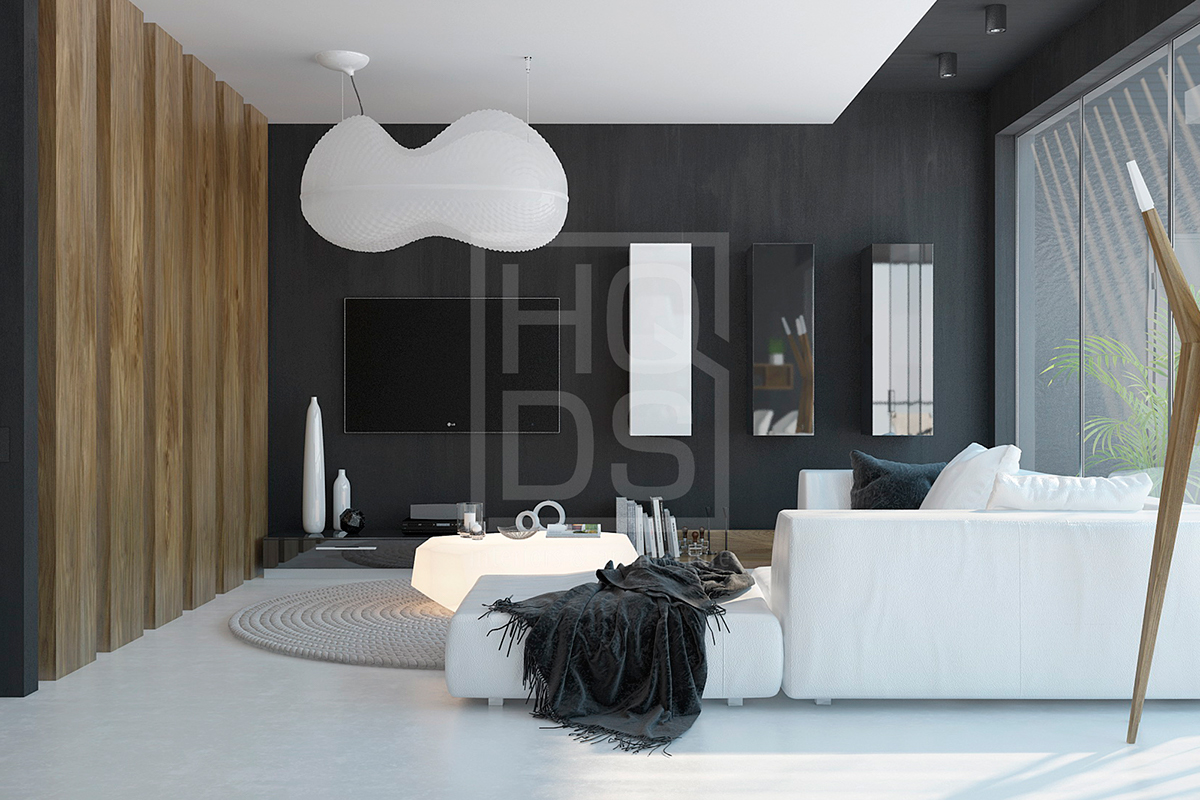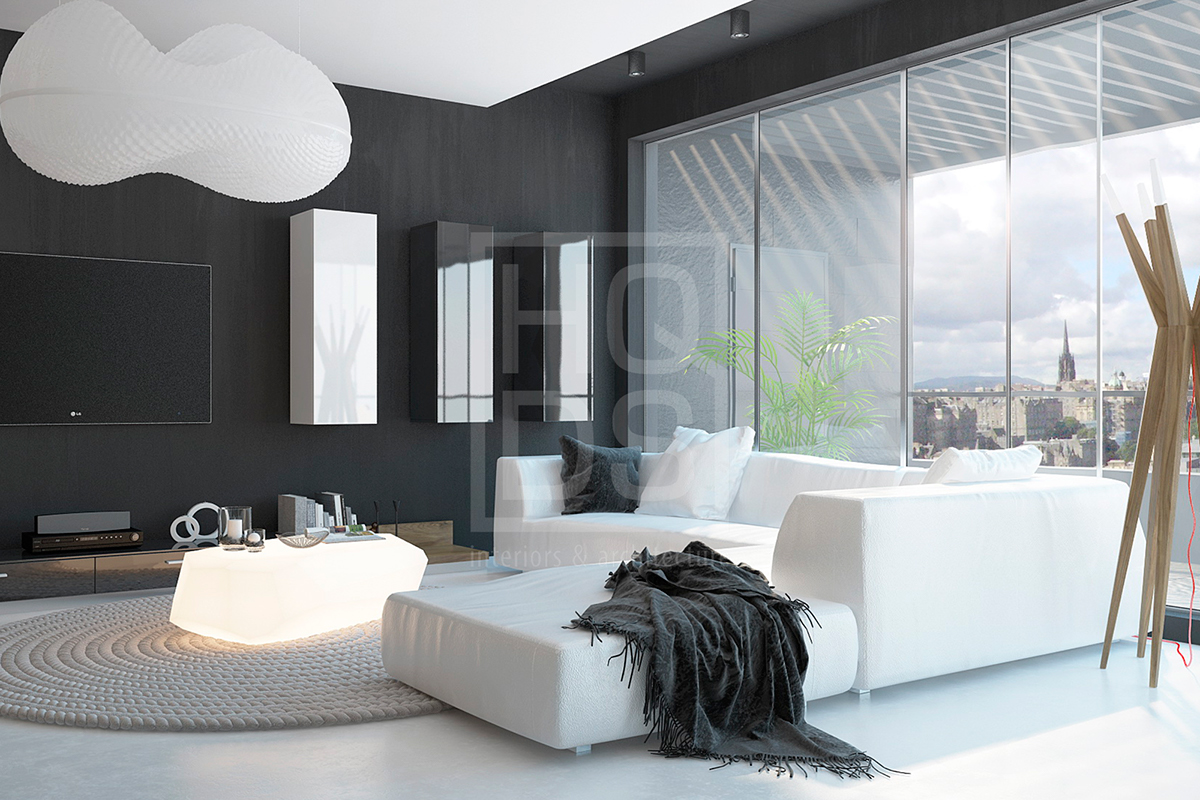

















Creative team of design studio HQ developed interior design of a small two-level flat with the area of 147.2 m2 in the historical centre of the capital of Scotland Edinburgh. The apartment occupies two upper floors in an old-built house. The object is presented in two levels. On the first there are the Hallway, the Bathroom for guests, the Children’s room and the Guestroom, and on the second, on demand of the owner, there are located the Kitchen and the Living area, which are combined in one common space, with a small balcony overlooking an amazing city panorama, the bedroom with integrated Wardrobe and the Bathroom for the owners.
The interior is designed in black and white colours, and looks laconic and stylish. Due to the high ceiling, light furnish of the ceiling and the floor, and also due to panorama window the Kitchen-Living area is filled with light, which makes the room seem bigger than it is. The wall with natural herbs brings in more warmth and comfort. Vertical wooden columns, which function as a room divider of Living area and Bedroom, allow natural light penetration into the room.
The usage of various modern materials, technologies, designer furniture and illumination are main peculiarities of the object, which make it stylish and self-existent.