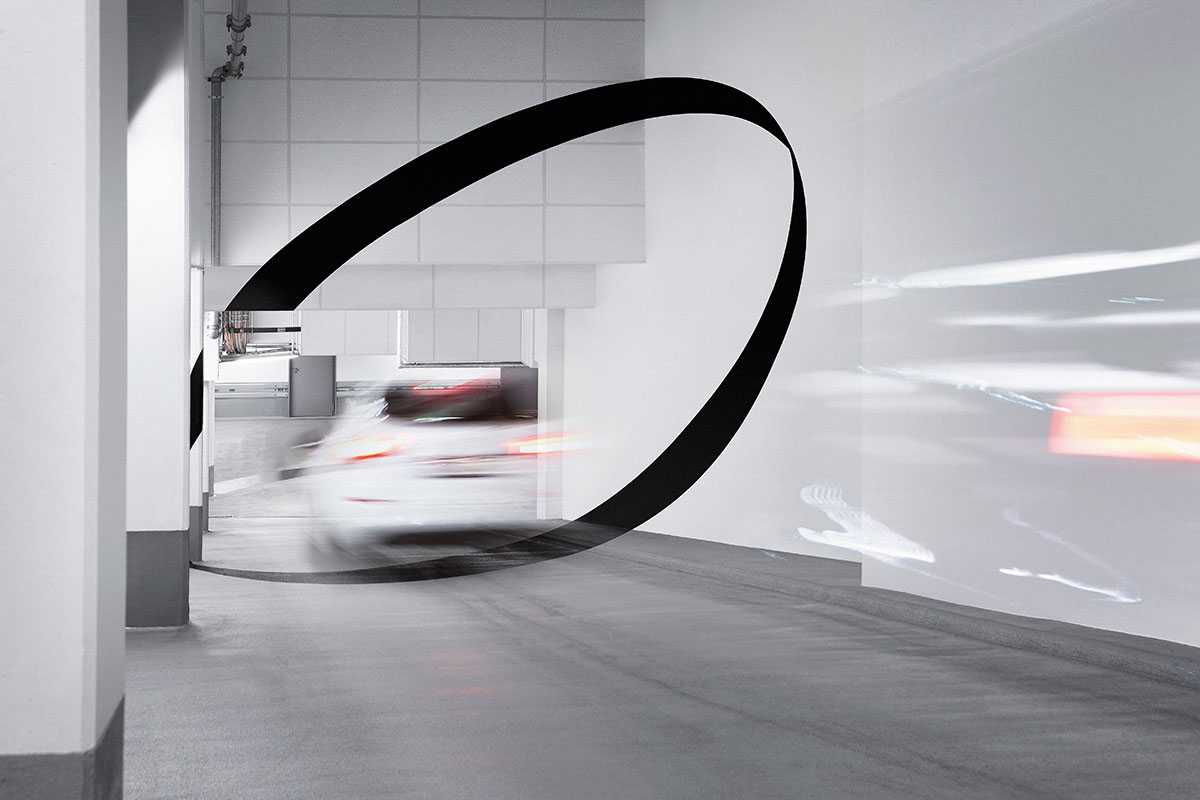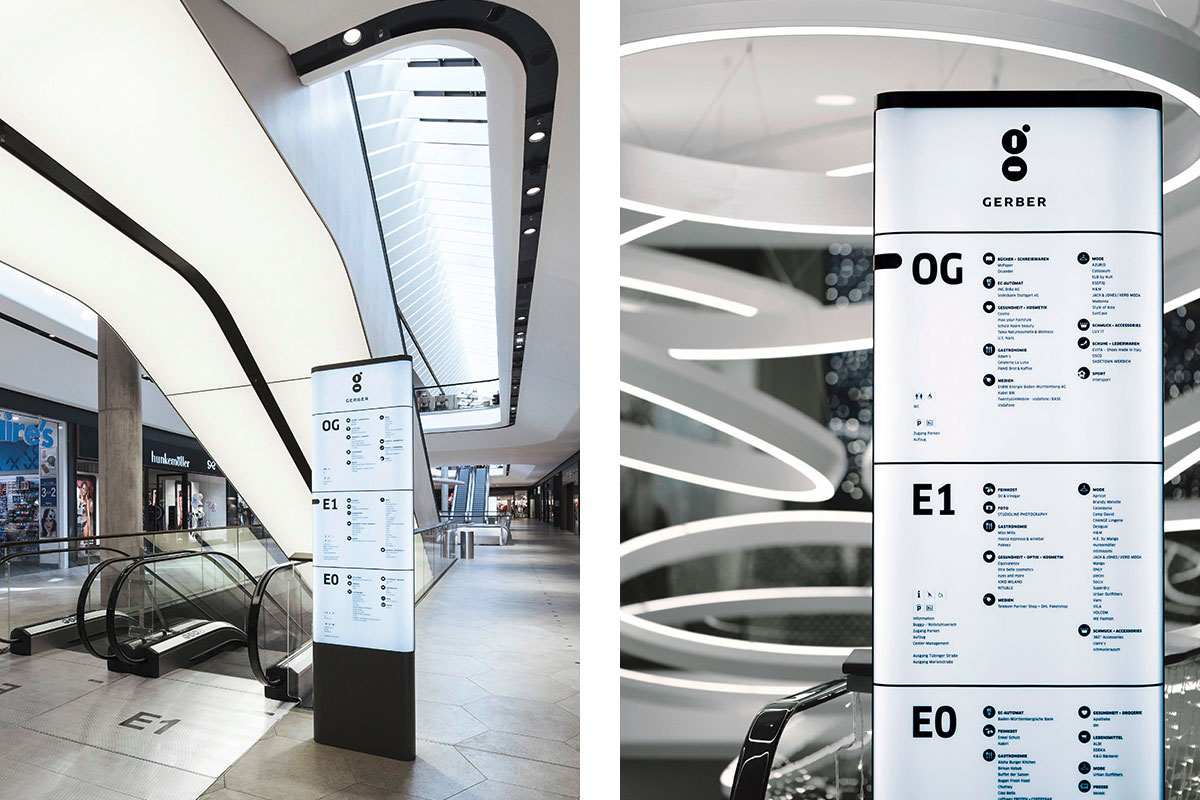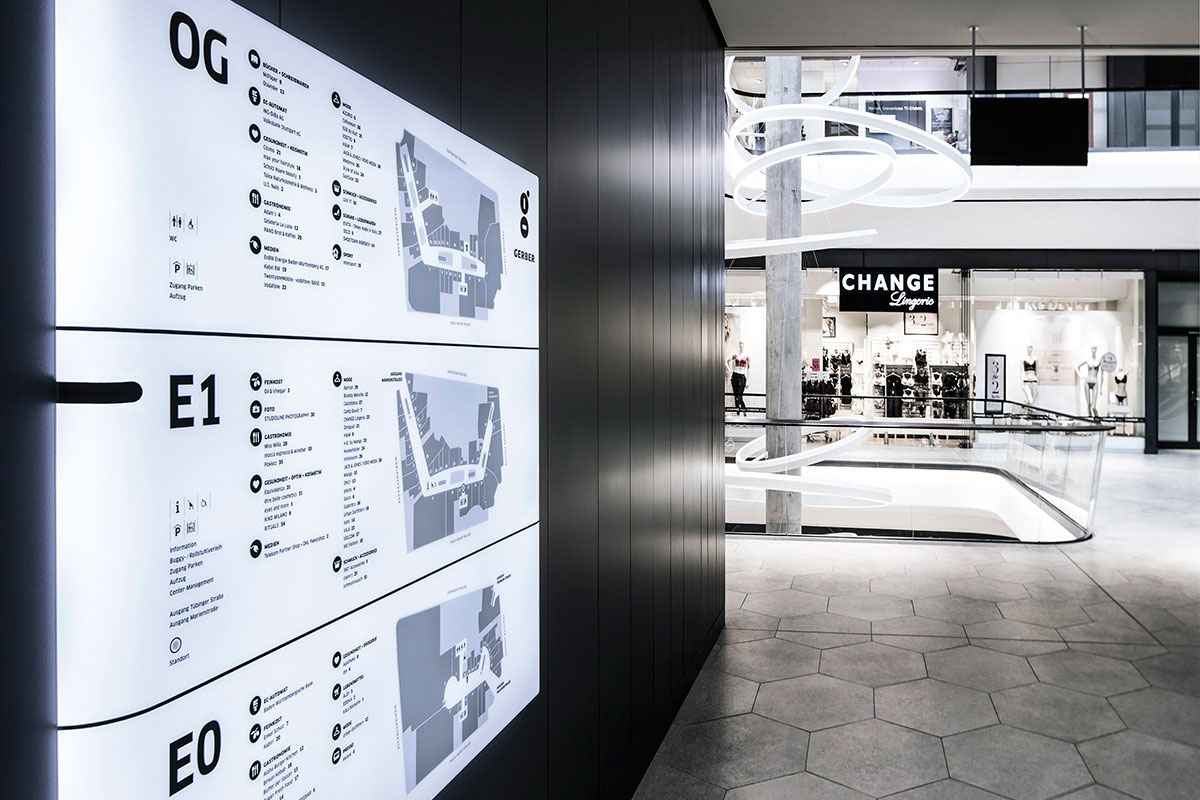Perfect rotations.
How interior design and signage system can join hands.
Gerber Signage SystemHow interior design and signage system can join hands.
Spatial Communication | Architecture & Interior | Product Design
Our studio delivered the interior architecture for the ›Gerber‹ shopping mall in the heart of Stuttgart. We subsequently developed an signage system for the mall, based on the interior design.
The entire signage system for the mall, underground car park and tenant areas was designed and implemented using two graphic leitmotifs: an elongated hole from the mall’s logo and the rings that are so much a part of the interior architecture. The graphic leitmotifs can be found in different variations on elements such as pillars, ceiling signage and the illuminated walls of the signage system, as well as on the ramp and in the parking spaces of the underground car park. Pictograms with a contemporary aesthetic and visual idiom were developed to underscore the sophisticated design of the mall, and hone the overall visual identity more keenly.





Icon Development based on the mall’s logotype (left)











