
Dental INN
Praxis Dr.Bergmann & Partner
The project"Dental INN" have been created by architect Peter Stasek as a dental facilitie in a shape of therapy-lounge for beauty of teeth in Viernheim / Germany. The project represent a new concept of dental practice interior design under " healing properties of organicaly forms and natural structures" and was particular developed for dr Bergmann, an international accredited implant dentist. Beside of some treatments e.g. veneers and bleachings provides dr. Bergmann and his team here amongst other things courses of instruction in implantology for many young dental surgeons from Europe, Asia and Africa.
The effective area of the practice having about 300 qm obtains 6 treatment rooms, one sterilisation room, one conference room, client lounge and one multifunctional island, witch is placed in the middle of the practice. This island comprised importantly functions amongst others reception desk with bar counter, x-ray apparatus, back-office and kitchenette.
The organicaly shaped island encompassed with transparent glas walls can bee labeled as the main catcher of the practice interior. The surroundings walls to him represent the geometrical counterpart and are characterized through a monochrom overprint of the Viernheim forest. This natural all-embracing forest structure establish in fact the backbone of the practice design and can generated a positiv influence to the clients mind.
Another characteristic interior feature here is the design of the floor covering. For the entire practice area have been used the technology of self leveling compound contains several colors components. Thereby have been reached a continuous plain over all without any joints. This floor covering creation with the freehand drafting patterns represant a hommage of a forest clearing.
The next significant architecture aspetc of the interior design is the joining of the color and lighting system. The whole color palette of walls, floor covering and ceiling based on the utilisation of non-colors (there have been applied onlywhite, anthrazite and shades of gray). In addition to this appears the surface of all deployed dental equipment in silver-gray color. The drafted lighting system assumes not only the illumination uniformity and working light but also the unique color illumination of the practice island, whitch is free programmable. To this come yet the orange from the Dental INN emblem in the form of small pieces of furniture and working clothes of staff members.
As the final additional measure to complete the practice interior have been developed an accoustic irradiation for all treatment rooms, the conference room and the lounge. The music and video surrounding backround have been created as an unique composition and should bring an important contribution for the relaxation of all clients and staffs.
The effective area of the practice having about 300 qm obtains 6 treatment rooms, one sterilisation room, one conference room, client lounge and one multifunctional island, witch is placed in the middle of the practice. This island comprised importantly functions amongst others reception desk with bar counter, x-ray apparatus, back-office and kitchenette.
The organicaly shaped island encompassed with transparent glas walls can bee labeled as the main catcher of the practice interior. The surroundings walls to him represent the geometrical counterpart and are characterized through a monochrom overprint of the Viernheim forest. This natural all-embracing forest structure establish in fact the backbone of the practice design and can generated a positiv influence to the clients mind.
Another characteristic interior feature here is the design of the floor covering. For the entire practice area have been used the technology of self leveling compound contains several colors components. Thereby have been reached a continuous plain over all without any joints. This floor covering creation with the freehand drafting patterns represant a hommage of a forest clearing.
The next significant architecture aspetc of the interior design is the joining of the color and lighting system. The whole color palette of walls, floor covering and ceiling based on the utilisation of non-colors (there have been applied onlywhite, anthrazite and shades of gray). In addition to this appears the surface of all deployed dental equipment in silver-gray color. The drafted lighting system assumes not only the illumination uniformity and working light but also the unique color illumination of the practice island, whitch is free programmable. To this come yet the orange from the Dental INN emblem in the form of small pieces of furniture and working clothes of staff members.
As the final additional measure to complete the practice interior have been developed an accoustic irradiation for all treatment rooms, the conference room and the lounge. The music and video surrounding backround have been created as an unique composition and should bring an important contribution for the relaxation of all clients and staffs.









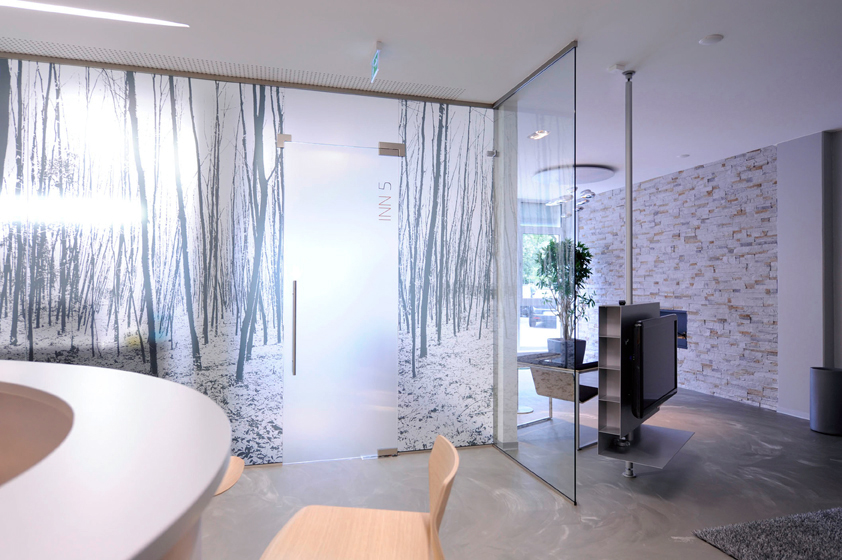





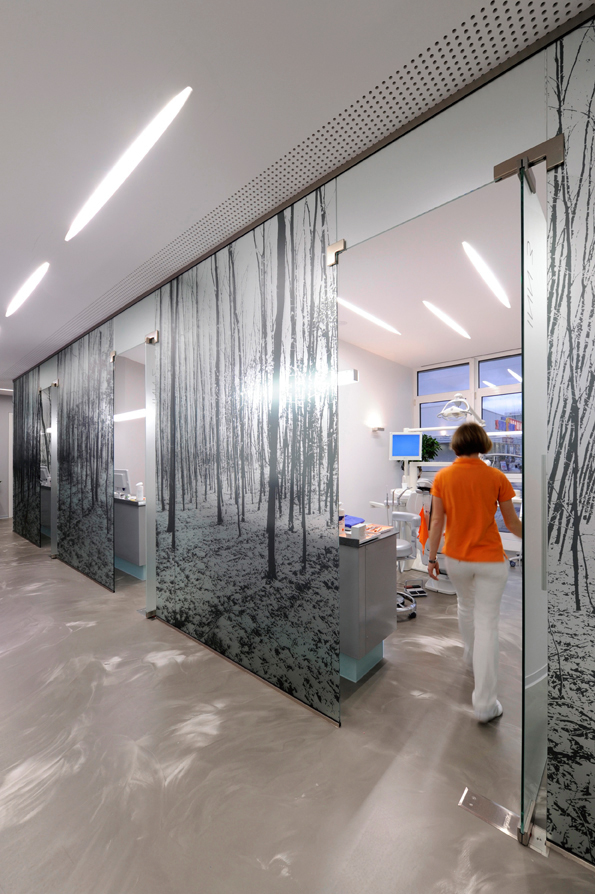


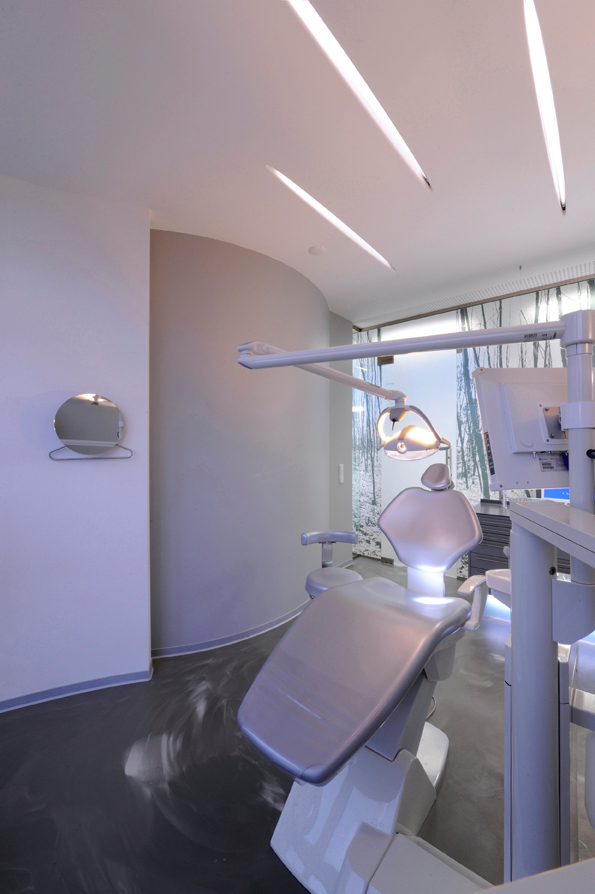

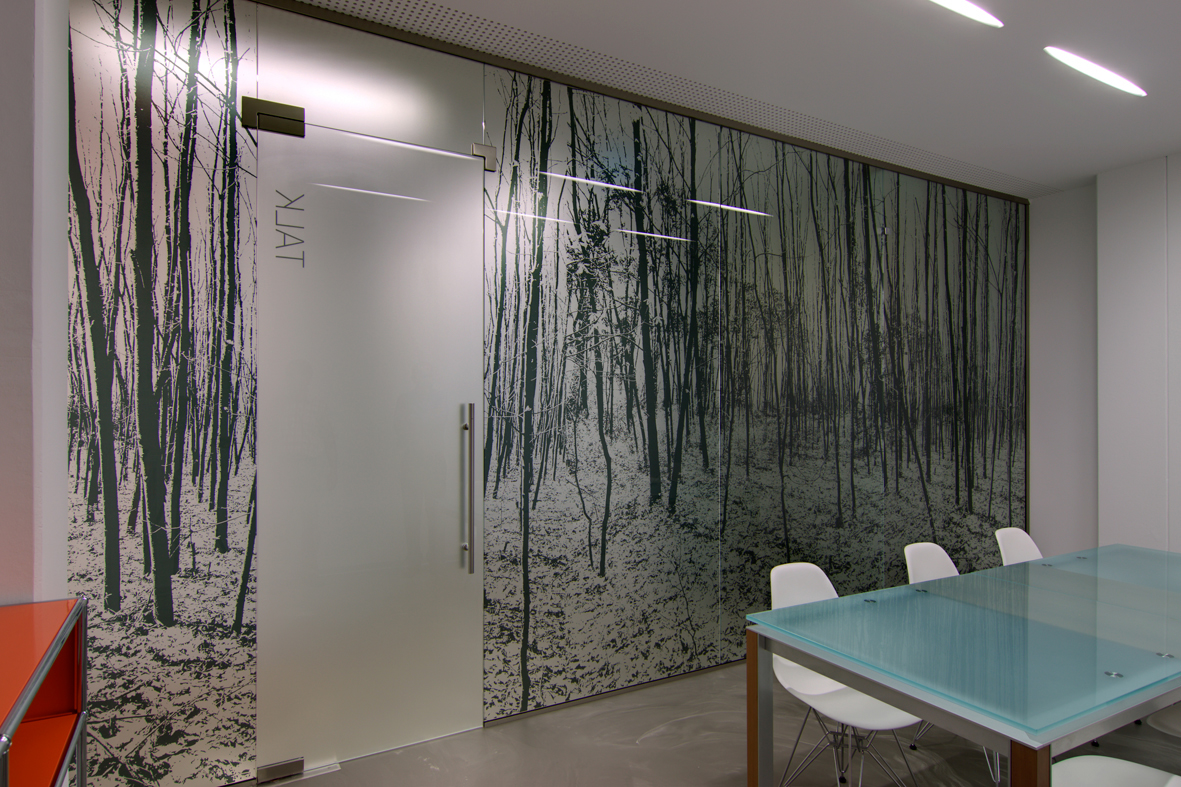

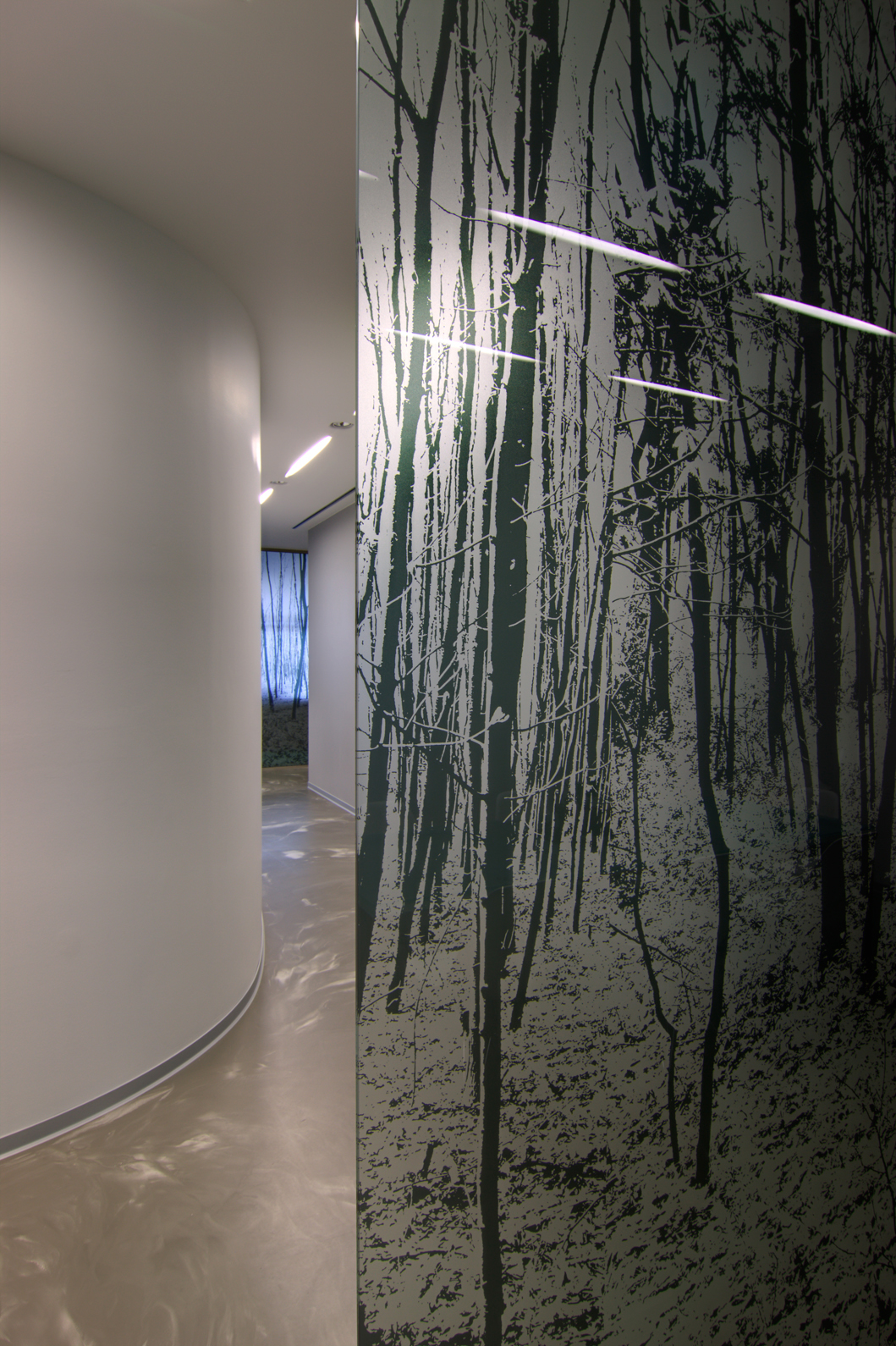





Dental Inn Therapy-Lounge For Dental Beauty by Peter Stasek is Bronze A' Design Award Winner in Interior Space and Exhibition Design Category,
2013 - 2014.

The project Dental INN by Peter Stasek Architects, entry into the FX Awards 2012 has been short-listed as a finalist, the awards ceremony takes place on 22 Novemver at the Grosvenor House Hotel in London
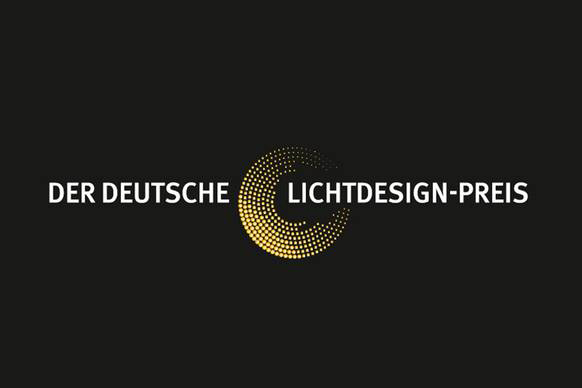
nominated for "German Light Design Award 2012" (Der Deutsche Lichtdesign-Preis 2012)
related links:

