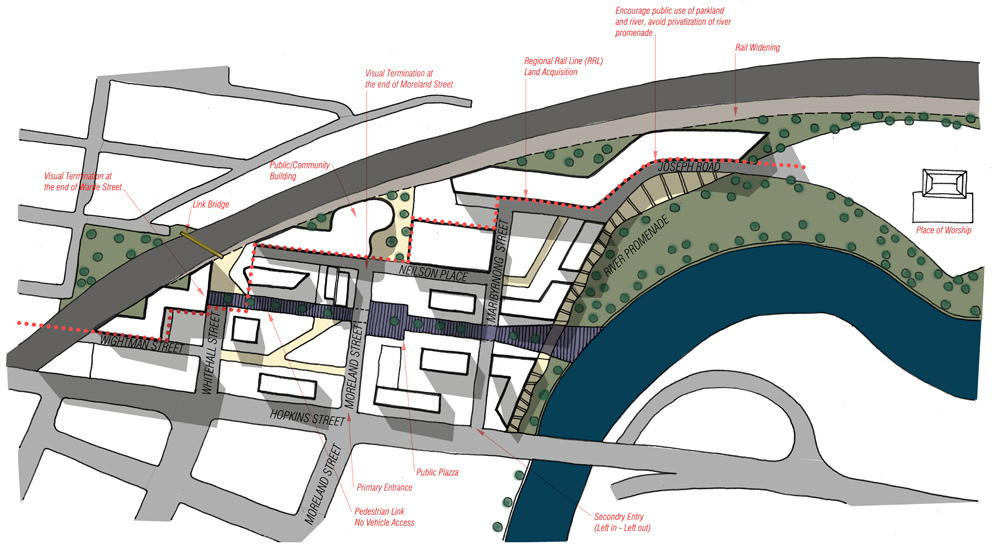Moreland Street Footscray
Residential Tower
Residential Tower

10 Moreland Street is the subject site located within the heart of the Joseph Road Urban Renewal Precinct, which has undergone investigation by the Priority Development Panel (PDP). The PDP recommended a precinct rezoning to the Priority Development Zone to stimulate change and investment.
The precinct has historically been used for a mix of industrial activities which are no longer viable or appropriate in this location. The precinct benefits from unrivalled proximity to both the Footscray CAD and the Maribyrnong River envions, and enjoys excellent multi-modal connections to other parts of Melbourne.
The strategic vision is for the area to be revitalised through new and innovative mixed use development. This proposal has received the first planning permit and hence the first step in the revitalisation of the Jospeph Road precinct. It is therefore considered a catalyst for change which will assist in the implementation of the State and local government's broader vision for Footscray.
The proposal seeks to maximise the strategic value of the site through an innovative design response incorporating a 5 level basement car park, active ground plane uses and a residential tower comprised of 222 quality one and two bedroom apartments. The project is characterised by a commitment to high quality design and responding to the local context, both in terms of demand for new housing and in terms of physically improving the public realm and perception of the area.






