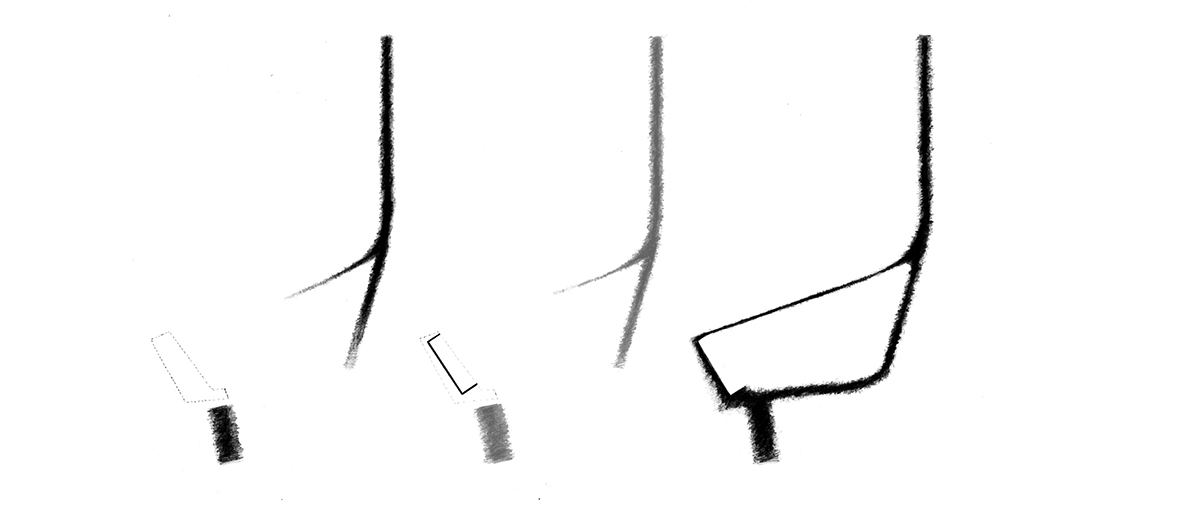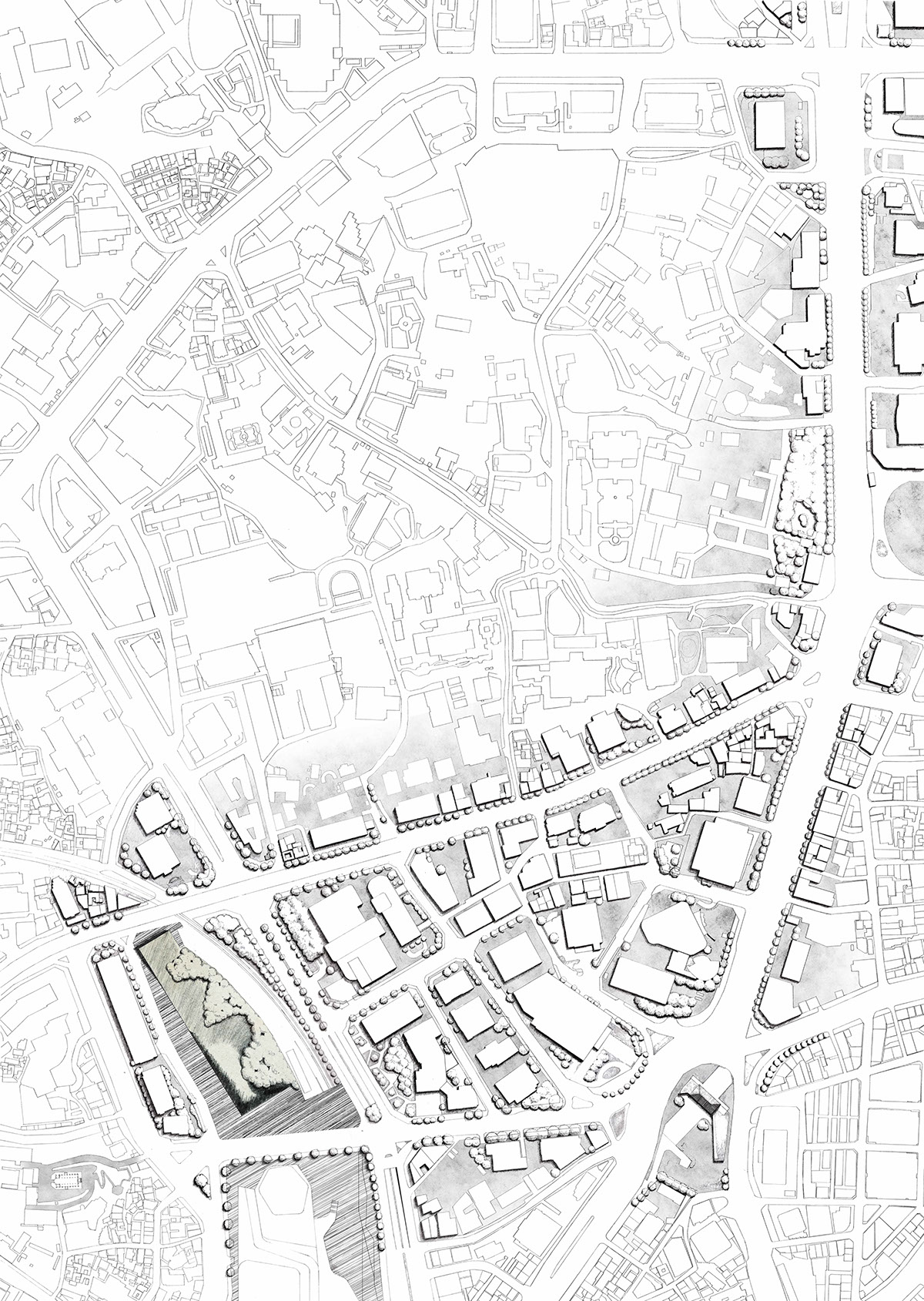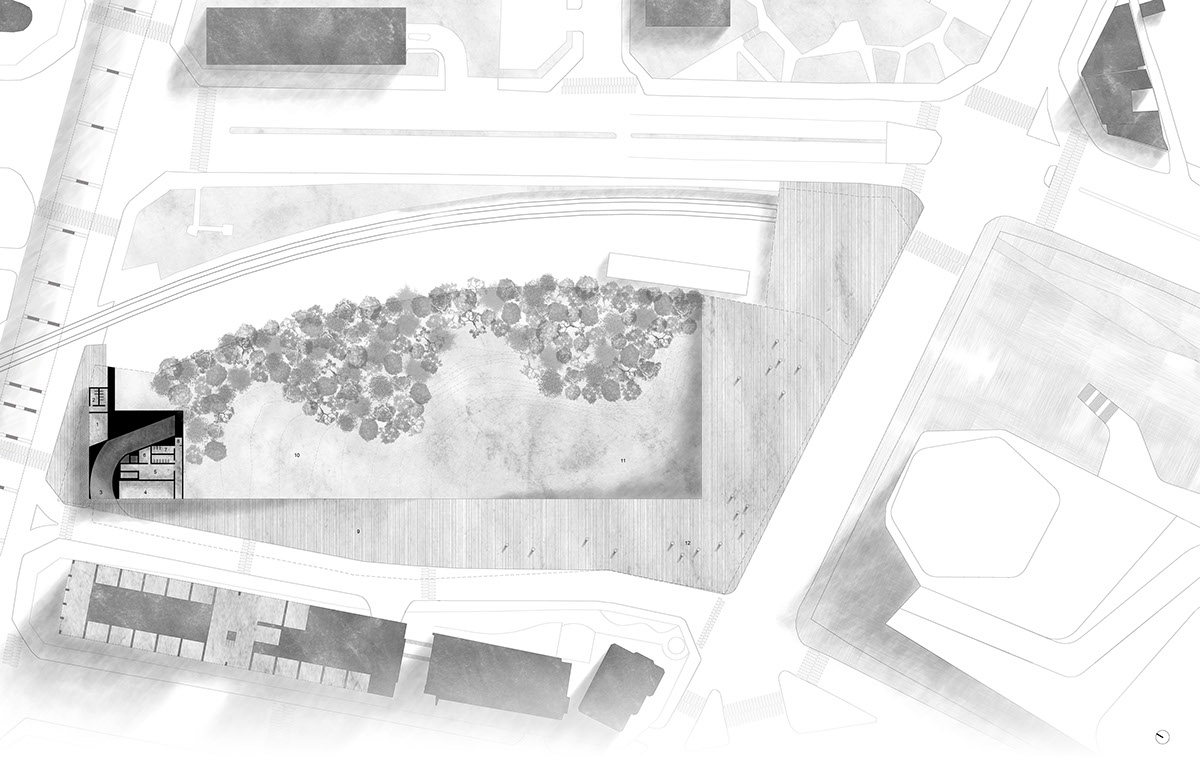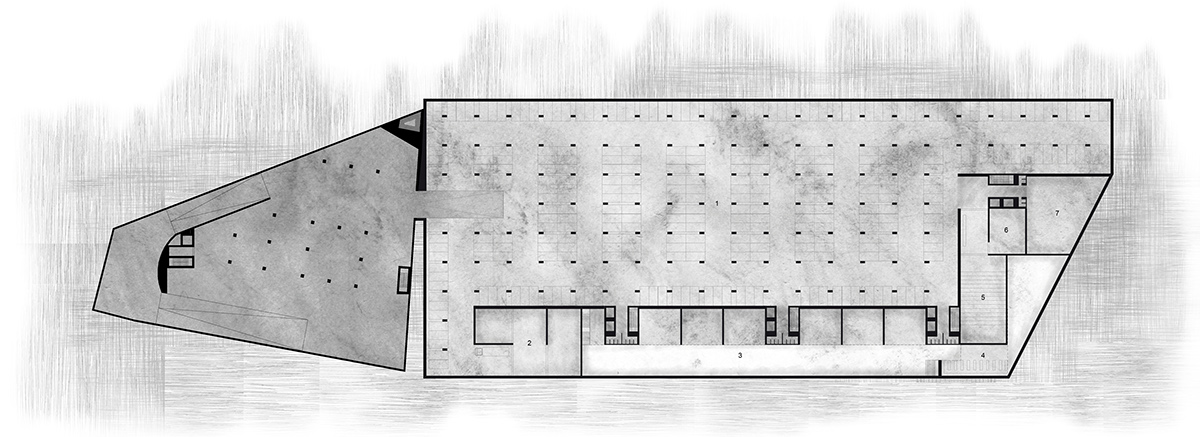



First floor plan 1.Bookshop 2.Public restroom 3.Car entrance 4.Cafeteria 5.Control center for recycling 6.Storage 7.Public restroom 8.Restroom for disabled 9.Open plaza 10.History & culture park 11.Martyrdome memorial plaza 12.Street furniture

Basement first floor plan 1.Corridor 2.Martyrdom cathedral 3.Vestry 4.Small cathedral 5.Martyrdom memorial plaza 6.Entrance for permanent exhibition hall 7.Temporary exhibition hall 8.Education seminar & meeting room 9.Field study room 10.Document & library room 11.Exit for permanent exhibition hall 12.Control room 13.Meeting room 14.Laboratory 15.Director room 16.Toilet for offices 17.Storage 18.Preservation room

Basement second floor plan 1.Parking lot 2.Storage 3.Permanent exhibition hall 4.Souvenir shop 5.auditorium 6.Multipurpose hall 7.Electronics-machinery room

Process 1.Line at site 2.Lift & lower ground for protecting the site 3.Make nature ground for blocking railway
4.Insert program on groundscape 5.Operating with program on each levels
4.Insert program on groundscape 5.Operating with program on each levels






