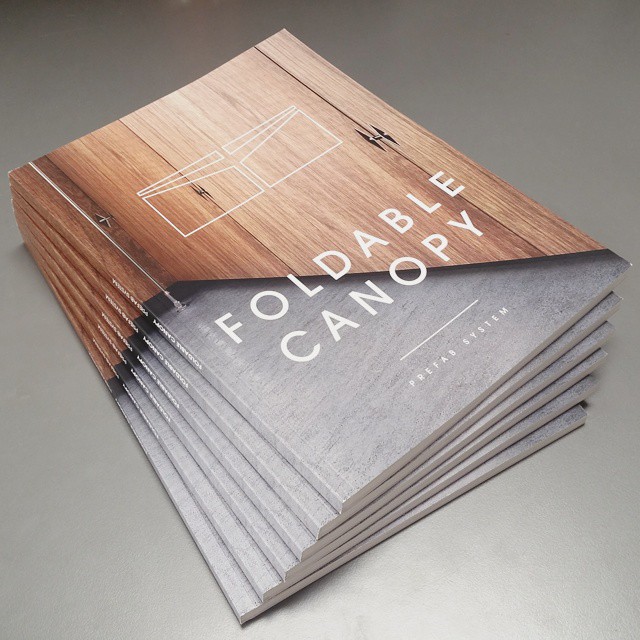
Konrad Wojcik & Matija Jurse
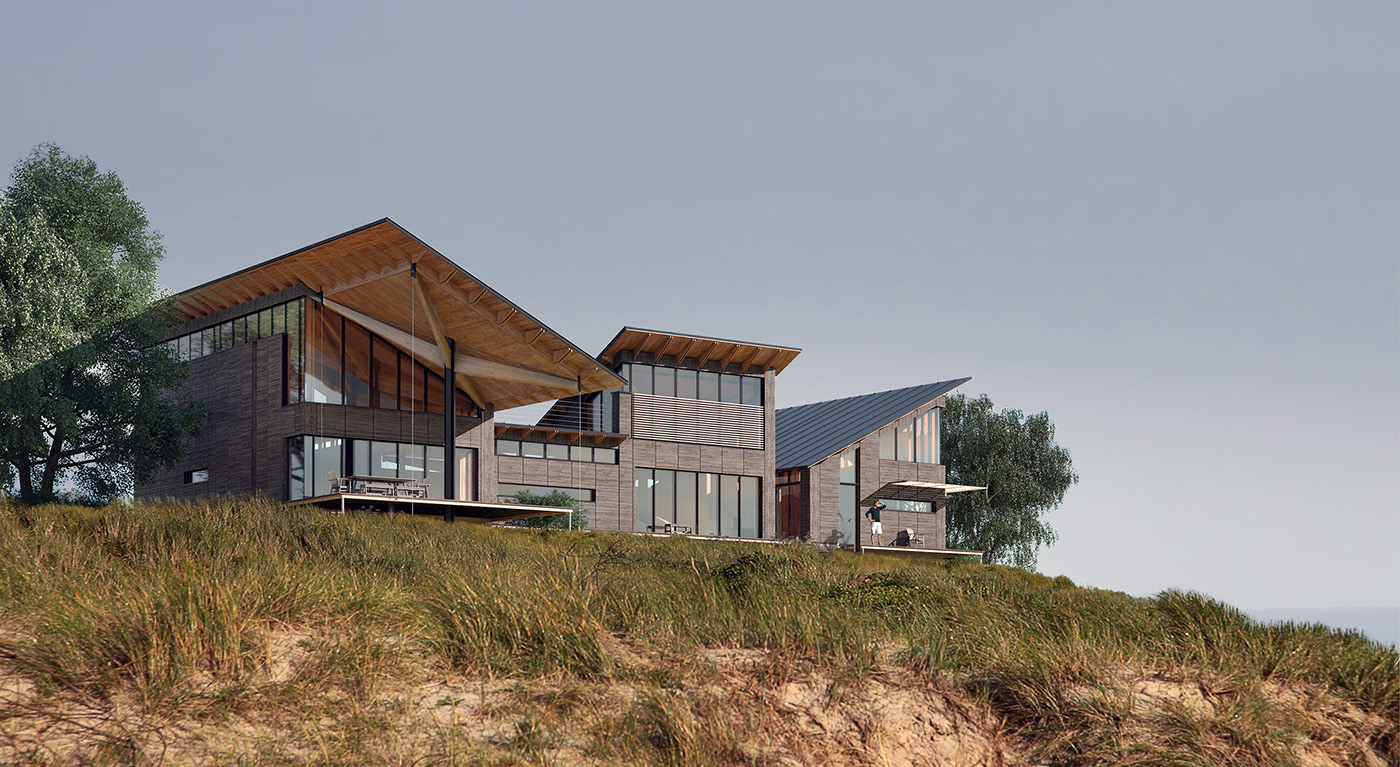
Foldable canopy is a proposal of a prefabricated system. Together with movable furniture it allows construction of houses with open and ever-changing floor plan, which can adapt to different users. This is possible due to umbrella like structure that concentrates the construction as a single column and separates it from the envelope. Thus, giving a complete freedom in designing the elevations with a system of panels.
Furthermore, with additive principle the system creates architecture that can grow together with the clients. This is possible due to well designed non-permanent connections and separation of construction and elevations. Hence, the envelope is easy to remove without interruption of construction.
SKETCHING PHASE

IDEA
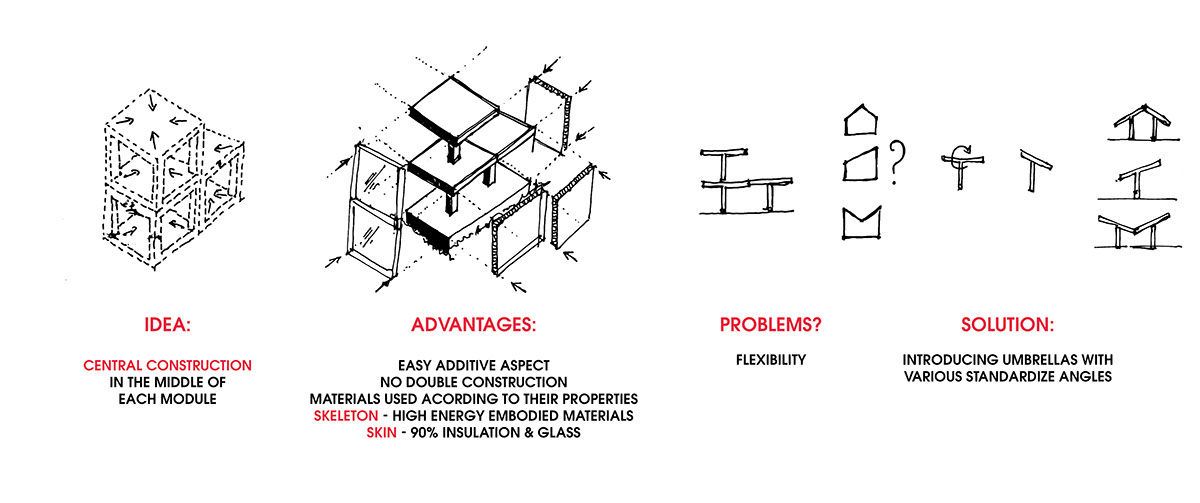
VOLUME & EXPRESSION STUDIES

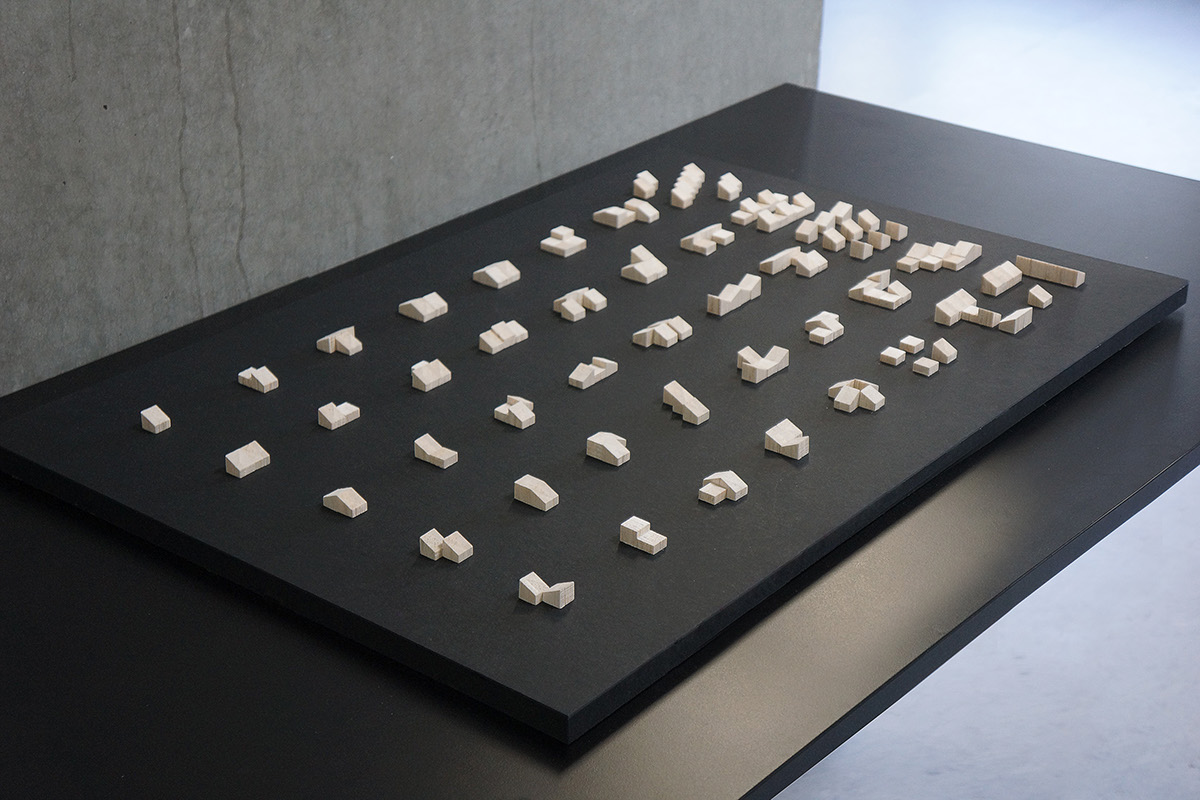
MODULE DESIGN
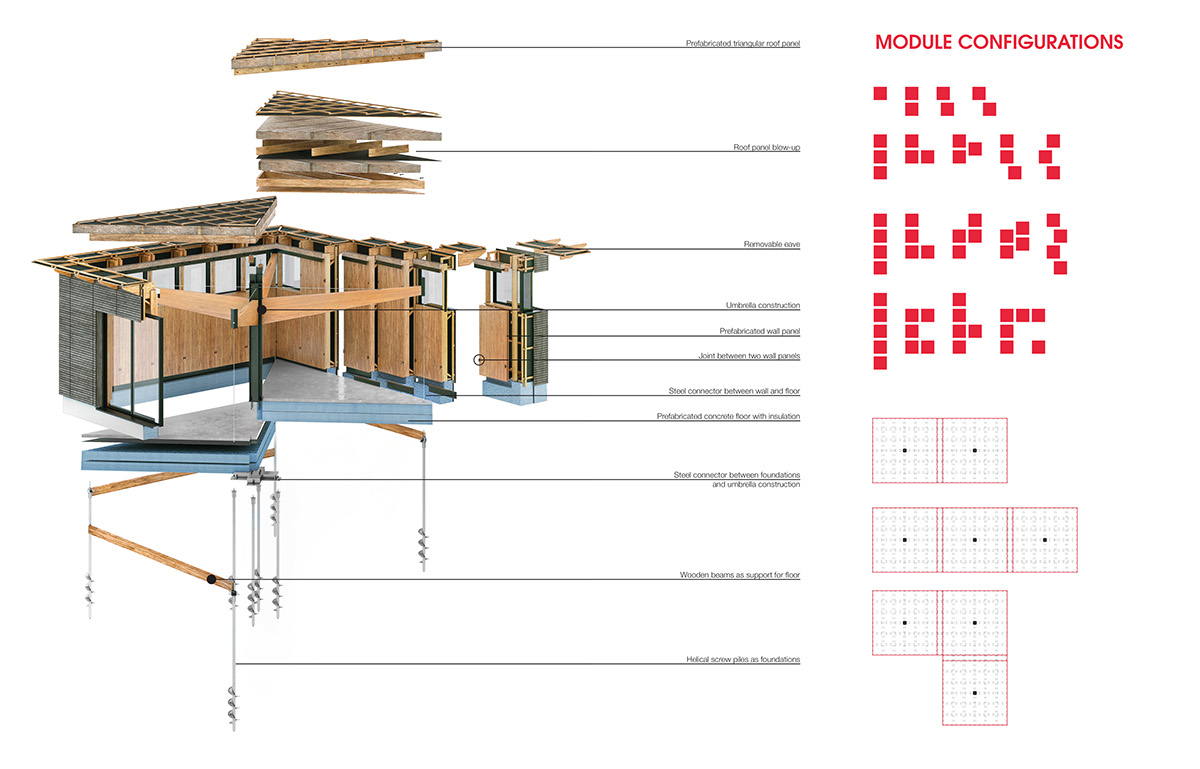

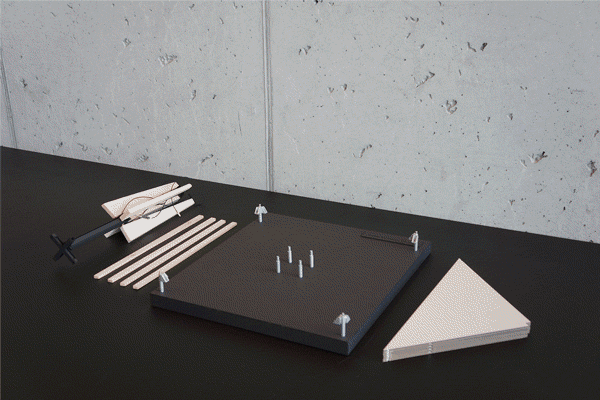


MANUFACTURUING & CONSTRUCTION

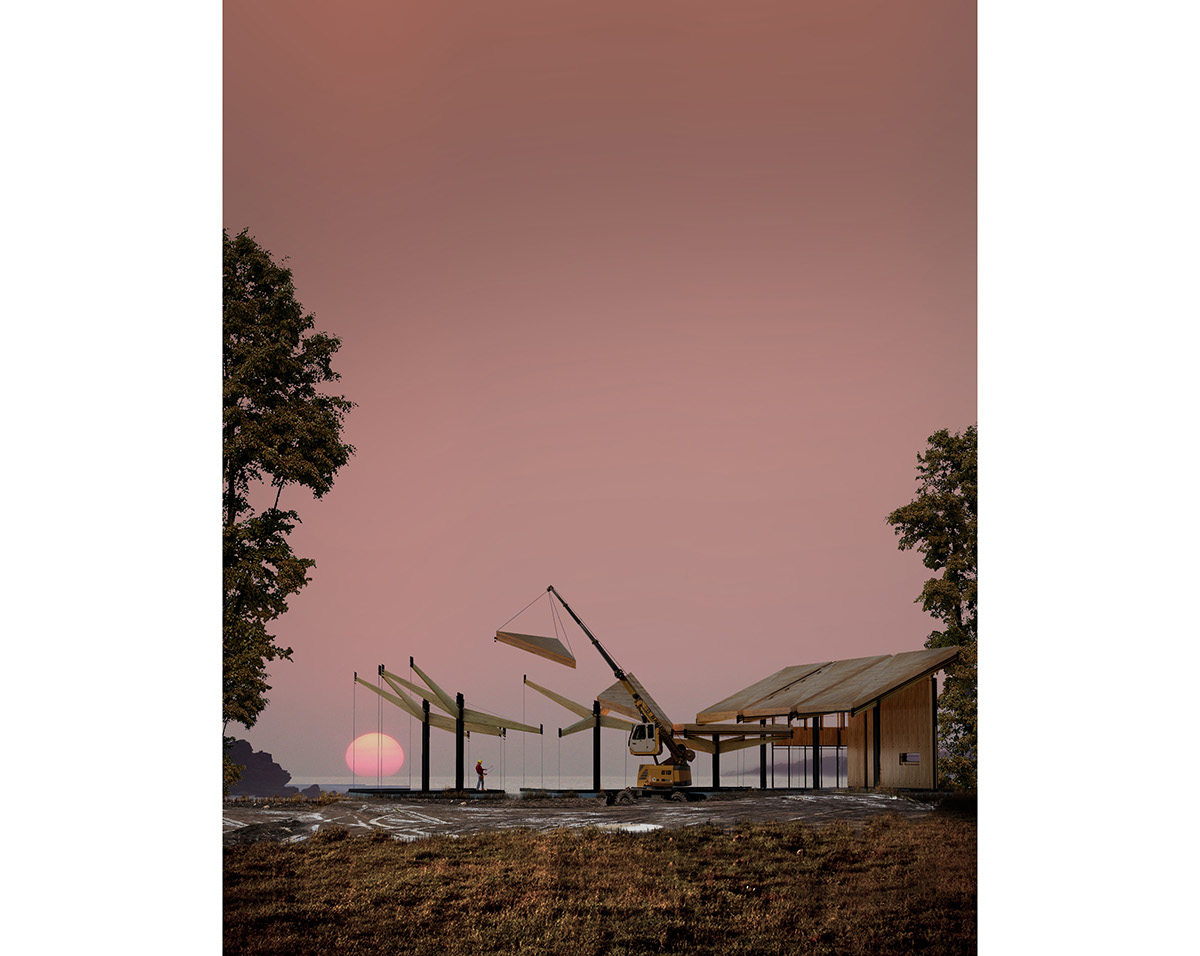
NO. 7 TEST HOUSE / 3 STAGES OF EVOLUTION

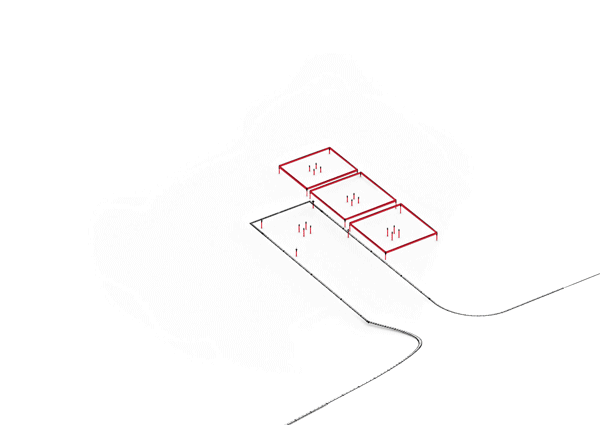
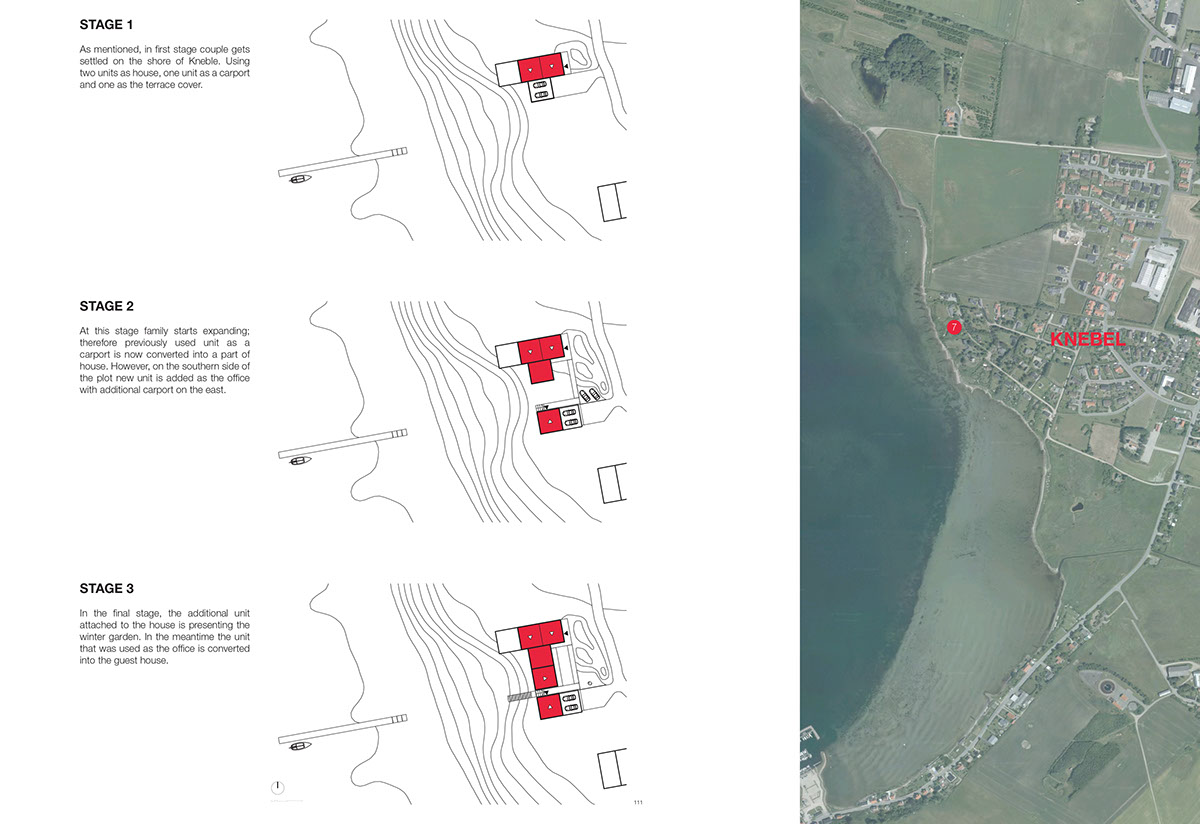


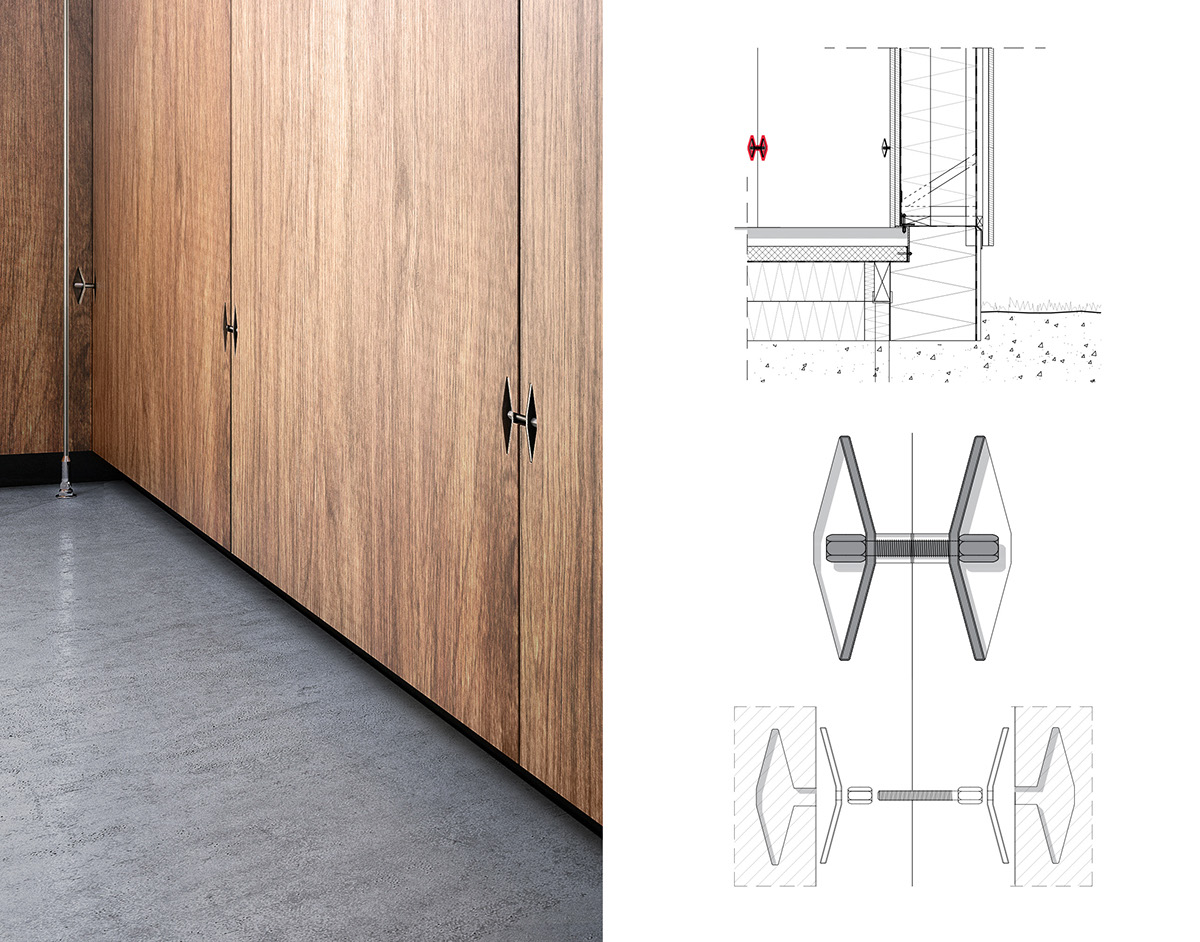
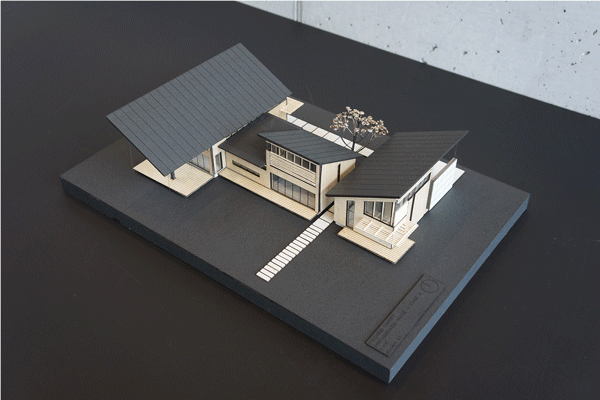



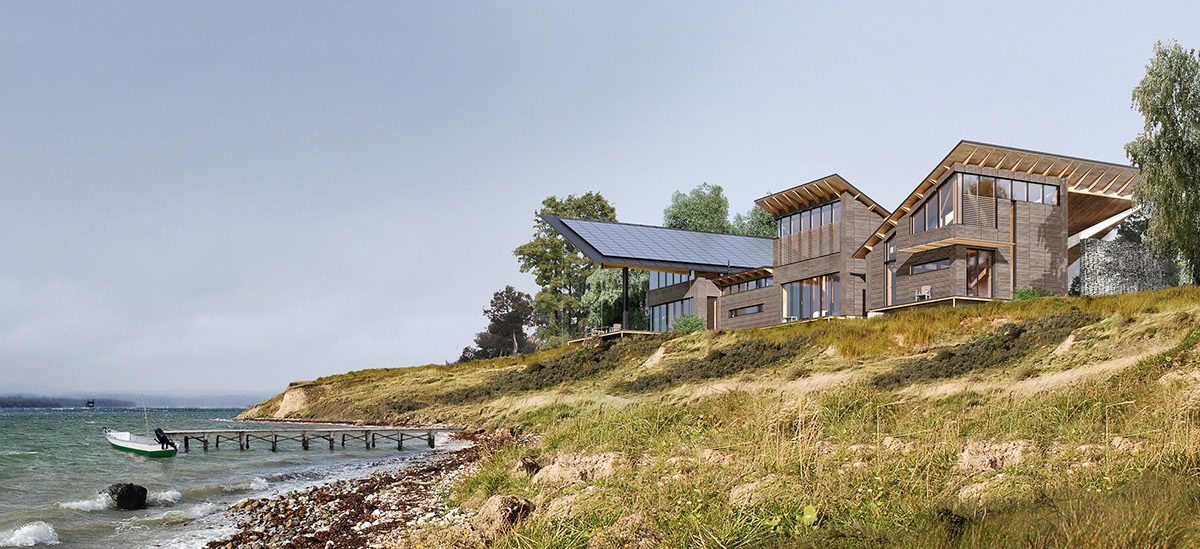
REPORT
Report Contains:
- Prefabrication History and Analysis
- Concept development
- Construction Analysis/Calculation/Process
- Daylight/ BSim/ Be10/ Natural Ventilation/ Active Solutions Calculations
- Test Houses
- Prefabrication History and Analysis
- Concept development
- Construction Analysis/Calculation/Process
- Daylight/ BSim/ Be10/ Natural Ventilation/ Active Solutions Calculations
- Test Houses
