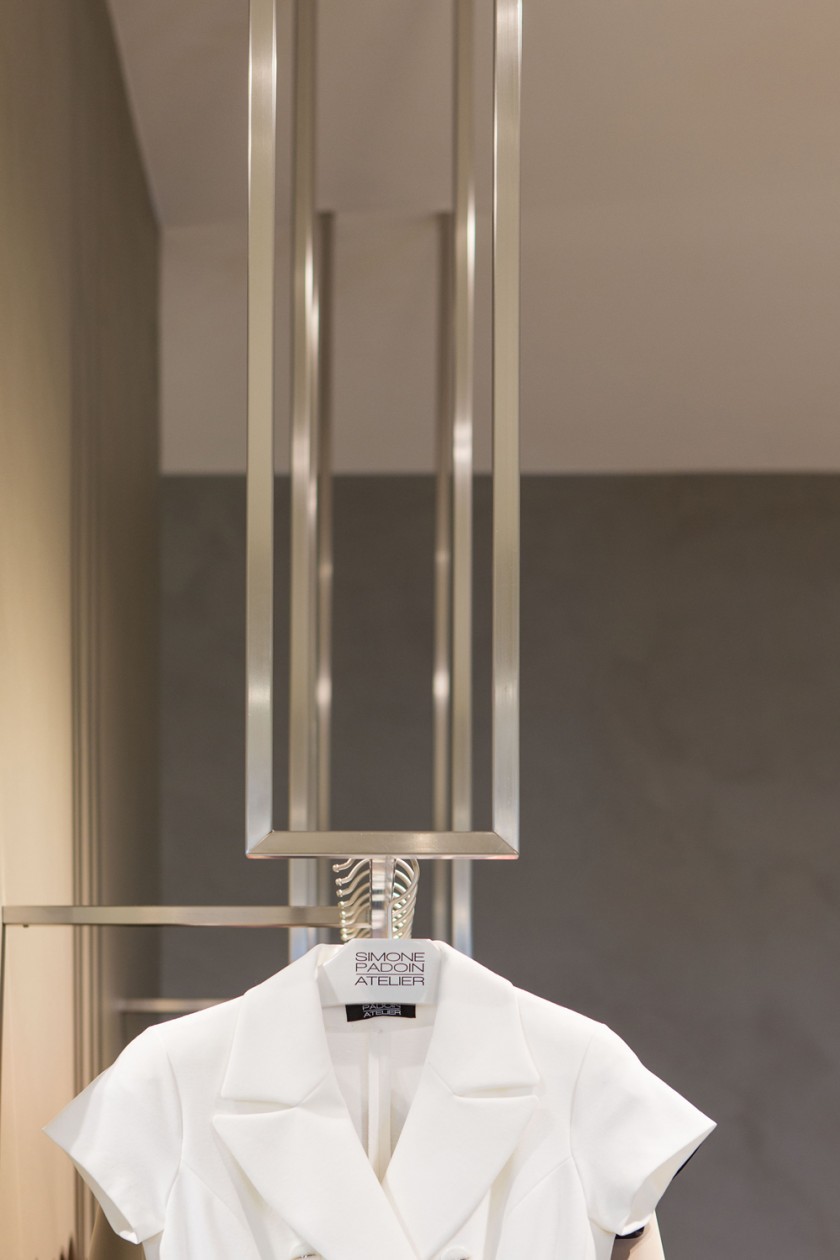Volumes created by large glass walls, and minimal materials as concrete, raw wood and iron, are the bases of this project for a high end clothing store. The store area is divided on two floors, with a total surface of 700 square meters. Every single furniture accessory and detail was expressly created to achieve an orderly and logical environment.
Volumi creati da grandi quinte in vetro e materiali minimali quali il cemento, il legno grezzo e l'acciaio, sono alla base del progetto di questo negozio di abbigliamento che si sviluppa su due piani per un totale di 700 mq. Ogni elemento d'arredo, ogni dettaglio è stato pensato e disegnato appositamente per rendere il tutto ordinato e logico.







