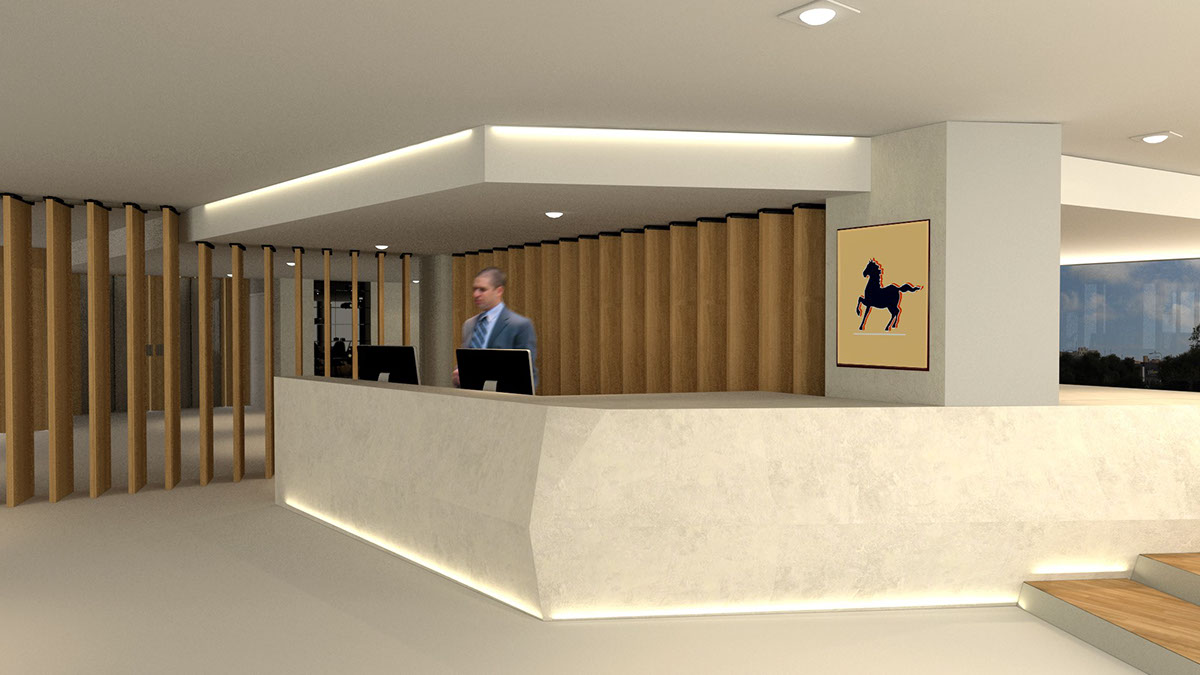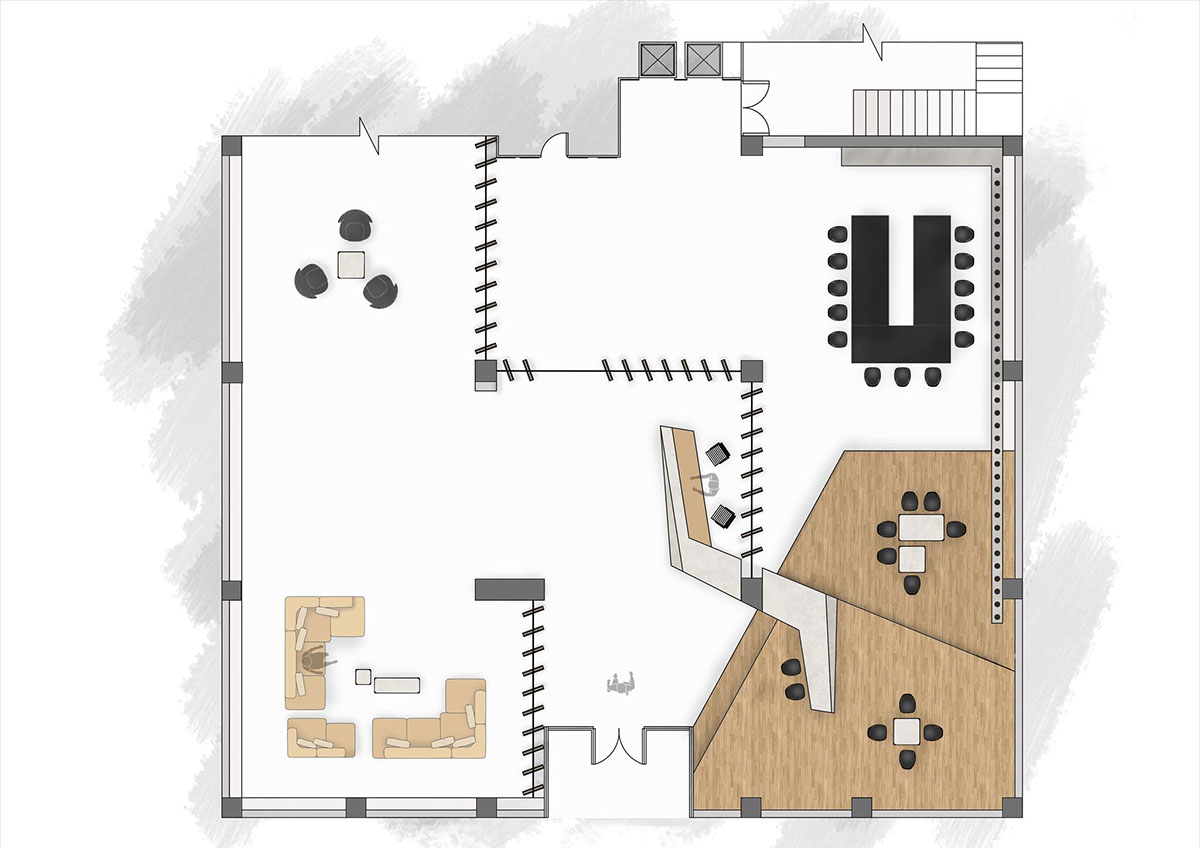A team of four members produced this design for a foyer of a foodstuffs company. The client asked for an open space design with modular furniture included for easy changes or additions in certain occasions. Like for example the inclusion of a Christmas shop during Christmas season. Even though it was asked to be an open space, the client wished to have certain private areas for formal meetings.

Entrance reception area for greetings of visitors and customers as well as showing a direction to where you have to be directed first.

Plan View of how the layout was designed.

Section showing the areas of the coffee area, reception/entrance area and waiting area.

The use of wood was a main element in our design to produce that warm feeling while enjoying a dessert with a cup of coffee. Tables are stackable and dividers (wood panels) can be opened to show the open space required.

Waiting area; the alphabet sofa is modular and parts can be removed to create more positive space.

Section showing the meeting area and coffee area.

The table can be changed easily since it is modular as well. This meeting area can be used for other occasions such as lectures. Even though the coffee area is linked with the formal meetings, the coffee area can be used as well for private lunch ins.

Private one to one area.
