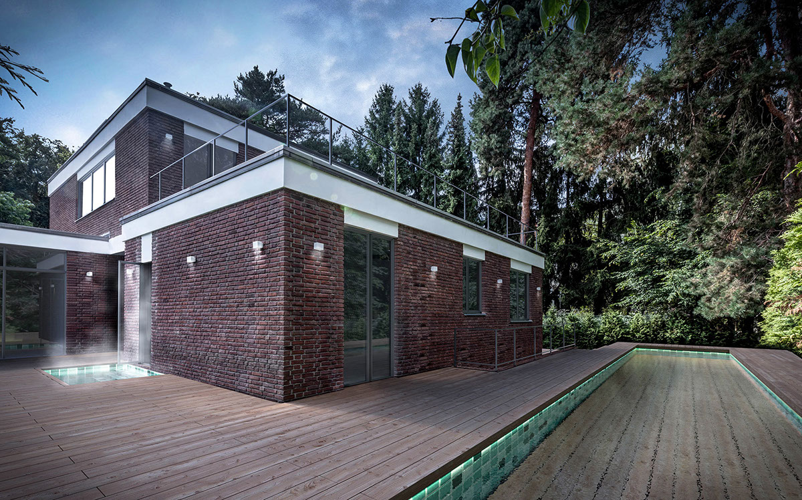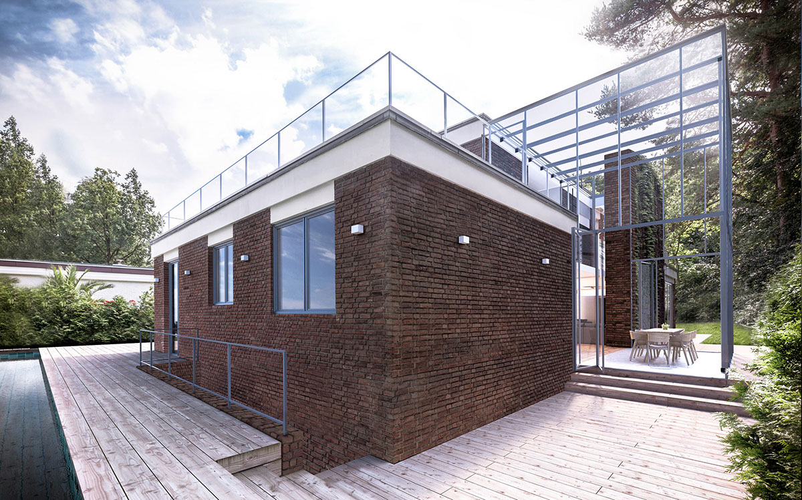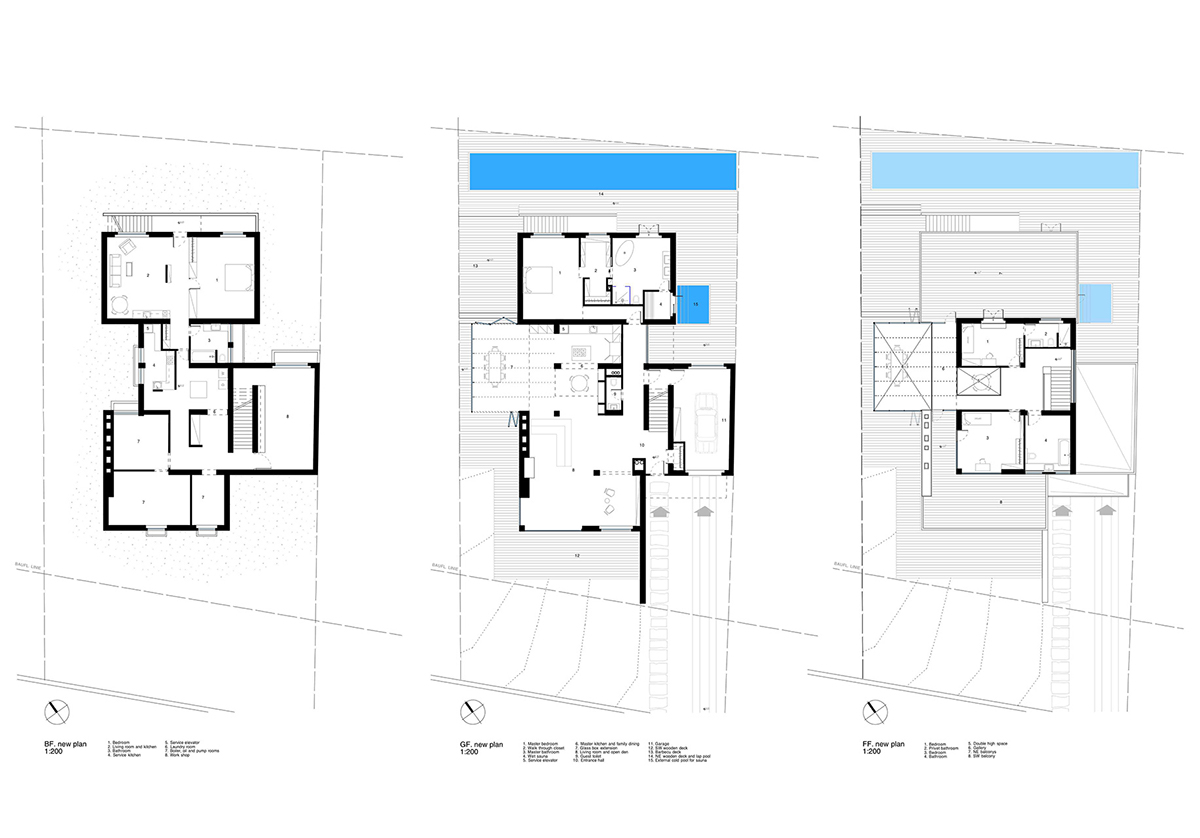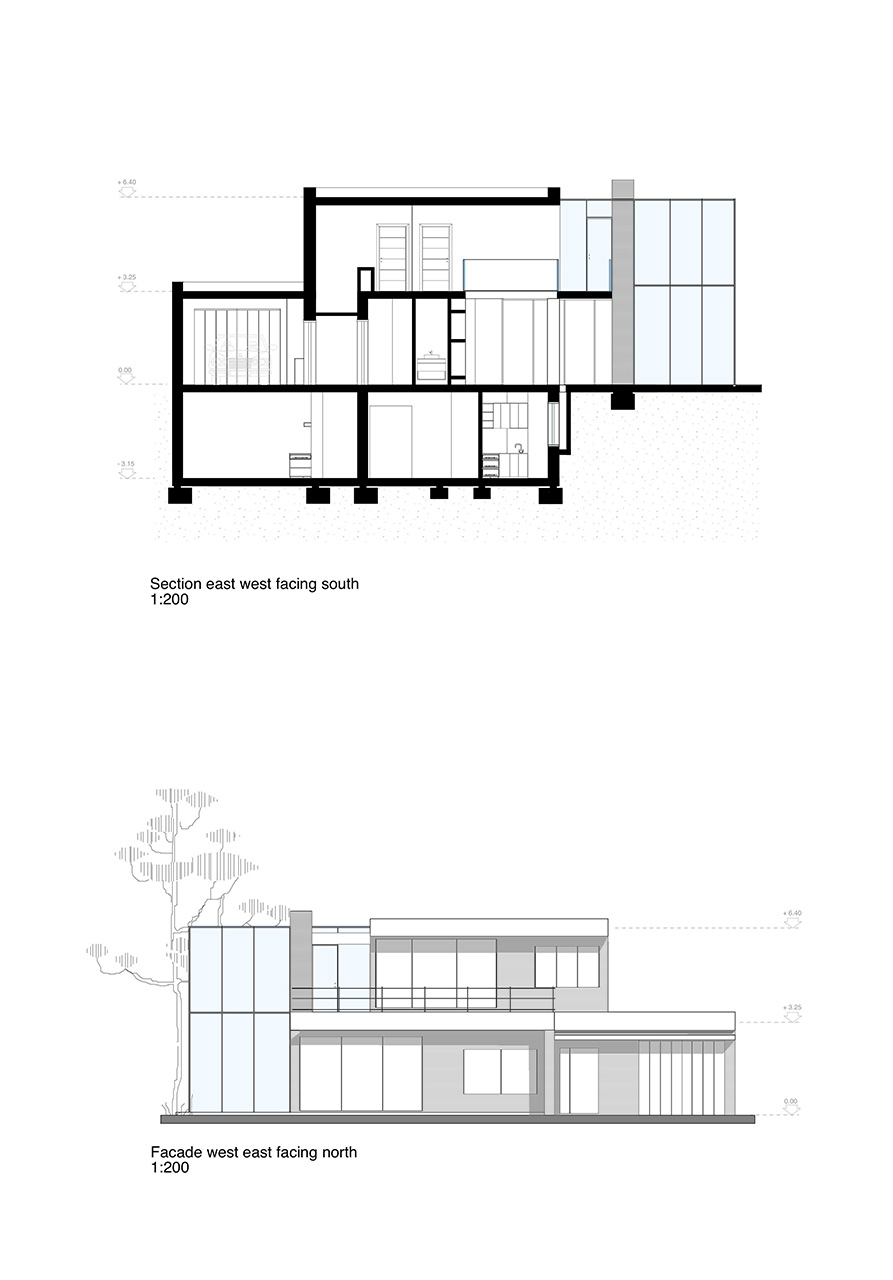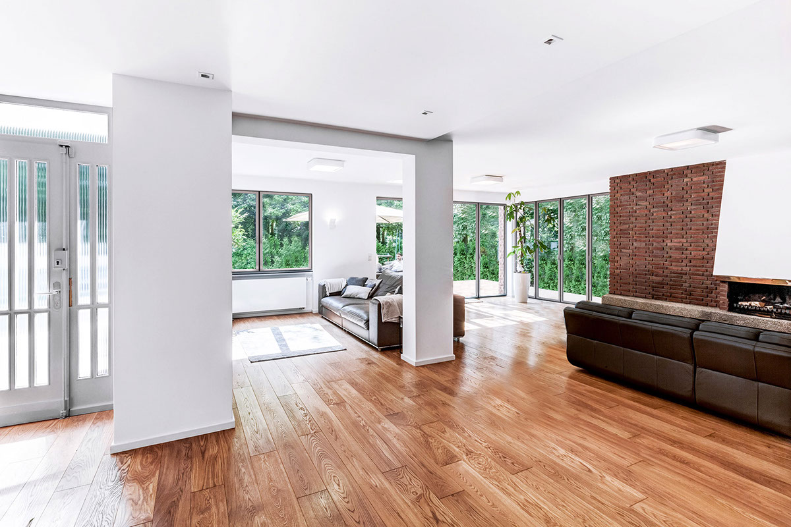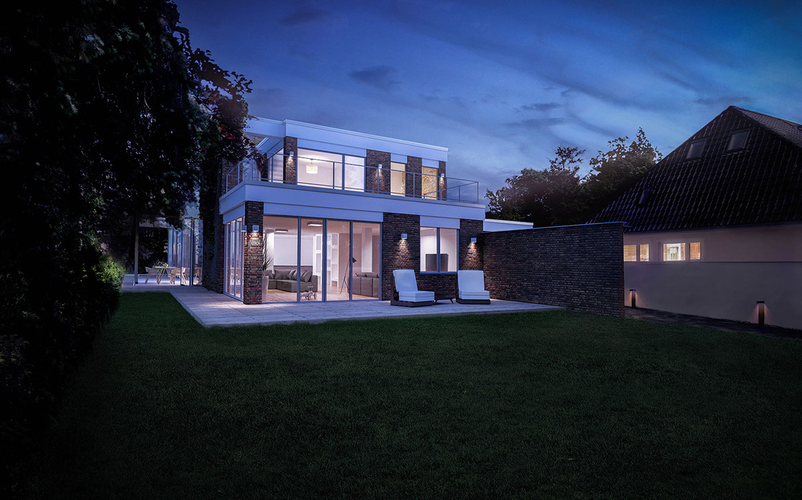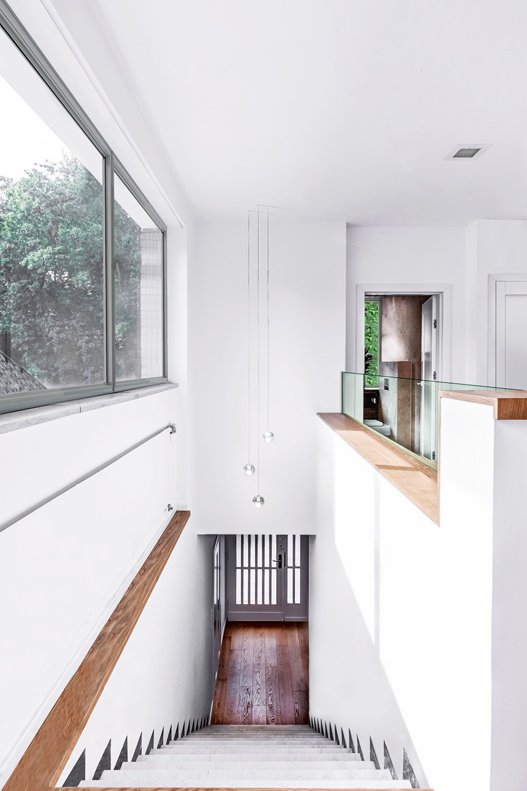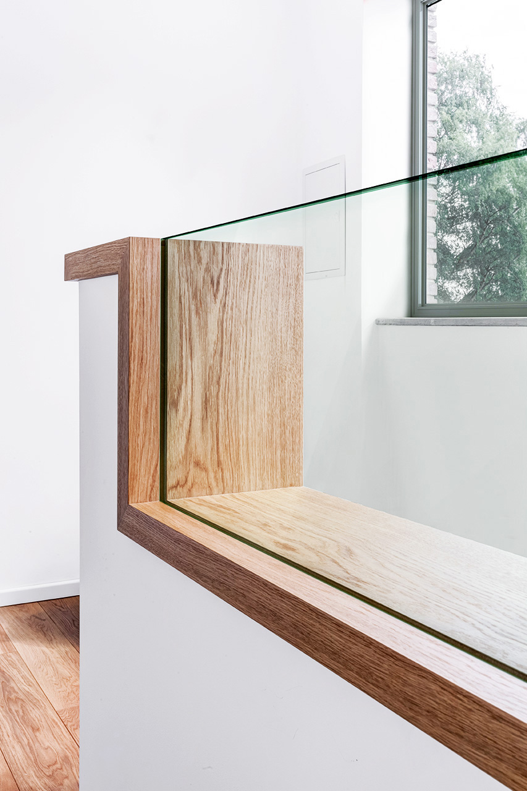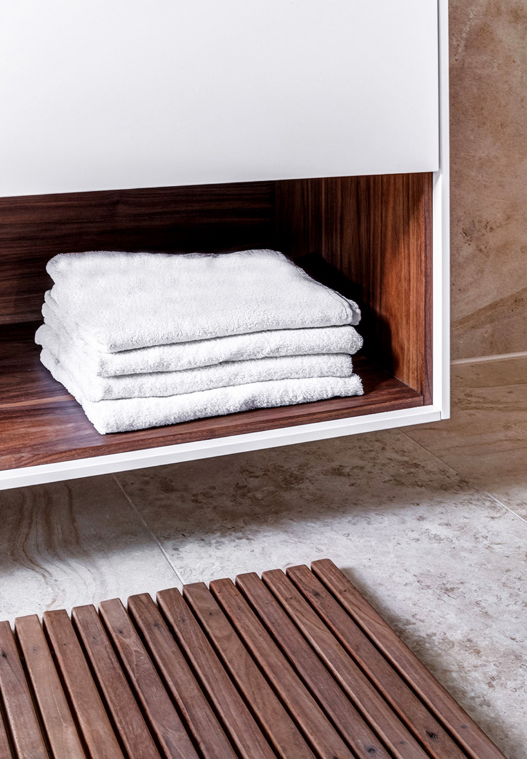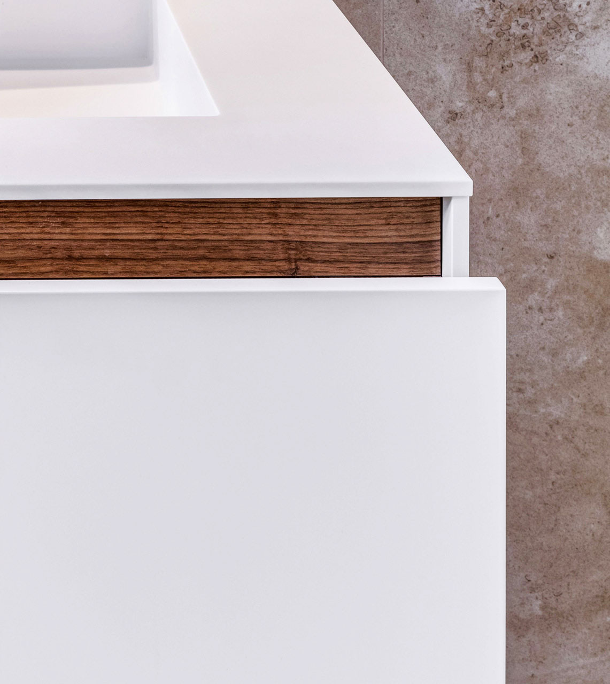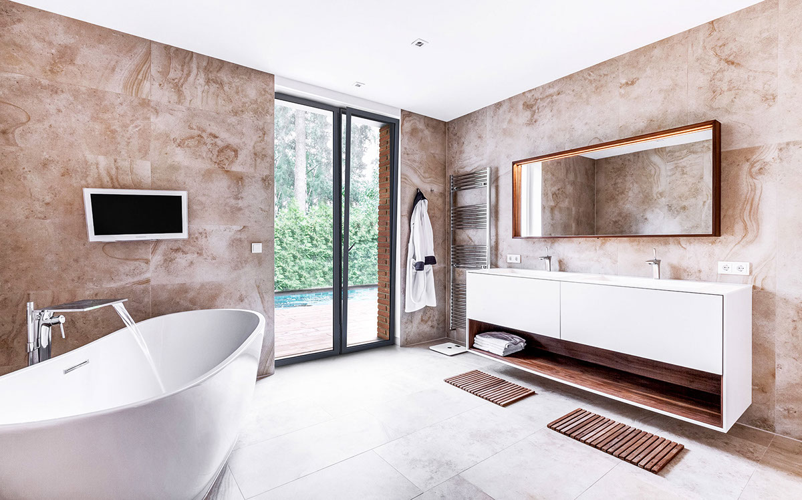Berlin, Germany
Villa B
Title: 60s Villa Bernadot
Client: Meyer Fam
Building area: 550 m2
Status: completed 2013
Location: Berlin Germany
Team: Michał Morzy
Client: Meyer Fam
Building area: 550 m2
Status: completed 2013
Location: Berlin Germany
Team: Michał Morzy
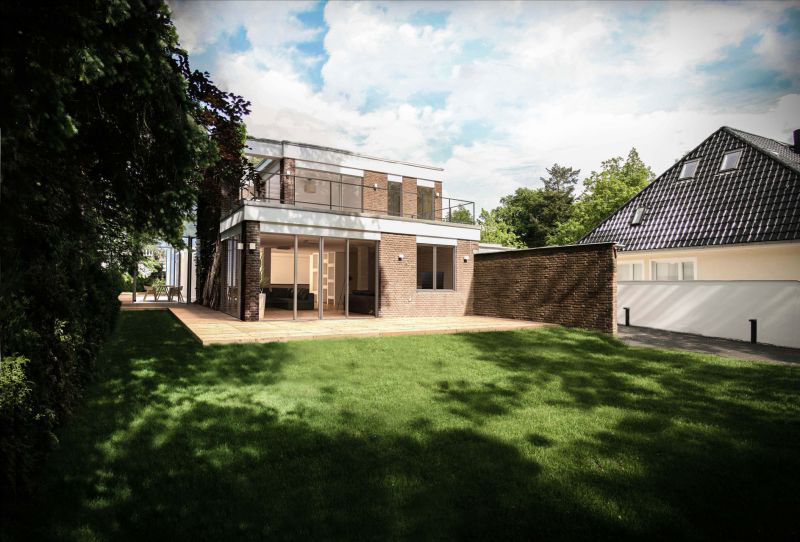
The redesign and reconstruction of this derelict 60s monument house was a question of how to use old building elements in order to house a new modern design at the same time as retaining some features of the old structure as key elements that tell the story of the house and its evolution.
The clients did not like any parts of the structure that retained the idea of "retro" and the task was to design a modern open space home and transform these elements to look like modern ones even though they where clearly from the 1960s.
The design is based on highlighting the original load-bearing walls, while the inner walls where taken away thus enhancing the open space feel and the vertical spaces differentiation of use. The main living space with its open kitchen design extends outdoors through the floor-to-ceiling windows. The open layout separates the private quarters via a hallway, allowing public and private to co-exist on the same level yet be autonomous in their functionality.
By redesigning the schema of the space functionality the once disconnected levels of the house are reconnected with a new interpretation and combined into one architectural thoroughfare of uses. Using the right materials in combination with the existing ones was the challenge, allowing the old and new to intertwine into one another, complementing one another.
This creates a new dialog between the historical building relics and the new line of contemporary needs.
The clients did not like any parts of the structure that retained the idea of "retro" and the task was to design a modern open space home and transform these elements to look like modern ones even though they where clearly from the 1960s.
The design is based on highlighting the original load-bearing walls, while the inner walls where taken away thus enhancing the open space feel and the vertical spaces differentiation of use. The main living space with its open kitchen design extends outdoors through the floor-to-ceiling windows. The open layout separates the private quarters via a hallway, allowing public and private to co-exist on the same level yet be autonomous in their functionality.
By redesigning the schema of the space functionality the once disconnected levels of the house are reconnected with a new interpretation and combined into one architectural thoroughfare of uses. Using the right materials in combination with the existing ones was the challenge, allowing the old and new to intertwine into one another, complementing one another.
This creates a new dialog between the historical building relics and the new line of contemporary needs.
