STRUCTURAL MODELLING AND ANALYSIS (sBIM)
This is a presentation of an aspect of my MSc dissertation which is based on a case-study related to the structural design of the Roland Levinsky Building (RLB) located at the University of Plymouth. The aim was to explore the potential for BIM to minimise errors related to structural modelling, analysis, design and documentation in the traditional design approach.
It is well known that errors associated with the structural design workflow have direct economic and safety implications and are therefore of great importance to project stakeholders. There have been several reports on the benefits that BIM has to offer the AEC industry but I realized that there has been little mentioned about its potential to address errors associated specifically to the structural engineering discipline.
I therefore conducted a case-study by remodelling the RLB using the BIM method of design and also conducting interviews to investigate the above mentioned issue.
The results of the study showed that on the whole, BIM presents a platform that augments structural analysis and design by providing an analysis model that accurately simulates the structural attributes of a building in the real-world. It contributes very effectively to the minimization of repetitive design tasks as well as helping to reduce errors that arises due to manual coordination between structural engineers and architects, which is prevalent in the traditional design approach.
Even though BIM cannot eliminate errors that are caused by lack of knowledge and skill, it offers a real opportunity to spot these errors and quickly rectify them within the BIM environment before any harm is done in the real world as compared to the traditional structural design approach.
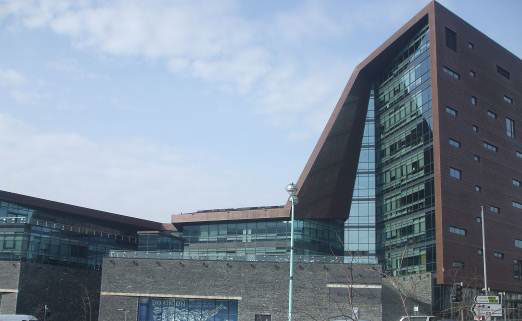
Photograph I took of the Roland Levinsky Building
Construction Simulation and Fly Through The Building Frame Made In Navisworks Manage To Investigate The Visualization Capabilities of Structural BIM To Spot And Rectify Design Errors.

Modelling Of The Structural Frame In Revit Structure
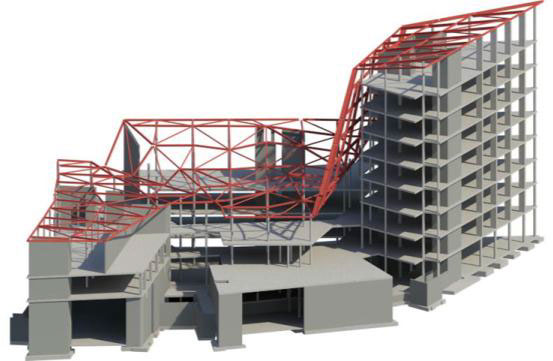
Rendering Of The Structural Frame

Rendering Of The Structural Frame

Rendering Of The Structural Frame
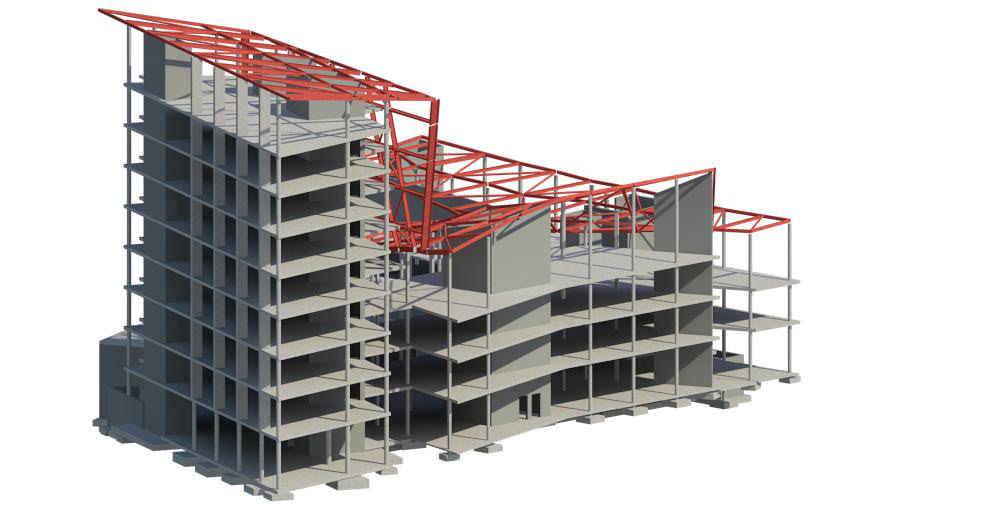
Rendering Of The Structural Frame
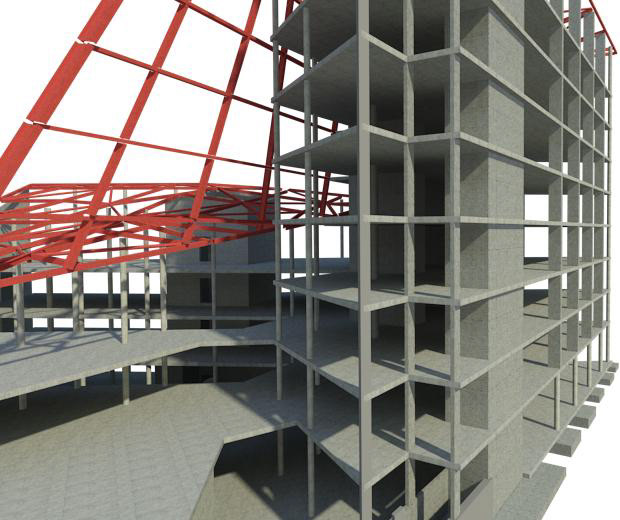
Rendering Of The Structural Frame

Rendering Showing The Interior Layout of Structural Elements
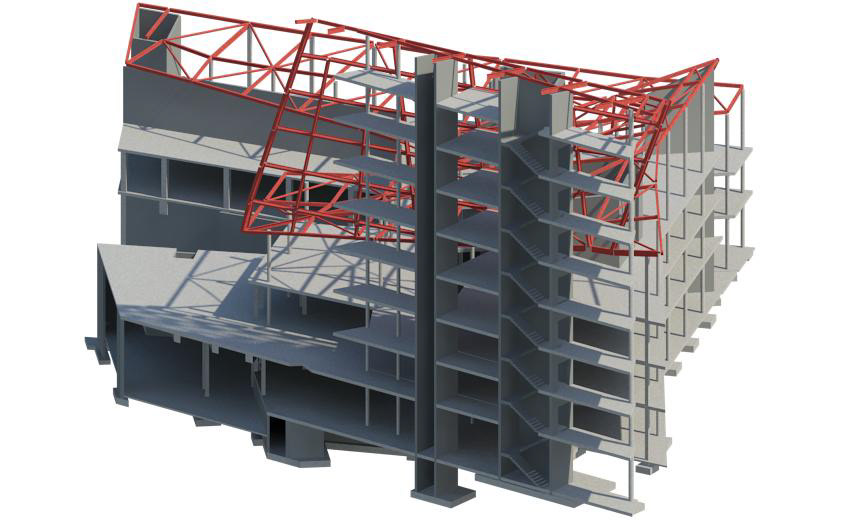
Section Through the Core Walls in the Tower Section Of The Building
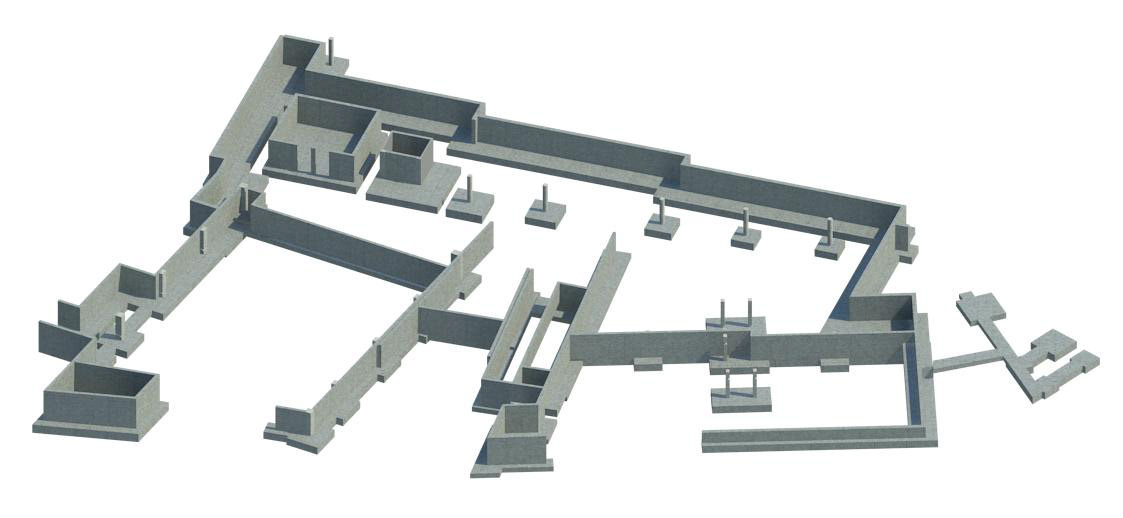
Part Of The Foundation Layout
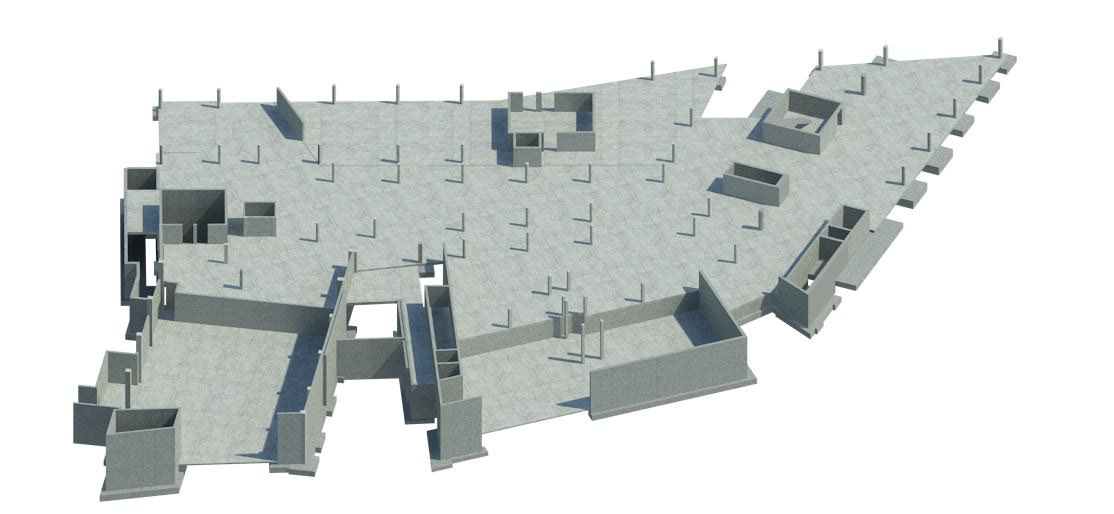
Ground Floor Layout Showing Lecture Theatres
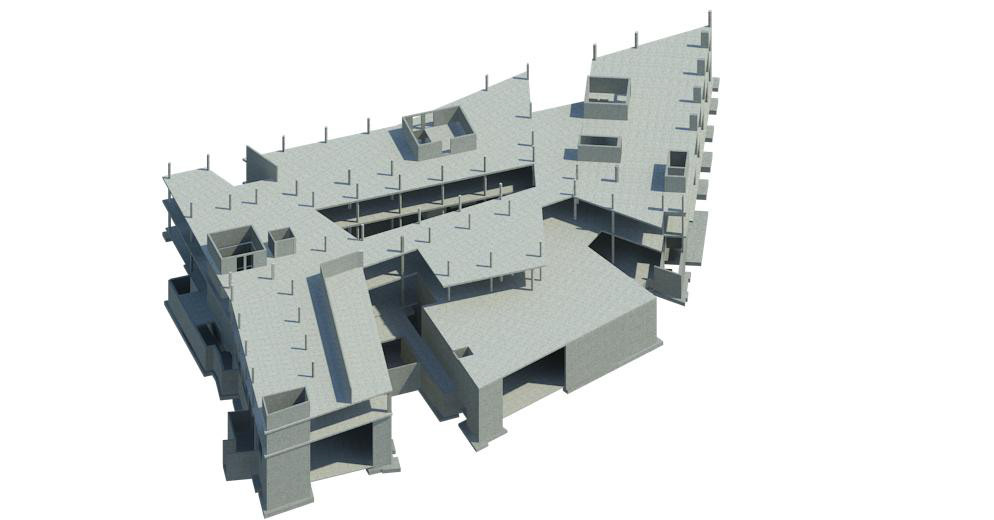
Section Showing the Second Floor Layout
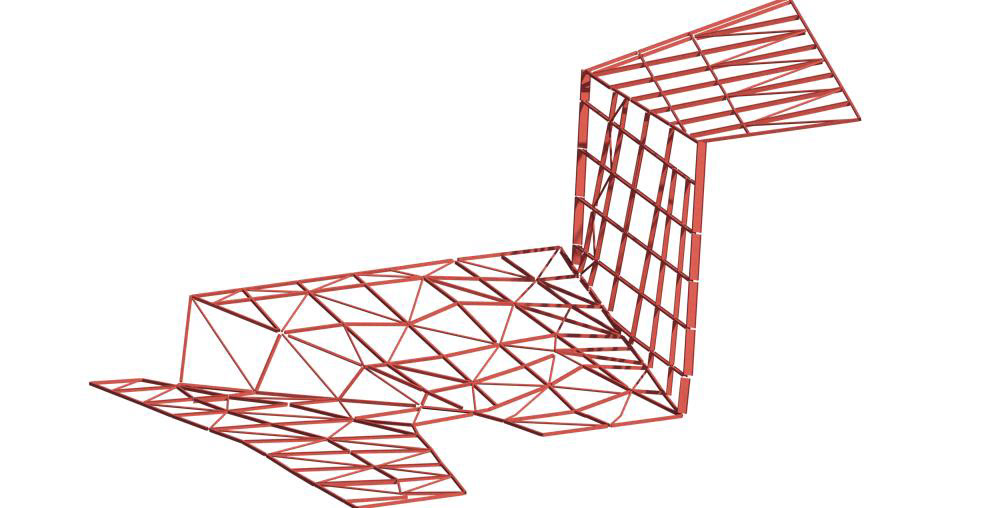
Steel Roof Frame
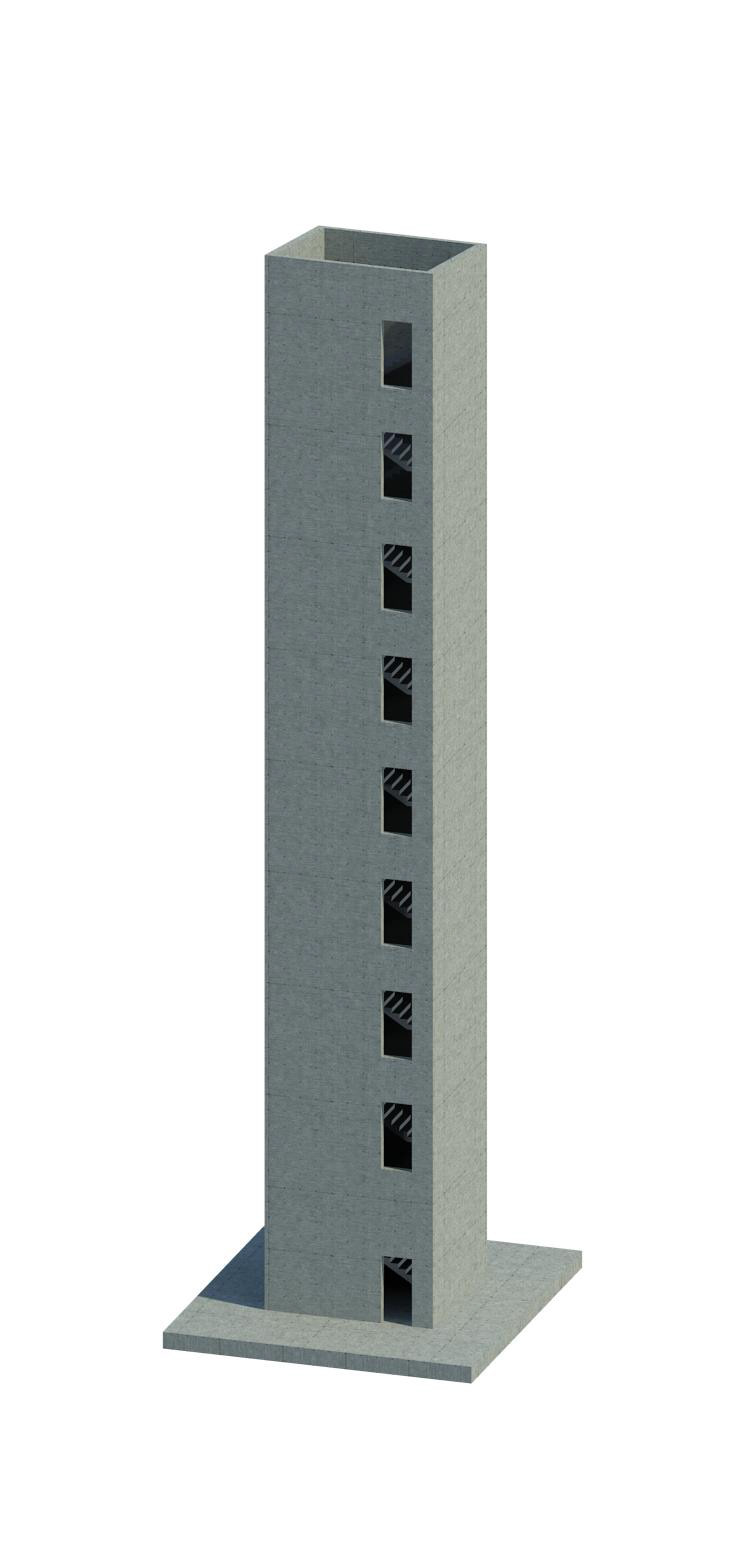
Typical Core In The Tower Section Of The Building

Section Through the Core
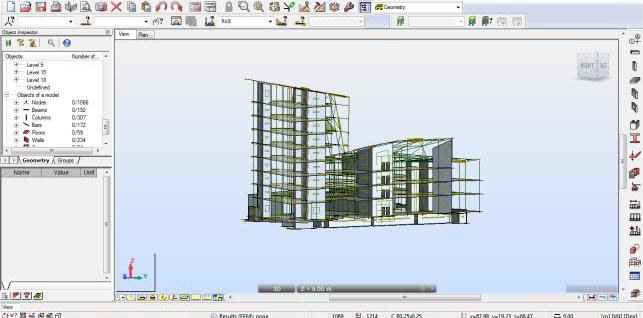
Structural Model Brought Into Robot Structural Analysis Professional for Analysis (BIM)

FE Mesh Of The Core Walls

Moment And Displacement Caused By Wind1
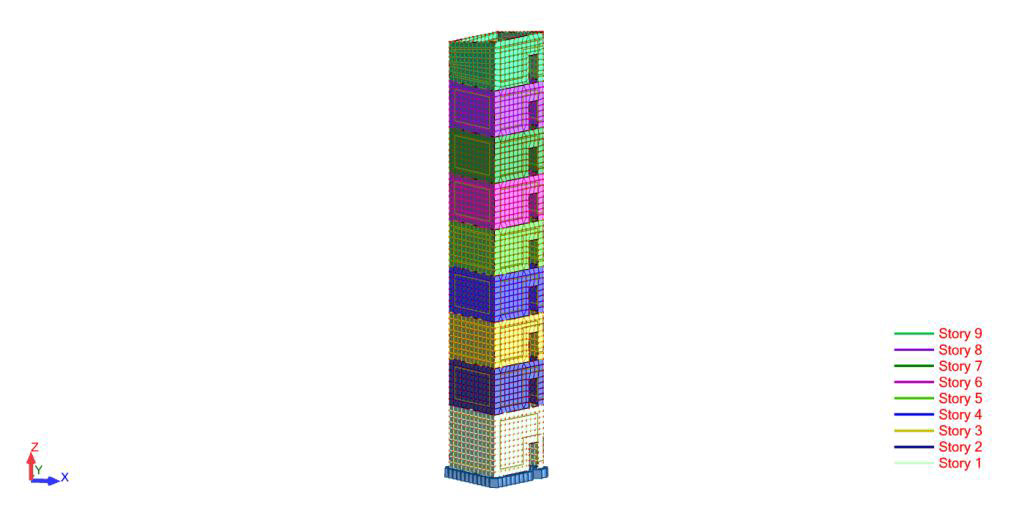
Story Defintion
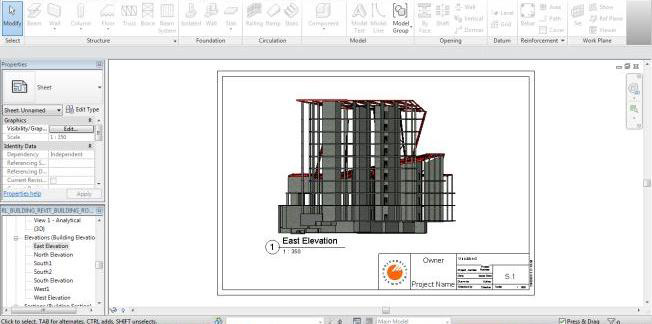
Documentation Within The Revit BIM Platform

Detailing Of A Typical Slab With The Revit BIM Platform