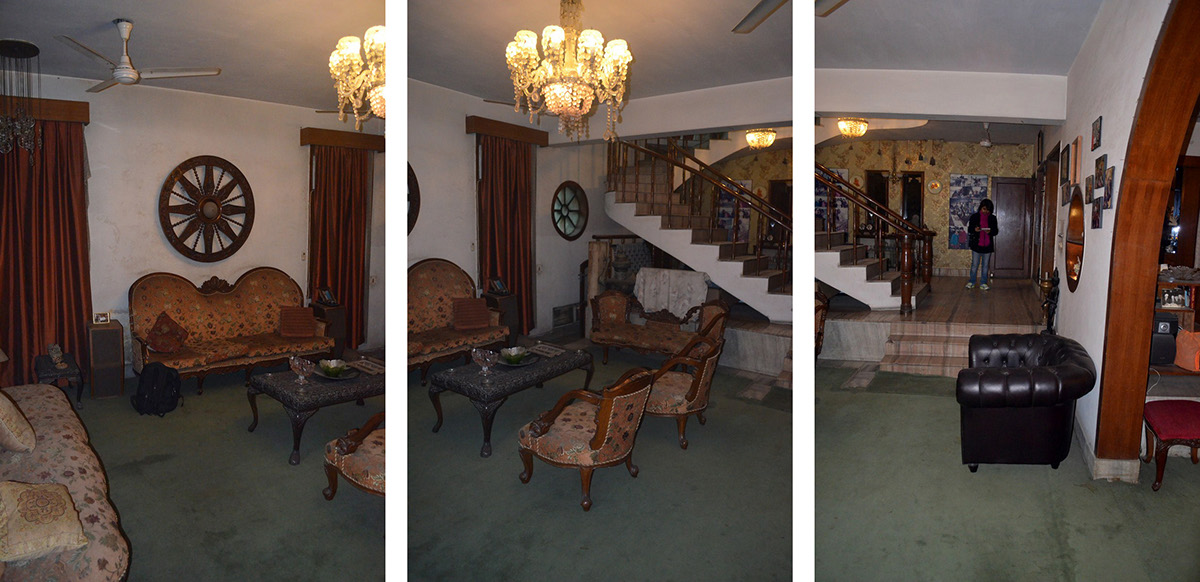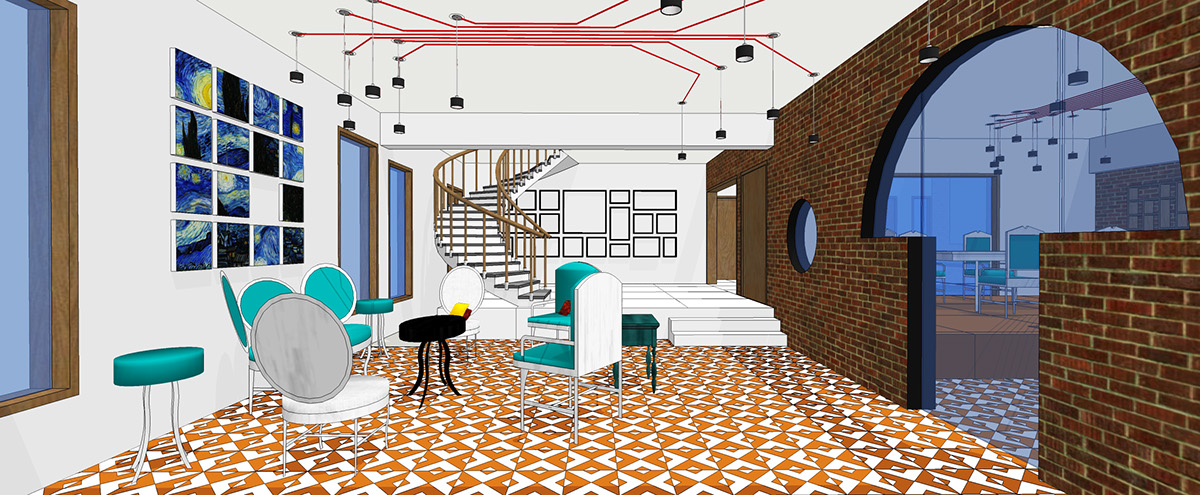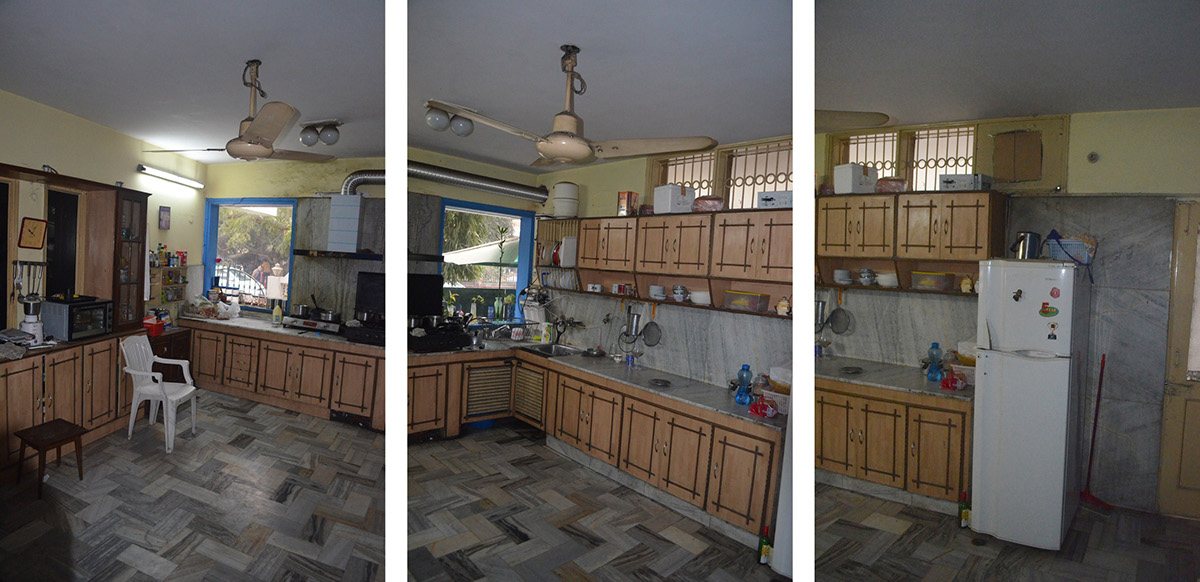The interiors for this portion of the ground floor, measuring 1750 sq.ft. was designed in collaboration with fellow architects Shashank Singal and Vidushie Shriya. The dark, gloomy interiors of this house, built in the 80s were dated and haphazard, with peacemeal renovations done over the years. A lack of natural light was prevelant throughout the house, despite being a south facing, double storeyed bungalow with generous setbacks.
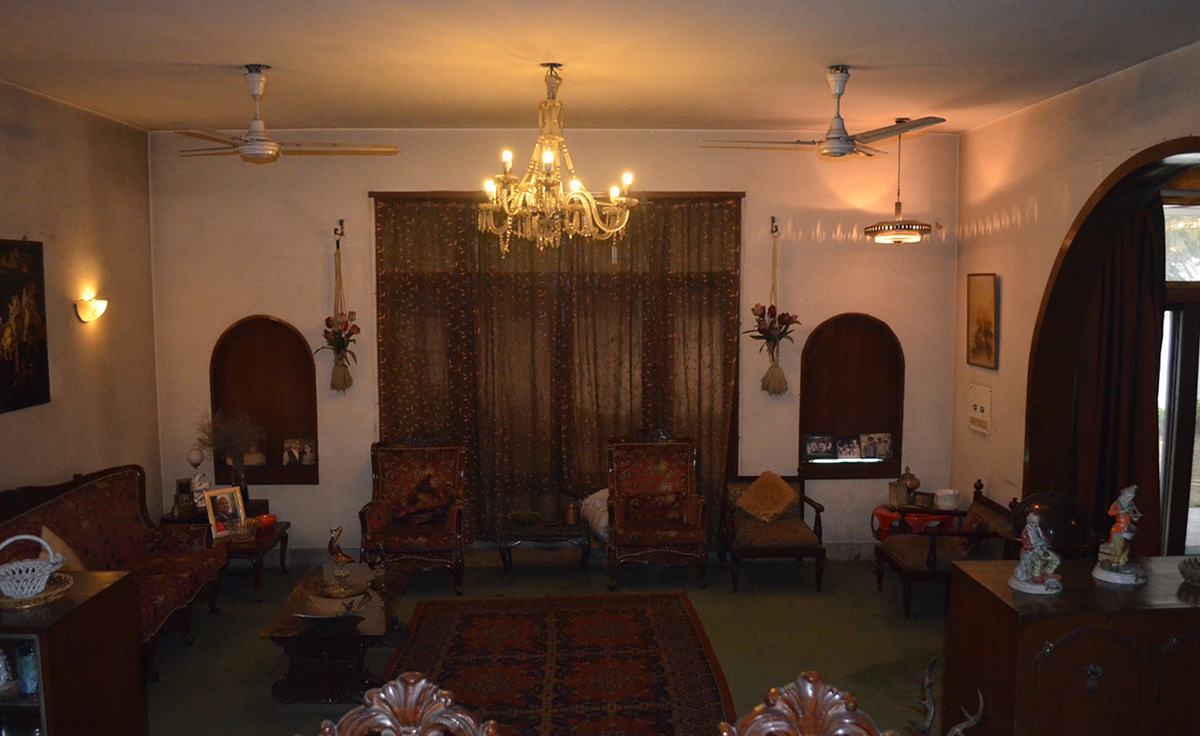
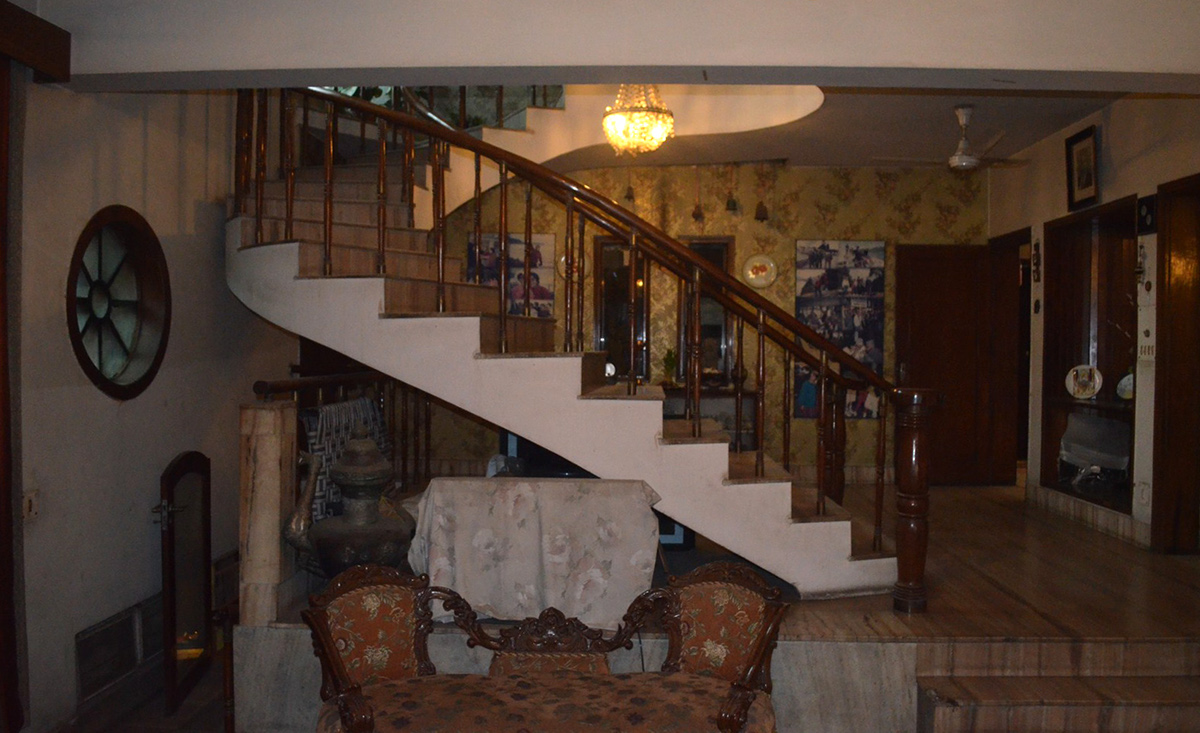
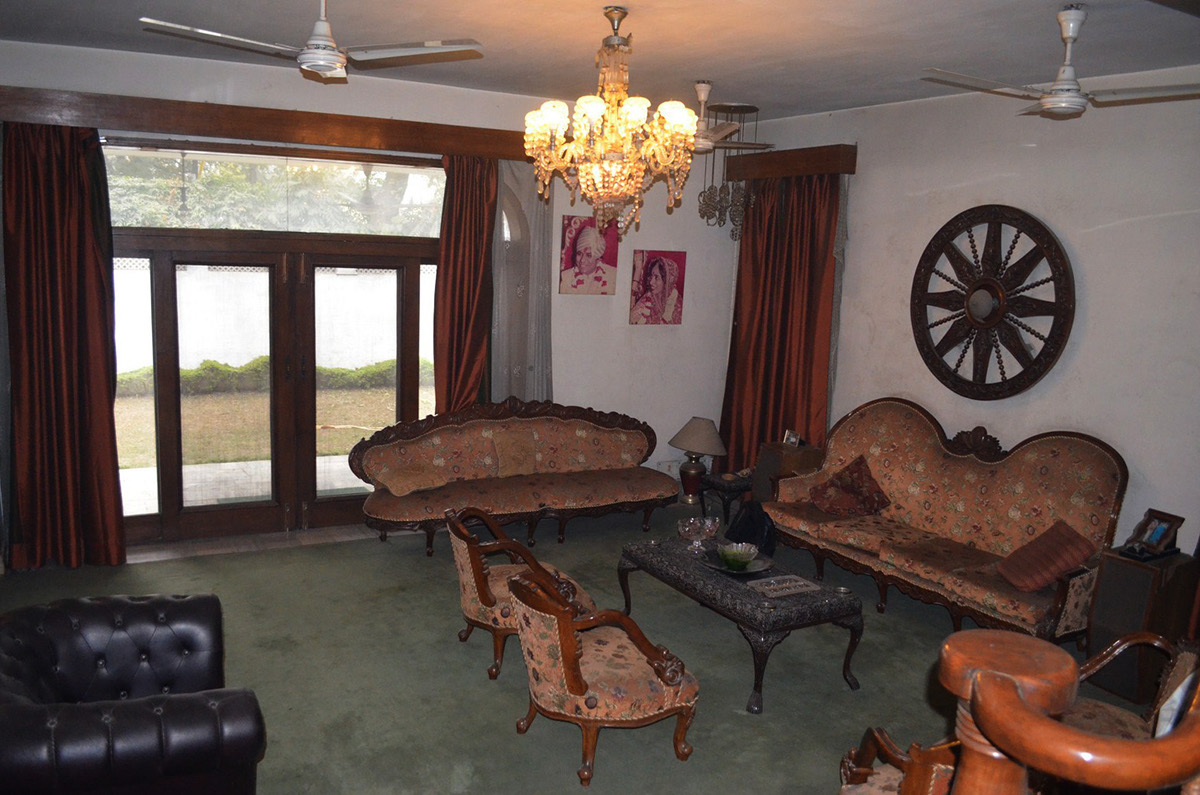

The client asked for a fashionable, quirky interior, keeping the existing structure intact to minimise civil intervention and modifying only the materials and finishes. The design approach, considering the brief, proposed to demarcate different zones by changing the flooring material. Interesting patterns were introduced by employing customized terrazzo tiles, interspersed with natural Jaisalmer sandstone and Agaria White marble.
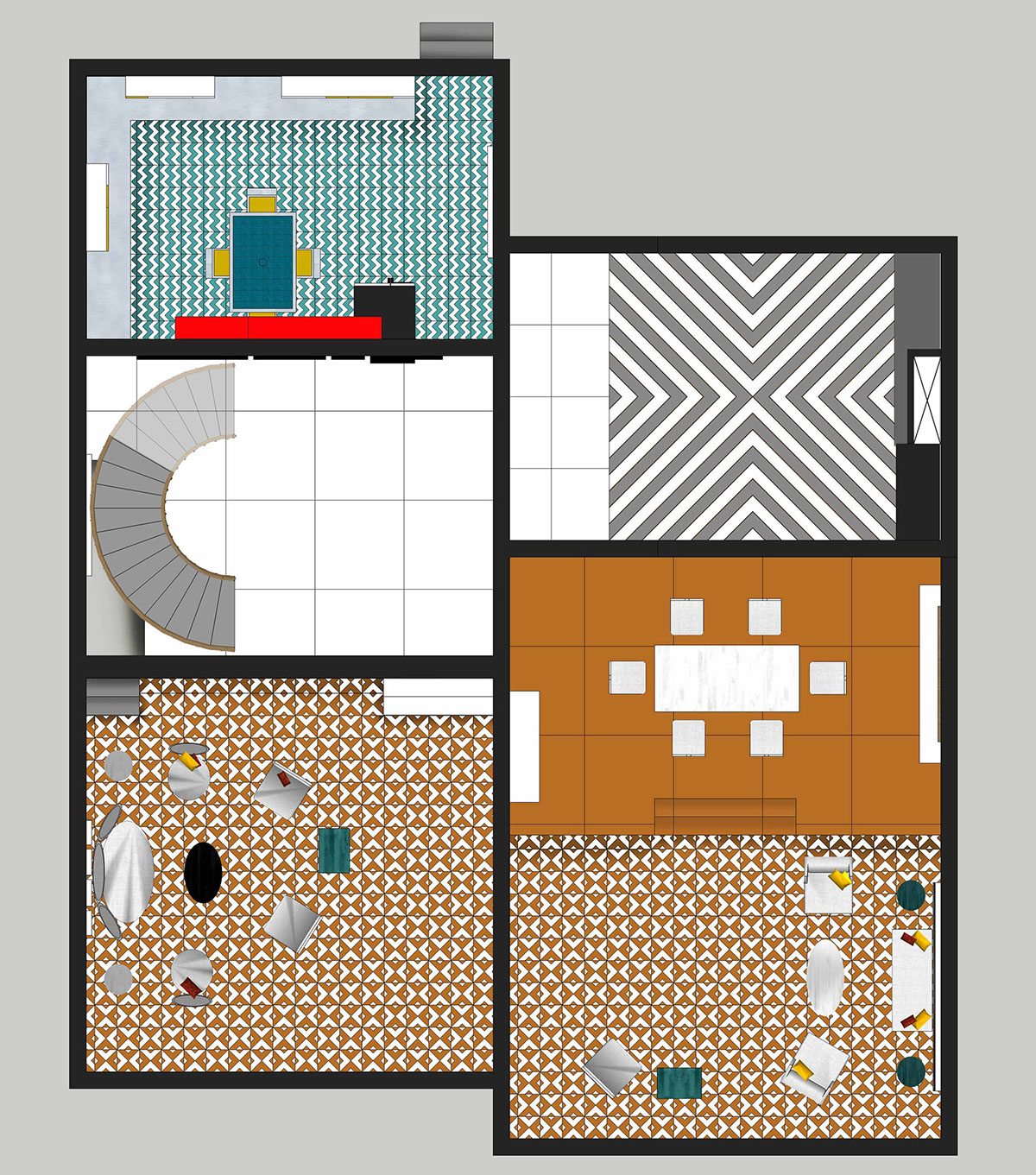
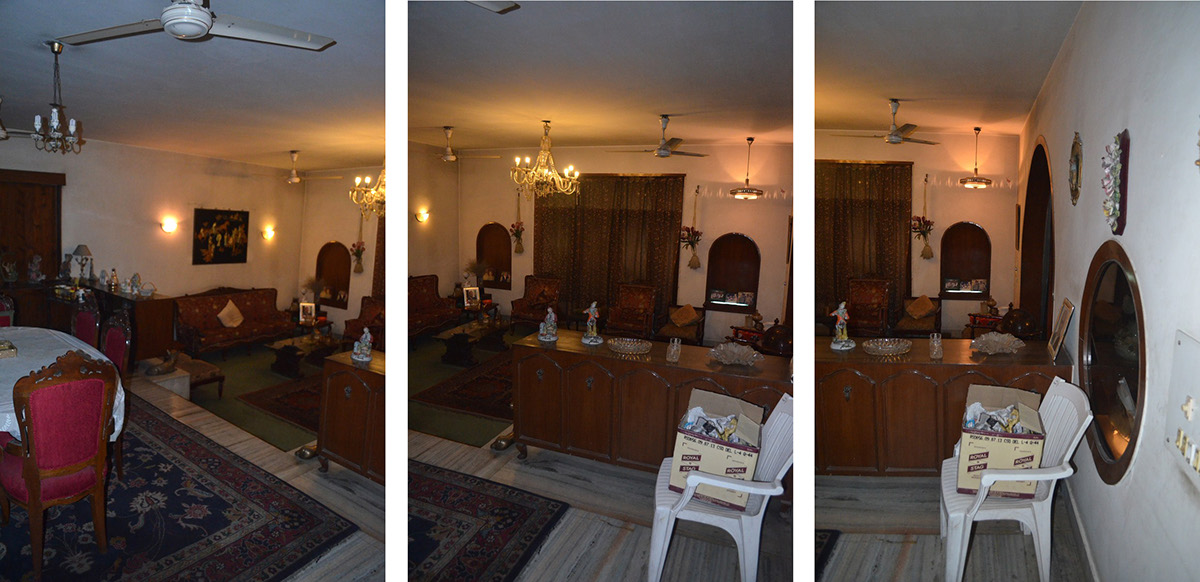
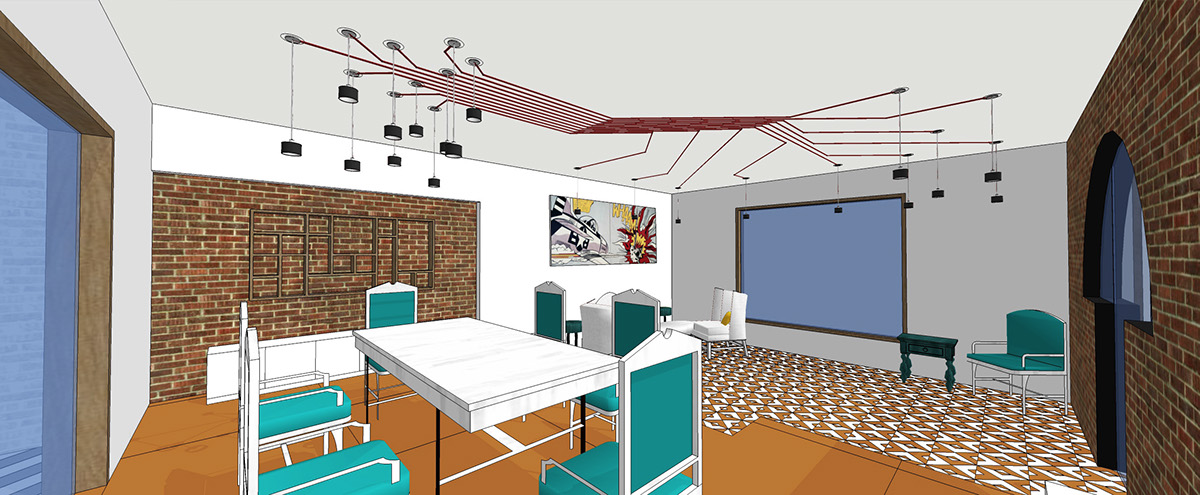
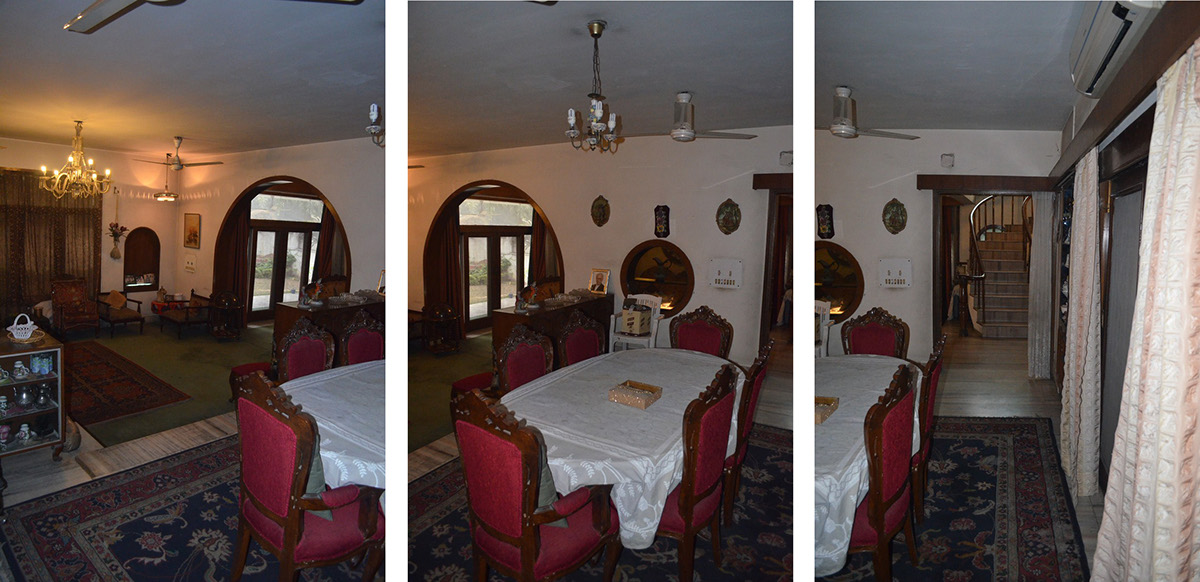
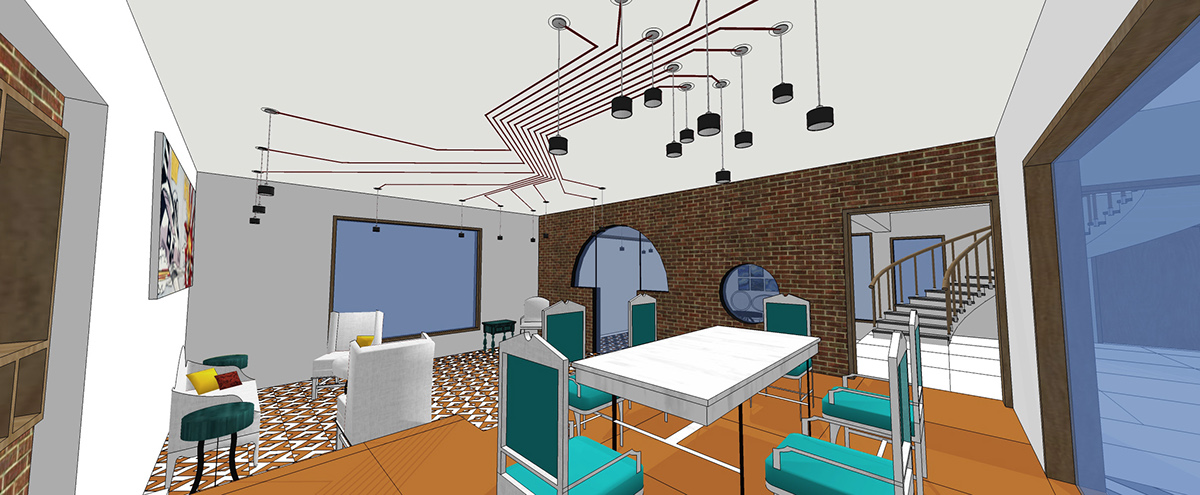
Interesting metal lighting installations in red were designed for both drawing/dining and living areas to liven up the space and get a better distribution of light without creating a false ceiling which would reduce the height. Bright wall mounted graphics dictate the colour scheme for furnishingvs. The dividing wall is treated with exposed brick tiling, to create a visual anchor and add texture.
