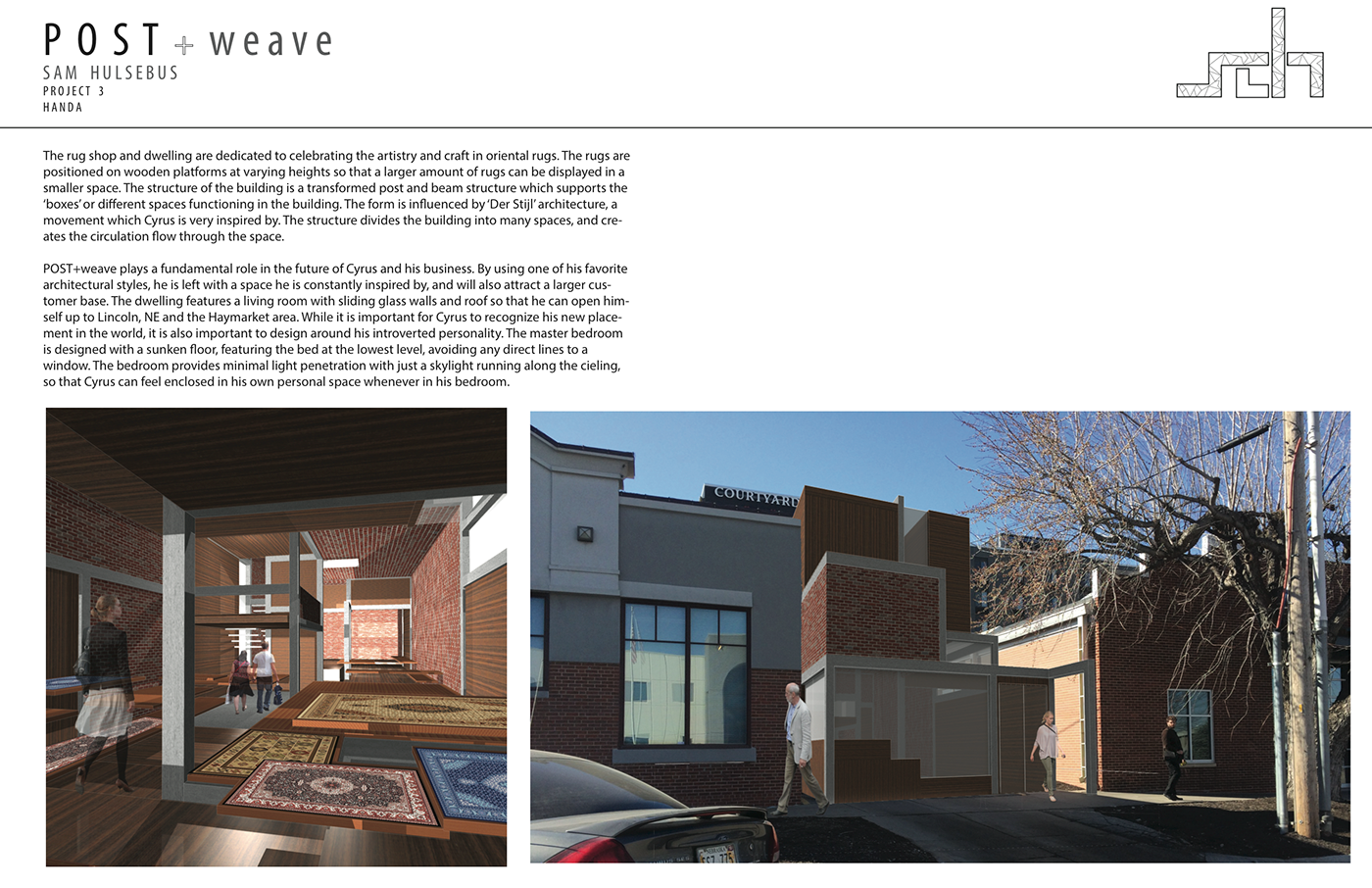
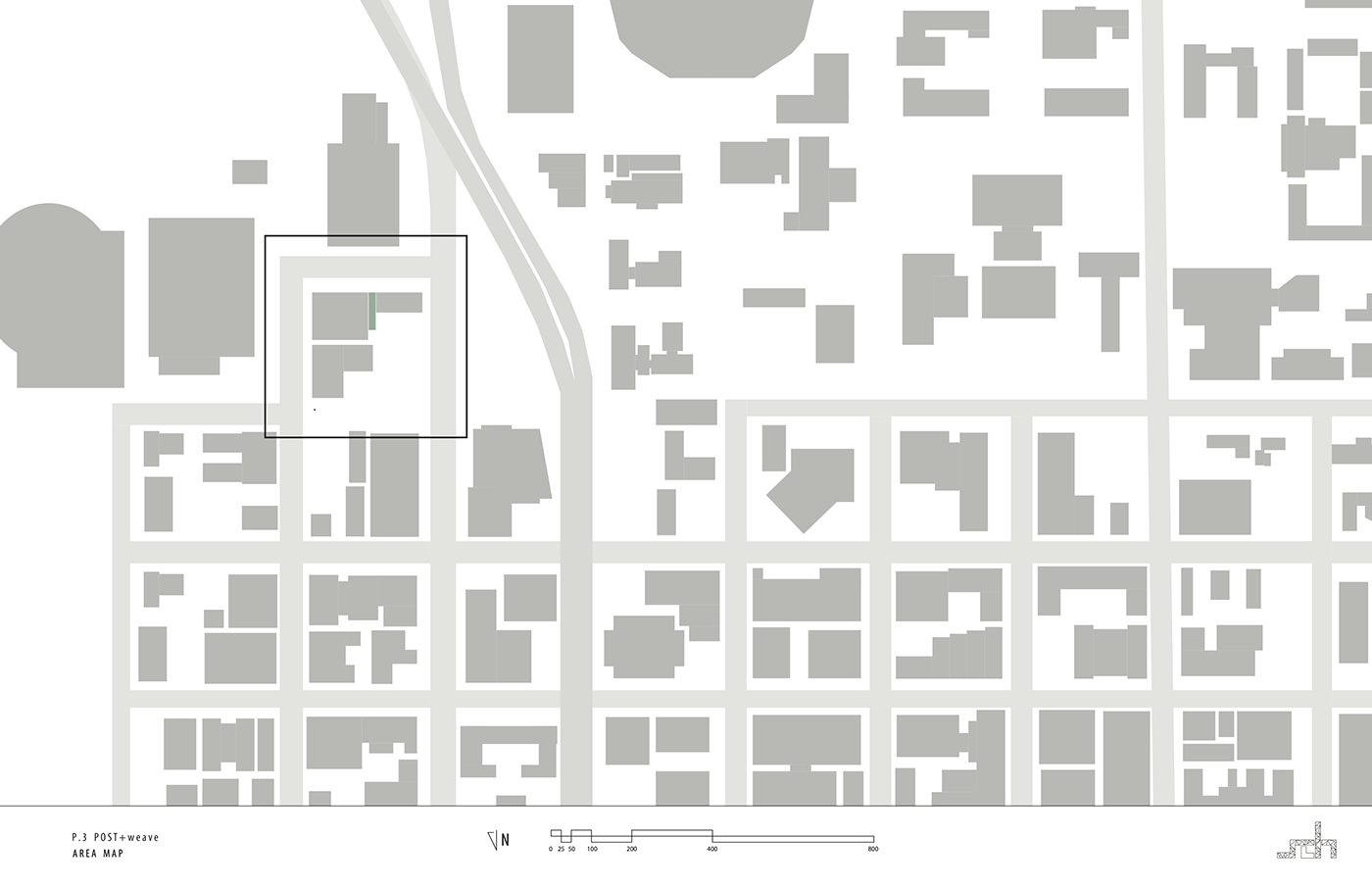
AREA MAP / Lincoln, NE
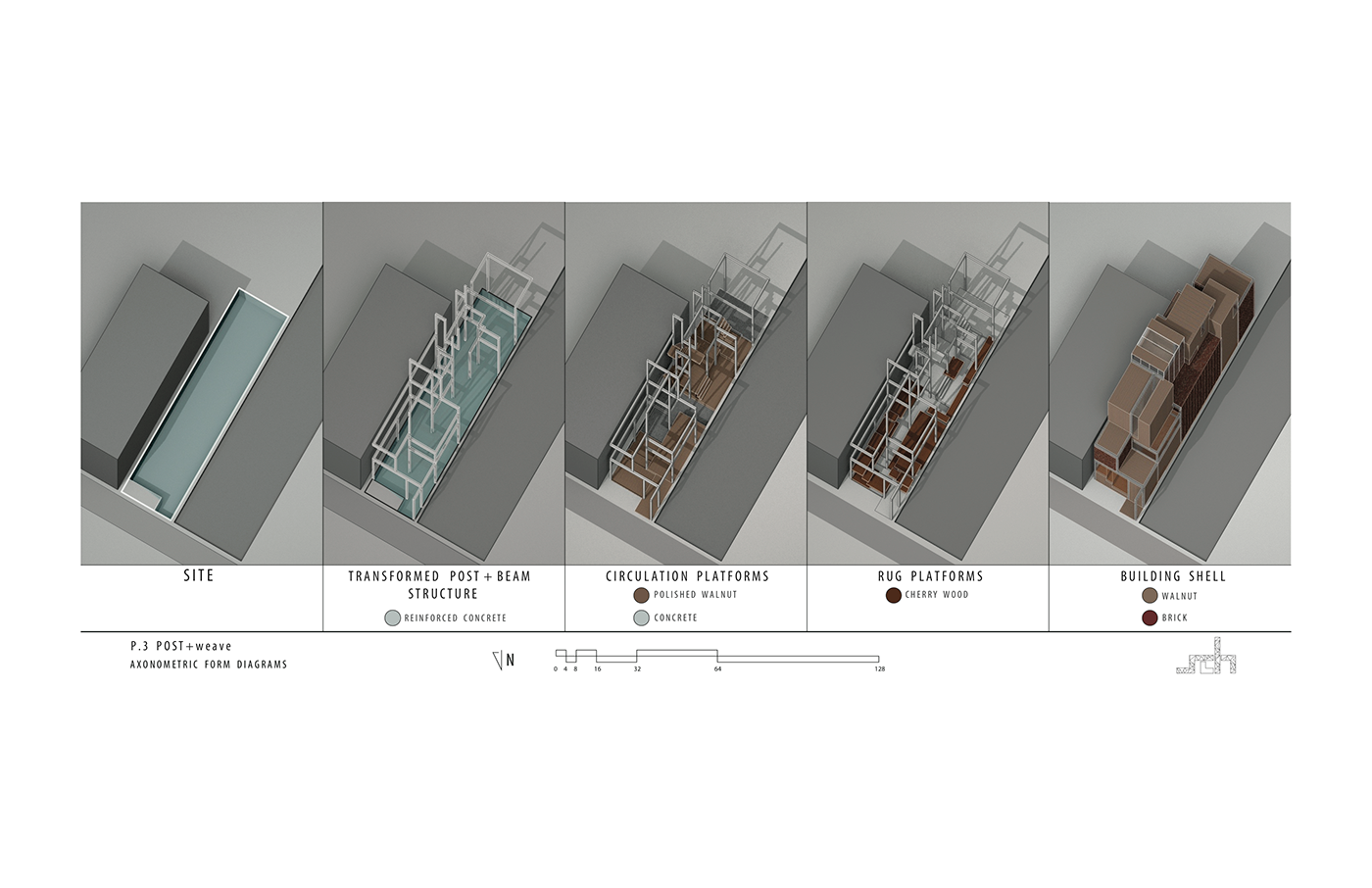
AXONOMETRIC FORM DIAGRAM / Shows the main architectural elements of the project which compose the form. (Structure, Circulation Platforms, Rug Platforms, 'Boxes')
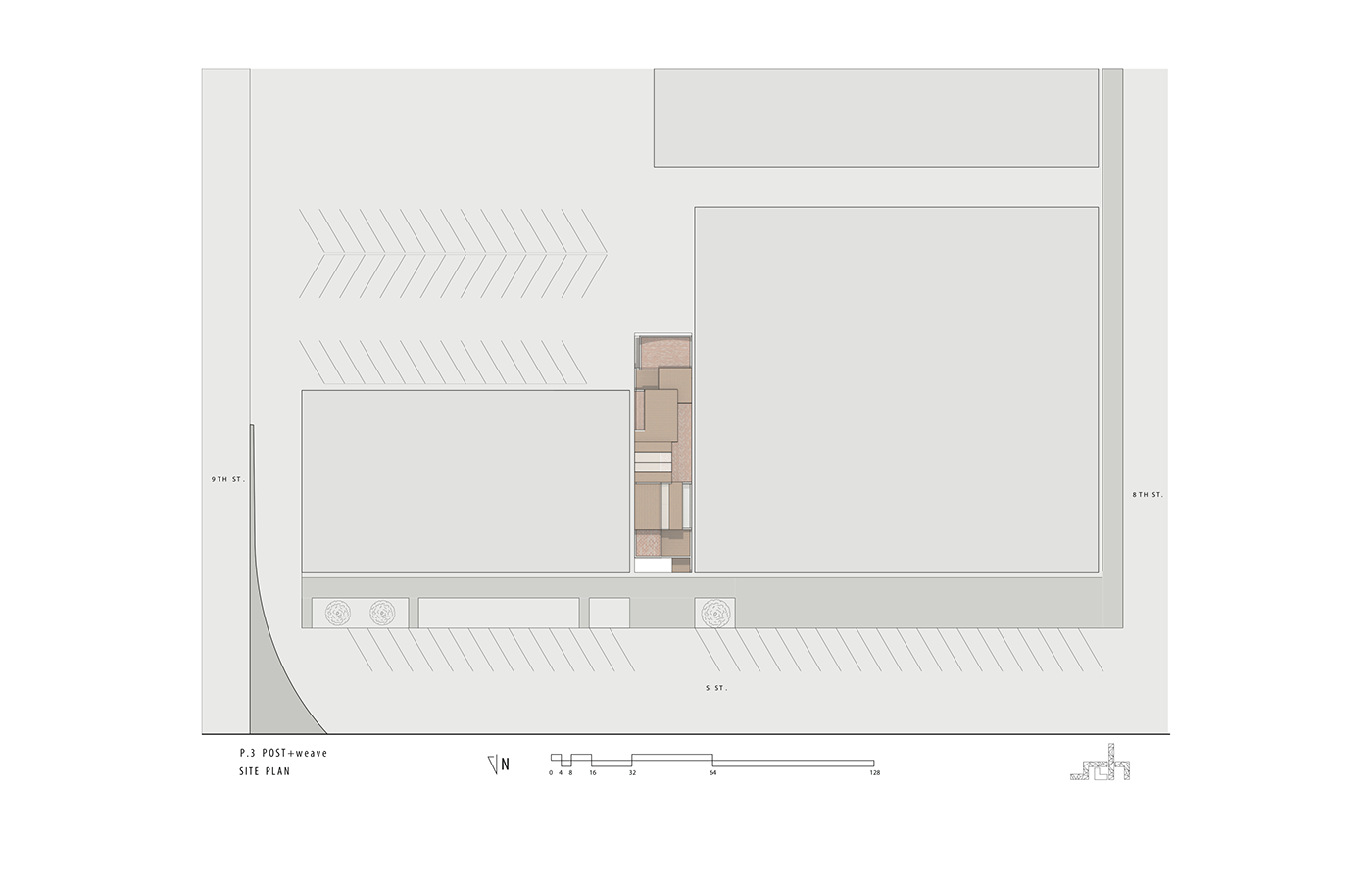
SITE PLAN / Shows project in context including adjacent buildings, 8th, 9th + S Streets, and parking scheme.
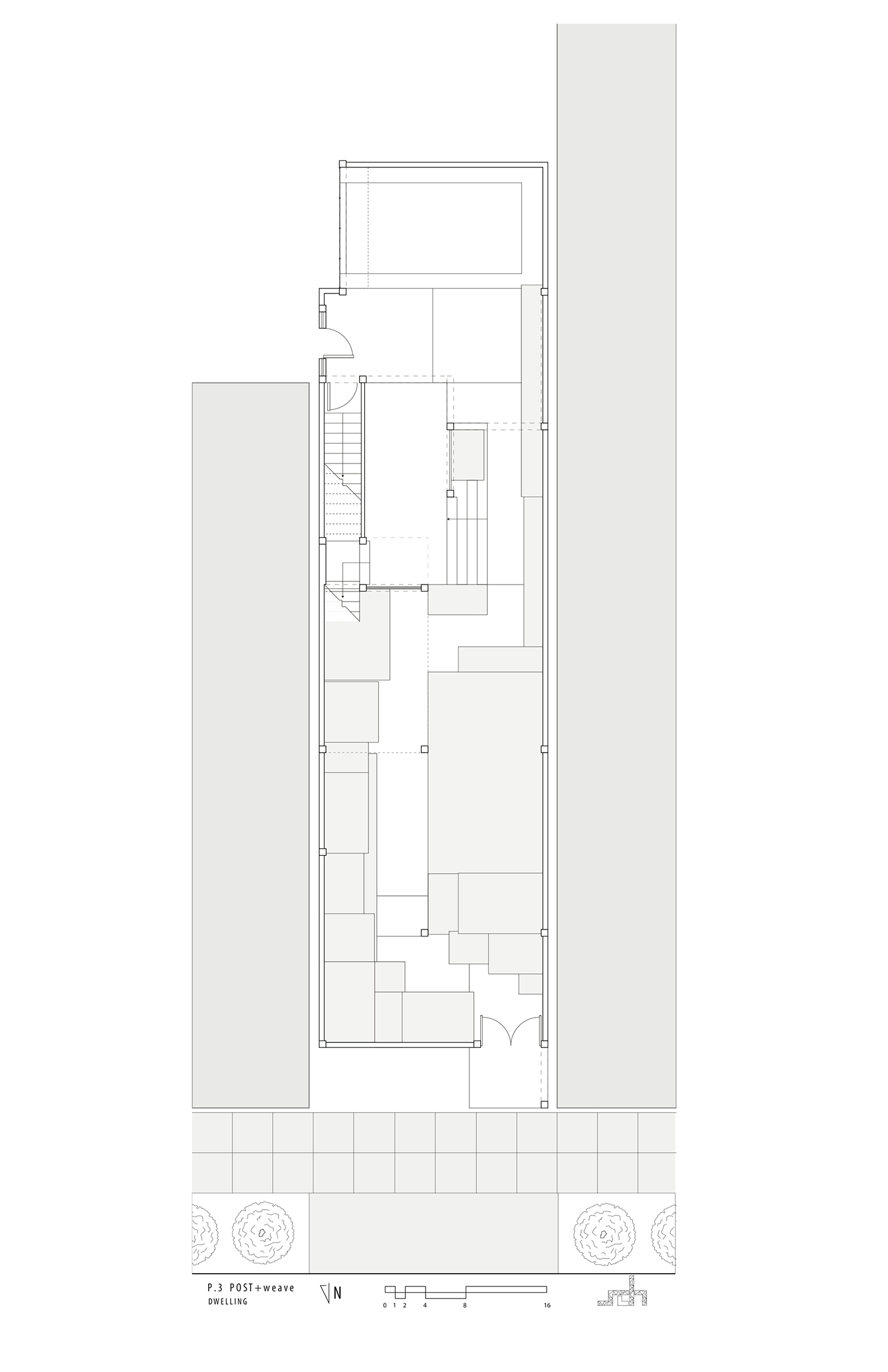
FIRST FLOOR PLAN / Shows lowest level of rug shop.
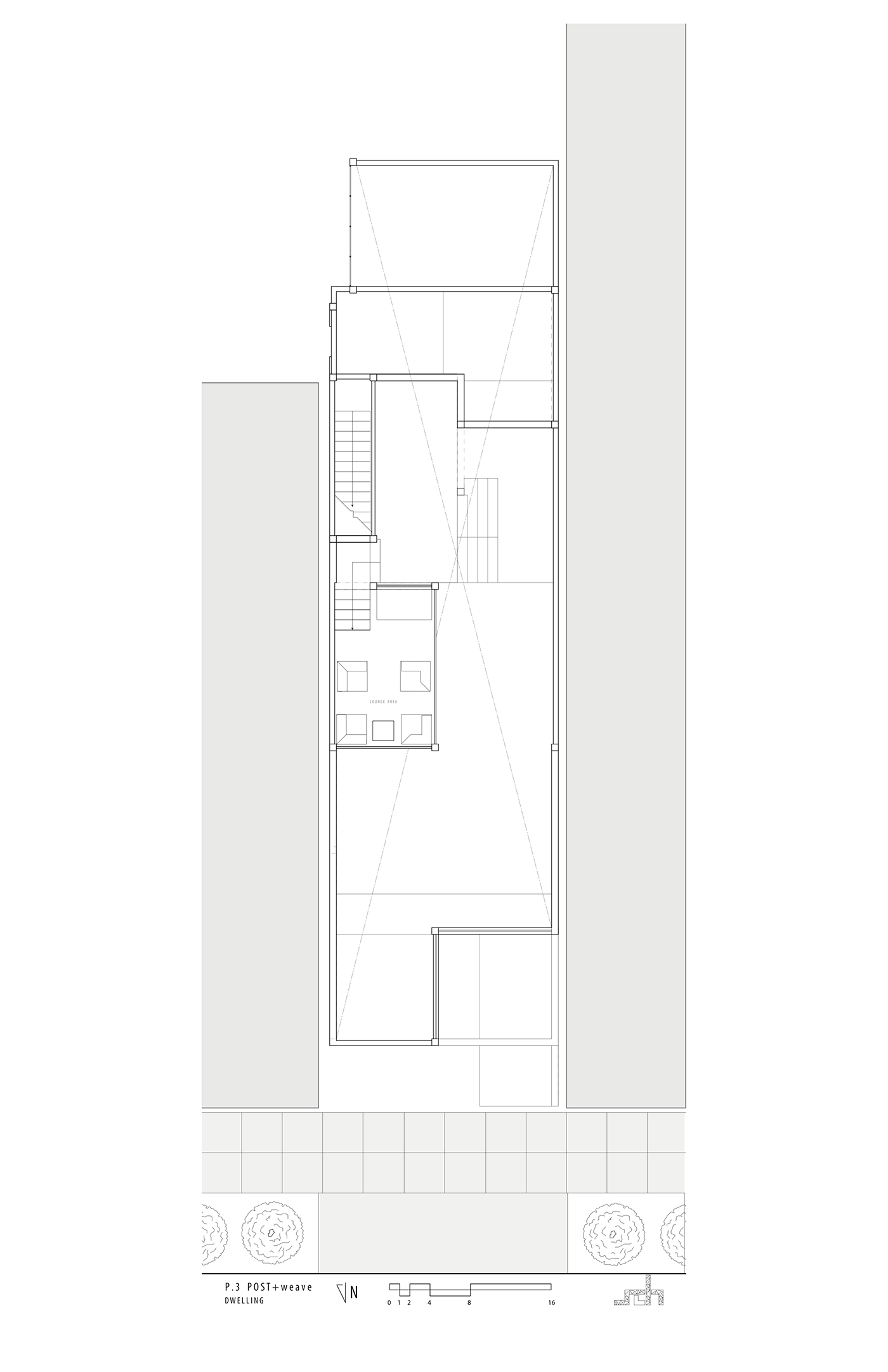
SECOND FLOOR PLAN / Shows lounge area for Cyrus to occupy when not helping customers, and area for coffee and tea for serious customers. The staircase to the dwelling is concealed behind the cash register area.
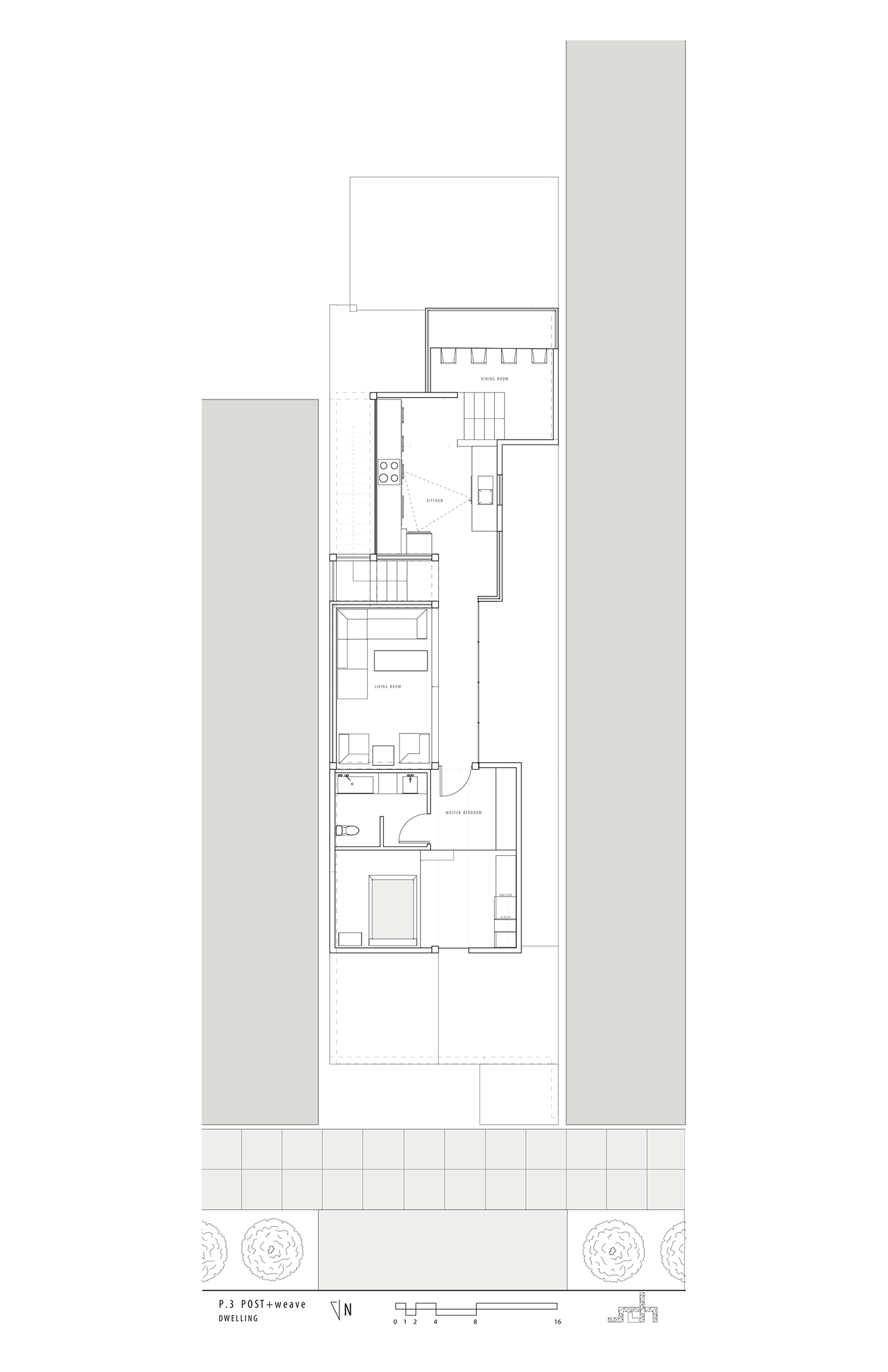
THIRD FLOOR PLAN / Shows Cyrus' dwelling unit.
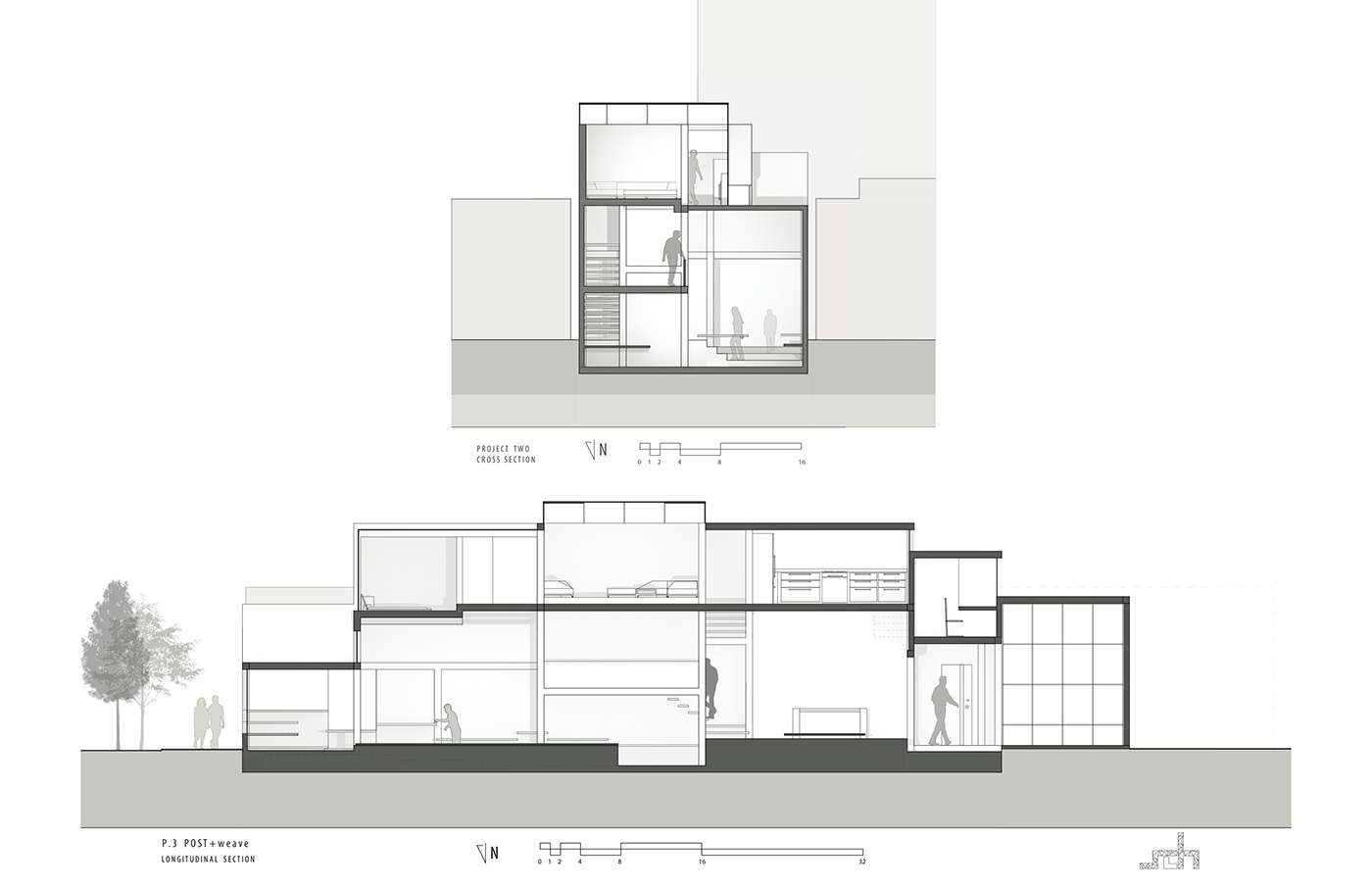
LONGITUDINAL (EAST-FACING) SECTION + CROSS (SOUTH-FACING) SECTION
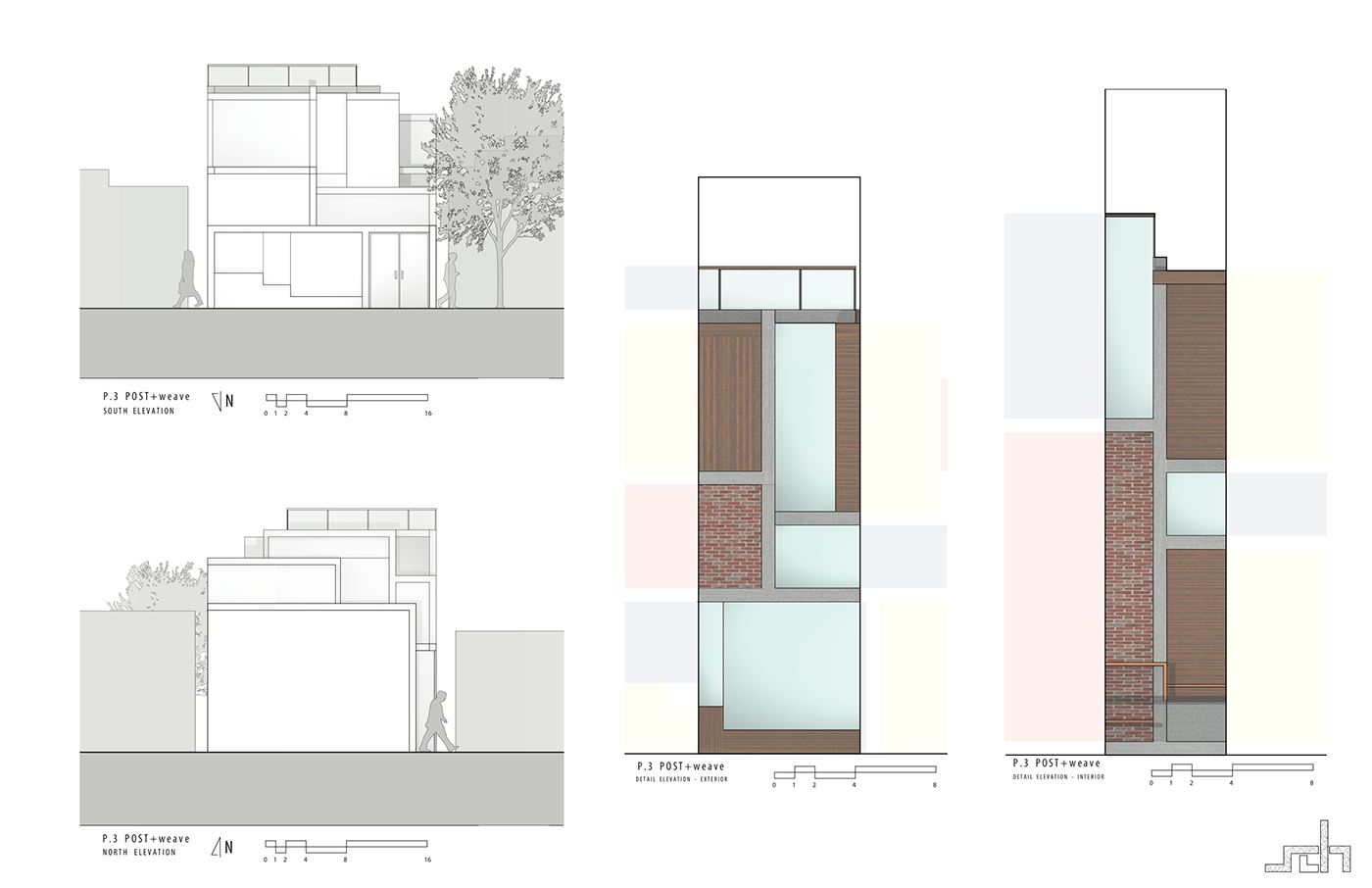
NORTH + SOUTH ELEVATIONS (left)
INTERIOR + EXTERIOR ELEVATION DETAIL DIAGRAMS (right) / Shows the materiality of the space, and light representation of Mondrian cubes in relation to the project materiality.
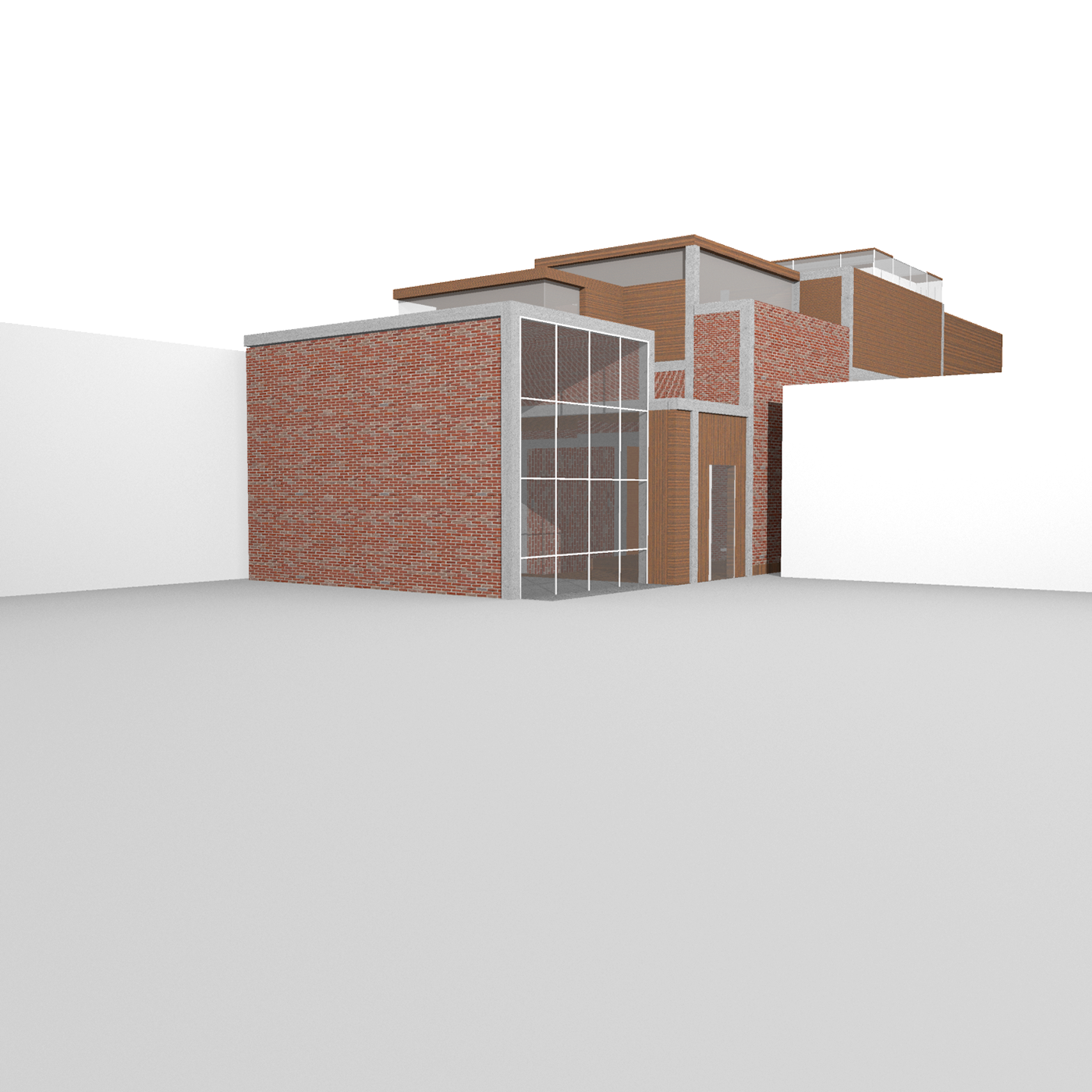
REAR EXTERIOR PERSPECTIVE / View from parking lot south of the building.
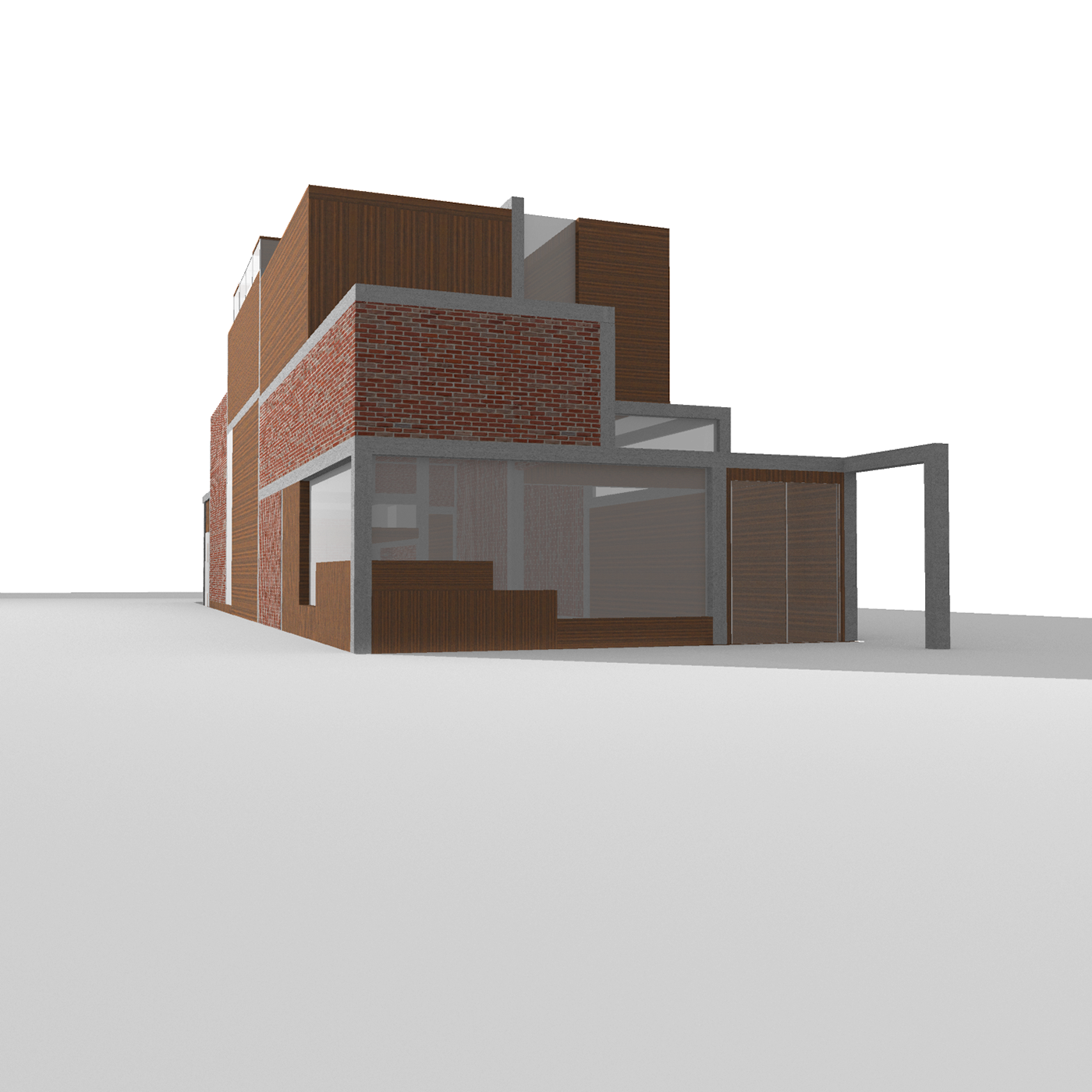
RENDERING OF FRONT FAÇADE / Shows building in space without context.
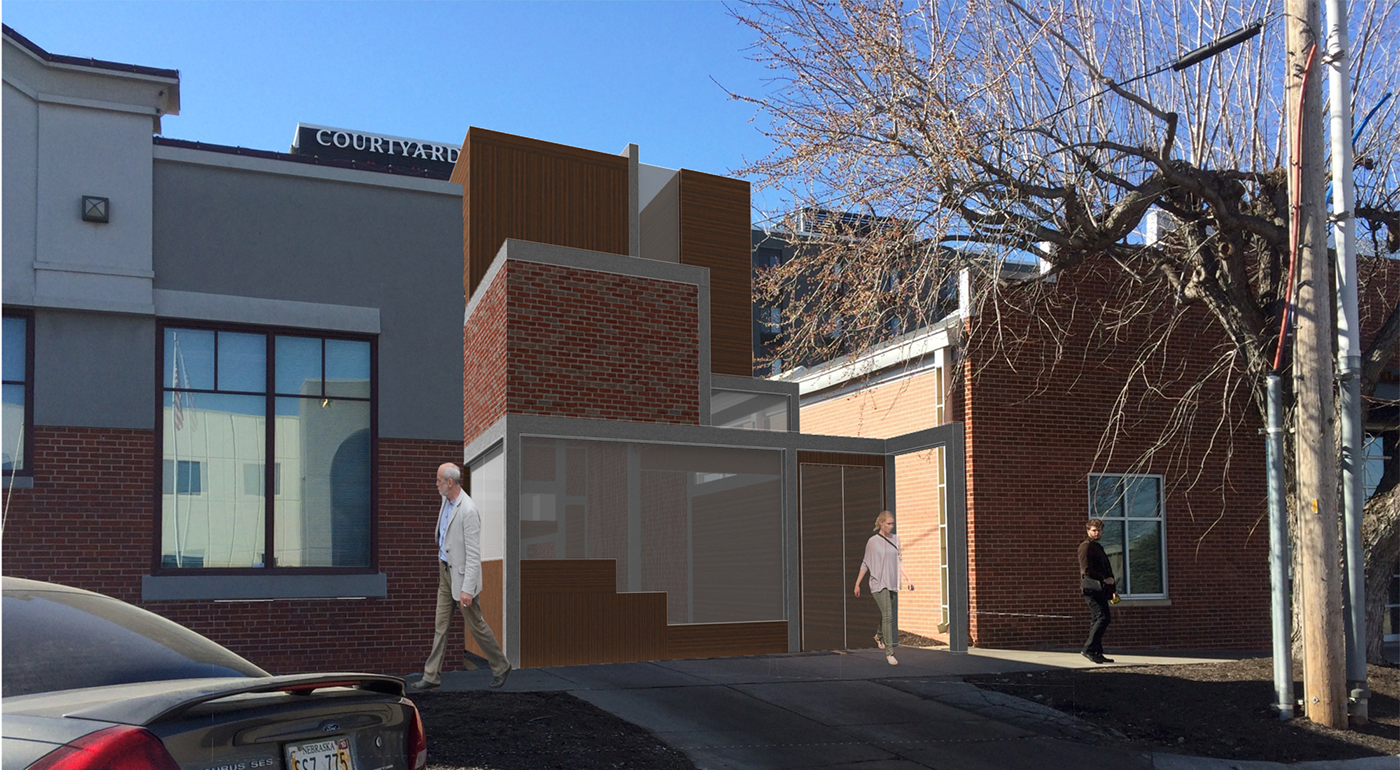
FRONT EXTERIOR PERSPECTIVE / Rendering of storefront as seen from S St.
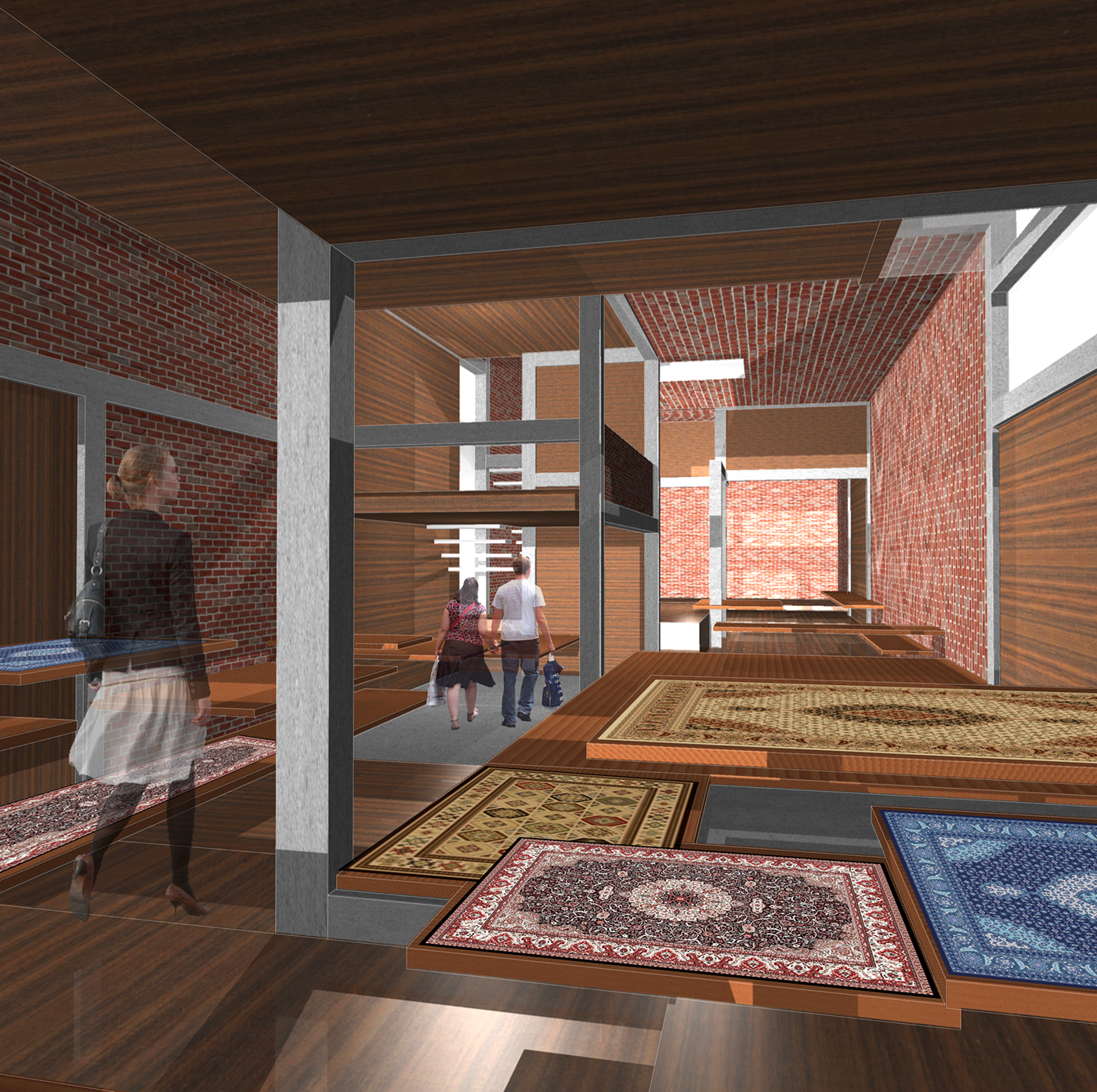
INTERIOR PERSPECTIVE / View from entrance of store. Shows height variation of circulation and rug platforms, as well as the lofted lounge.






