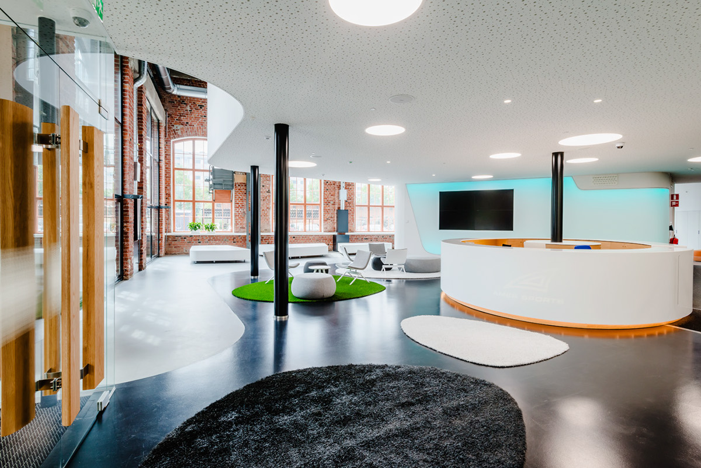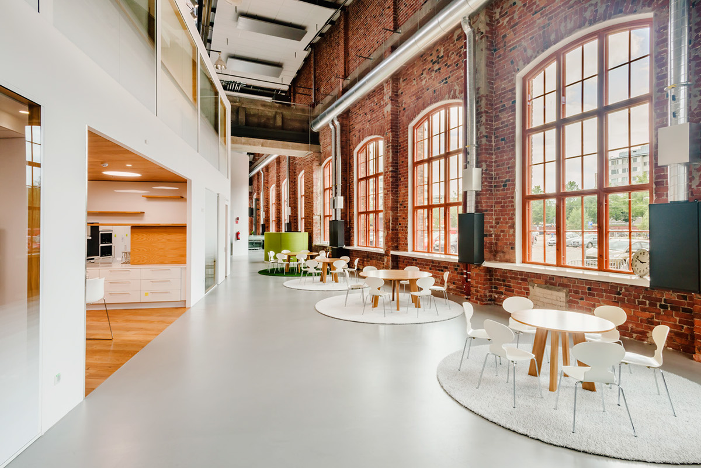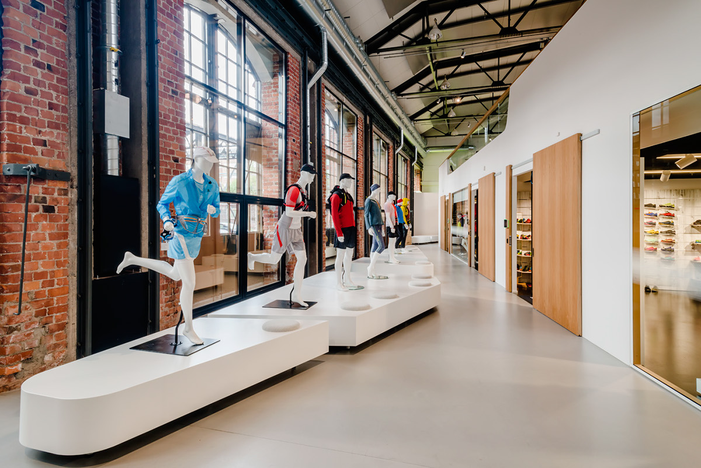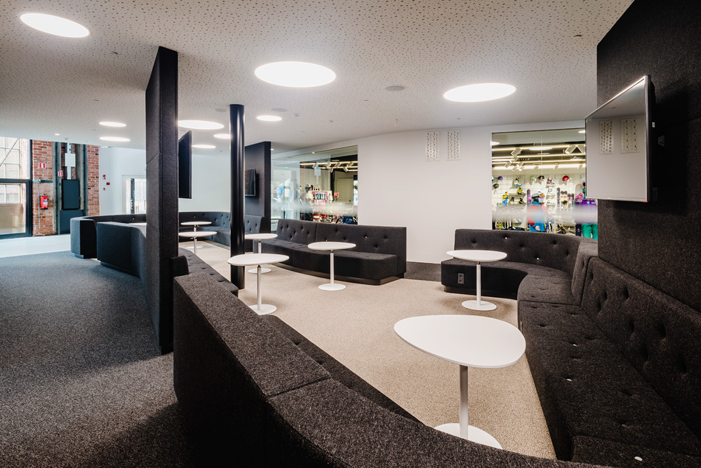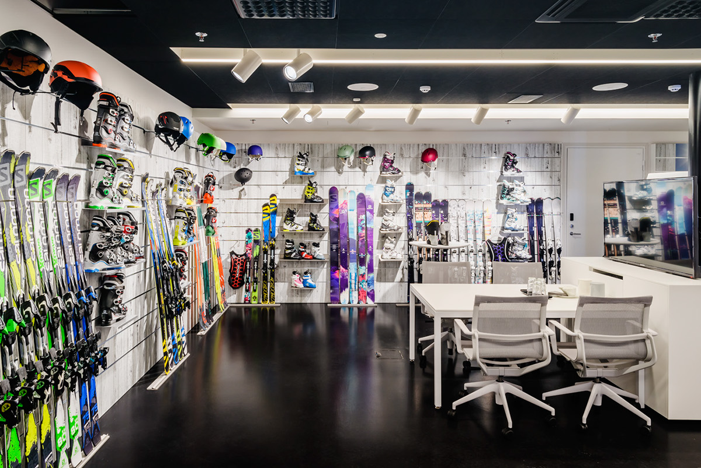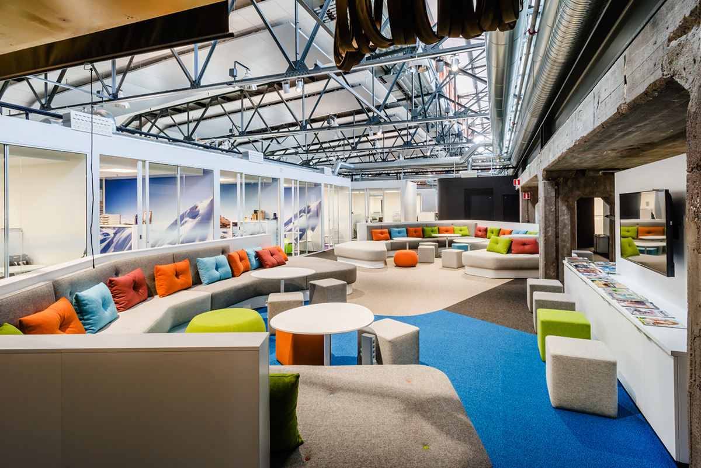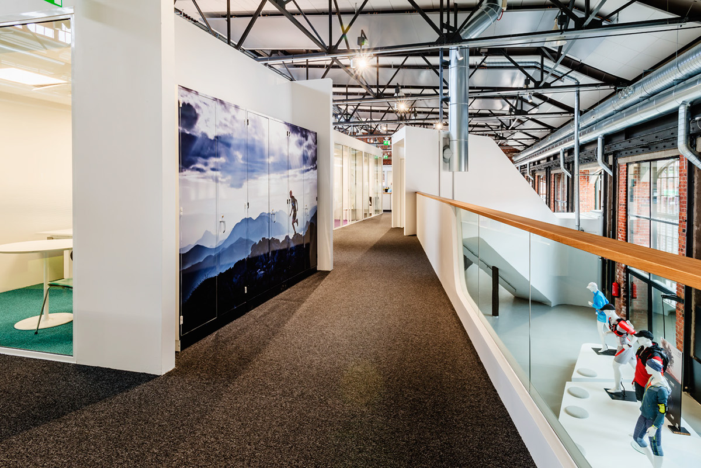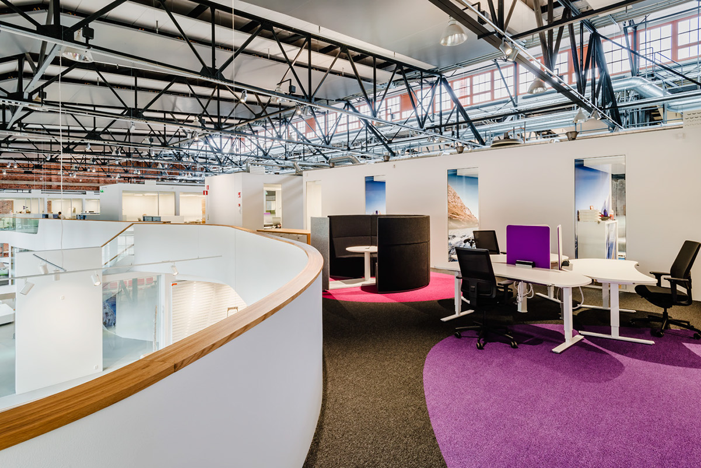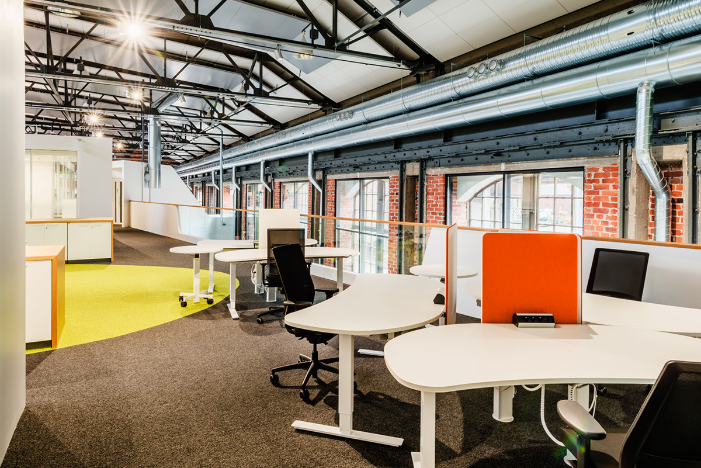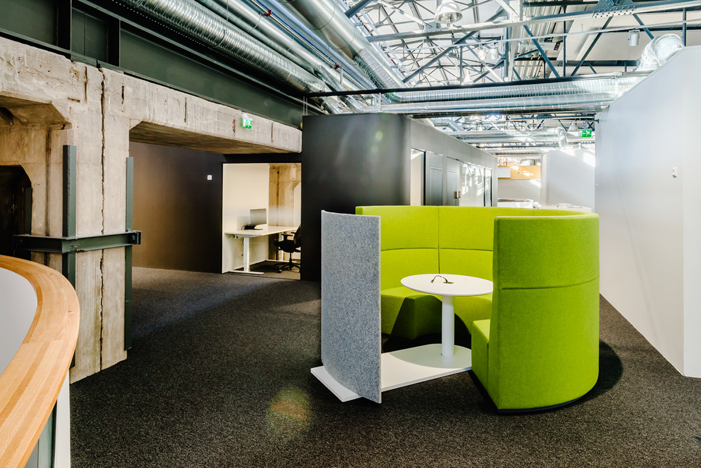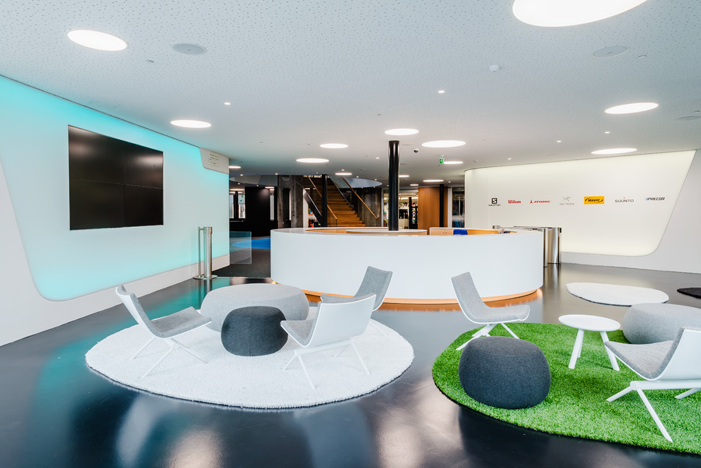Year of completion: 2014
Area: 5 236 m²
Nestled inside a 110-year-old railway carriage factory in Helsinki, the new Amer Sports headquarters are part of the sporting goods company’s transition to a new work culture. Gullstén-Inkinen Design & Architecture hunted down the location,
developed the interior design, furnished the space and supervised all stages of the relocation process.
developed the interior design, furnished the space and supervised all stages of the relocation process.
The new activity-based offices were designed to be open and collaborative, with workstations, phone booths, meeting spaces and cellular offices to support different modes of working.
The decision to group Amer Sports’ various operations – a reception, lobby, staff break-out area, kitchen, multiple dining and lounge areas, meeting rooms, flagship store and stock room – at the center of the property meant that special attention had to be paid to efficient and flexible indoor logistics.
The biggest feat, however, was constructing a wholly new second floor inside the single storey building, which has been listed by Finland’s National Board of Antiquities. The floating structure is supported by columns designed to inflict minimal damage
on existing structures.
The building’s fascinating history becomes tangible also in the old brickwork and metal framework, which the designers left untouched.
