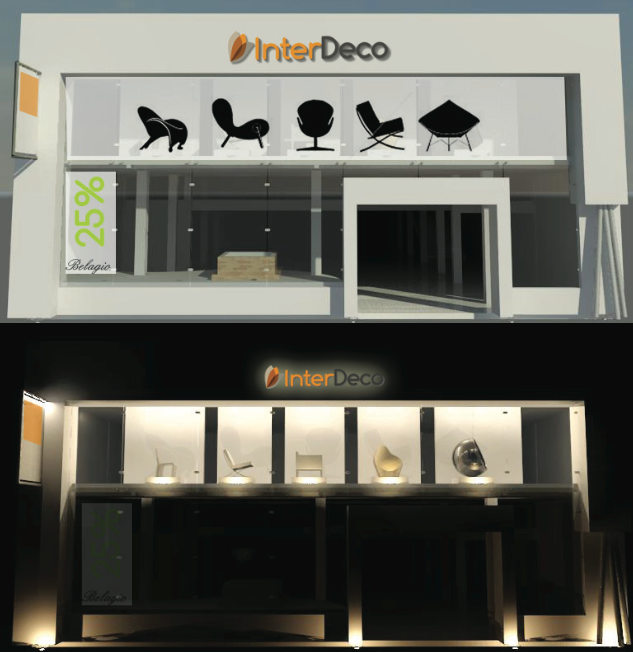Interdeco (Built)
Interior Design. San José, Costa Rica
Interdeco is an interior design and built project. The furniture store had opened recently in a new building, with an exhibition area of approximately 13,200 sq. ft. The intervention was on the showcase areas for the first and second floor, the kitchen and sofa area, and part of the bath area. Each area would have a specific environment with an integrated design for the entire store.
The first level had some furniture display but most of the space was for bath and tiles. The concept wants to create a relaxing and fluid environment that can lead customers around the environments. Curves, water, and natural materials such as stone and wood, are frequently used in that area.
The design for the kitchen and sofa area, located on the second floor, is the complete opposite. The colorful and contemporary look inspired the use bold colors, straight lines and industrial materials, like metal and plastics.
BRIEF: Showcase design for the first and second floors, kitchen area design,
sofa area design, bath area design
CLIENT:
Interdeco store
Task: Interior Design and Construction
Partner: Mauricio Naranjo
Design: March-May 2011 Built: May 2011







