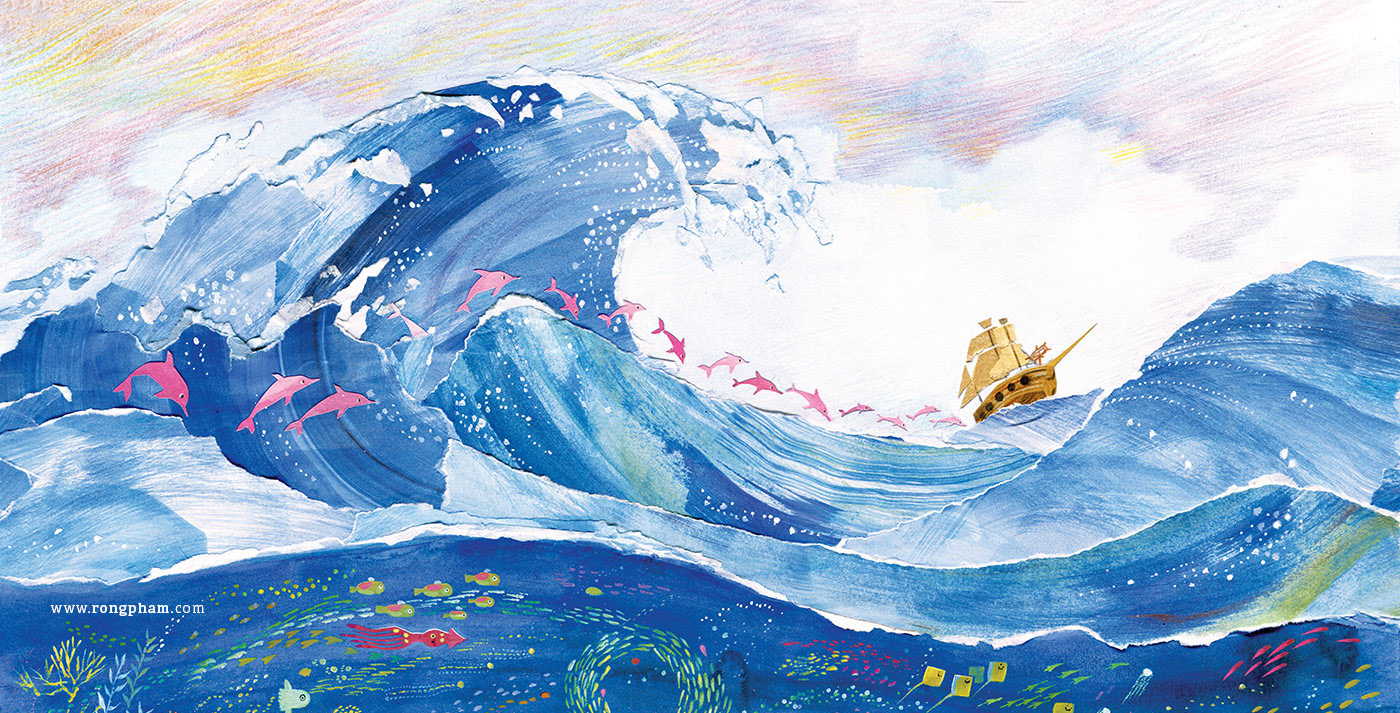Breaking away from the traditional boundaries of floor plates, this project aims to encourage social interaction between the different levels in the building. Visitors would be aware of the different programmatic areas in the building, from just one floor.
The design strategy is the rearrangement of floor plates to create terraces and voids. The result is an increased interaction with green areas and double volumes for a greater transparency of programmatic areas.

Conceptual Idea

Form Generation

Axonometric Diagram

Section A - A

Section B - B

Elevation

SIde section B - B

Render of Void space on 4th Floor

Render of double volume space in the cafe

Basement Floor Plan

First Floor Plan

Second Floor Plan

Third Floor Plan

Fourth Floor Plan

Fifth Floor Plan

Site Map




