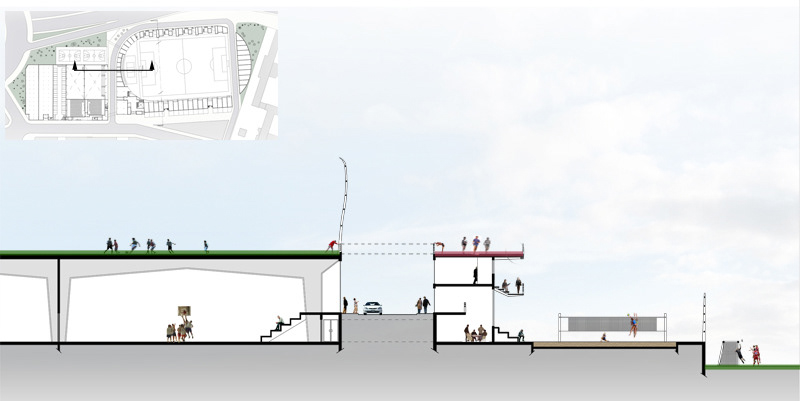Extruding the Existing
Urban Design Project in Paris
Urban Design Project in Paris
2003 | 4th Year Architecture Project | ESA, Studio Isabelle Hérault
The city of Paris faces a perennial shortage of housing. Its generally accepted urban design rules of height limit within Paris intra-muros further reduces redevelopment opportunities. At the same time, the Boulevard Peripherique (ring road highway) permanently separates Paris from its suburban neighbours. The studio project brief asked for new ways to increase building density in Paris and to address the physical barrier between Paris and the suburbs.
This proposal finds the solution in the many state-owned sports facilities (football fields, stadiums, sports halls) located at the fringe of the city centre, around the Boulevard Peripherique . They make up about 20% of the boundary length of Paris, and widen the physical distance between the nearest habitable areas on both sides of the Peripherique.


The chosen site - Maryse Hilsz Stadium - is a community stadium located at Porte de Montreuil, 100m away from the metro station. It is of low density and low usage (mainly evenings and weekends), hence does not make full use of its strategic location. Being totally fenced up, the stadium also reinforces the barrier between Paris and the suburb of Montreuil.

The existing stadium comprises two football fields, a 6-lane running track, two basketball courts, and a building containing changing rooms and ancillary rooms.

The concept is simple - extruding the existing. By keeping the existing facilities in their original location but lifting them up, additional floor area can be built underneath (shown in red in the above diagram) while maintaining the original use, thus increasing building density.
While many student proposals to address the divisive nature of the Peripherique often involve costly ideas of building or decking over the highway, this concept attempts to take a more pragmatic approach, by pushing habitable areas as close as possible to the highway, then simply having bridges across.


Cross section across part of the indoor court / football field complex and the running track complex

Cross section across running track and lower football field, showing the housing units. The apartments would be designed to relate to the sports facilities, e.g. with viewing balconies, double glazing for noise reduction.

Railing detailing at running track level and residential balconies to allow balls to roll back down into the football without assistance

Perspective showing - from top left to bottom right - apartments, sheltered viewing gallery, elevated running track, association offices (with viewing balconies as well), beach volleyball court, football field.
