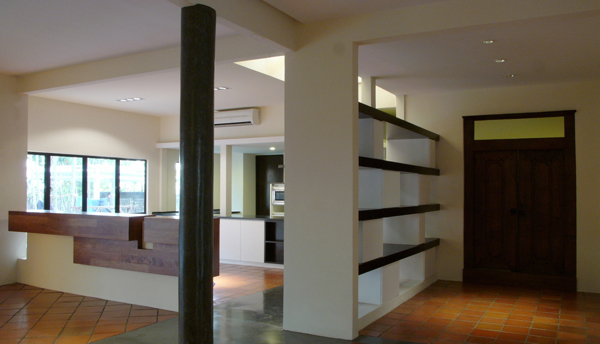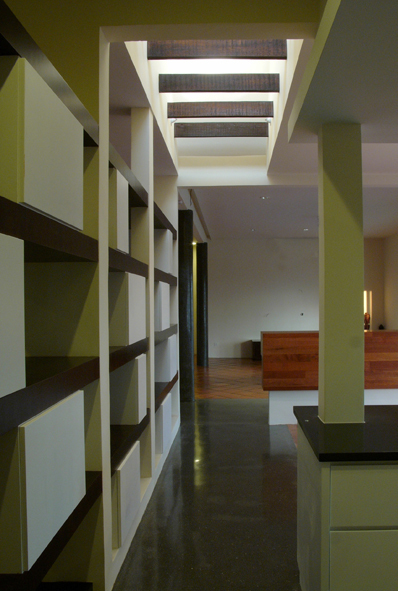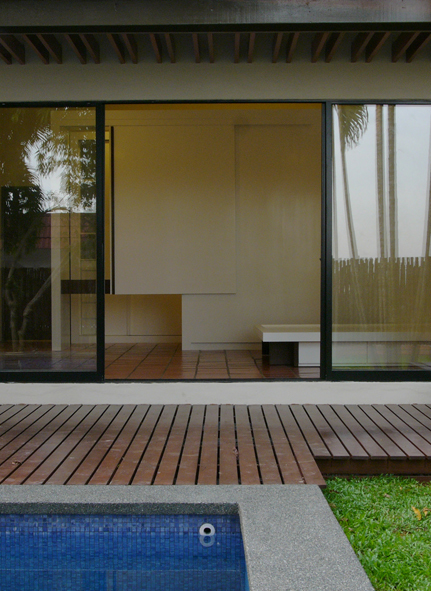PORT25 | residence | NAIR
The entire design exercise involved a transformation of the archetypal “country” house with pitched roof and gable ends on both sides into a modern dwelling. The design program was developed with infusing architectural lyrics rooted in context, heritage and memory.
Central to the design of this house is its context of surrounding building forms. From the approach, the scale of the house is deceptively low-profile: with a continuous horizontal roof line running across the line of sight. By keeping to the rear of the building plot, the house maintains and enhances existing views. The master bedroom and bath are oriented to take advantage of the direct pool and garden access, while the study is set to fringe into the existing lush landscape. The choice of materials reflects the local palette, with flank walls of stone laid in random courses, a weathered timber upper structure and archaic terracotta pitched roof; all serve as artifacts from the old structure.
The internals are lent character from the rough 40 yr old terracotta floor, combined with cast-in-situ black terrazzo flooring. Light permeates through the glazed gable end, carving-out the richly textured surfaces into objects of art.
cleint: PRIVATE
location: PETALING JAYA, MALAYSIA
Central to the design of this house is its context of surrounding building forms. From the approach, the scale of the house is deceptively low-profile: with a continuous horizontal roof line running across the line of sight. By keeping to the rear of the building plot, the house maintains and enhances existing views. The master bedroom and bath are oriented to take advantage of the direct pool and garden access, while the study is set to fringe into the existing lush landscape. The choice of materials reflects the local palette, with flank walls of stone laid in random courses, a weathered timber upper structure and archaic terracotta pitched roof; all serve as artifacts from the old structure.
The internals are lent character from the rough 40 yr old terracotta floor, combined with cast-in-situ black terrazzo flooring. Light permeates through the glazed gable end, carving-out the richly textured surfaces into objects of art.
cleint: PRIVATE
location: PETALING JAYA, MALAYSIA
year: 2006-2007
statusL completed
statusL completed
team: yujeen & nyapshin







