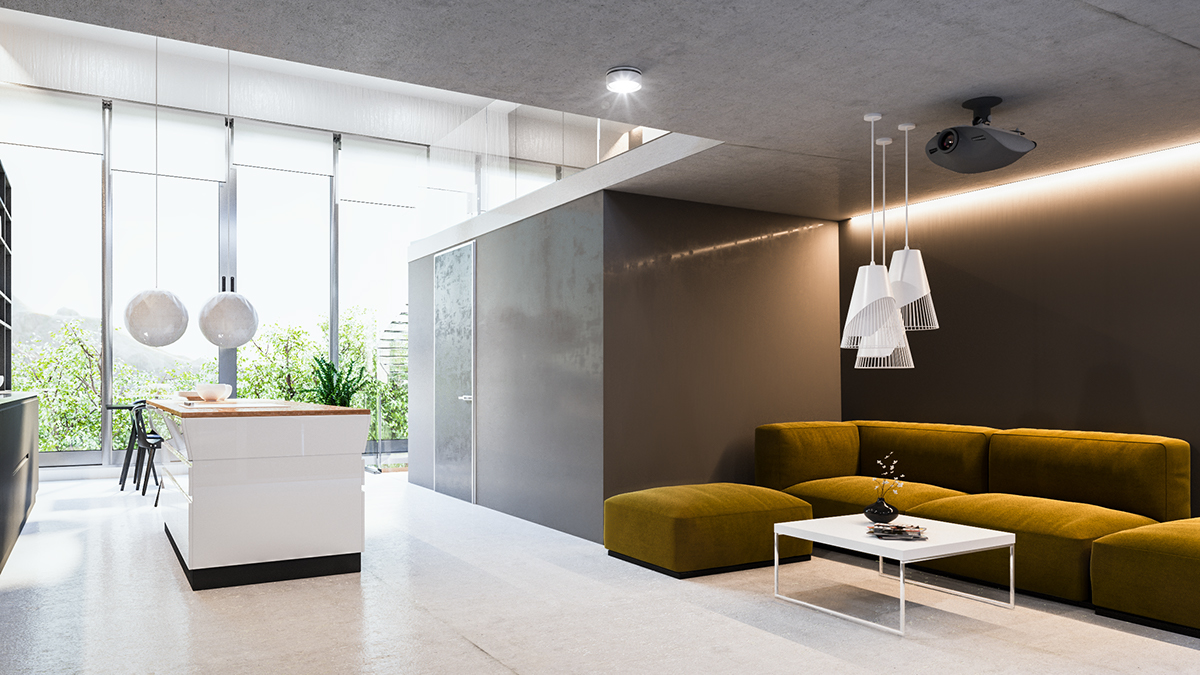Total area: 108 sq.m.
Location: Zakopane, Poland
Architect: YevhenZahorodnii
Location: Zakopane, Poland
Architect: YevhenZahorodnii
Maximum functionality,conciseness and color purity. Minimum of decoration. These are the main features of this project. The main objective was not to lose the feeling of spaciousness. The interior is dominated by minimalism - large uncluttered space, with a lot of light and air. The entire project is one big and cozy space. All the living space in this project is made solely for recreation. Large panoramic windows, large kitchen from Scavolini, combining practicality and hospitality, innovative island with main functions of the kitchen, a separate bedroom are in the same two-storey space but on different floors. The main part of the kitchen area occupies a dining group with lamps made by a swedish factory GARSNAS. They give the opportunity to experience the scale of the room. A key feature of the project is an open-air terrace, which is closed from the bustling city. Also,there are two comfortable chairs there.
Drawing your attention to the material provided, I'd like to emphasize the fact that, the interior designs of a bedroom,a living room and a kitchen are made in one laconic color scheme. It was chosen to help people relieve stress and relax after coming home. Tall windows allow to enjoy the beautiful scenery and feel connected with nature.
Drawing your attention to the material provided, I'd like to emphasize the fact that, the interior designs of a bedroom,a living room and a kitchen are made in one laconic color scheme. It was chosen to help people relieve stress and relax after coming home. Tall windows allow to enjoy the beautiful scenery and feel connected with nature.








