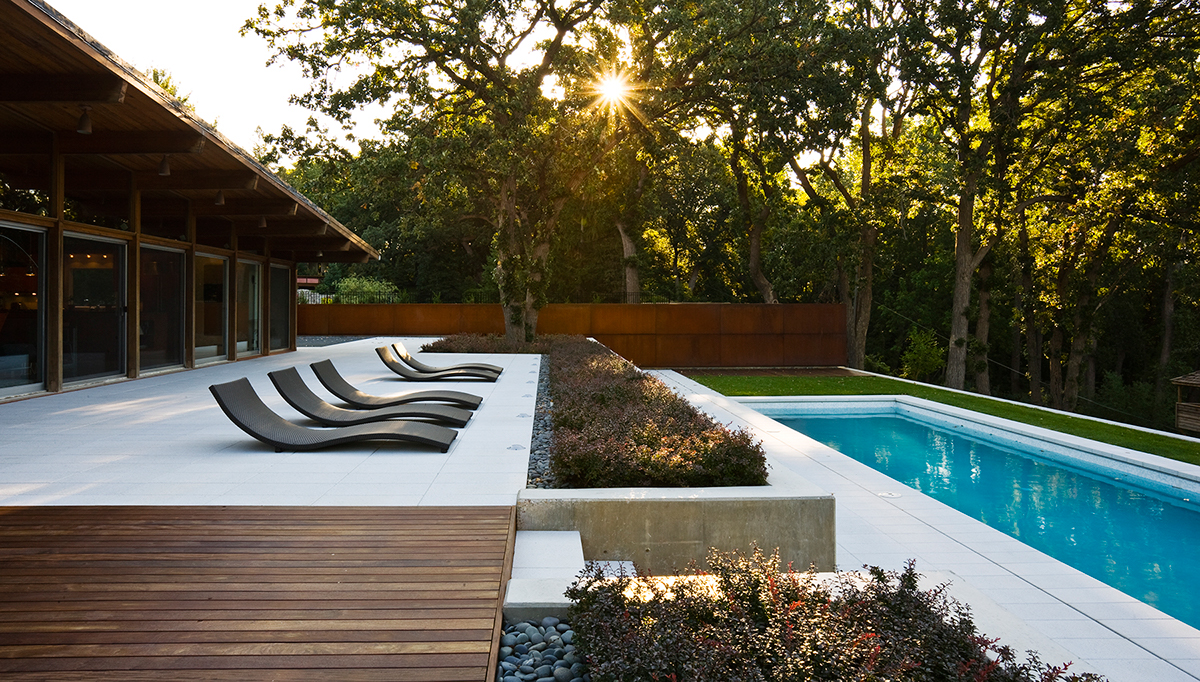Speckmann Residence
Location: St. Paul, Minnesota
Guided by a mid-Century modern aesthetic, the Speckman house and landscape in St. Paul, Minnesota, blend through the use of a refined palette of concrete, steel, wood, and water. The terraced courtyard unfolds into the surrounding oak forest capturing the adjacent grove as an iconic borrowed landscape for this urban retreat. Through the innovative and thoughtful use of materials, a clear distinction between manicured and wild is drawn. The forest provides a dramatic backdrop for this contemporary insertion.
The site is organized into a series of spaces scaled to compliment the unique setting and architecture. The upper and lower pool terraces are composed of similar materials. Wood, pre-cast pavers, concrete and steel relate to the existing architecture and provide a sense of cohesion to the site. Topographic change is accommodated through a series of board-formed concrete walls and ironwood stairs. Nestled into the Mississippi River bluff, a private entertaining space is enveloped by an anchoring Cor-Ten steel wall and textural vegetation that includes barberry, juniper, birch and flowering crab-apple trees.











