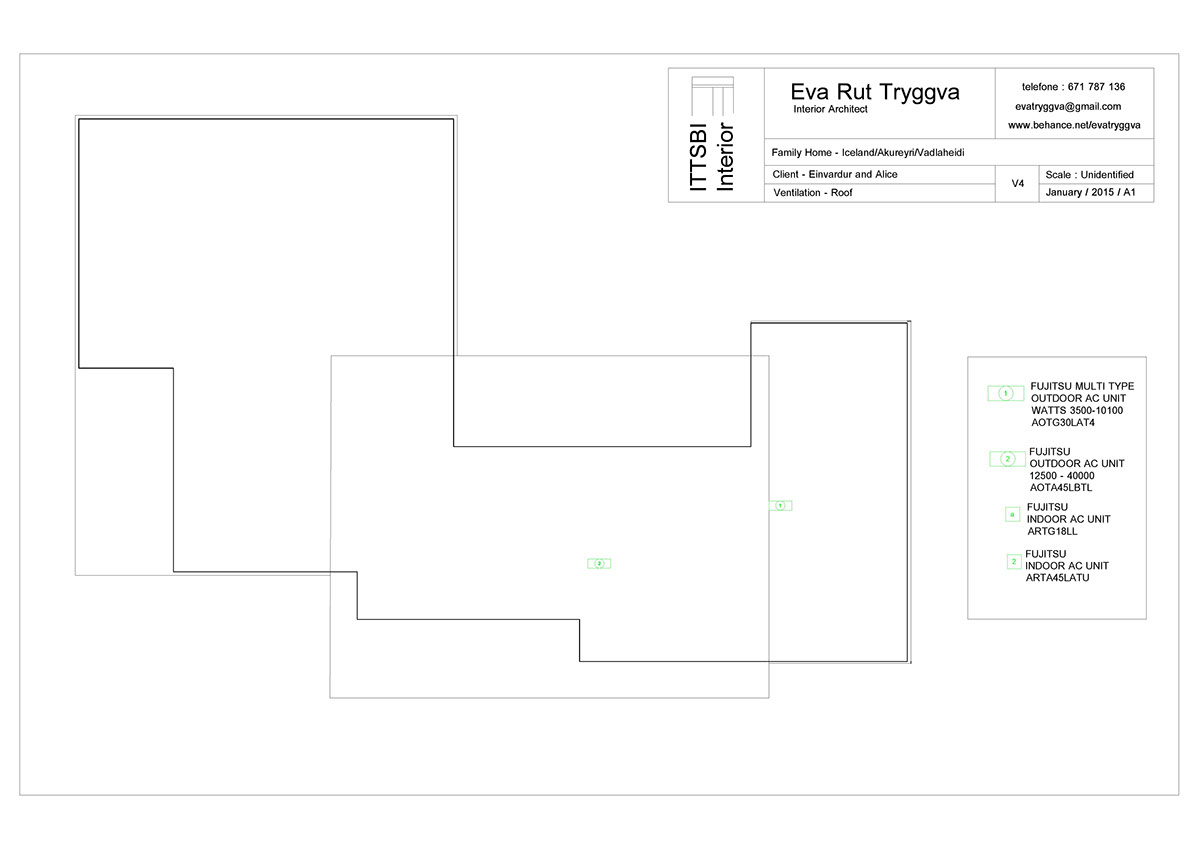-An overview of my skills in technical drawings for interior projects.
-All drawings are done on the same plan - my final project for 1st year at Marbella Design Academy.
-Not all the drawings reffer to the actual design of the house they are mainly exercises in technical work plans.
-Drawings that don't reffer to the actual project are Radiators and Ventilation.

Main Building Structure

Measurements

Detailed Wall section of an Exterior and Interior Wall

Wall Finishes

Ceiling Finishes

Floor Finishes

Electricity and Light

Plumbing

Sewerage

Sewerage plans * Rain Water drains on Roof

Radiators - not a part of original project only a display on how to create a plan for two pipe system radiators.

Underfloor heating

Ventilation - not a part of original project

Roof Ventilation- not a part of original project

Automation System

Door and Window Details = Indication on floorplan with number and details drawings shown below








Bathroom Finishes

Furnitures indicated with numbers / list with furnitures will not be displayed here.

