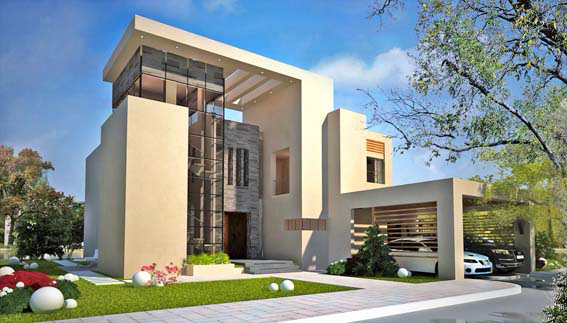Challenge
The design challenge was introduce the concept of afully integrated Residential buildingswith the surroundings greens that wouldset a new standard for residential projects in Qatar.
Concept
The design challenge was introduce the concept of afully integrated Residential buildingswith the surroundings greens that wouldset a new standard for residential projects in Qatar.
Concept
A culs-de-sac urban patternis Mainly used in the Master plan residential zones which give a dead-endstreet with only one inlet/outlet are created to limit through-traffic inresidential areas. This decrease in traffic, in turn, is thought to lower theincidence of crime and increase desirability, because in most cases the peoplewho traverse the cul-de-sac either live there or are guests of those whoCul-de-sac streets increase spontaneous outdoor activity by children .substantial increase in play activity than the open grid street pattern.Creating better neighbor network.

Main Perspective

General Layout
Client : His Excellency Hasan Bin Abdullah Al-Ghanem
Qatar Minister of Justice
Project : Residential Gated Community
Size : plot Area 20 Acres
Location : Doha - Qatar
Cost :
Scope : The complete mission of Architectural concept design from conceptual till construction documents stage
Qatar Minister of Justice
Project : Residential Gated Community
Size : plot Area 20 Acres
Location : Doha - Qatar
Cost :
Scope : The complete mission of Architectural concept design from conceptual till construction documents stage

Plans,(Ground floor plan & First floor plan)

Entrance Elevation

Perspective,
