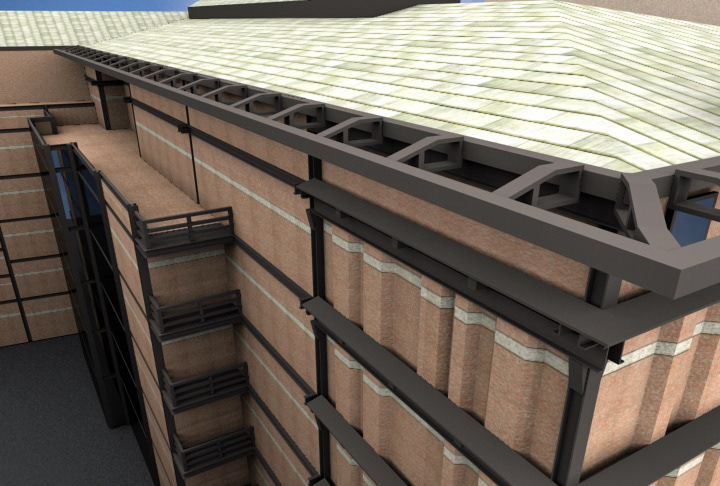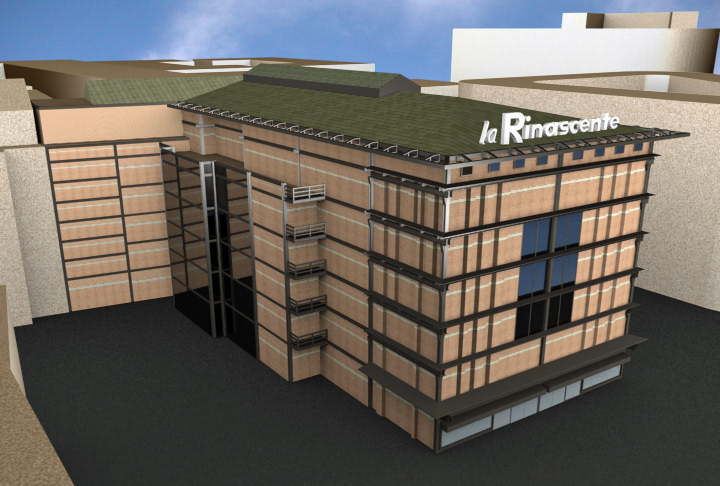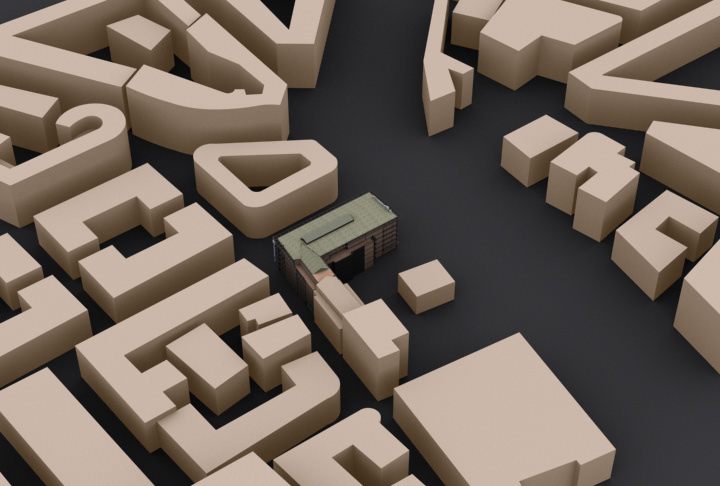la Rinascente
3d Modeling and Rendering
3d Modeling and Rendering
For 3d Modeling examination, I choice a building in Rome: la Rinascente in Piazza Fiume.
After inspections, study of its technical drawings and photos, here are the renderings, obtained by compositing.
After inspections, study of its technical drawings and photos, here are the renderings, obtained by compositing.

View front. Entry / exit front. Corrugated walls, cornices, columns, beams. fixtures and windows on the ground floor.

Detail corner view. Understanding of the configuration of the terrace and balconies, as well as the structure of the cornice. Is visible the structure of the building.

Lateral view.

Particular structural node beam-column. View of the textured walls (which is photographed by me).

Top Wiew. Understanding of the configuration of roof and cornice.

Detail of a corner view. Back building. It is clearly visible the angle of glass, the structure composed by beams, pilasters and the cornice.

Detailed study of the early indentation on the top floor.

Insertion of the building in its urban context. North-west angle.

Central Map with insertion of the building in its urban context. Are indicated the streets and squares.

