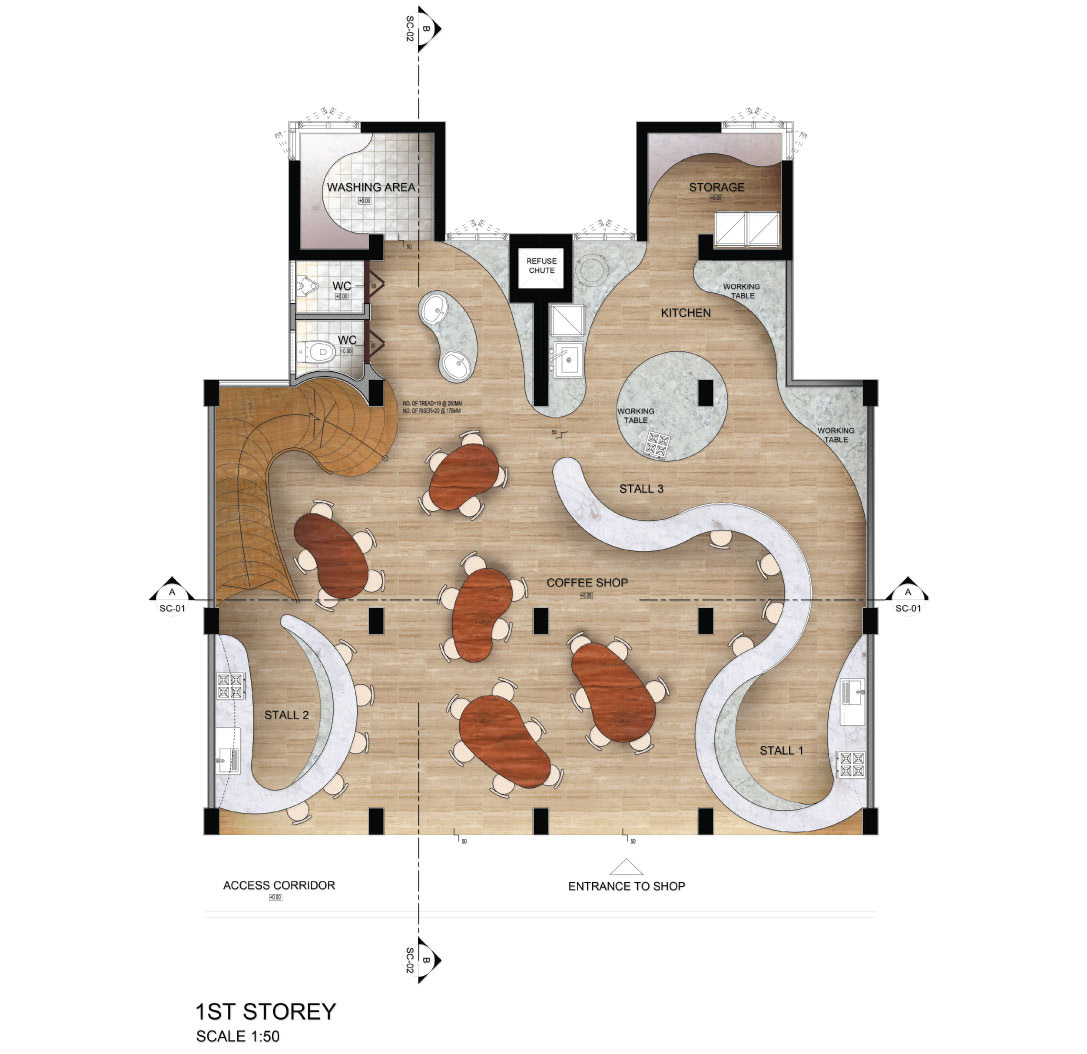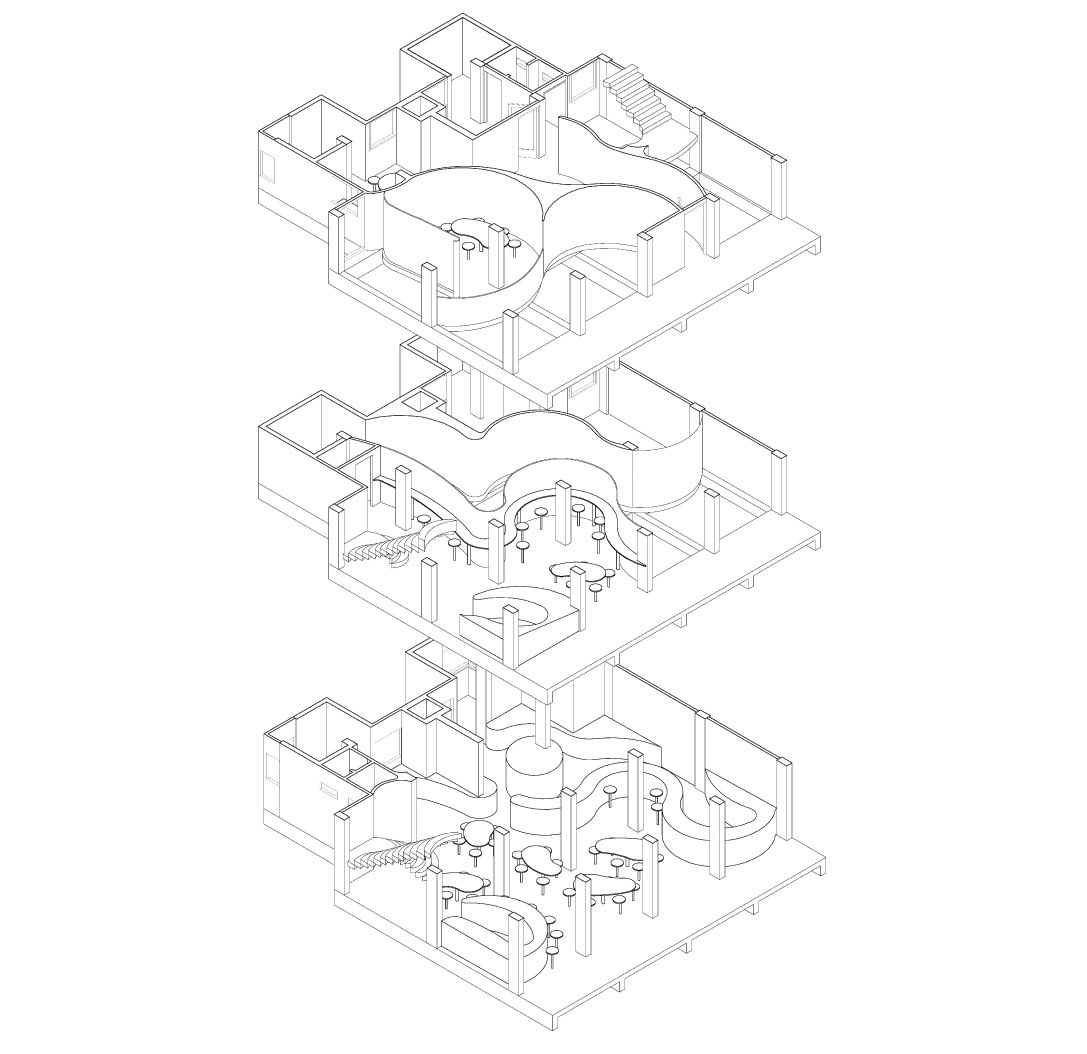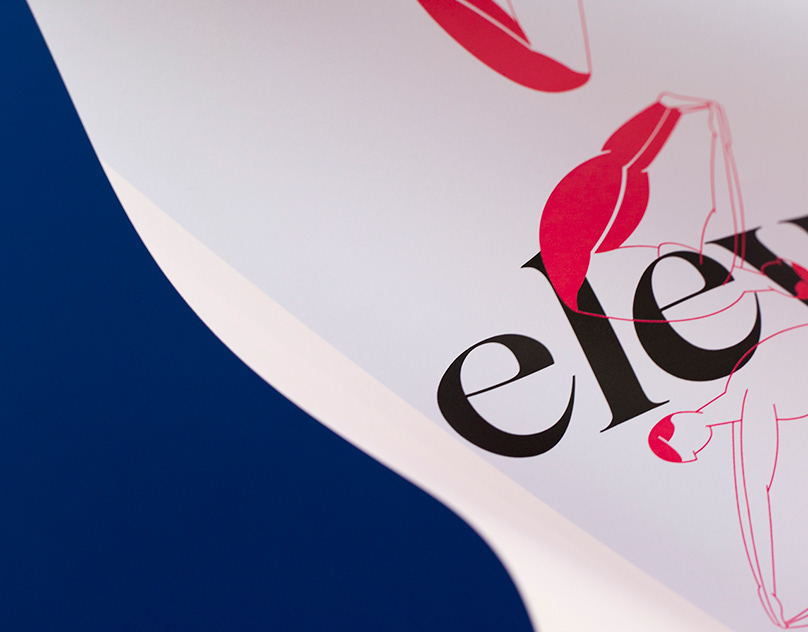Block 34 Whampoa West “Shop + House” (2015)

The project objective is to design a “Shop+House” apartment in Block 34 Whampoa West. A total of 6 units spread across the 1st to 3rd level of the apartment were dedicated as the site for the design. Three key elements - shop, house and void were allowed to change the space. It has been decided that the program of the shop component would be a Coffee Shop. The programmatic relationship between shop and house has to ensure a co-relationship for the public spaces in coffee shop and private spaces in house.

Material Board



Organic shape is the language that shapes the interlocking idea. On the bigger scale, the shop area is interlocked with the house area. The asymmetrical shape of the void forms a contrast with the existing beams and columns.



Axonometric View Of All Three Levels

1st Level Coffee Shop Perspective

1st Level Coffee Shop Perspective

Model Pictures





