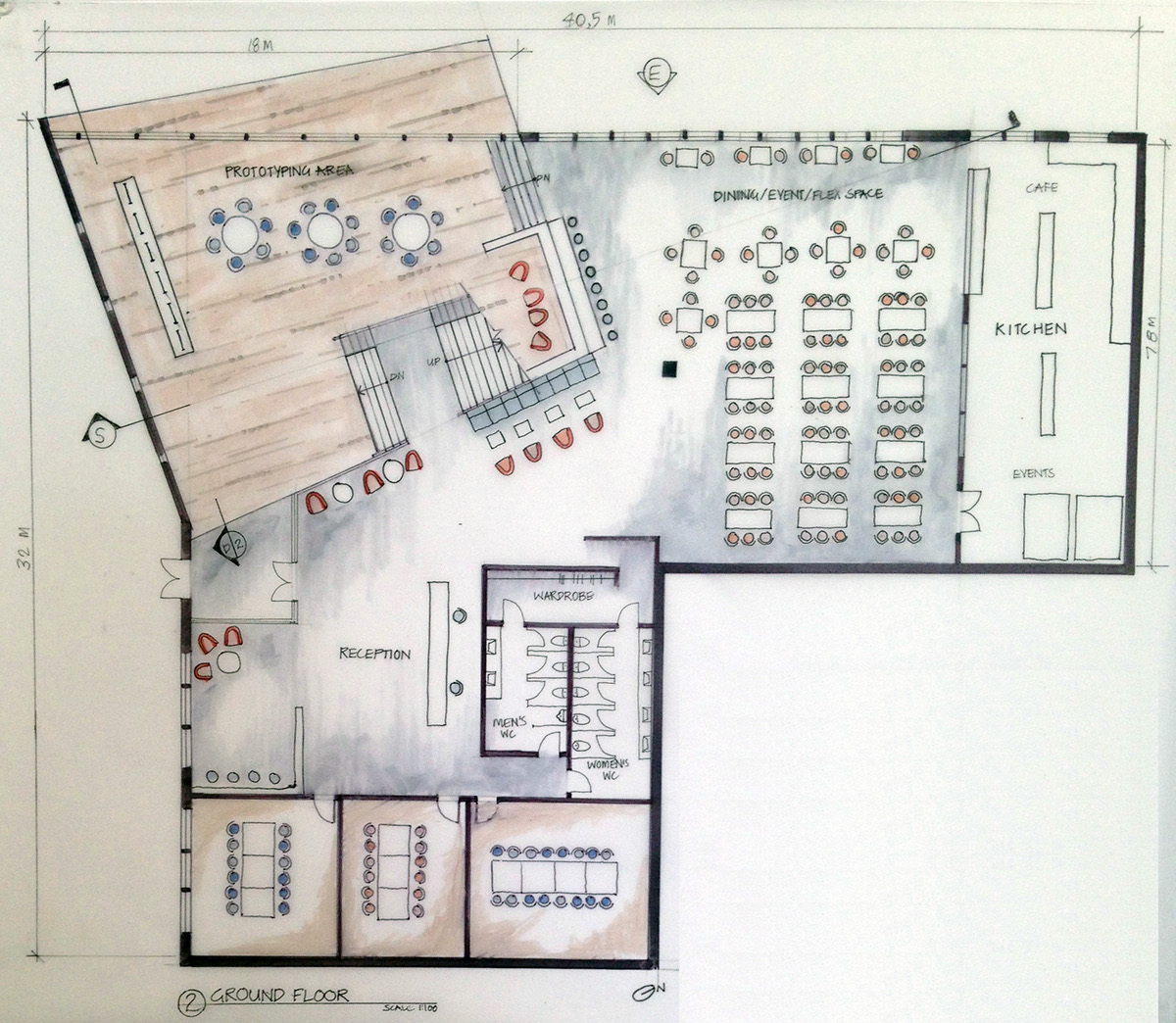
Mood Board 1 | Concept Board | Mood Board 2
I drew inspiration for my concept from the contrasting definitions of a "cozy atmosphere" and Copenhagen Street Food. I found it interesting how many people hold many different interpretations of a comfortable work environment; however, all can agree that when one walks into Copenhagen Street Food--occupying the building next to the site--the atmosphere is very laid back, relaxed, and welcoming. In addition, there is a cohesiveness to the space as each shipping container, trailer, and stand represents a different culture. Together, all stations of cultural cuisines create a very eclectic space.

Sketchbook
After creating my moodboards, I started to experiment with sketching conceptual diagrams to create broad diagonals that would distrupt the orthagonal orientation of the building. I tried to consider a form that would contrast the existing building and would create a central public space that could be the highlight of the architectural and interior experience.

Study Model 1
This was the first study model that I created where I experimented with the form and shape of the cotrasting central area in relation to the rest of the existing building. I found that the most powerful move that I could make was to create a graceful curve in elevation that would clearly demonstrate contrast.

Sketchebook
Here, I started to experiment with what the shape of this curve would look like based off of inspiration from rolling waves in the canals of Copenhagen and the curling of paper--coming from the building's history of being a paper manufacturing warehouse.

Study Model 2
This is the study model that represented the shaped in which I was aiming to create in the final design

Final Presentation Board

Ground Floor
Upon entry, one is greeted by reception and has the opportunity to hang up their coat and use the restroom upon entering. From the entry, it is clear to see the prototyping area where meetings and presentations could take place, the Dining and Event Flex Space where there is also a cafe for workers and visitors, as well as the Conference rooms that can accommodate twelve to sixteen people.

First Floor
The first floor has work spaces of all sizes and could accomadate a business that is just starting up. There is also a quiet zone where workers can sit and read, do research, and see documentaries or films. Along the balcony above the prototyping area, there are meeting spaces scattered about where workers can also grab a cup of coffe and relax or meet with eachother.
Materiality
I decided to keep the original polished concrete flooring throughout the building; however, the graceful curve that envelopes the prototyping area would be constructed of reclaimed wood strips. This is not only a sustainable measure but also an acoustical measure and also coincides with contrasting spaces. The industrail look of the building was kept and is also showcased in the decorative colored windows that would be in the prototyping area. These windows also serve as a means to diffuse light from the sun in the west, especially in the winter when the sun is setting during business hours. In areas that are more quiet, including the work areas, I propose that shredded wood panels be hung as not only decorative pieces but as an acousitcal measure as well.





View from Entrance | View from Second Floor Meeting Areas | View from Top of Stairs








