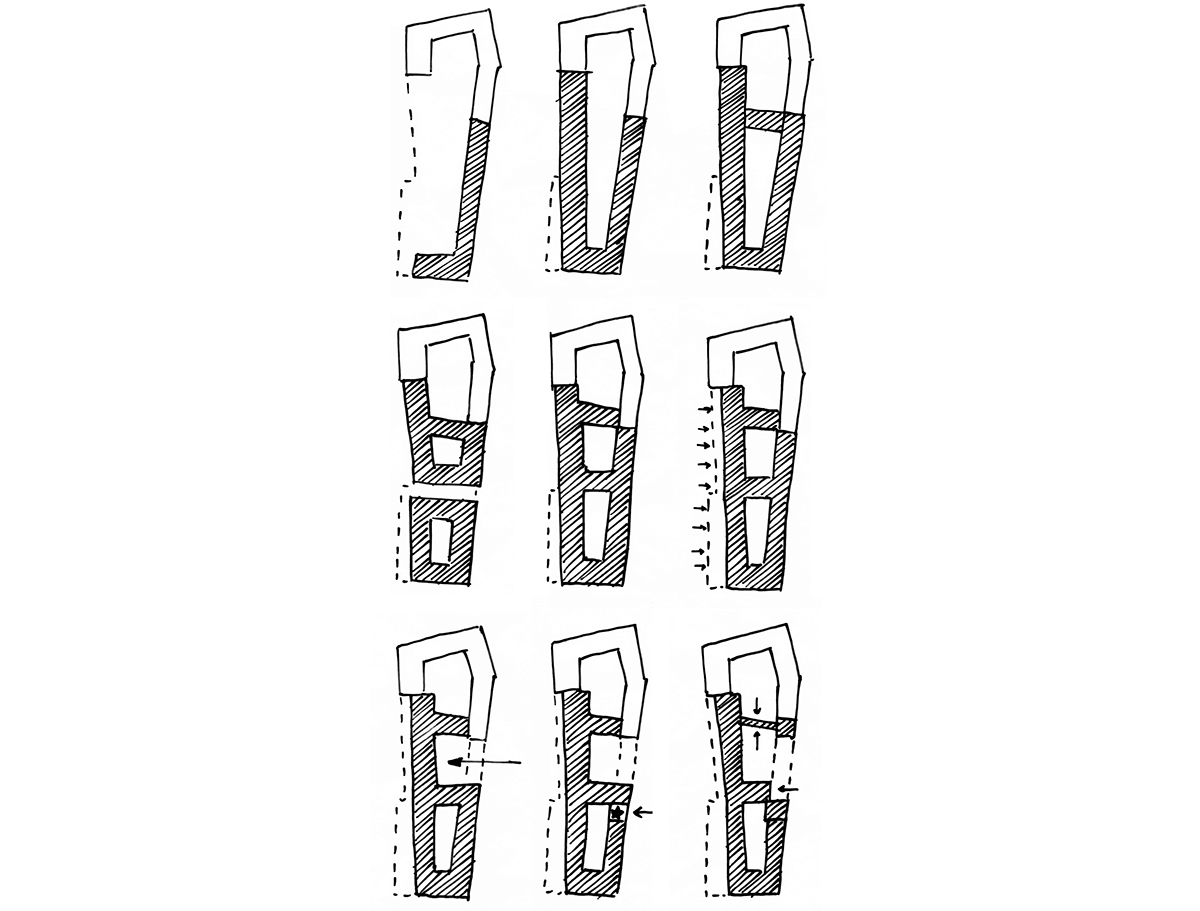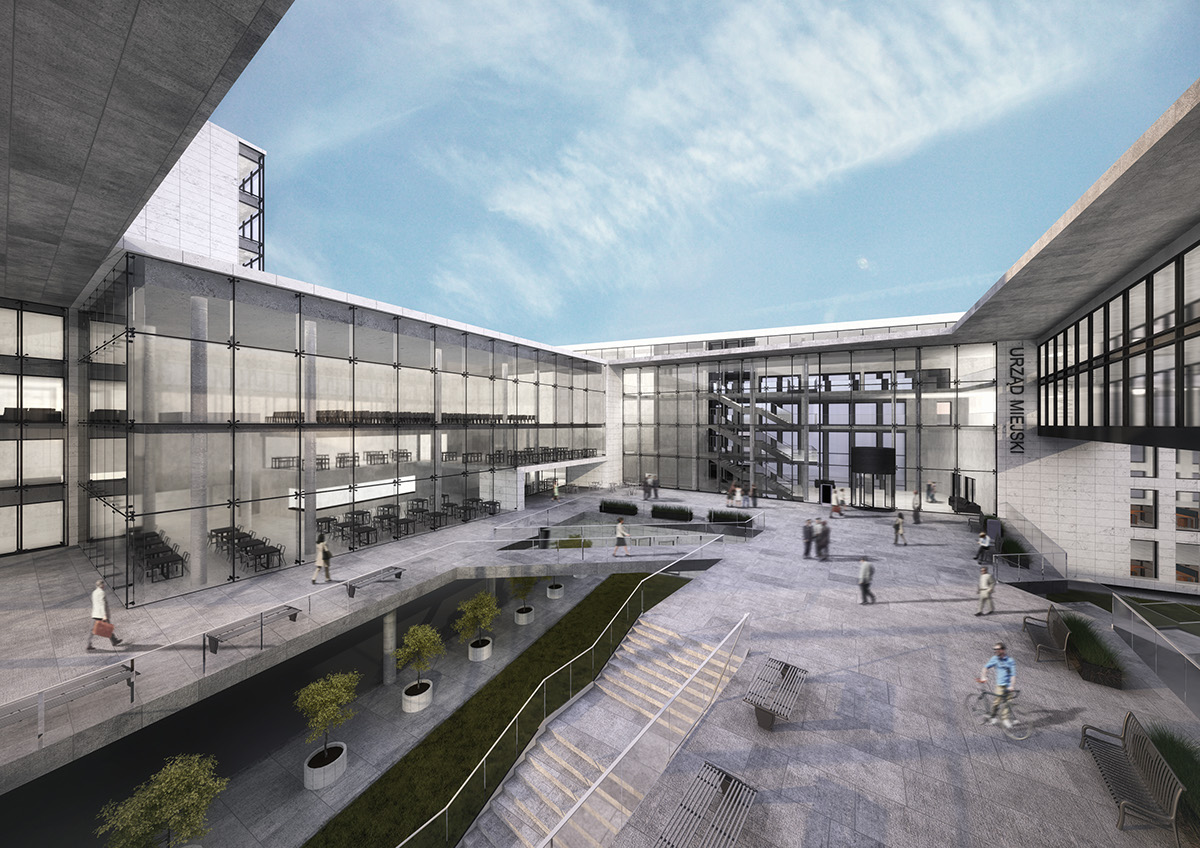THE EXPANSION OF THE CITY HALL IN GDANSK


Gdańsk, Poland
The issue of designing the usage of this area was raised several times in the past (eg in the modernist concepts
of extending former Royal Route). Today this topic becomes very actual due to new investment in the close surroundings (Forum Radunia) new and development plans for area of Targ Sienny and Targ Rakowy.
On the other hand, it is important to make improvements in the work of existing building on Nowe Ogrody Str.
Some departments of the City Hall are placed in different locations, which is disorganizing for the officials and also increases the costs of administration (eg renting office spaces).

left: current / future structure of buildings | height of buildings
right: current / future communication links | directions for reaching the building
The conceptual design of the expansion of the City Hall in Gdańsk was developed based on collected historical materials and analyses of both the existing and future state of presented area. The idea of extending former Royal Route was discussed in the process of designing. One of the most important decisions taken at the stage of urban planning concept was to refer to the new investment of „Forum Radunia”. It includes a connection between the new buildings near Targ Rakowy and Targ Sienny and the new City Hall on May 3th Street using a walkway over the street.



Due to the size of the investment and to provide it secure development, this project was divided into two phases – step A and step B. The subject of this study is step A, which is the most important part of the whole concept.
It includes the realization of the main entrance, representative hall, rooms of residents services, commercial spaces,
a conference center and representative areas (including Mayor offices).


The walkway will be placed on the first floor and it will end on the new city square, which will be the main part
of the building's foreground. This solution will provide residents with better access to the City Hall. It will improve communication and it would partially meet the concepts of the planners from the time of reconstruction of the city
after the World War II.
after the World War II.



left: ground floor
right: first floor





