
PROJECT TITLE: 37 Merrion Square
LOCATION: Merrion Square, Dublin, Ireland
The Georgian House project was a group project to design three separate apartments for 37 Merrion Square, Dublin. Not only was imperative to retain the character of the building, but also design within conservation regulations. Much of the existing Georgian details remained, and therefore we wished to ensure that these aspects of the interior we not lost within the new design proposal.
Another issue was to ensure that each apartment would remain an individual unit but utilise the existing hallways and staircase. Also, the need for exterior space and allowing light into each of the apartments, and the orientation of the rooms were al factored into the design.
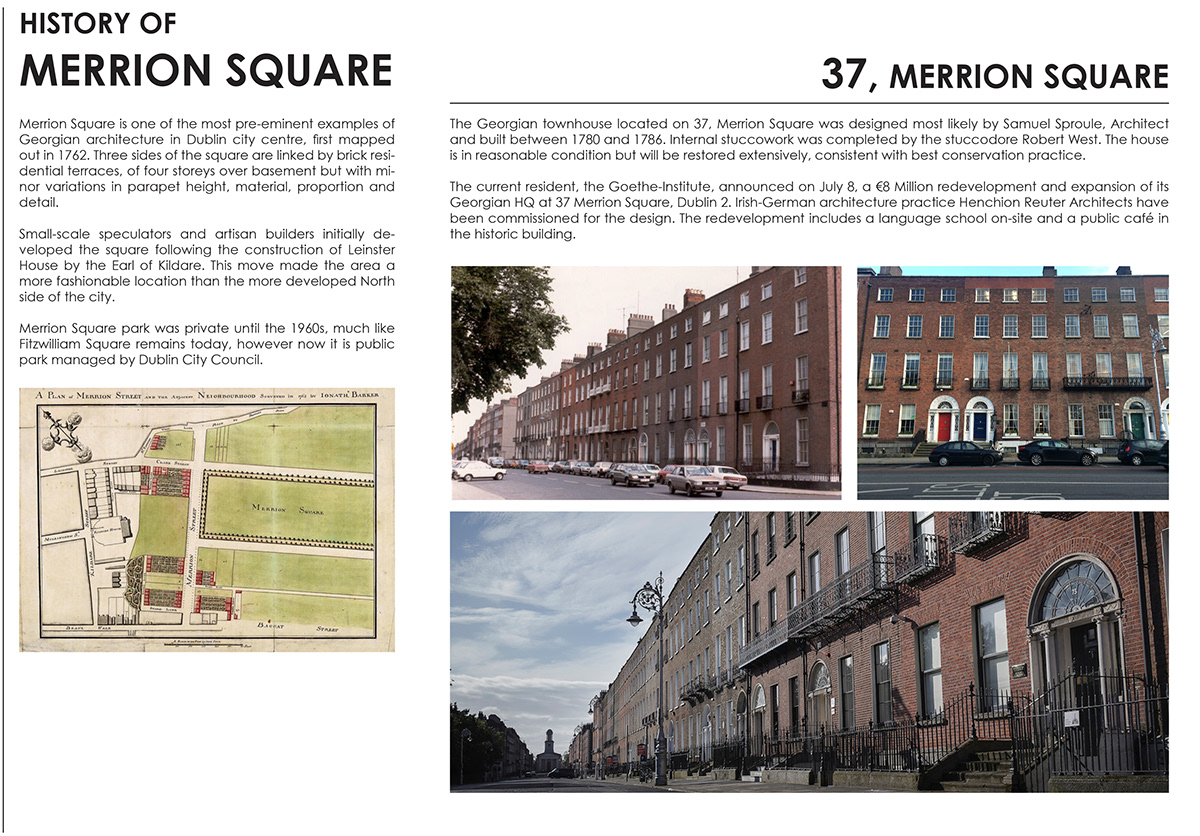
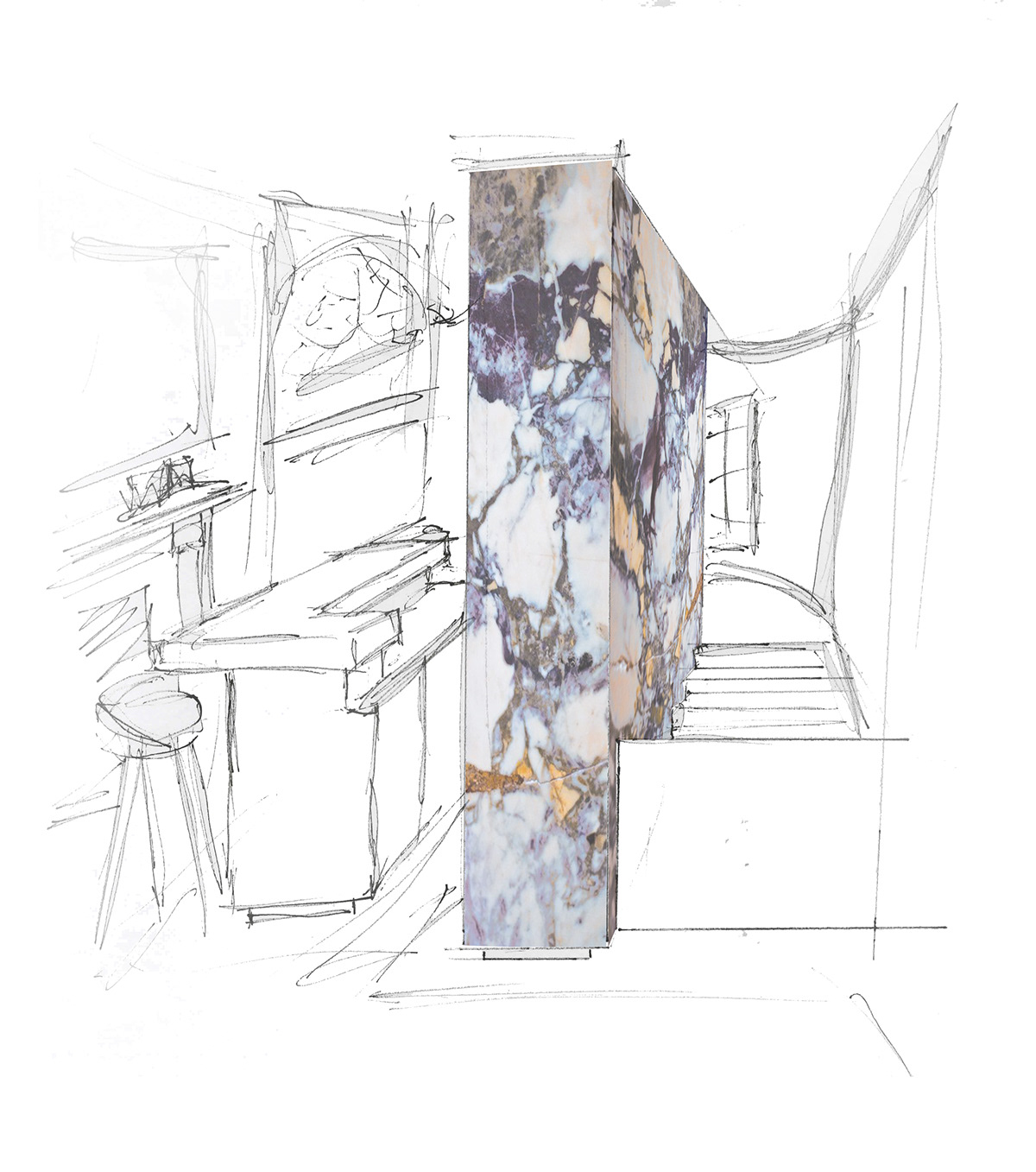
Concept Sketch

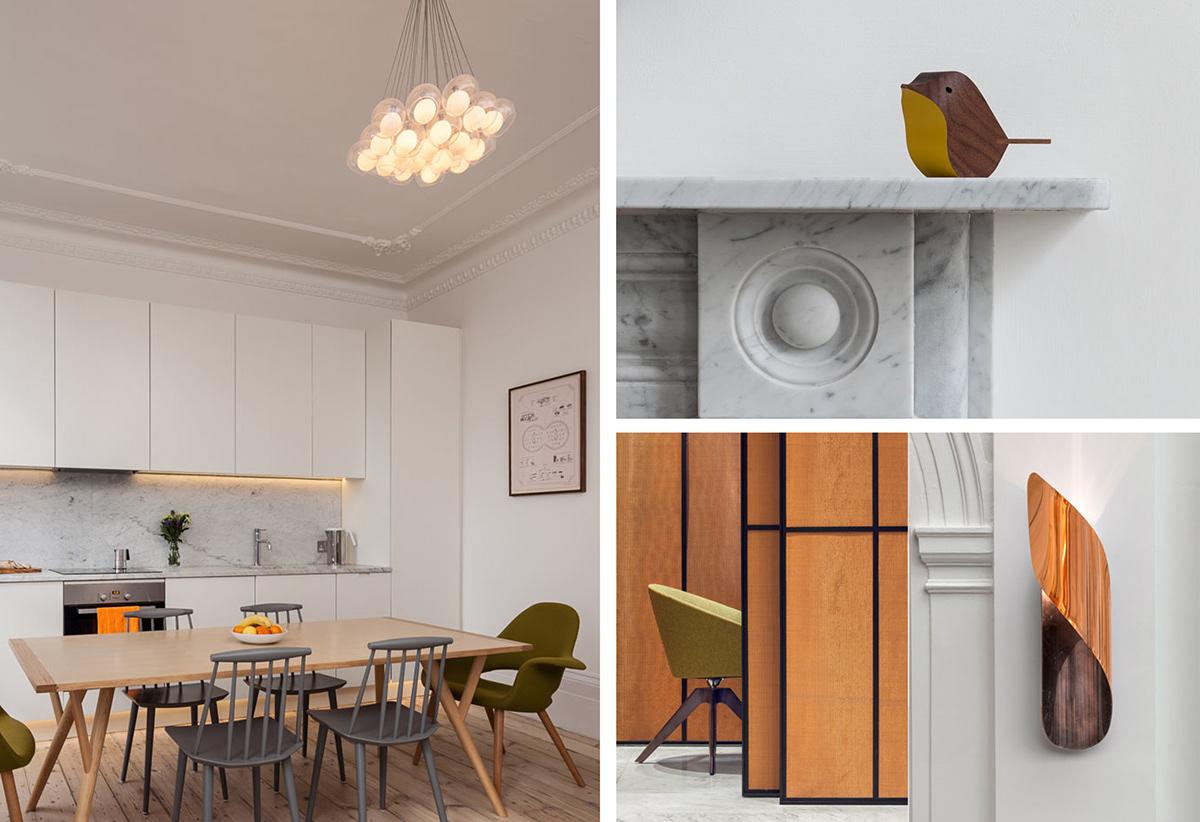
Mood Board

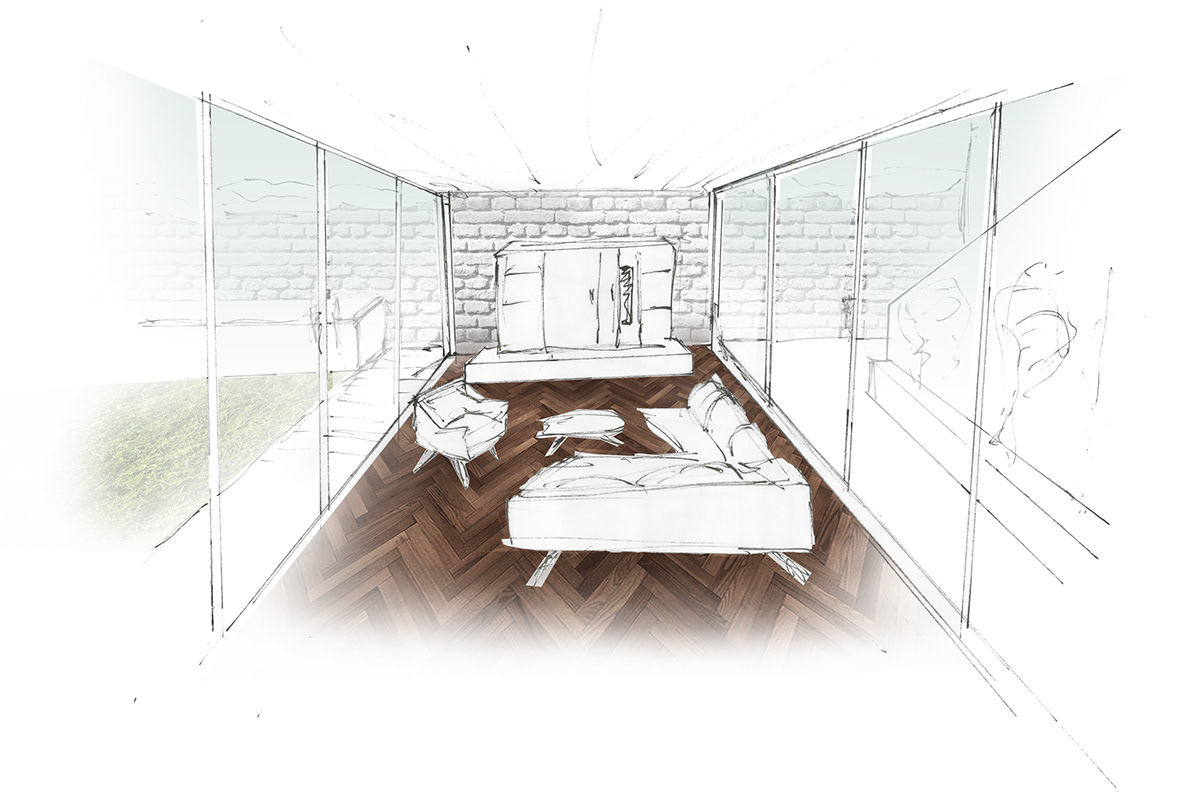
Basement Extension Sketch

Ground Floor - Family Apartment - Living/Dining Area
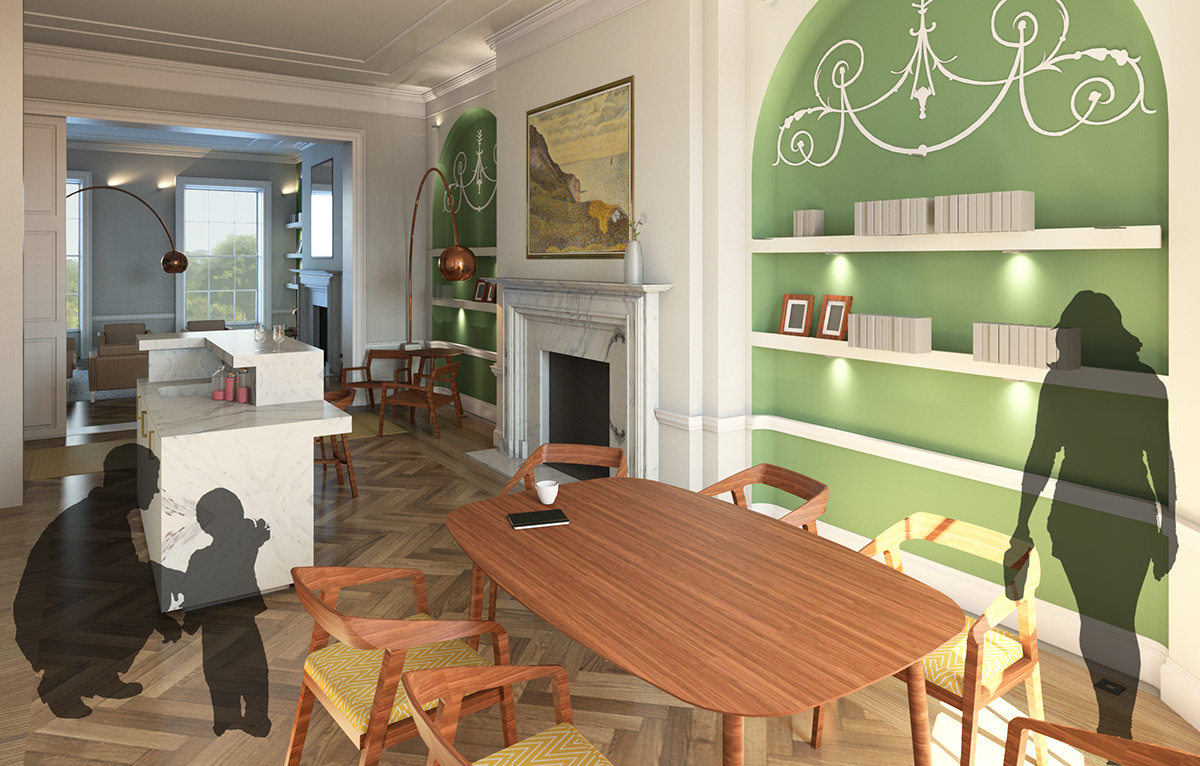
Ground Floor - Family Apartment - Kitchen/Dining Area

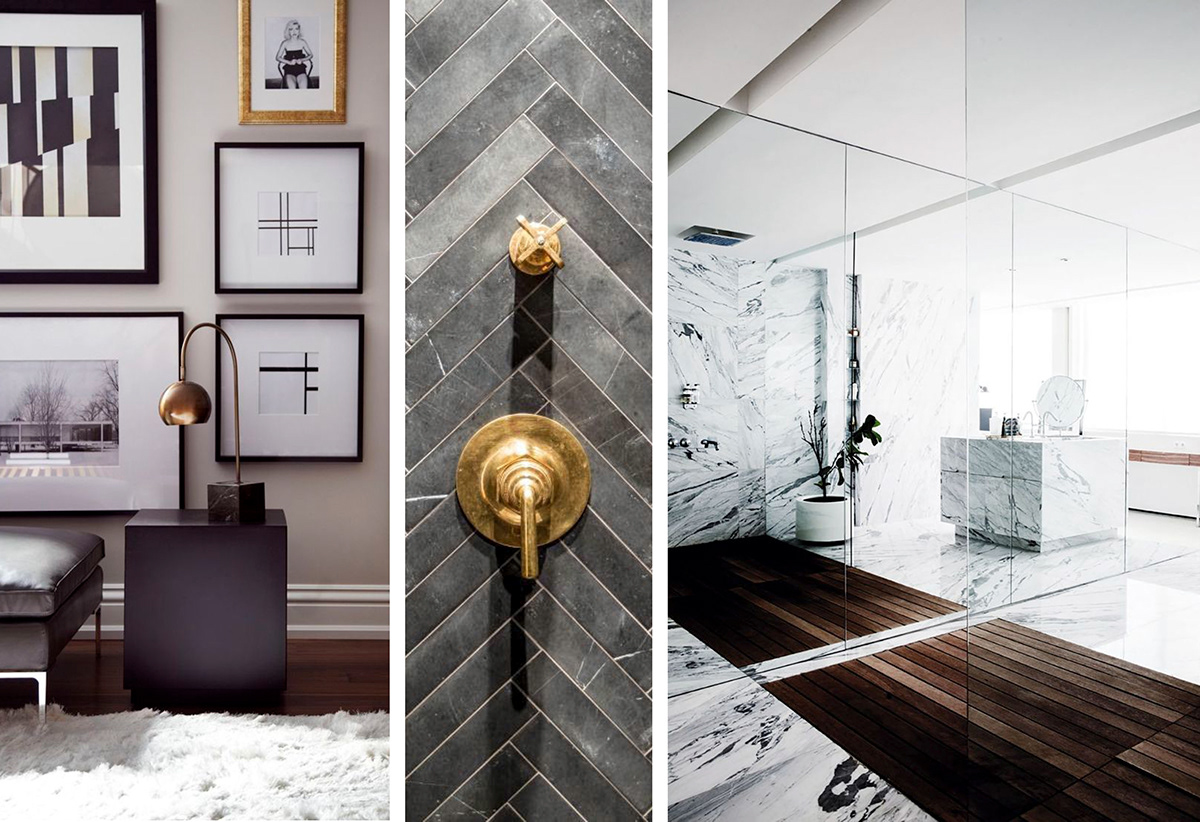
Mood Board


First Floor - Couples Apartment - Living/Dining Area
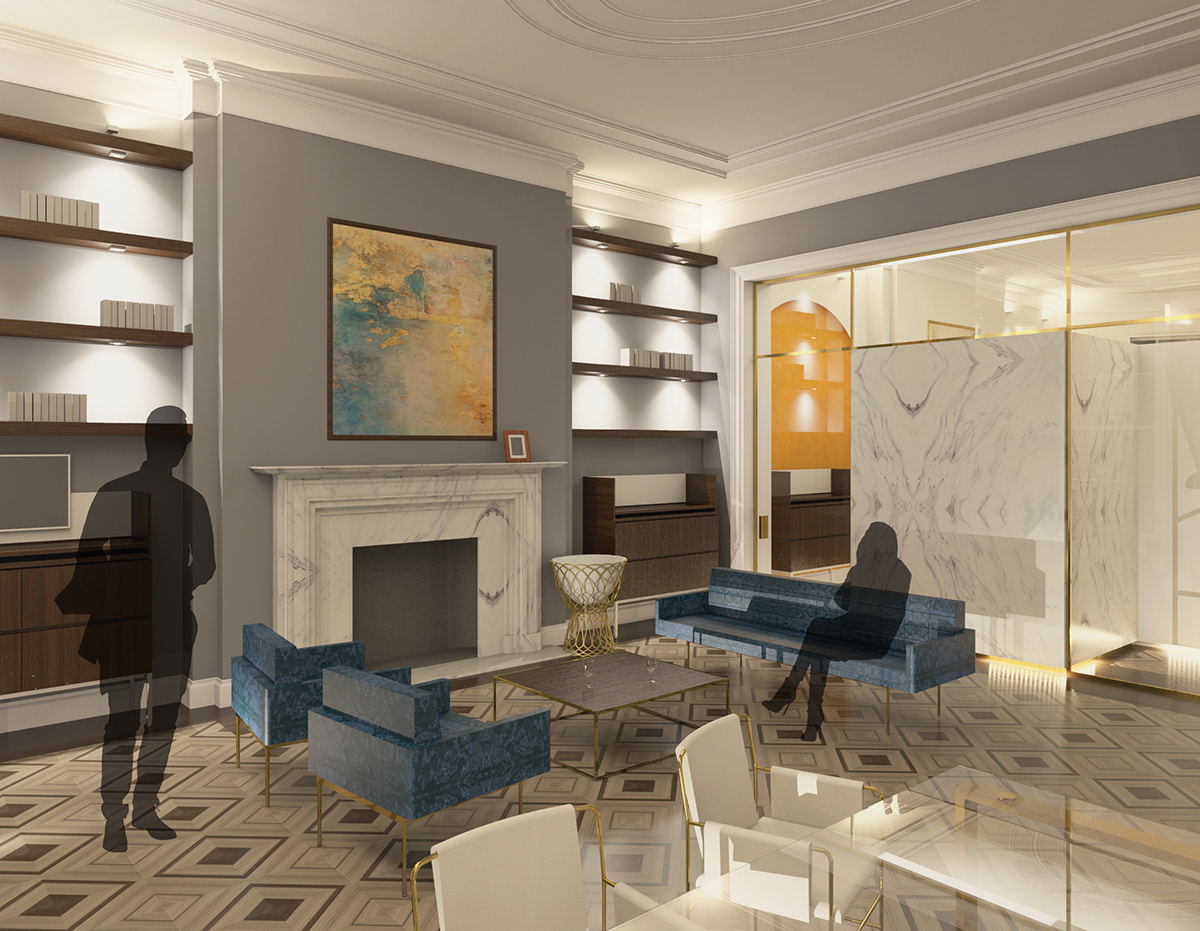
First Floor - Couples Apartment - Living/Dining Area
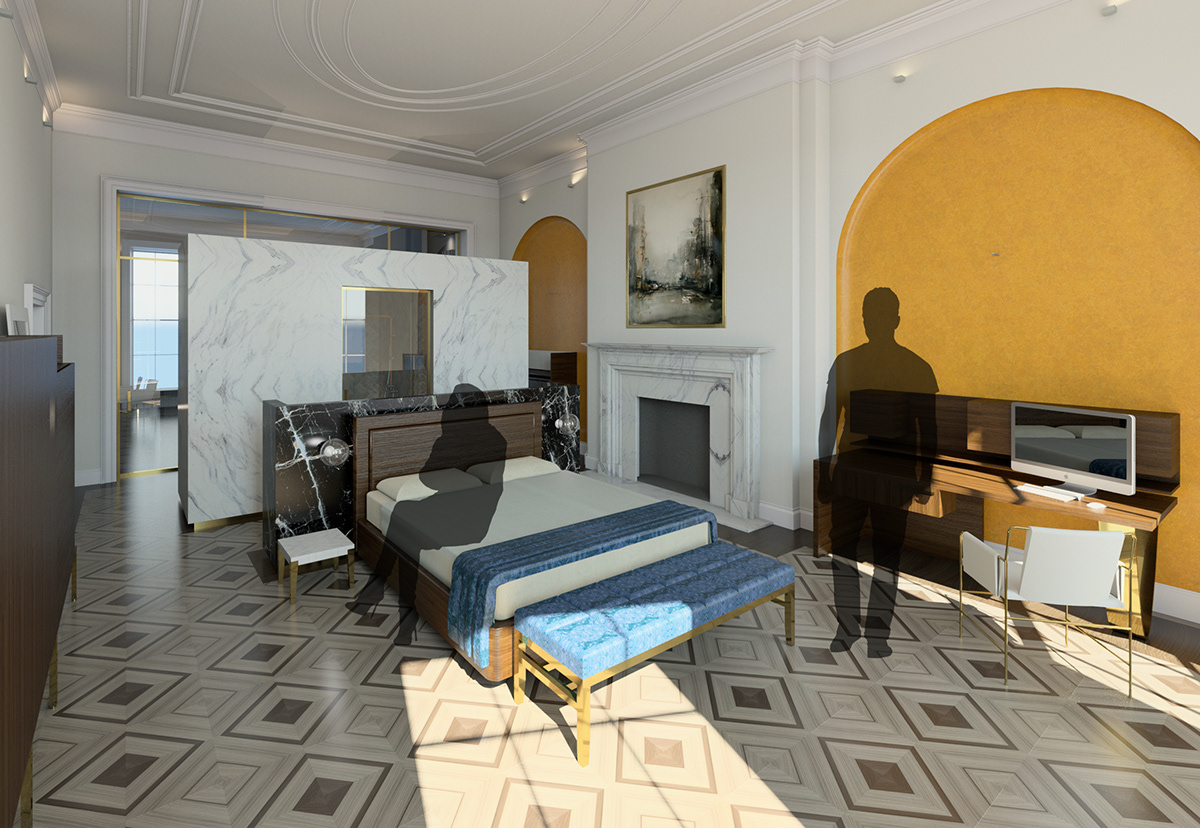
First Floor - Couples Apartment - Bedroom


Mood Board
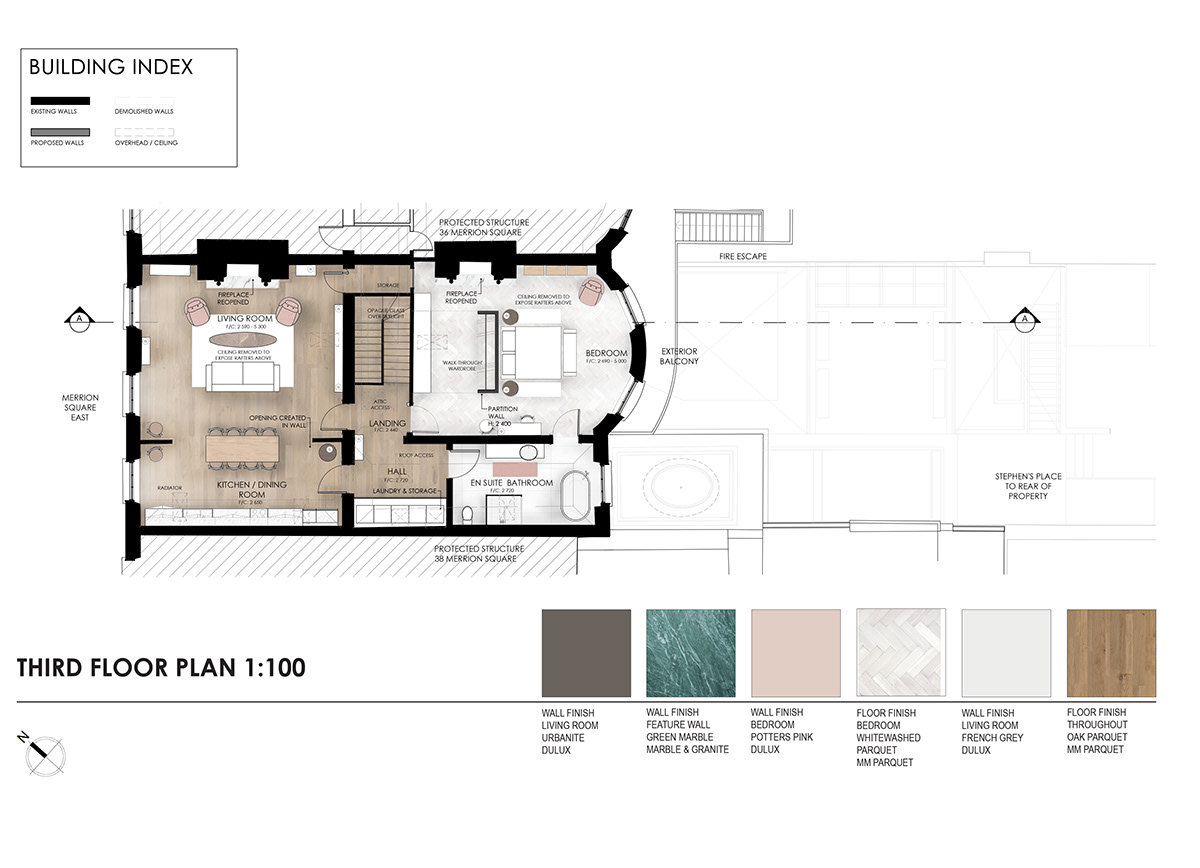
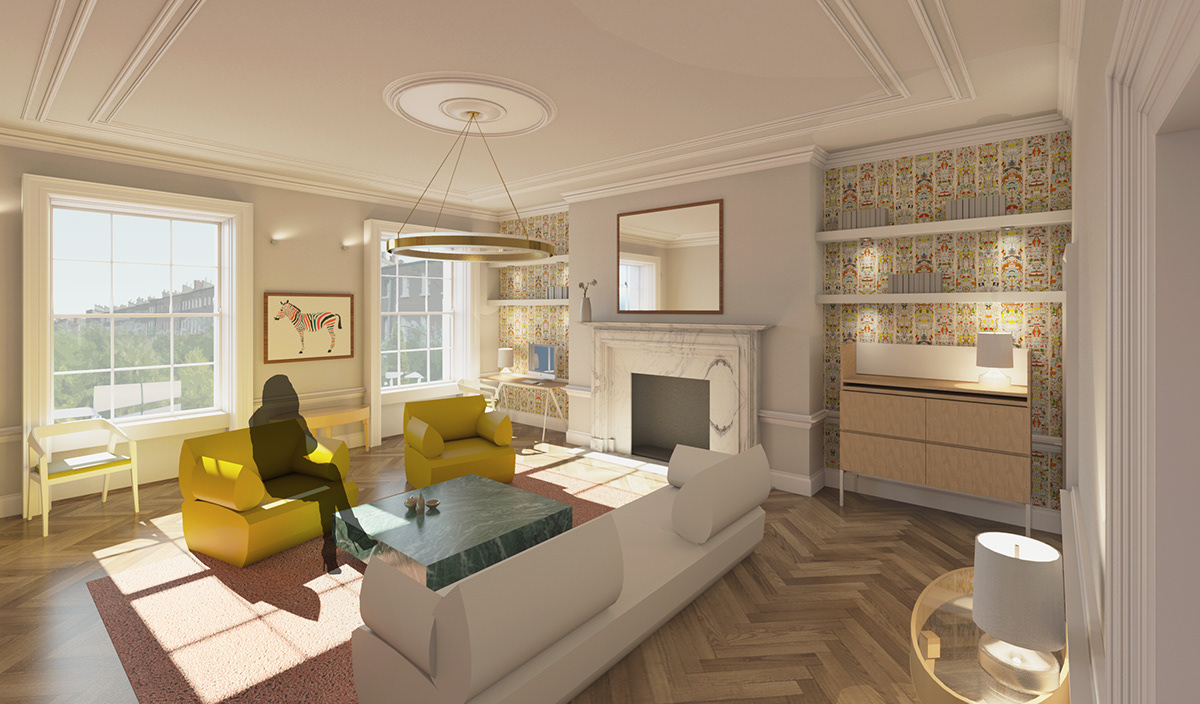
Third Floor - Single Apartment - Meeting Room

Fourth Floor - Single Apartment - Bedroom
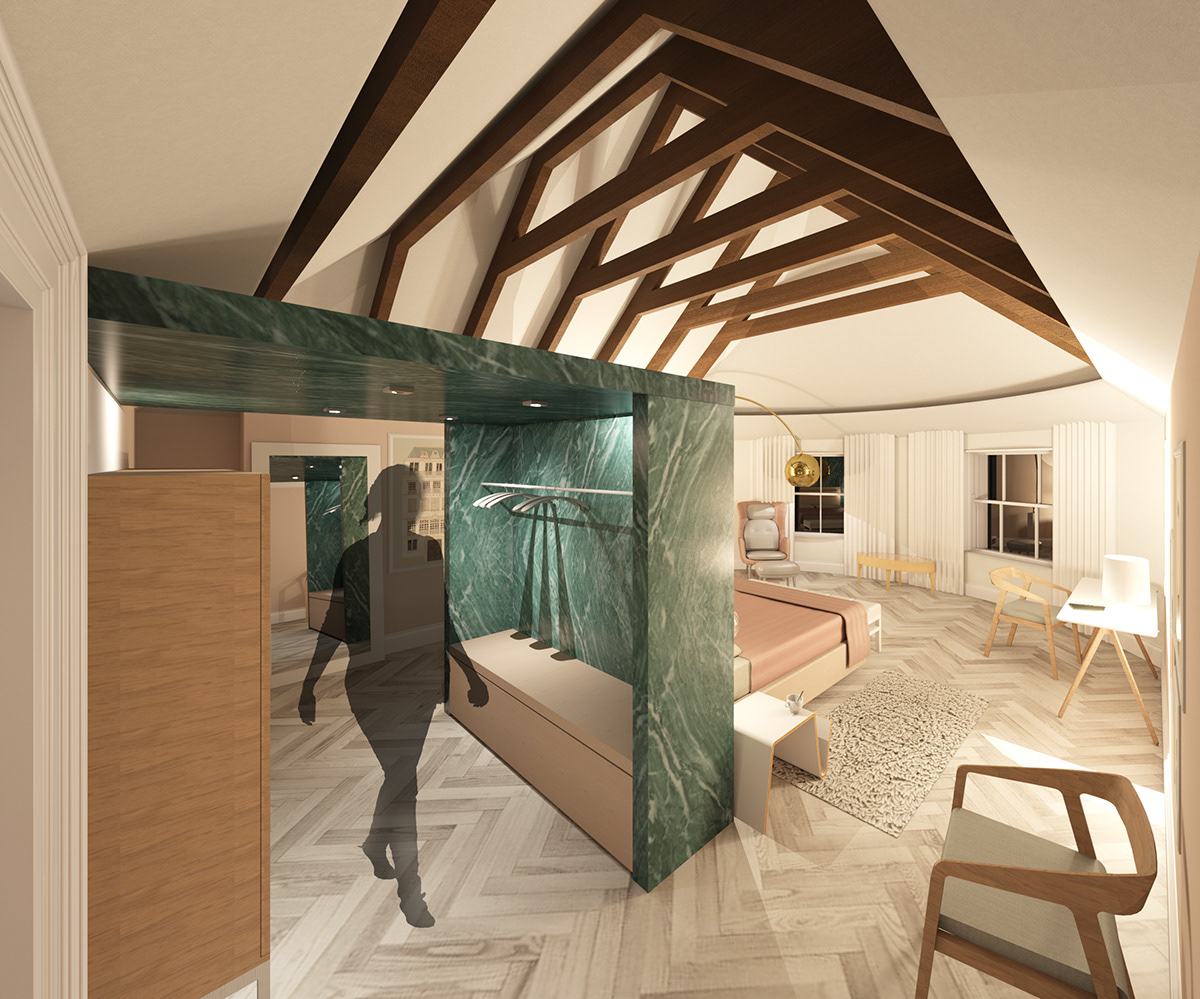
Fourth Floor - Single Apratment - Bedroom

Section AA





