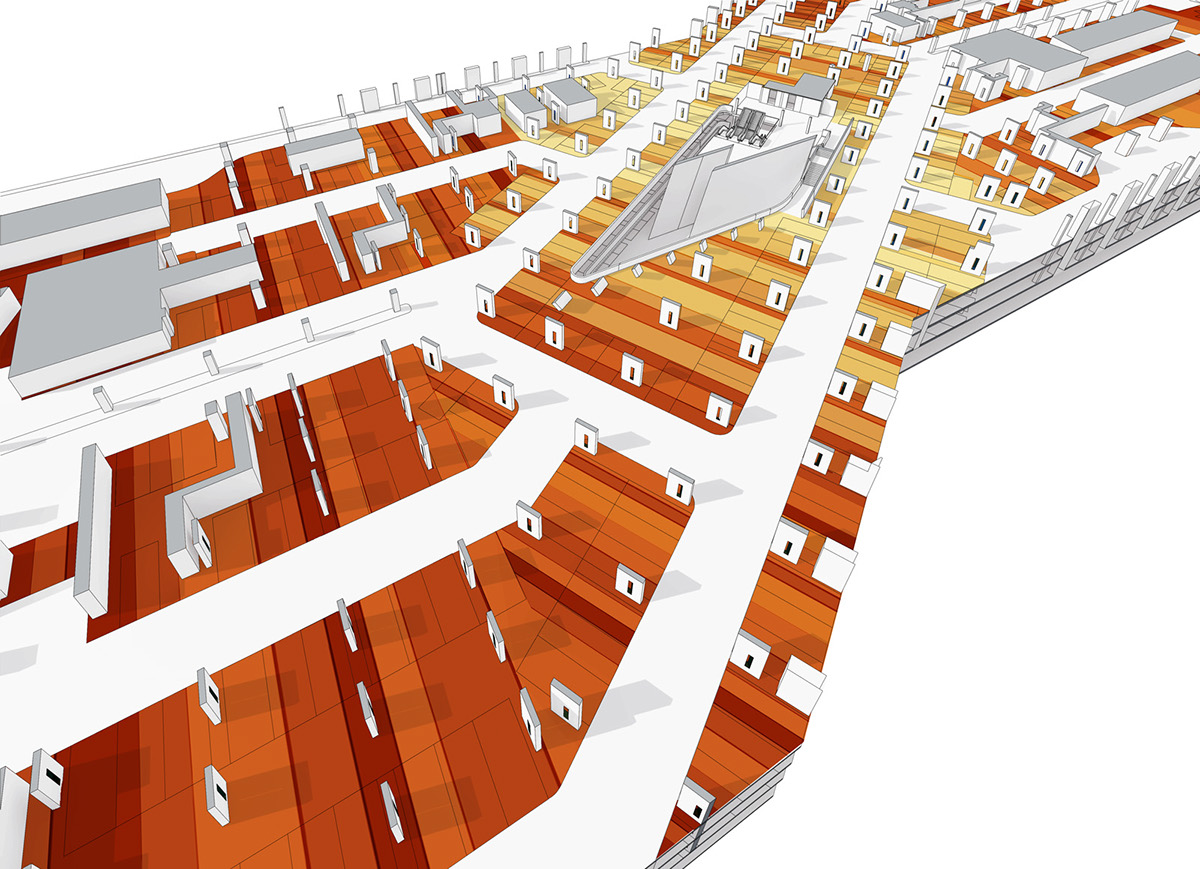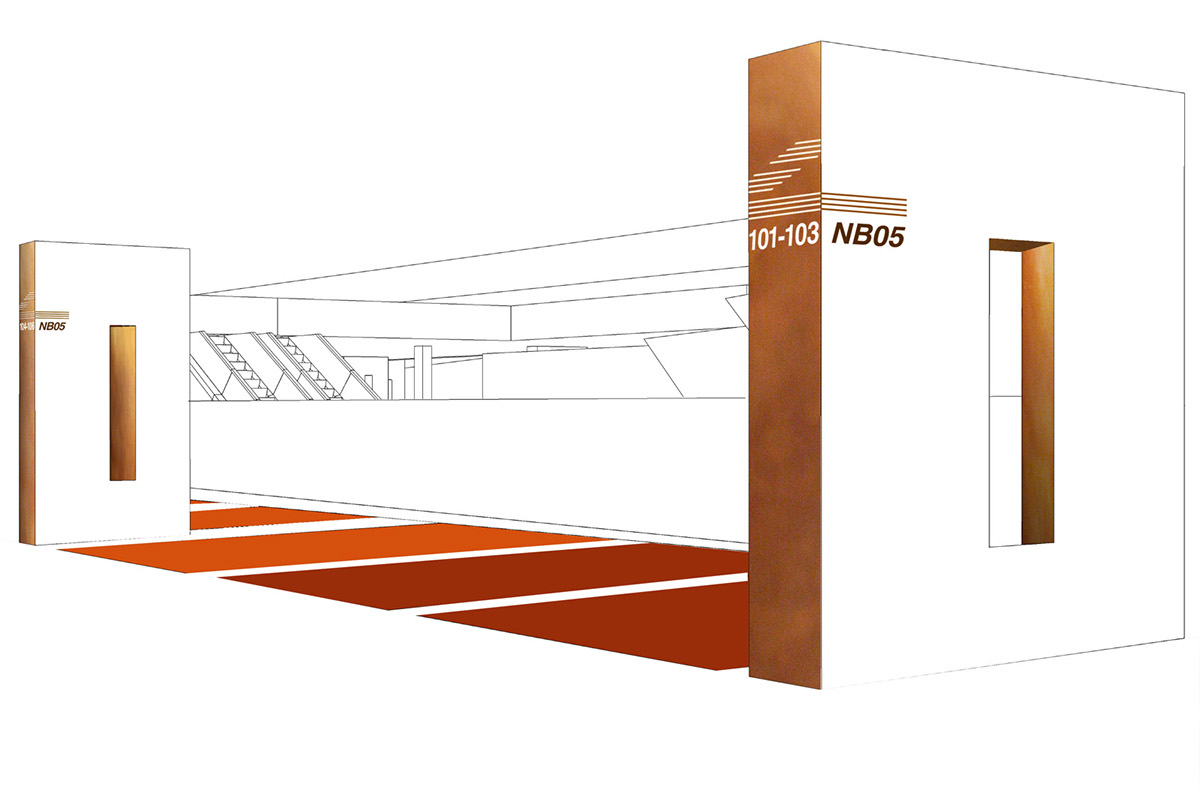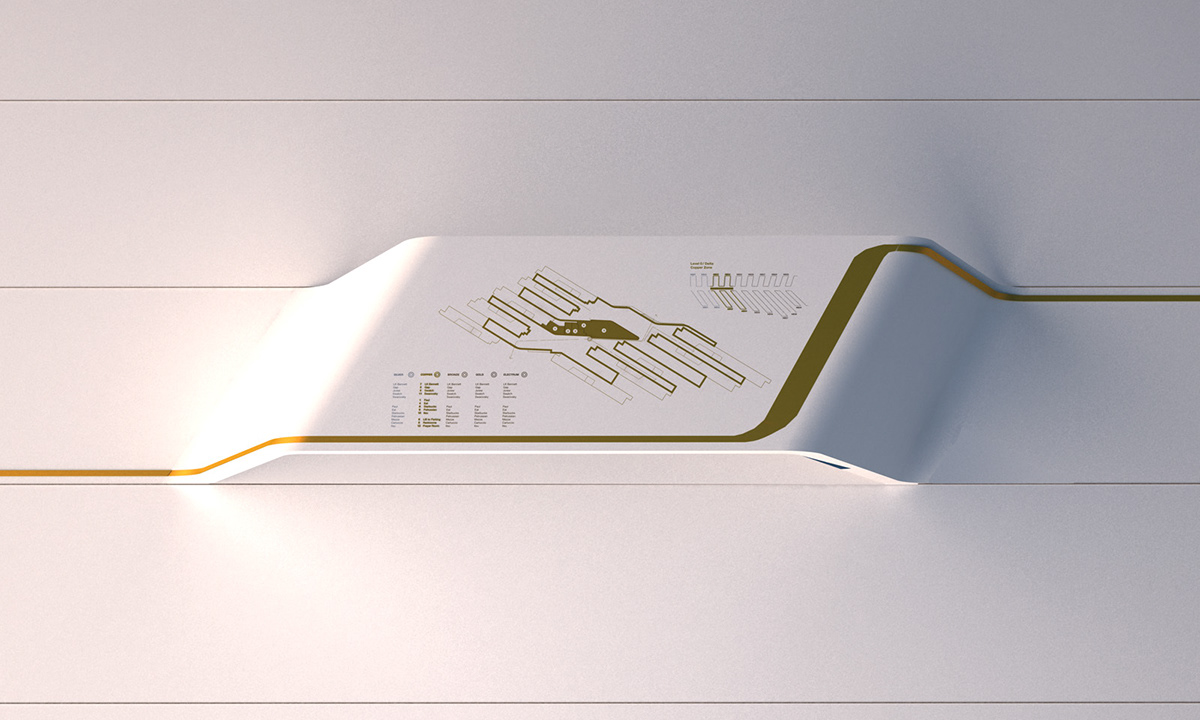STONE TOWERS EGYPT
Zaha Hadid Architects
Zaha Hadid Architects
Wayfinding and Environmental Graphcis
Stratification The architectural design of Stone Towers shows a strong formal and organisational logic derived from the regional landscape, which we would propose to carry through to the level of information and graphics. This formal and organisational logic can be expressed through the concept of “stratification”. Stratification is present in the natural context through geological layering which has built up over millennia, creating the petrified stone forest. Stratification is inherent in the architecture itself: in the facade striation, in the Delta terracing and the landscape banding. From an archeological perspective it has a relation to the written banding seen in the hieroglyphic engravings within ancient local architecture. In the tenant signage proposal that we put forward in December, the application of graphics to the building louvers referred to this underlying logic of stratification. Information, too, will require stratification, as at each junction in the visitors’ journey a different level of wayfinding information must be present. Within the wayfinding design scheme, this concept can be expressed through a variety of means; for example, directional vectors or ribbons pointing the way toward a destination in the landscape, sliding plates revealing information, peeling strips which reveal light, striation of graphics. Some of these design ideas have been elaborated further in the following design study.
http://issuu.com/ud5-2011/docs/131_wayfinding_final_stage_c_171010lr?mode=window&viewMode=doublePage
http://issuu.com/ud5-2011/docs/131_wayfinding_final_stage_c_171010lr?mode=window&viewMode=doublePage























