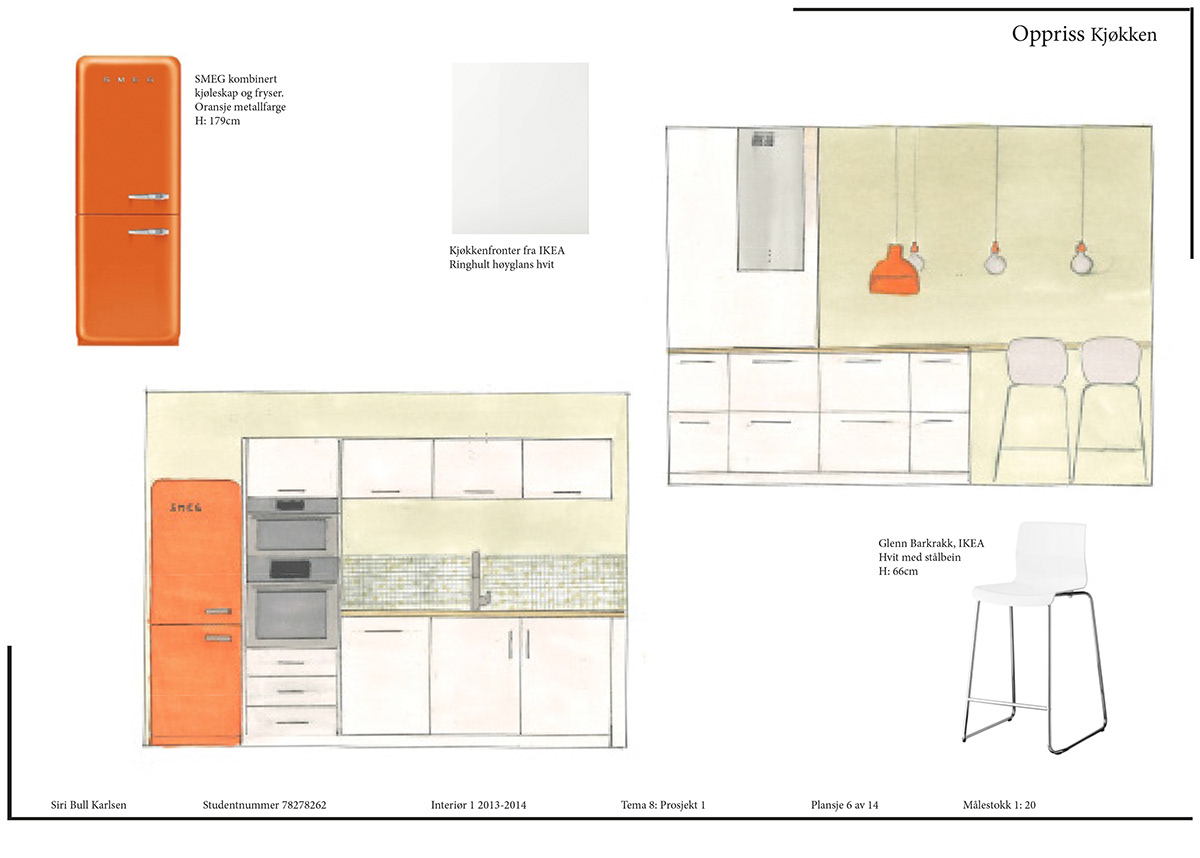A fictive project from first year of NSCS, where we was assigned a private residence, build in 1930 and also a part of a townhouse complex. The architecture has strong roots to the functionalism and the owners wanted a interior that reflected this. Also beeing placed in the suburbs with a sea-view, we had to think about the surroundings, sunlight and view from windows.
Illustrations drawn by hand with pen and colored with markers.

My consept for this assignment was to bring in nowegian tendencies and use interior and colors that reprecented Norwegian history and culture, as well as combinding them with modern furnitures that reflects the functionalism from the 1930s. Basically I wanted to bring in the colors used in the Bunad blanket (picture to the left) in the rooms and on the furniture. Main colors are orange, red and green. Designed by Andreas Engesvik, after Fusa, a variation of the norweigan national suit, and also an example of modern norwegian design with strong connections to our culture and history. The picture to the right is the Y-chair by Hans Wegner, an important timepiece from the functionalism and an example of the wood and style used on the furnitures of this assignment.

Plan showing the first floor of the house with lighting. In the kitchen, livingroom, hallway and staircase there are existing birch hardwood floors, sharpened and treated with oil. To match the colours from the consept I chose lamps that also had these same colors, but varied the shape and size. The lamps are also cosen to illustrate a modern take on the lights from this style period and by their scandinavian brand.

Elevations showing facing walls in the livingroom. Top drawing with diningtable and chairs as well as leather couch in the TV corner. Next drawing showing the storrage units and TV modules. More illustrating drawings in perspecive further down on the page.

Illustrative perspective from the TV corner showing furniture and the wallpaper on the short wall. Interior are chosen by manufacturers of high quality and with longlasting textiles, such as leather, woolblends and hand woven kilim carpets. Couch, table with storrage and grey ottoman, all from Bolia. Kilim ottoman from Teppeabo. Old Yarn Kilim carpet from Loom rugs. Pendant from Muuto.

Perspective from the dining area with furniture and lighting. Interior are chosen by manufacturers of high quality made of longlasting surfaces and solid wood. Old Yarn kilim carpet from Loom rugs. Bestå storrage units from IKEA. Solid wood diningtable from Bolia. Cover diningchair from Muuto. Monte diningchair from Bohus. Fly pendant from Kartell. E27 pendant from Muuto.

Elevations showing kitchen and appliances. Orange refrigerator from SMEG. All other aplliences are from IKEA. Ringhult white gloss kitchen fronts and barstool from IKEA. Oak hard wood countertop. Pendants from Muuto.

Elevation showing wall in staircase, storrage from Bestå IKEA. and room for pictures. Pendant from Muuto. Illustration showing bar and coutertop for quick breakfasts with storrage under. Muuto pendant. Glenn barstool, IKEA. In the hallway: Colette wardrobe from Living.


