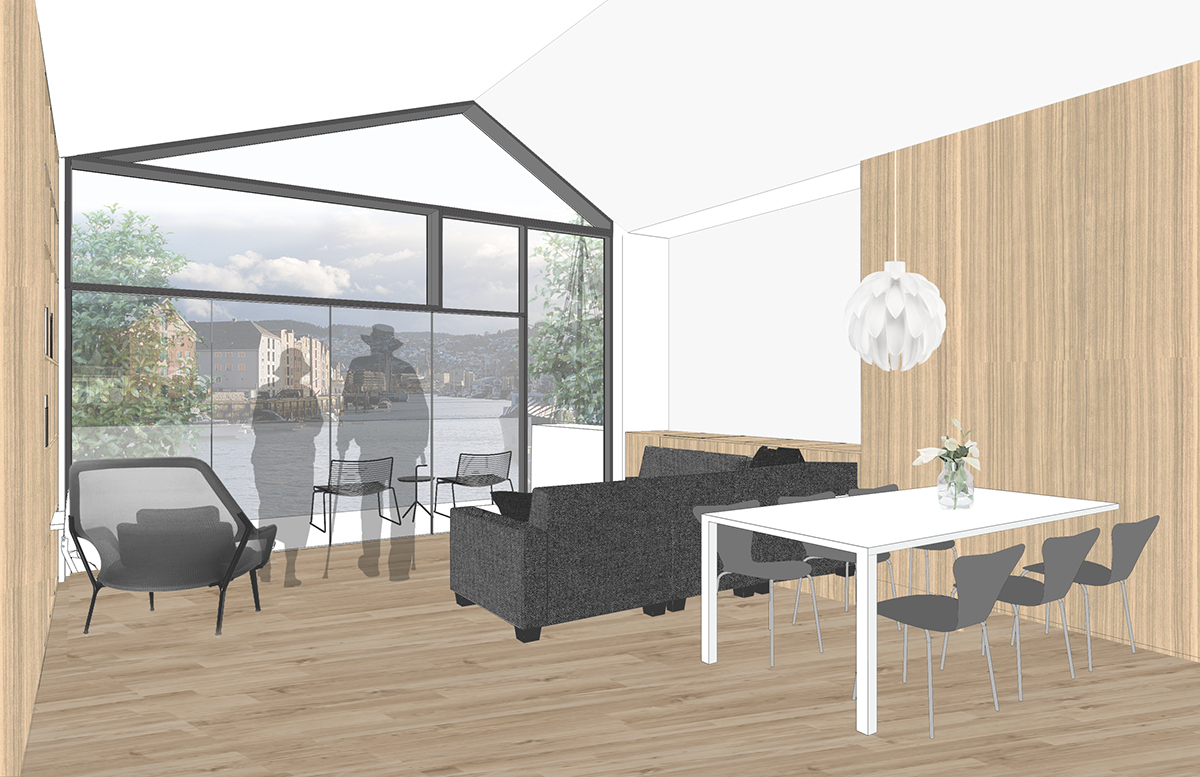
Fasade view. Wooden apartments are extruded through the fasade.

Hall view. Mini-houses inside the building gives the sensation of living in a traditional neighbourhood. The Cortyard contributes to blur the line between inside and outside. Social areas inbetween apartments encourage interaction among residents.

Inside the Universally designed apartment. Functionwalls with all functions of the apartment integrated.

Functionwall with storage and integrated kitchen.

Floorplan of the Universally designed apartment. The Function walls with storage serves as room dividers instead of the traditional non-loadbearing wall inside each apartment.

How apartments connect.

Student room. Foldable table and shelf.

Function walls with a foldable bed, foldable desk and a integrated kitchenette.

How to fold/ unfold table and shelf. The bed is hidden inside the wall in this view.

How you fold/ unfold the bed.

Floor plan of student room. Unfolding Shower, unfolding bed, unfolding desk and integrated kitchenette. These are spacesaving solutions. Reassemble and transform the room by folding out different functions.

How apartments are attached to one another. One view with the bed unfolded, and another with the dining table,


