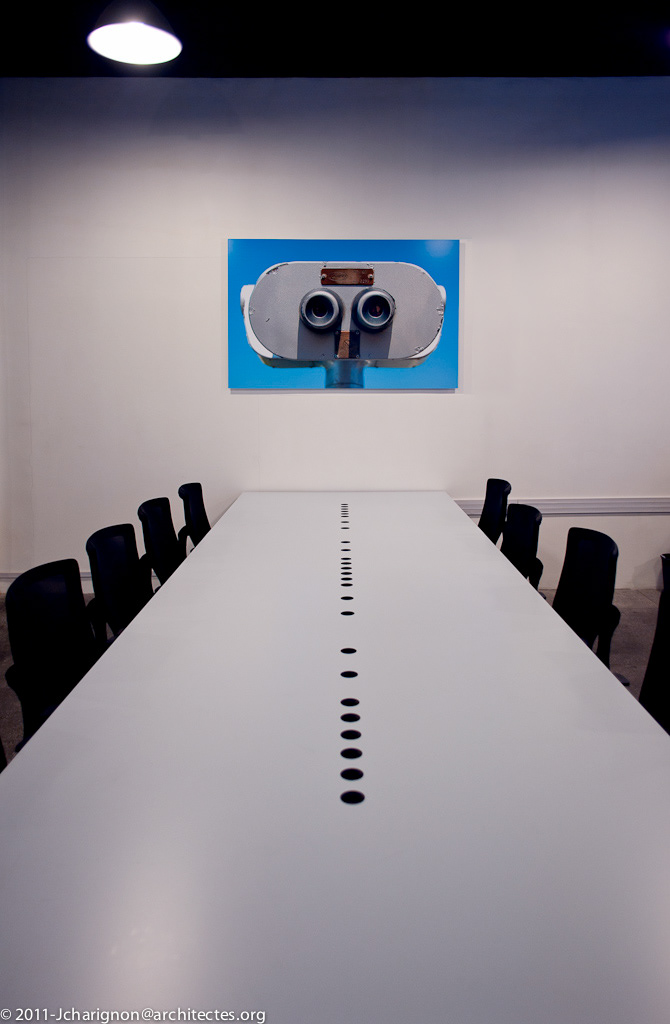












In a old Factory building, Labbrand ( www.labbrand.com ) was expanding their office from 200m2 to 500m2. We recomposed the entire office around the main core of enclosed offices and Focus group room.
The open space was reorganised along the windows and the reception area, which was a corridor before, began a wider Gallery space with an oversize logo wall. Keeping the idea of a creative laboratory, we've made the choice with Labbrand to keep the existing Granito raw floor to contrast with the slick customize bench and overall design. Made in Trespa Ice blue color for the slick laboratory finish, we have been customize all the new benches : A row of dots gives rhythm to the table and provides first use power and data Point.
The open space was reorganised along the windows and the reception area, which was a corridor before, began a wider Gallery space with an oversize logo wall. Keeping the idea of a creative laboratory, we've made the choice with Labbrand to keep the existing Granito raw floor to contrast with the slick customize bench and overall design. Made in Trespa Ice blue color for the slick laboratory finish, we have been customize all the new benches : A row of dots gives rhythm to the table and provides first use power and data Point.

2011 design by inbetween ARCHITECTS . All rights reserved . re-edit in 2019

