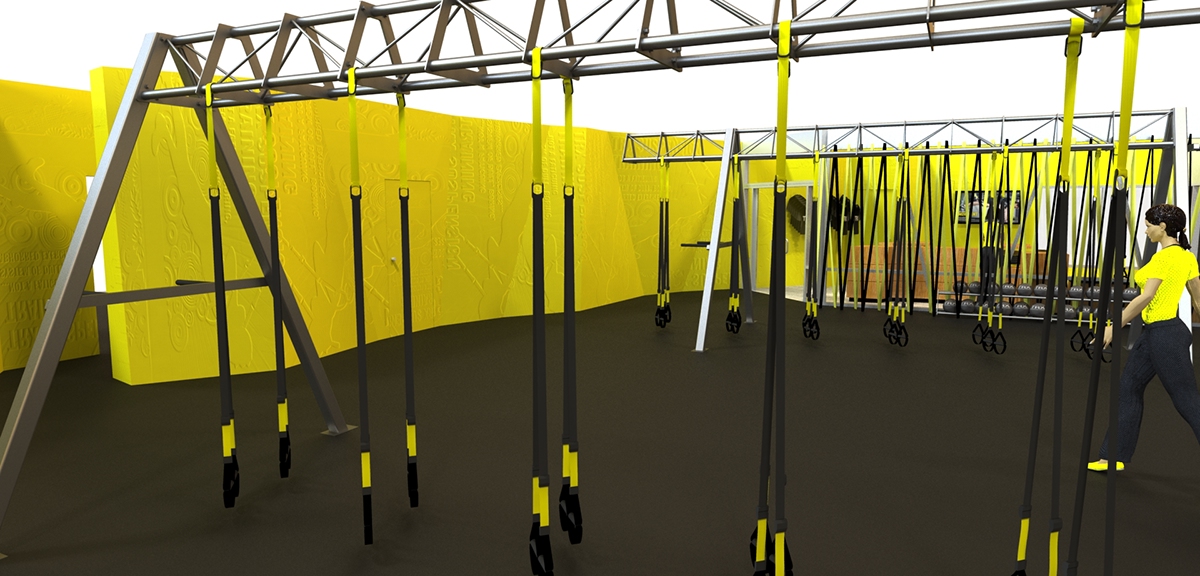TRX Training Center design exploration across a variety of floor plans. Definition of key themes such as colors, textures, materials, geometry and graphics.
Conceptual spaces included a 2000 and 3000 sq. ft. rectangular floor plan.
Final floor plan was derived from an new retail construction with unique proportions and configuration. Facade was not open to new design so entire focus was on interior surface development and floor plan maximization. Particular attention was paid to the main walls which utilize a faceted trapezoid configuration to echo the TRX Suspension training system when in use.
Industrial Design, Product Design, 3D CAD, Graphic Design








