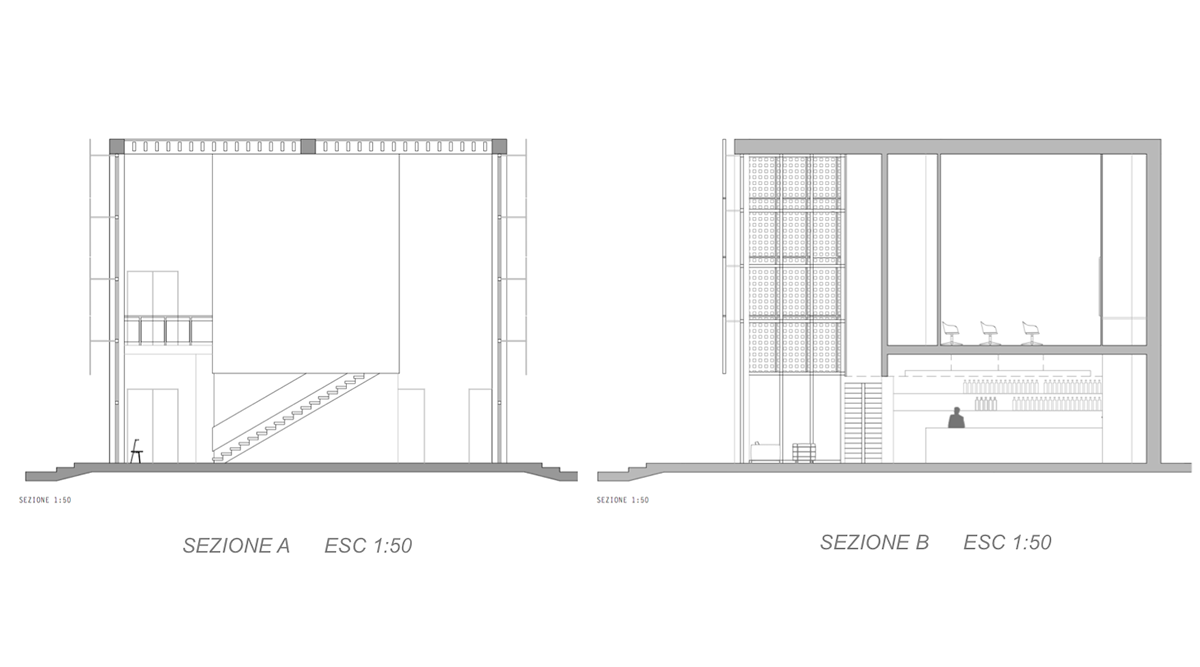INTERIOR ARCHITECTURE DESIGN
HOTEL - ARCHITECTURE FOR TEMPORARY LIVING

The purpose of the intervention is re-design the hall of a hotel in Milan, Italy. This project is based on the idea of having a simple and elegant poly-functional space which provides comfort to the hotel guests. The starting point is a huge "glass cube" that is being divided following the guidelines to create two levels which host different functions. The ground floor is destinated to host the reception and the bar while the first floor is destinated for a meeting room. It have been selected neutral and contrasting colors for create the game of the volumes in the space, in which is noteworthy the float appearance of the black cube because of the diffused light system used under the slab at +3.00mts.
Regarding the illumination of the interior space, is important to evidence the treatment of the facades, in which it is decided to control the natural light with brise soleils made of perforated sheet, that works with a pivot system. This mechanism permit the modulation of the light in the interior. Likewise, referring to wall materials and furniture, it can be said that in the reception, the marble floor calacatta and white walls highlight the black furniture as well as the reception counters that are illuminated with punctual and direct light located over it. At the same time, the illumination of the surrounding space is guaranteed by the lamp Edge 21 of Artemide placed on the faces of the pillars, that provide a dim and appropriated light. For finish the comfort sensation of the space it have been chosen for the lecture zone, the corbusier's LC2 chair and cignolino table designed by Franco Albini. Furthermore, in the bar zone it have been chosen the chairs and the tables Sirio designed by G. Viganò.
Finally, the preexistent wall as well as the cover have been treated with withe color in order to maintain the elegance and sobriety of the space highlighting the black float volume in the center. This last, contained in its interior a multipurpose room that can function as a projection room for hotel guest, as well as a conference room. For this reason it has been chose light furniture that is easy to move and adapt to the space, always respecting the palette chose for the project.







SELECTED FURNITURE .

GROUP:
Luciana di Marzo // Jenny Paola Parra Robayo // Monica Galeotti
Giovanni Garrisi // Francesco Garbujo // Rafaelle Luzzio
INTERIORS ARCHITECTURE
Politécnico di Milano - Scuola di Architettura e società
INTERIORS ARCHITECTURE
Politécnico di Milano - Scuola di Architettura e società

