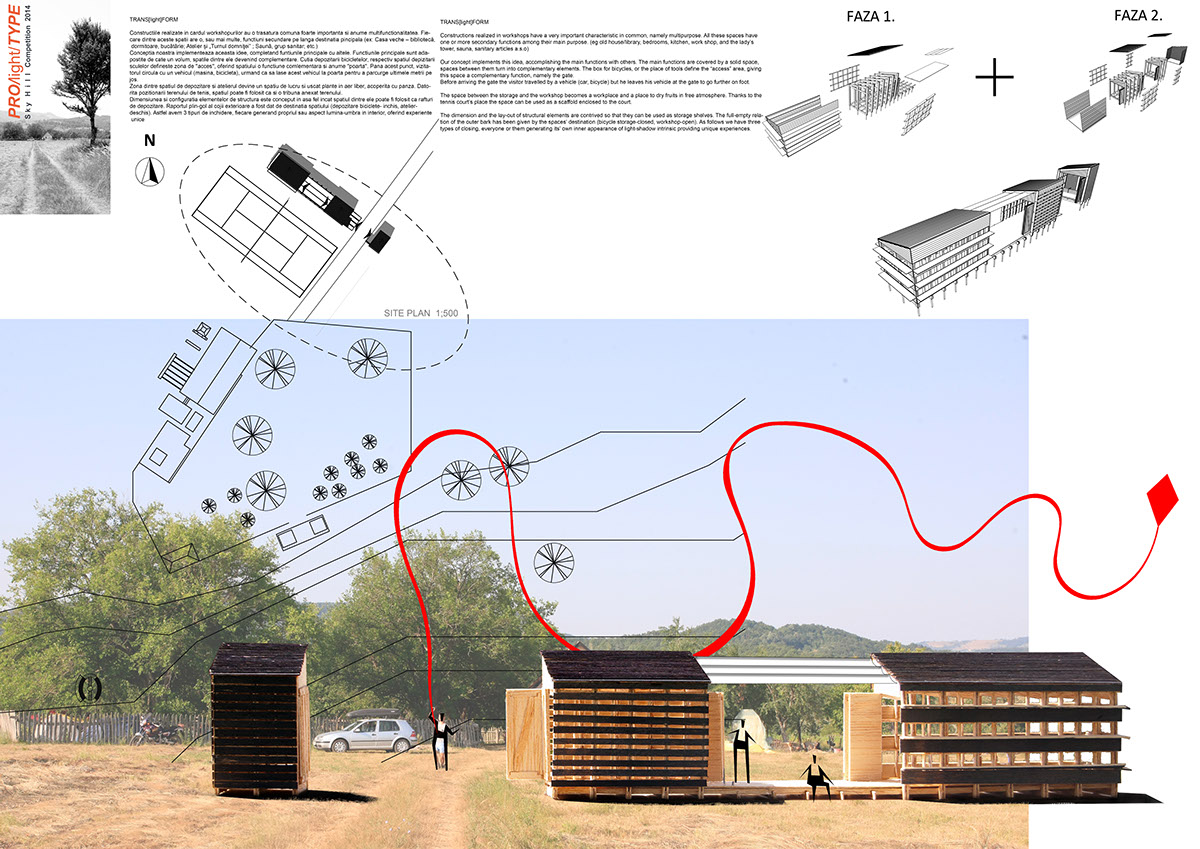Sky Hill PRO/light/TYPE Competition 2014
3th place
TRANS[light]FORM
Constructions realized in the past years workshops have a very important characteristic in common, namely multipurpose. All these spaces have one or more secondary functions among their main purpose. (ex: old house/library, bedrooms, kitchen, work shop, and the lady’s tower, sauna, sanitary articles a.s.o)
Our concept implements this idea, accomplishing the main functions with others. The main functions are covered by a solid space, spaces between them turn into complementary elements. The box for bicycles, or the place of tools define the “access” area, giving this space a complementary function, namely the gate.
Before arriving the gate the visitor travelled by a vehicle (car, bicycle) but he leaves his vehicle at the gate to go further on foot.
The space between the storage and the workshop becomes a workplace and a place to dry fruits or herbs. Thanks to the tennis court’s place the space can be used as a scaffold enclosed to the court.
The dimension and the lay-out of the structural elements are contrived so that they can be used as storage shelves. The full-empty relation of the outer bark has been given by the space’s destination (bicycle storage-closed, workshop-open). As follows we have three types of closing, everyone of them generating it’s own inner appearance of light-shadow intrinsic providing unique experiences.



