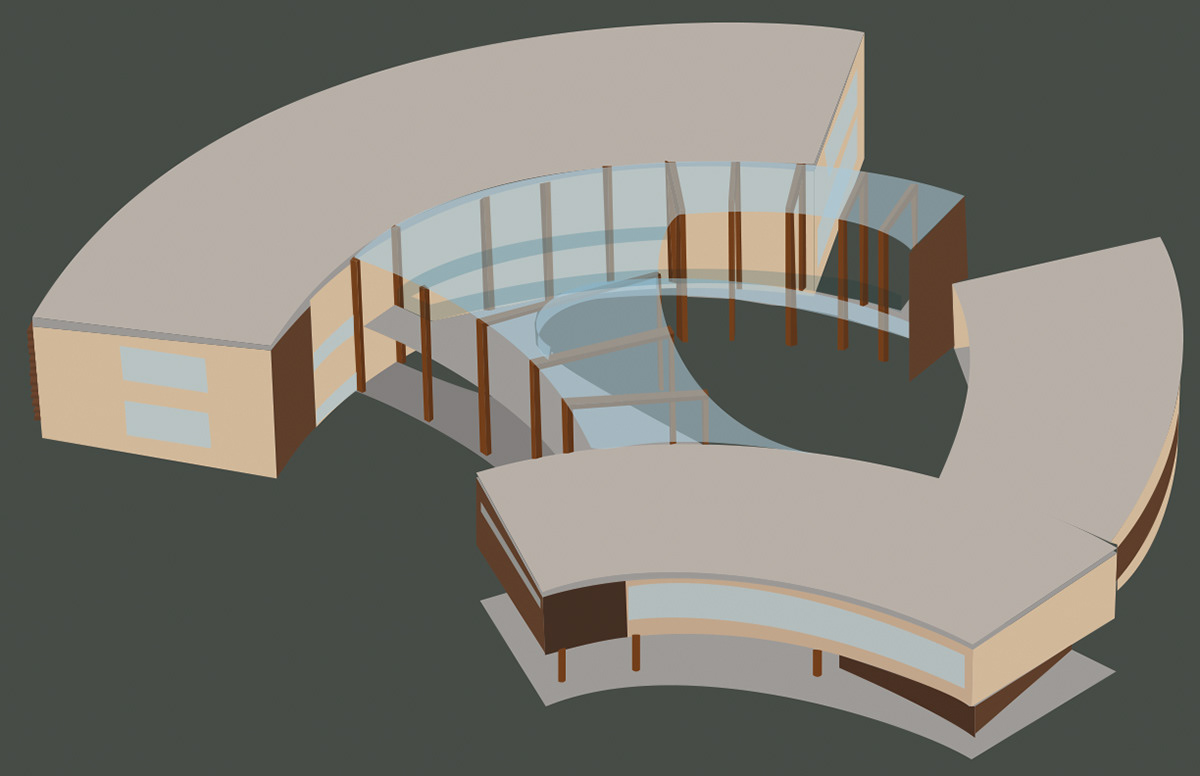This handmade architecture project’s main idea was a space to everyone: a space to include people with disabilities and make them feel no differences because of their difficulties. There are 3 blocks connected by a large sidewalk and a sport court in this complex. This complex contain a library; classes; computer room; 3 apartments; medical offices; an auditorium; restaurant and large open spaces.
Copartner: Flávia Frias
Media: Parchment paper, graphite and color pencils
The illustration was made after the project using the software Adobe Illustrator.

Perspective Illustration

Isometric Perspective

Site Plan

Floor Plan - Level 1

Floor Plan - Level 2
