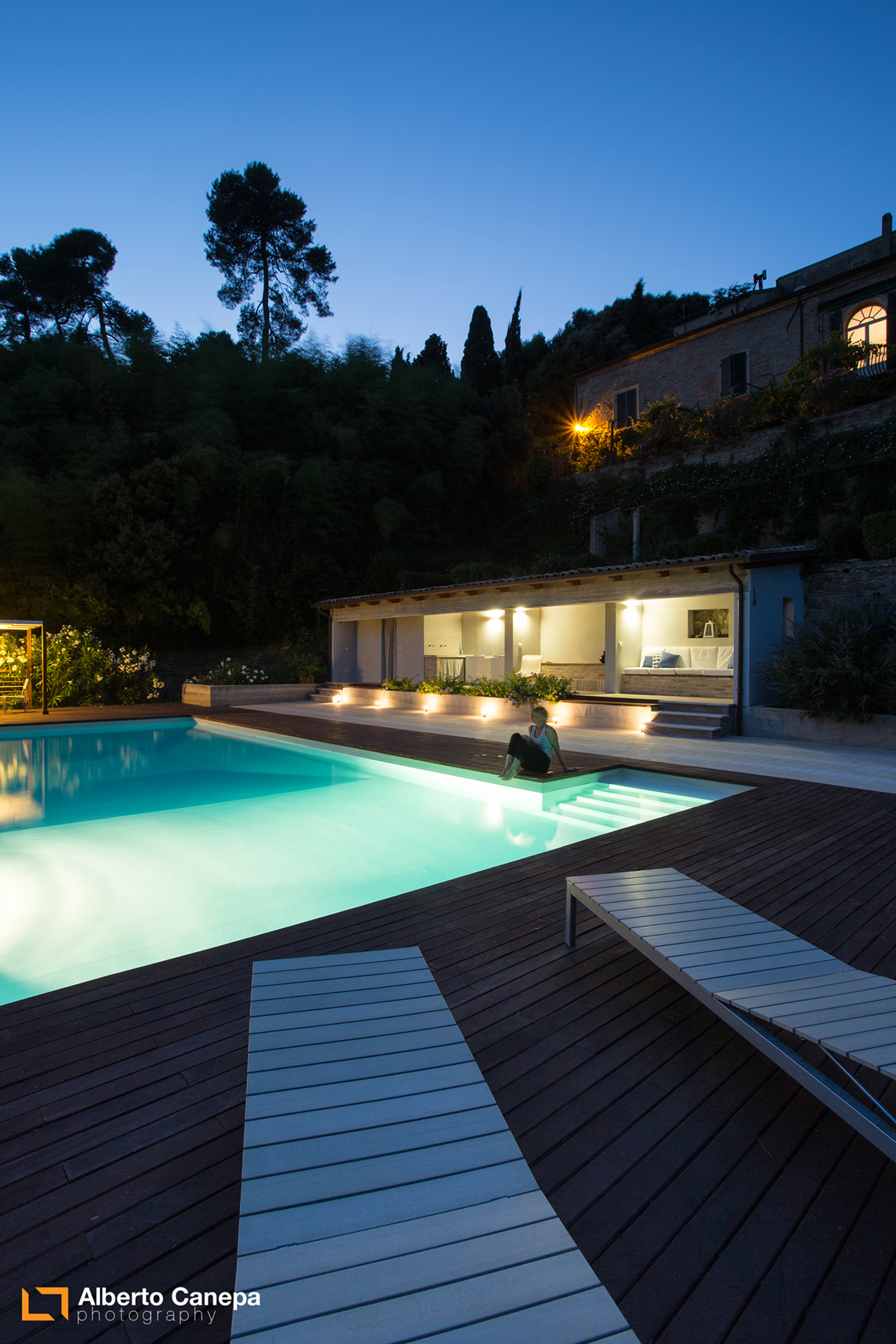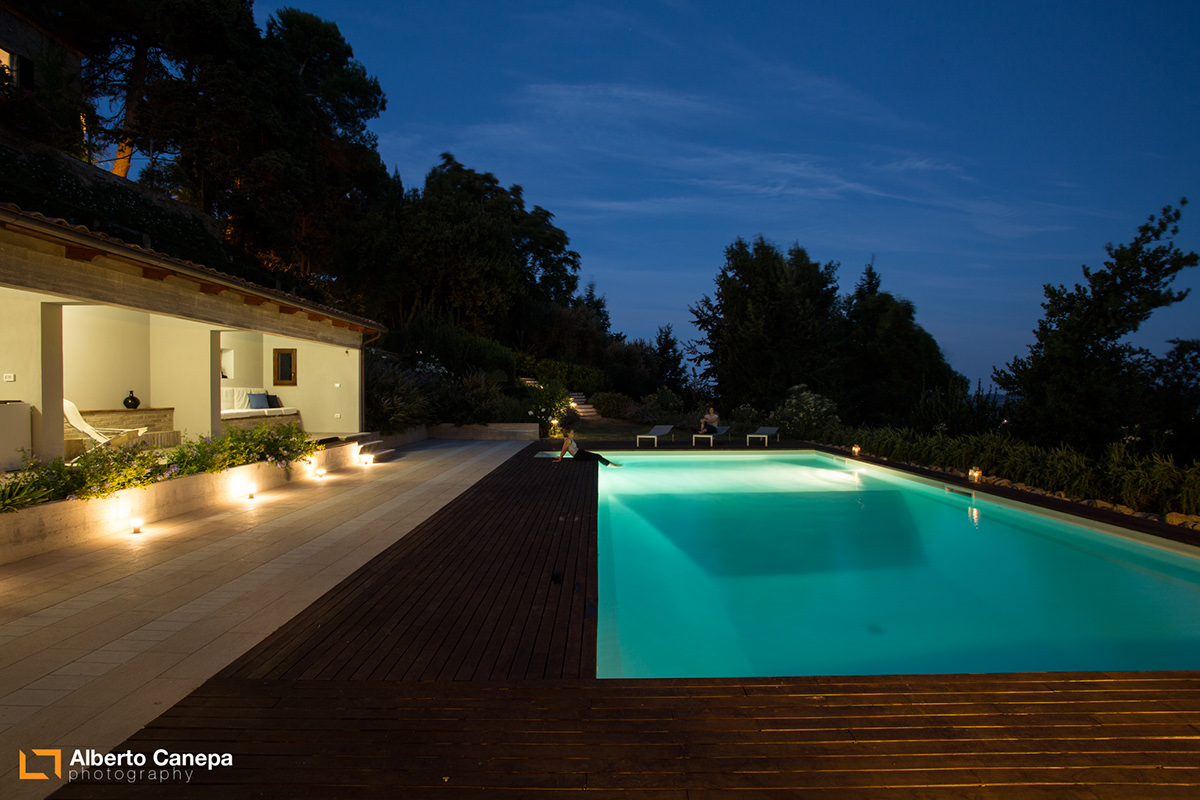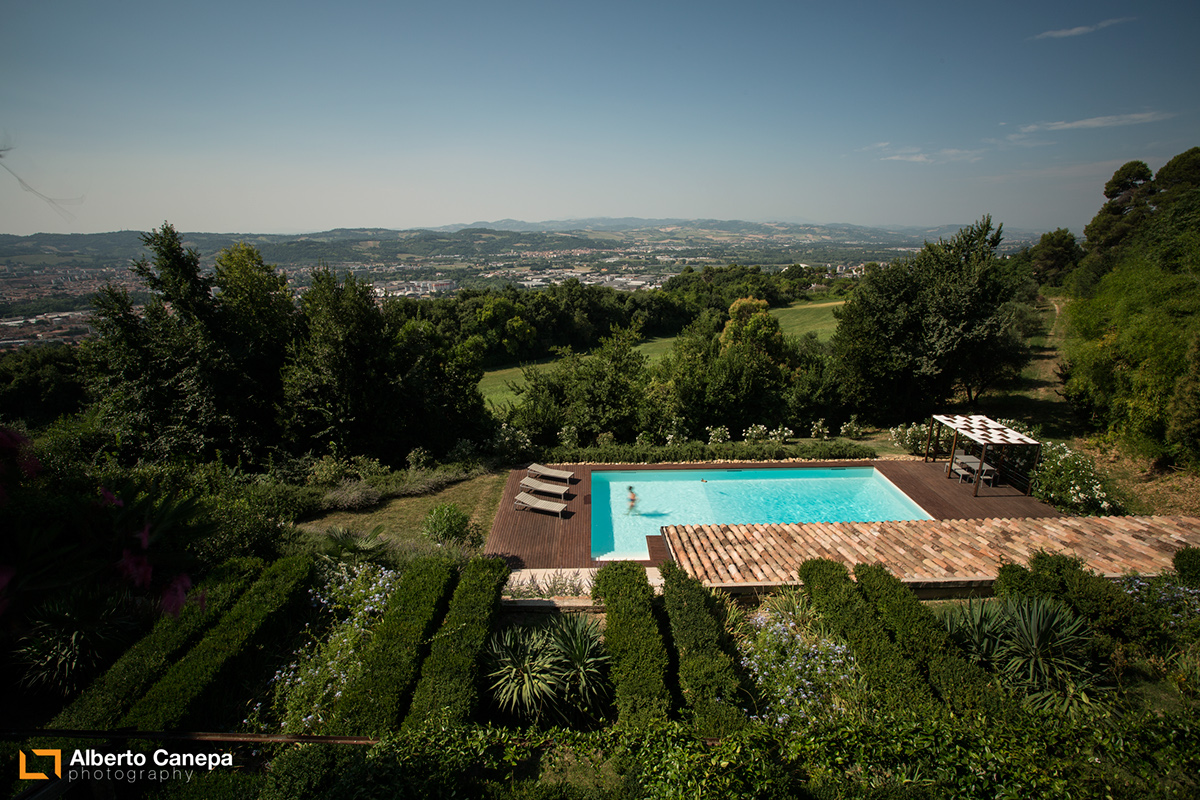The swimming pool is south located on the lower terracing of a manor in the hilly countryside of Pesaro. An open-air cotto-tile staircase follows the terrain slope and links the different levels of the garden, opening views towards the pool and the valley. The existing greenhouse, once designed as a shelter for citrus and recently disused, was reused as a little annex for a small kitchenette with dining area, a shaded relax area, a bathroom and dressing room.

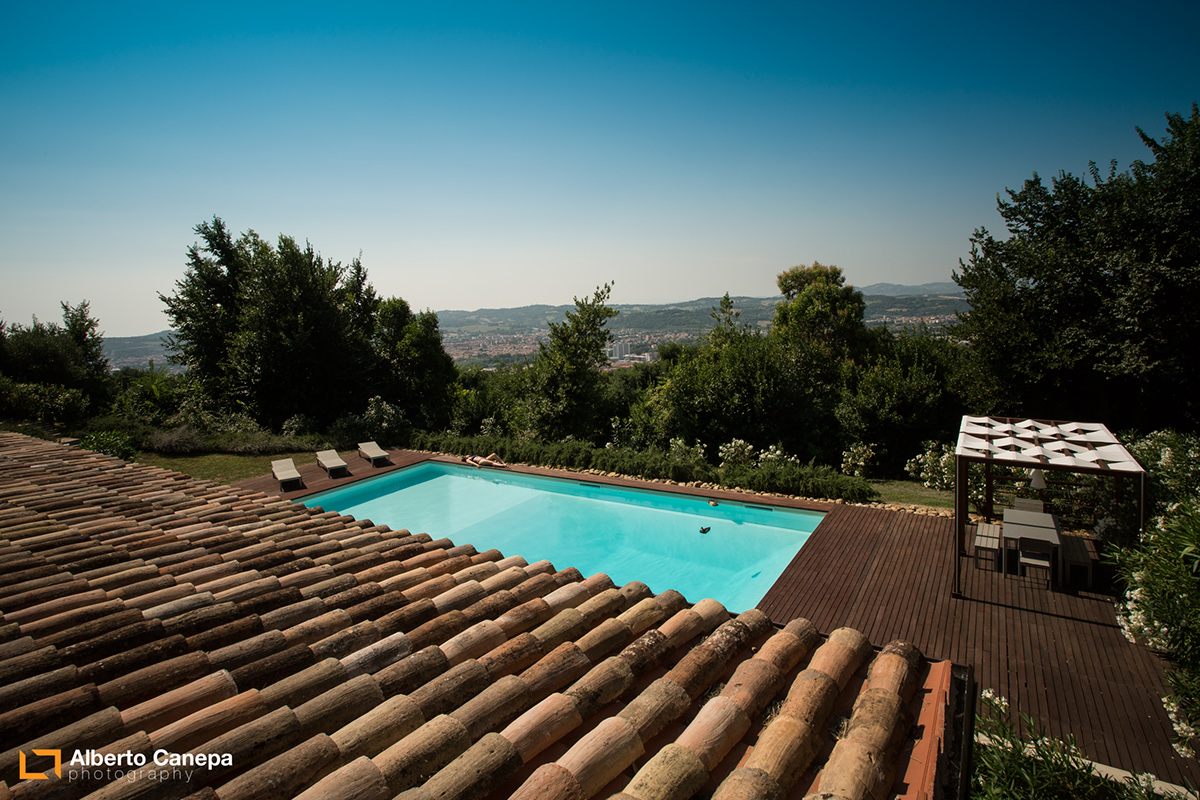
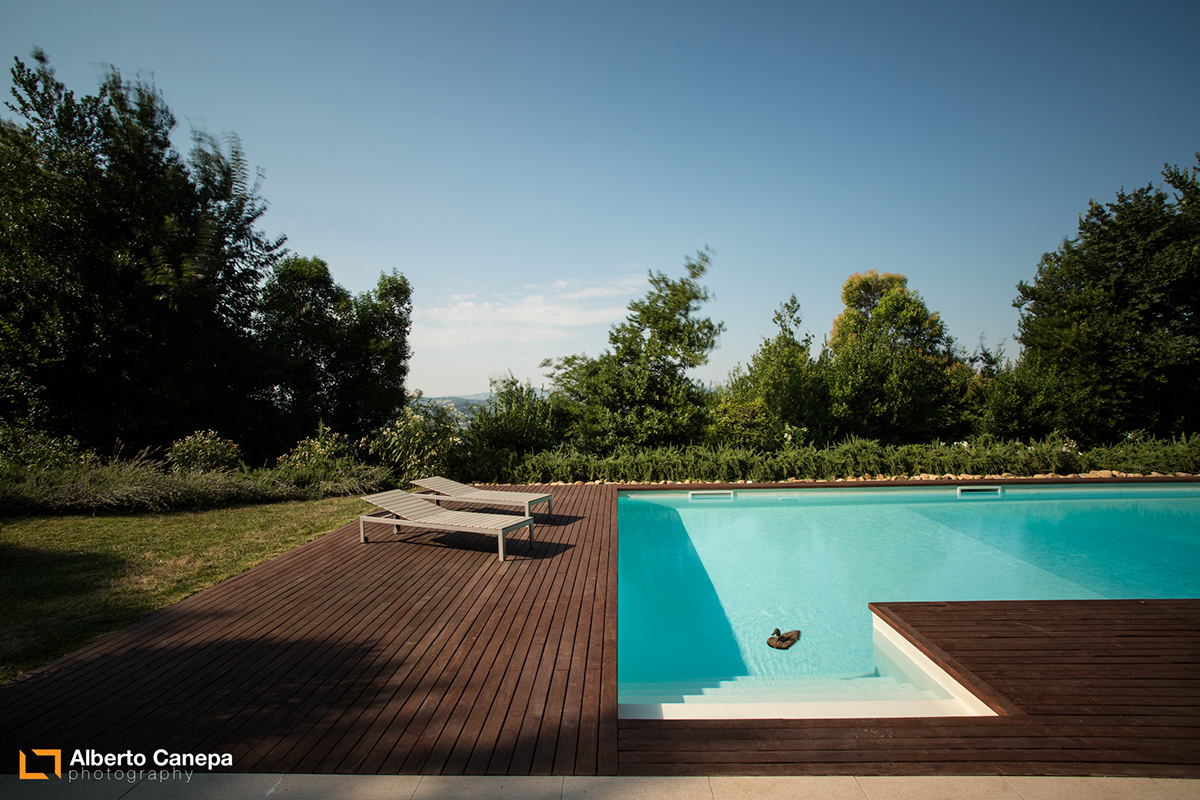
The pool, which is 13 x 6 meters, is accessible by a stair on the north-east corner. The floor around the water is made out of an ipe-wooden decking, oriented according to the side of the pool. While, in front of the old greenhouse, the floor is made out of ceramic tiles of two different sizes and nuances, which remember the typical cotto. A wooden gazebo covered with fabric stripes is place on the south-west corner: from this point it is possible to observe the slope and all the elements of the project – the pool, the annex, the staircase and the existing villa.

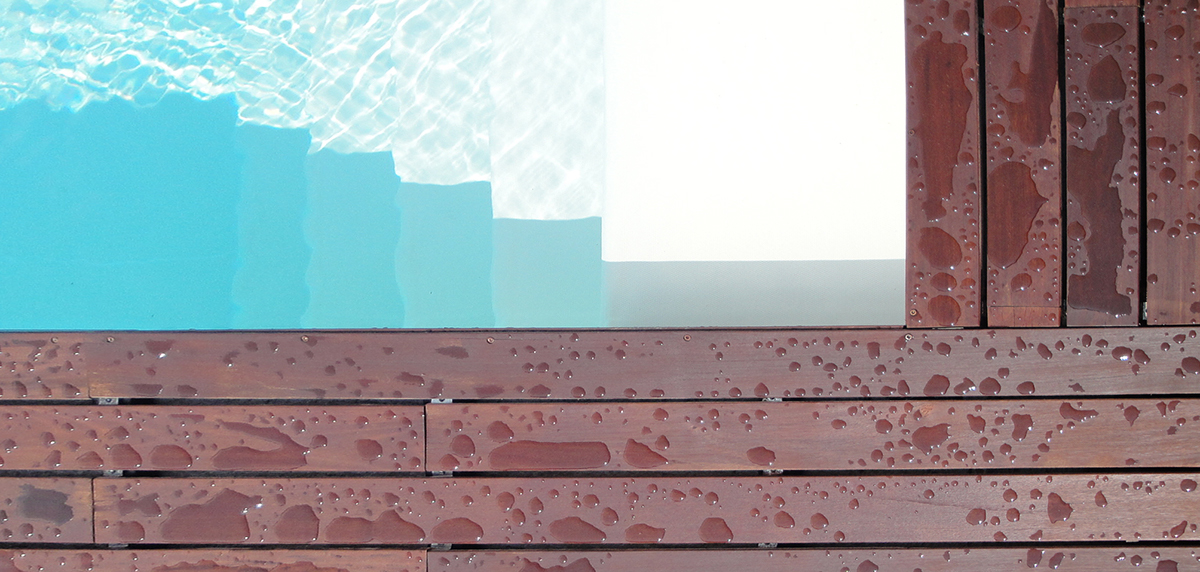

The difference in height between the floor of the greenhouse and the pool was used as vases for plants, benches and small containers for maintenance tools. The outdoor lighting is characterized by single lighting elements with different heights and corten steel finishing, placed along the staircase and the annex front. The greenery was thinned out in some points in order to open the view towards the landscape and the valley.
The types of plants chosen are particularly appropriate for the calcareous soil: rosemary, lavender, oleander.
The types of plants chosen are particularly appropriate for the calcareous soil: rosemary, lavender, oleander.
