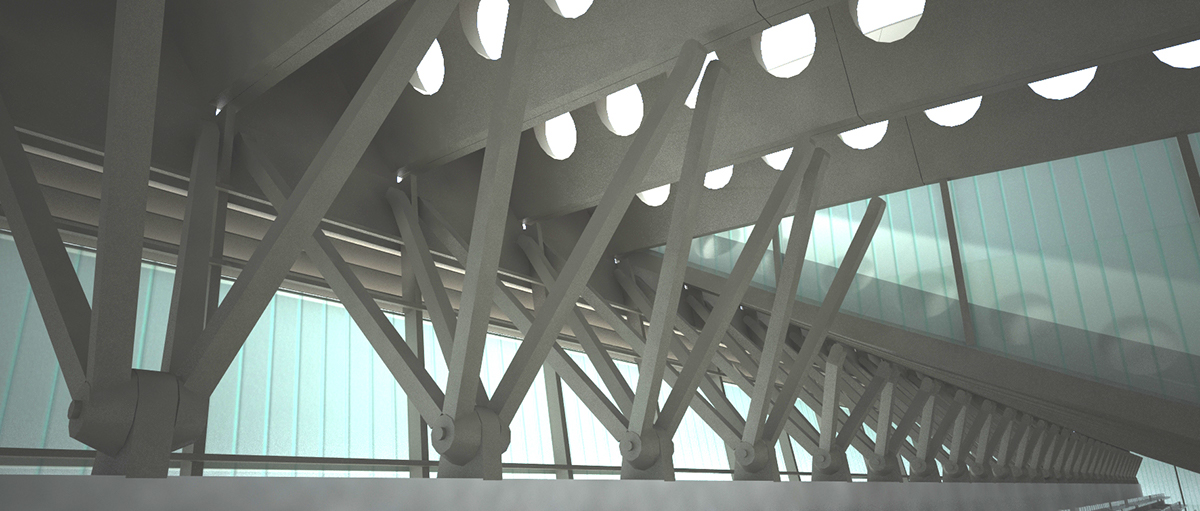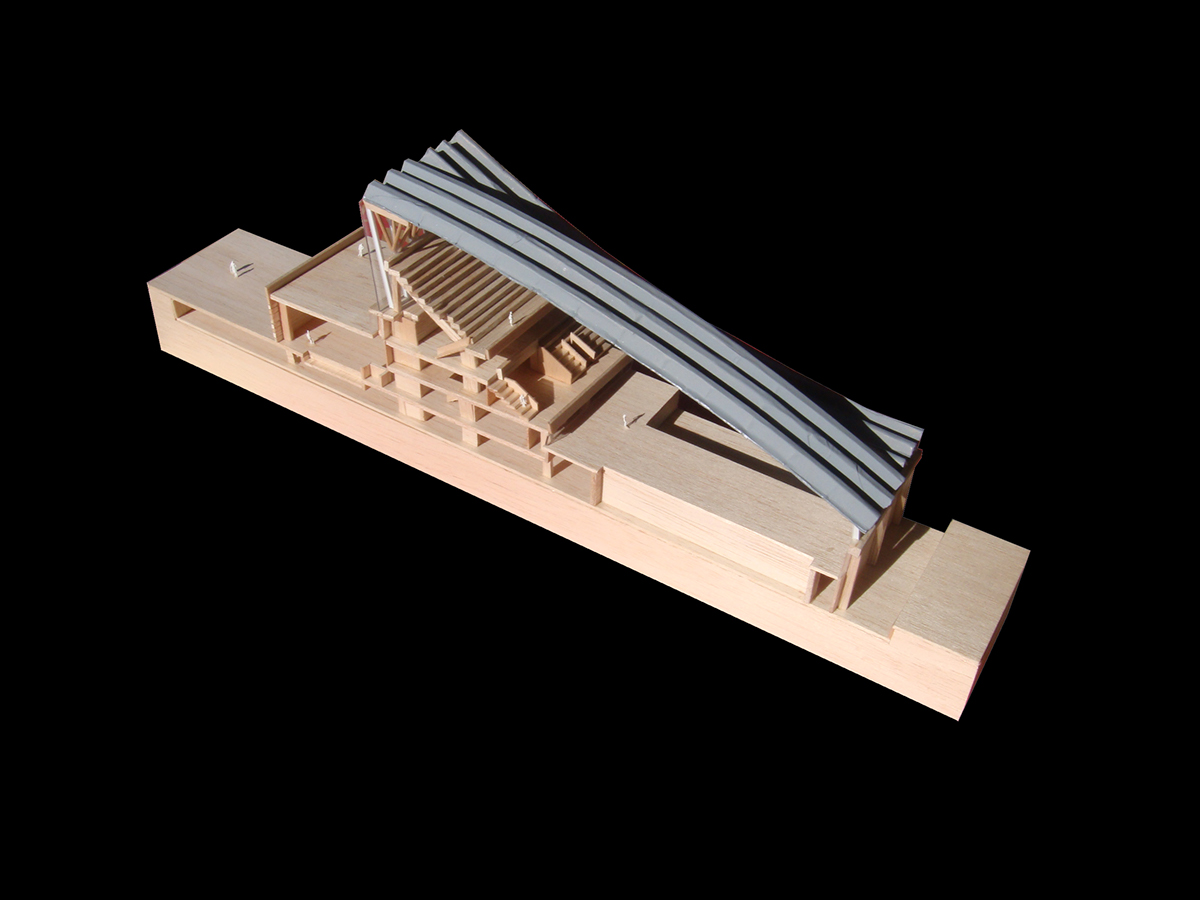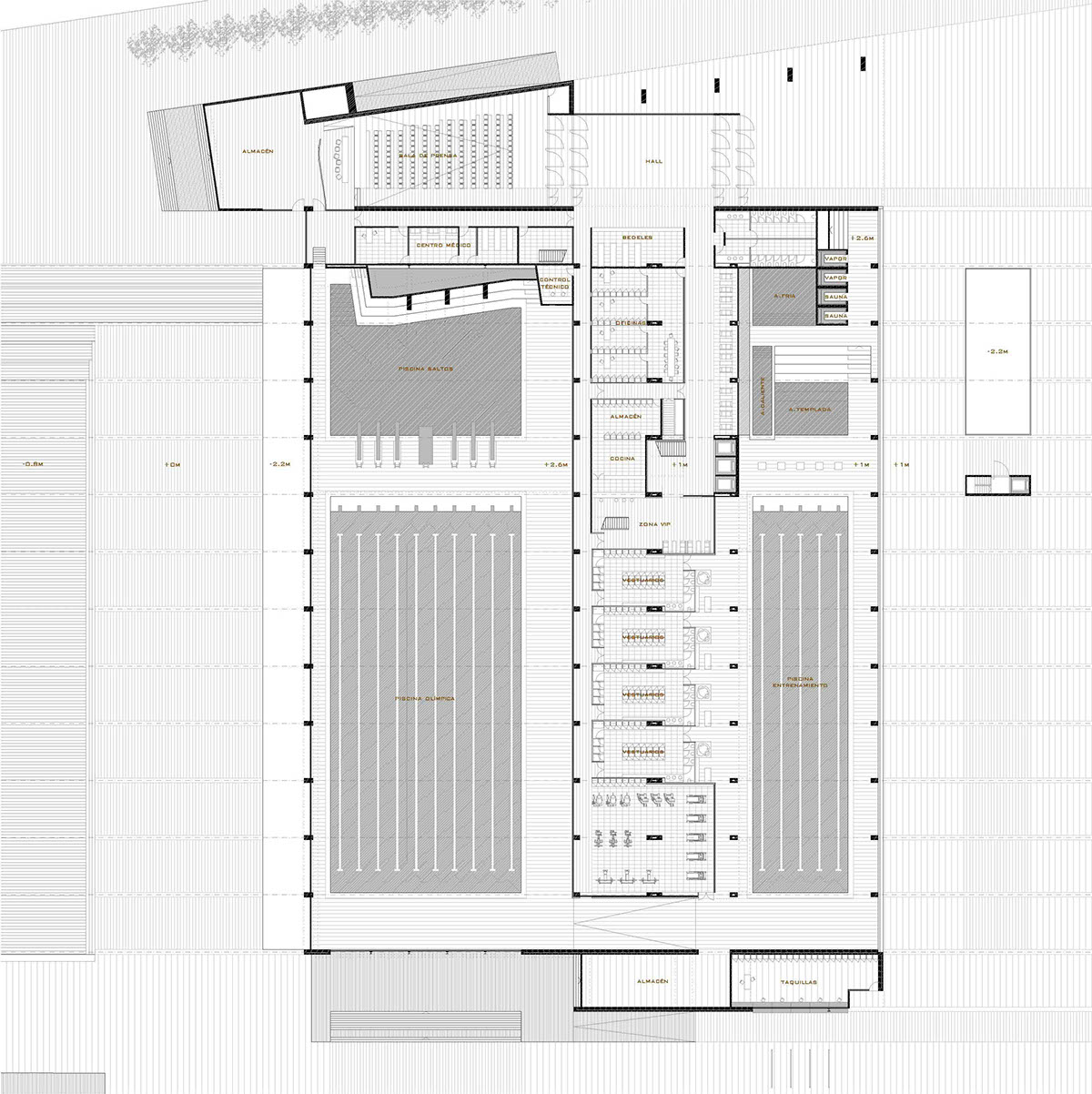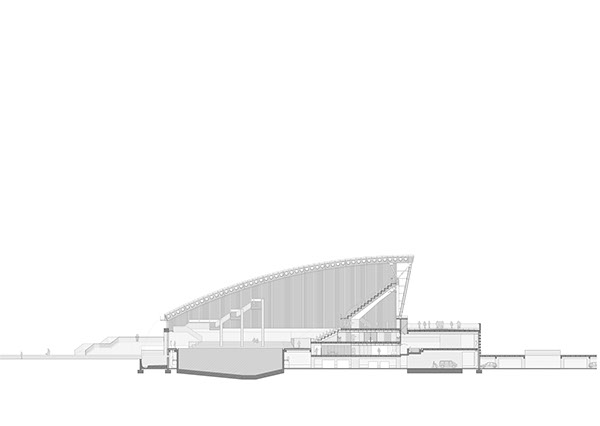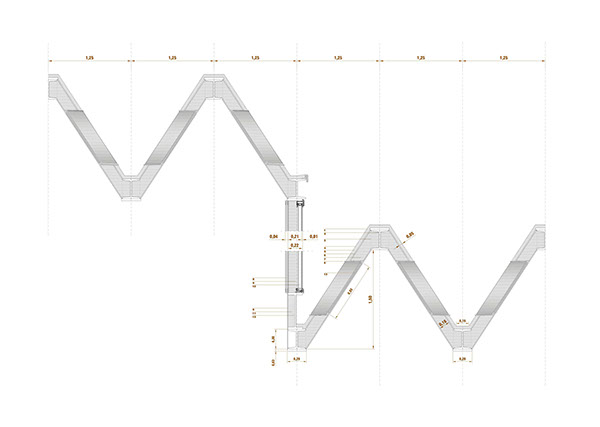OLYMPIC AQUATIC CENTER AT A RIVER PORT
THESIS PROJECT. ESCUELA TÉCNICA SUPERIOR DE ARQUITECTURA DE VALENCIA (SPAIN)
PROJECT LOCATION: WARSAW, POLAND. JANUARY 2009
THESIS PROJECT. ESCUELA TÉCNICA SUPERIOR DE ARQUITECTURA DE VALENCIA (SPAIN)
PROJECT LOCATION: WARSAW, POLAND. JANUARY 2009
Praski River Port is a former Warsaw logistics complex deserted some time ago and is in the process of being reconfigured as urban space. Its location is very central in the city, adjacent to the suburb of Praga and on the right bank of Wisla River. Warszawa Stadion Train Station borders on the west side of the site allowing an efficient mobility of a large amount of people in a short time-frame becoming basic infrastructure to organize major sporting events. This extensive urban gap is an opportunity to build a part of the city which will offer new recreational activities and will contribute to the improvement of the degraded area.
The integration project includes the landscape restoration of the banks by the creation of a physical and visual route, the provision of new resources along it and the restitution of the original function of the port, this time with leisure navigation facilities. All of it being a part of a bigger urban plan containing several large Olympic focused sport centers.
The integration project includes the landscape restoration of the banks by the creation of a physical and visual route, the provision of new resources along it and the restitution of the original function of the port, this time with leisure navigation facilities. All of it being a part of a bigger urban plan containing several large Olympic focused sport centers.

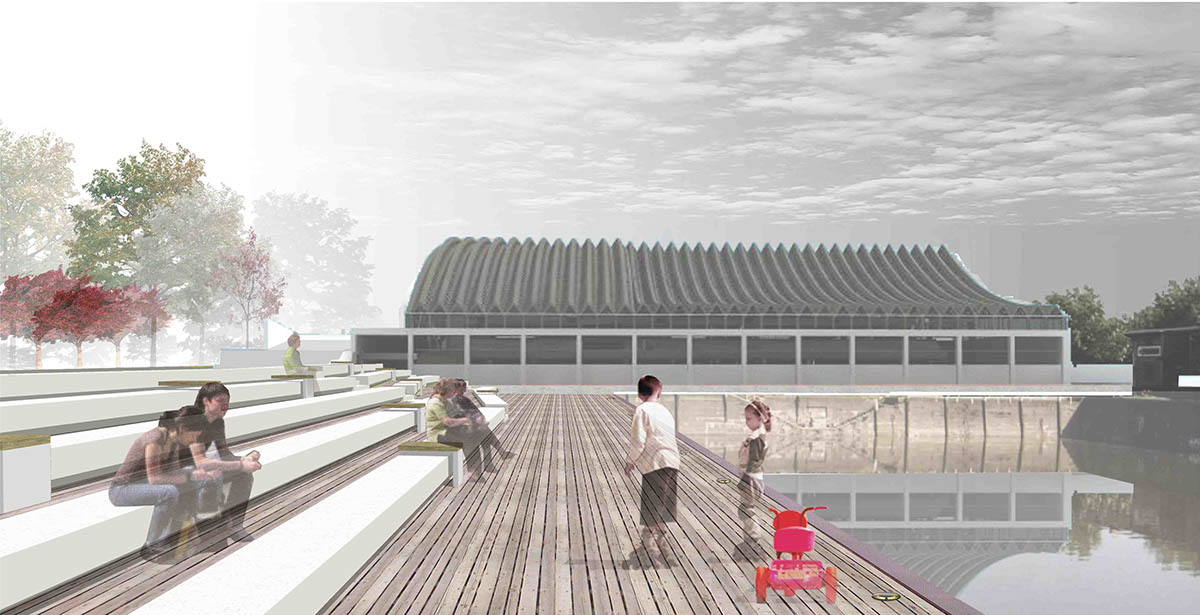


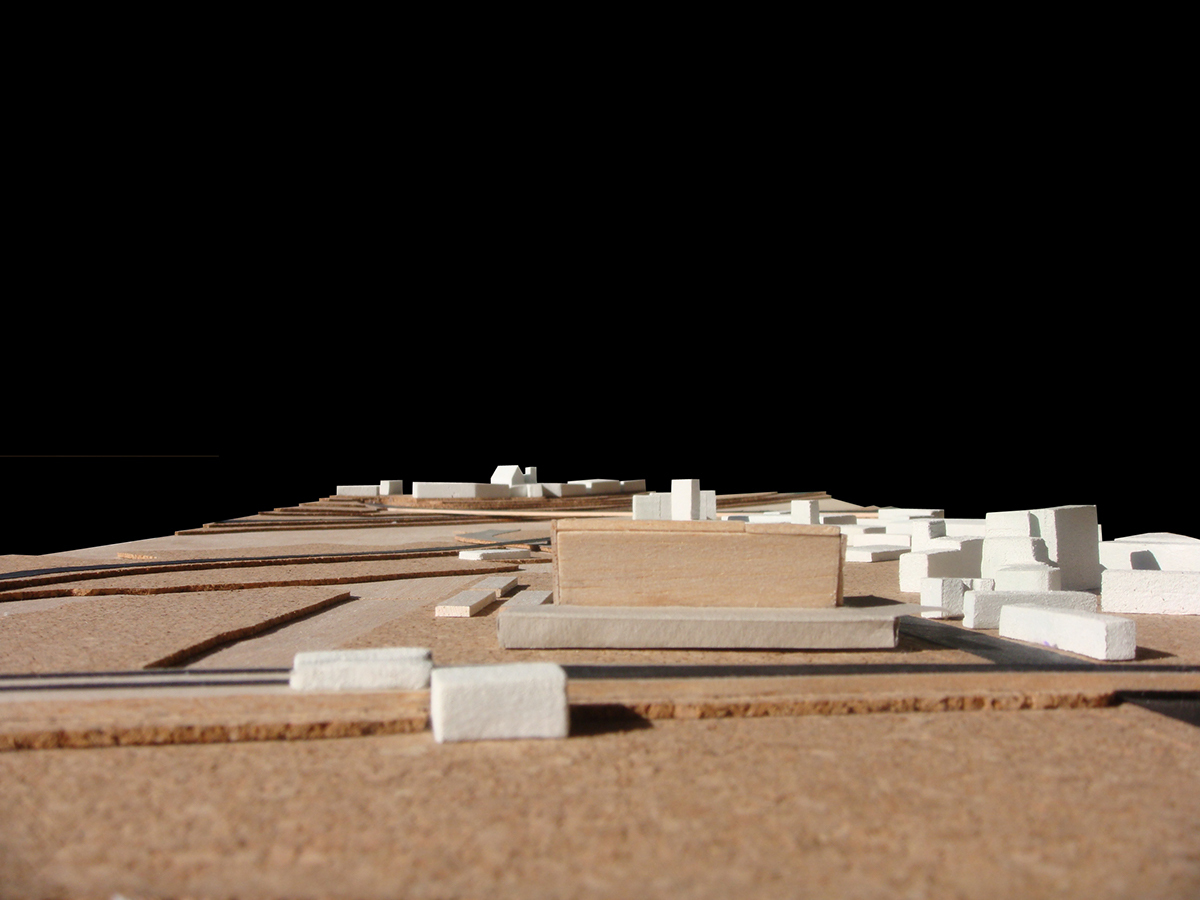
The large volume of the Olympic Aquatic Center covers a territory scale due to the strong presence it holds within the area being its size comparable to Warsaw’s historical center. The building is designed and located to create a visual interplay between its own structure and the historical center.
It is projected by the classic procedure of podium and upper body piece, the first of them massive and integrated on the district and the second one light and over a local level scale. At the same time the tension and dynamism of its forms provide with the degree of modernity and singularity that a building of this kind should show.
The double curvature of the large metal roof dialogues with the port. The concave side is aligned with the geometrized by the port water layer and the convex side remains opposing it. The central piece skin is translucent and provides a changing image of the facade according to the interior lighting.
It is projected by the classic procedure of podium and upper body piece, the first of them massive and integrated on the district and the second one light and over a local level scale. At the same time the tension and dynamism of its forms provide with the degree of modernity and singularity that a building of this kind should show.
The double curvature of the large metal roof dialogues with the port. The concave side is aligned with the geometrized by the port water layer and the convex side remains opposing it. The central piece skin is translucent and provides a changing image of the facade according to the interior lighting.

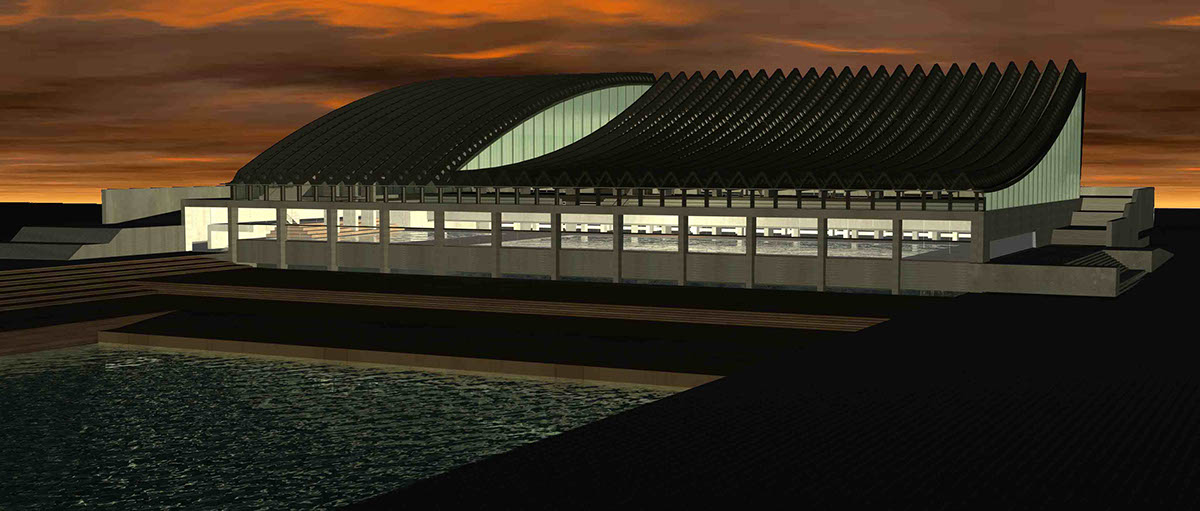
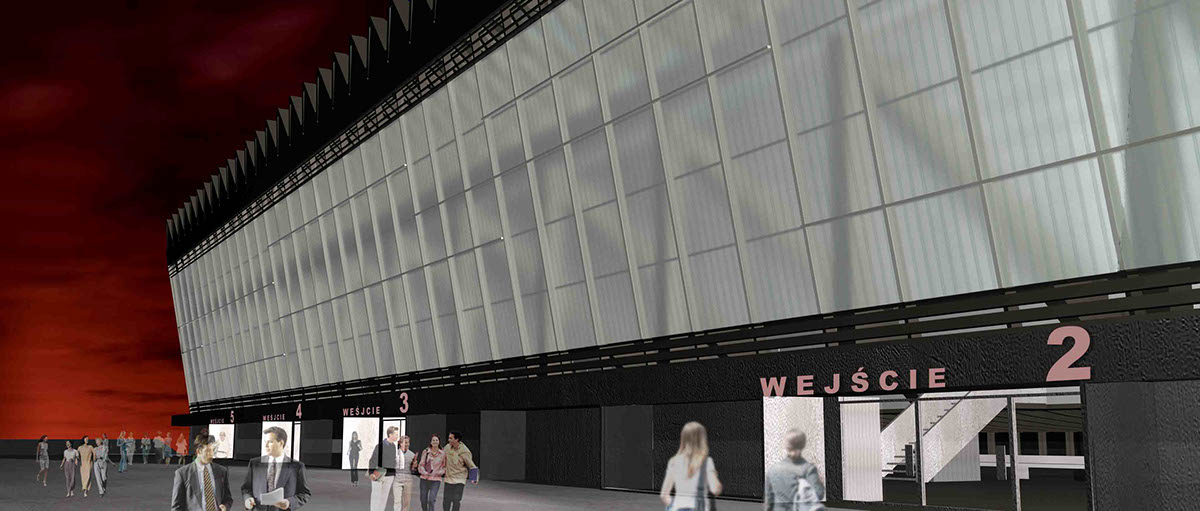
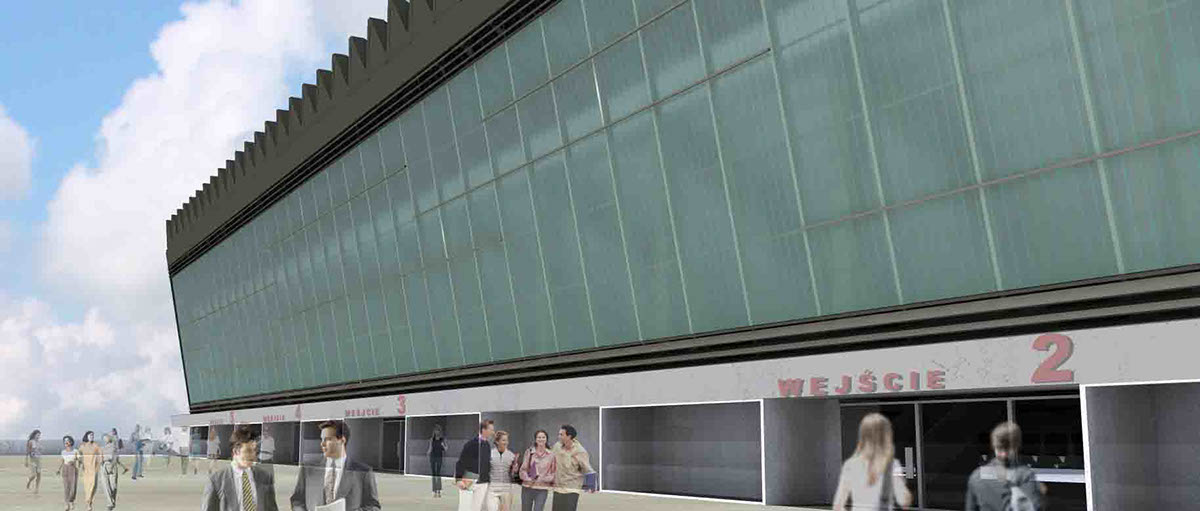
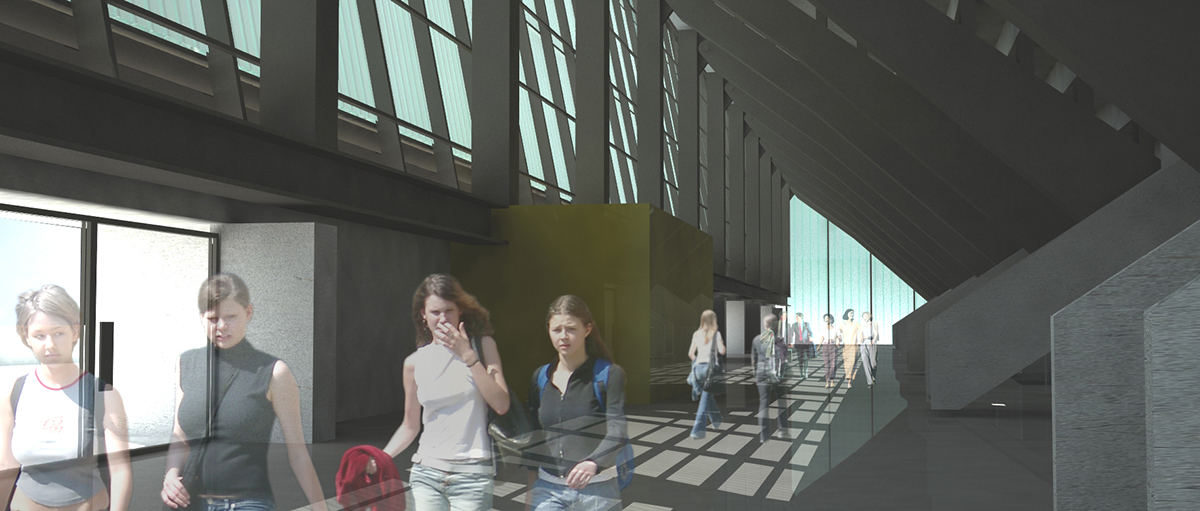



The functional distribution of the building is large and complex: several competition pools, stands for 5,000 people, VIP areas, press rooms, and a lot of different associated functions: gym, changing rooms, medical areas, technical machines rooms, etc.
All service areas are grouped in a centerpiece. To facilitate the access of a big amount of people the path for the spectator’s circulation is simplified to the limit from the entrances to the stands. This center piece also includes the service areas of the pools and VIP lounges. Surrounding it there is a circular route with different levels of privacy and lighting in order to fulfill the swimmers needs. The press and medical areas are both located on the north side with own private accesses.
The more complex technical solution is the roof as it is composed by prefabricated steel pieces assembled during the construction process. Their folded form favors the overall stiffness of the deck. It rests articulating on large longitudinal beams. Circular holes covered with glass illuminate the interior.
All service areas are grouped in a centerpiece. To facilitate the access of a big amount of people the path for the spectator’s circulation is simplified to the limit from the entrances to the stands. This center piece also includes the service areas of the pools and VIP lounges. Surrounding it there is a circular route with different levels of privacy and lighting in order to fulfill the swimmers needs. The press and medical areas are both located on the north side with own private accesses.
The more complex technical solution is the roof as it is composed by prefabricated steel pieces assembled during the construction process. Their folded form favors the overall stiffness of the deck. It rests articulating on large longitudinal beams. Circular holes covered with glass illuminate the interior.

