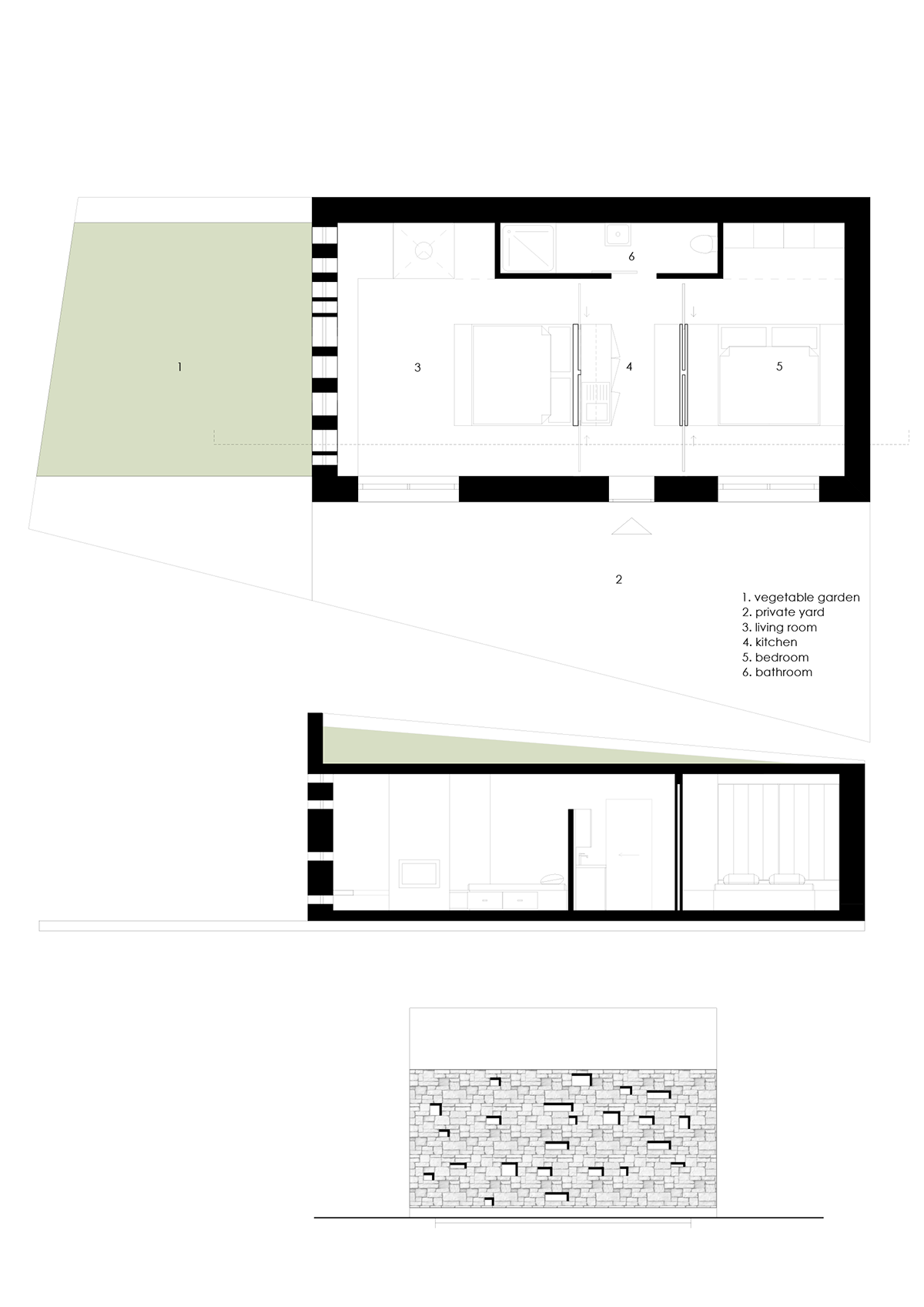




AGRITURISM FACILITY IN "ANO KALAMONAS" |RHODES|GR
Design Brief
An agriturism facility that is consisted of:
· A reception and restaurant building,
· Nine residential buildings,
· A spa and recreation building,
· A communal swimming pool.
a. Demand for high quality of living environment.
b. Requirement that natural and built environment merge together and participate in the final design output as one.
The plot is surrounded by woodland and is characterized by:
· smooth inclination towards the northeast side,
· a slightly amphitheatrical shape and
· an approximate size of 11.500sq.m.
At the lowest level of the site, which occurs at its central point, it is decided to locate a natural swimming pool, thus creating a central focal point for the rest of the design scheme.
Design Principles
The central design idea, is the blend of the facilities and operations with the natural environment.
The final design composition is consisted by building volumes structured by natural traditional materials, a radial dispersion and adaptation to the existing vegetation (olive field). All these previous characteristics minimize the building footprint on the natural environment.
The buildings are positioned on a radial array around the natural swimming pool without altering the natural ground level and retaining existing trees.
With this arrangement, a communal square is created paired by the dominant presence of the water. The distance of the units varies from the center to ensure the unobstructed visual contact with the central square ,the ideal orientation of the buildings and the required privacy for the residents. The entrance to the plot is west and served by the reception and restaurant building . For accessing the buildings a pedestrian route is designed crossing through the natural pond and engulfing the residences. The inclination of the route is designed in such way that allows free disabled access to all the buildings of the scheme. All interventions and further landscape designs will respect the existing topology and the natural ground level of the site.



Natural Swimming Pool
As Natural Swimming Pool (or NSP) it is described the swimming pool where the water is treated and kept safe/healthy by natural processes, thus not using chemicals or ultraviolet radiation. The construction and operation of NSP in a commercial base occurs by the middle of the 1980s in several countries worldwide.
Function:
The operating principle of NSP is based on the ecological balance of a natural reservoir, such as a lake where the water is sanitary suitable for swimming. However, to achieve that balance one must construct the necessary infrastructure and install the appropriate mechanical equipment. The NSP consists of two parts, the regeneration tank where the water is processed and the actual swimming pool which is used by the swimmers.
Construction process:
Firstly the necessary excavations take place. These will shape the regeneration tank and the swimming pool with the dimensions and shape that are chosen by the design team.
Then the soil must be waterproofed by the use of either compressed betonite, or by placing a polymer sheet, or by the use of reinforced concrete just like in a conventional swimming pool. Finally, having installed the necessary machinery and the end- materials we install the plants, the rocks and the gravel that are necessary for the water treatment. The plants chosen for the project are suitable for the weather of Rhodes and are characterized by their non- aggressive spread, such as:
• canes
• Iris pseudacorus
• Iris


