
"Maze Theater"
3D modeling by Rhino, 2014
Basing on the maze located Maze at Governors Palace in Williamsburg, Virginia, I developed its space quality to transfer its funtion as a theater. The inspiration is from ancient Roma theater. The insteresting part of this design is that when people enter this giant maze, they actually can see the activity in the center because of glass wall around ground floor. However, they cannot hear the voice from it, so only the image showing in front of them. When they explore this space, they can either come to the center opening area as an “actors” or go to second floor as the “audience”. Therefore, as a result, the people in the building are both actor or aundience depend on which path you choose to go with.
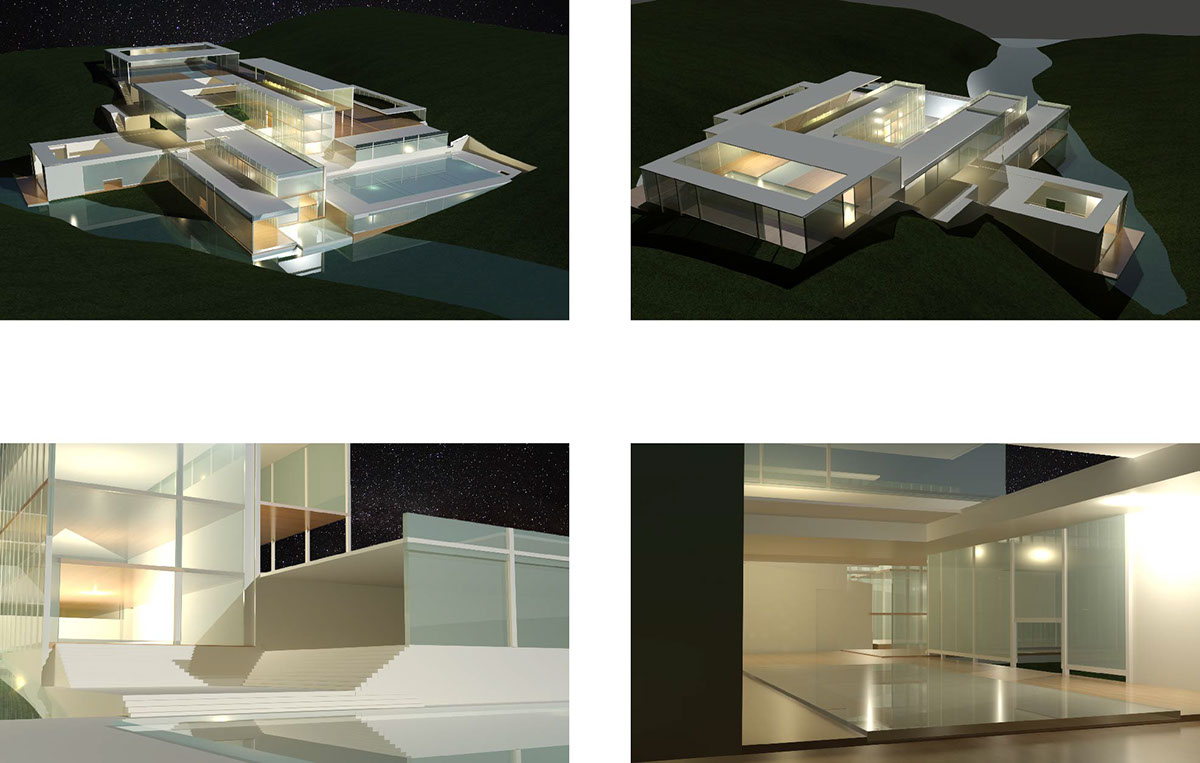
Project "Metamorphoses Campus design" Interior and Exterior
3D modeling by Rhino, Rendering by 3D Max, 2014
3D modeling by Rhino, Rendering by 3D Max, 2014

My program’s inspiration is from Nietchiez’s Also sprach Zarathustra, the idea of “Three metamorphoses”. This idea is about the change of knowledge. There are three stage of knowledge, camel, lion and infant. Camel metaphor the bearing, bearing the knowledge we already knew. Lion means courage, the courage to shout out “no” to what we already knew. And last, the infant, which metaphor the creation, the new knowledge. Therefore, base on this three stage, my school main consisted in three parts. First one is lecture space, which is the space teacher leads their students to learn the basic knowledge.
The second parts is the self-studying area (cam - el), where student have a change to research the knowledge furthermore by themselves, and last is the discussion area and speech area, where students can speak out their own ideas. Meanwhilte, I use the water as a dynamic symbol of knowledge througn the whole campus. Where lecture and speech area use the large pool to metaphor the still of knowl - edge, and the crossing area of water path represent the pro - cess of thinking, which is the stage of lion.
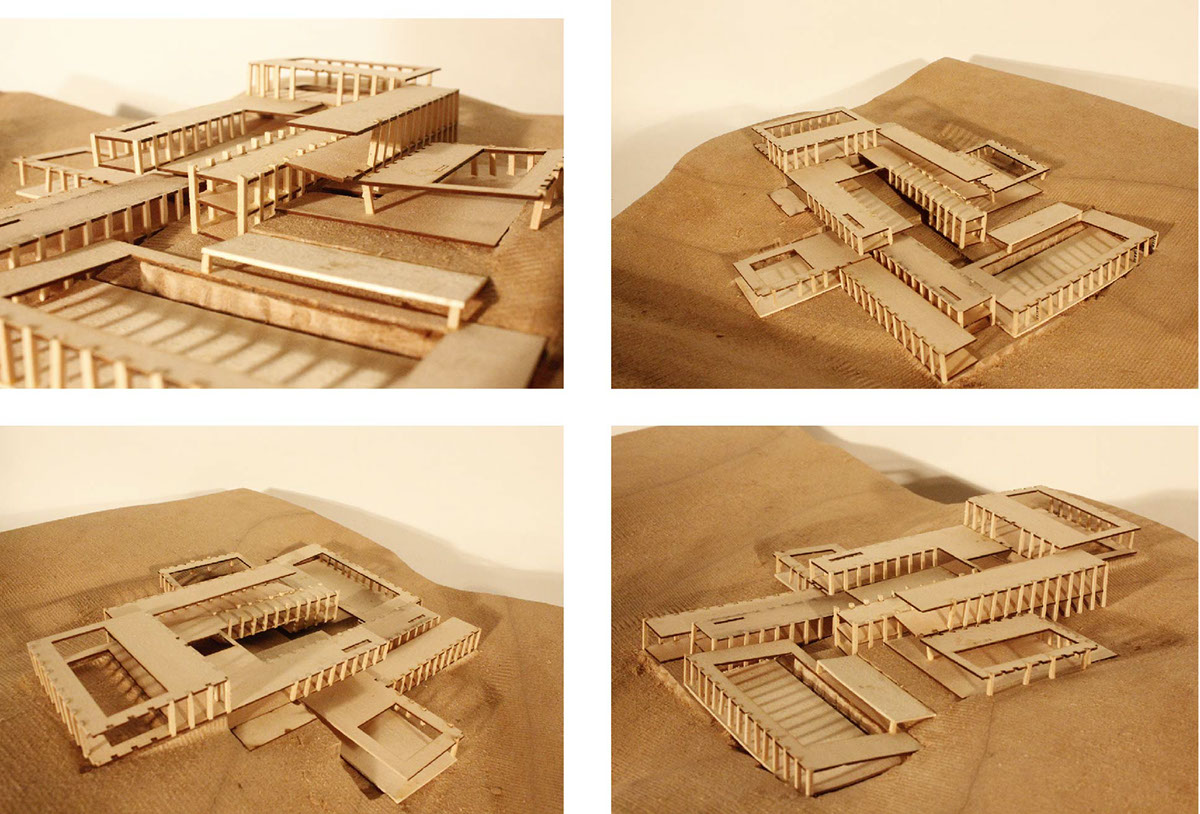
Metamorphoses model
CNC Topo, Basswood
2014
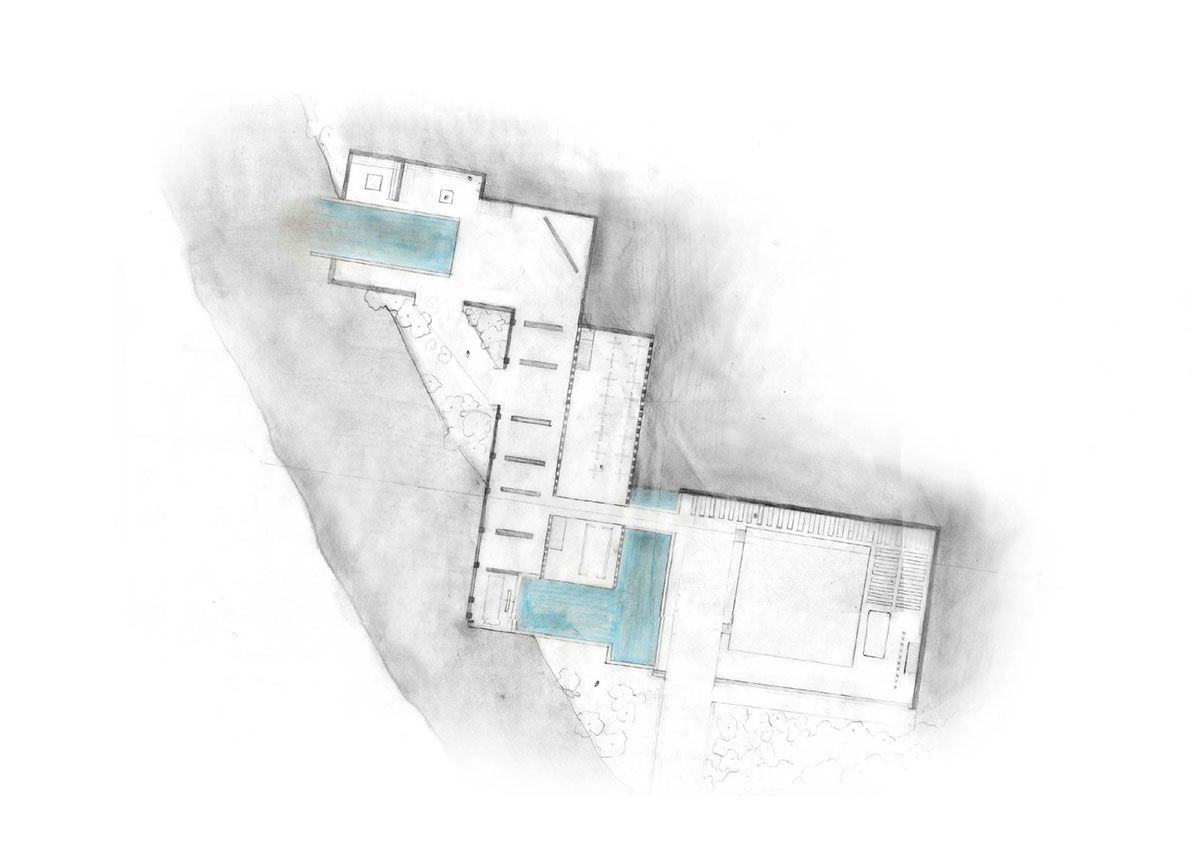
Plan drawing 1st Floor
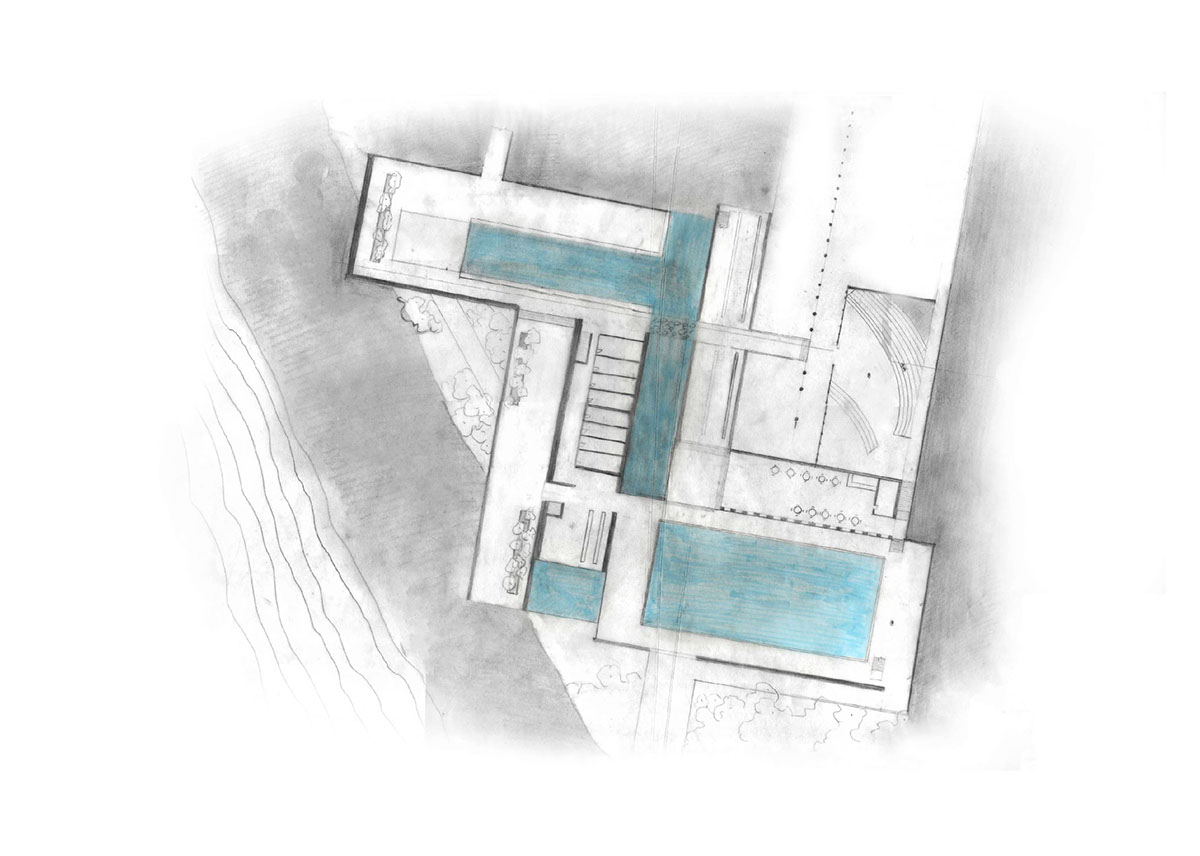
Plan drawing 2nd Floor

Plan Drawing 3rd Floor

Axonometric Drawing
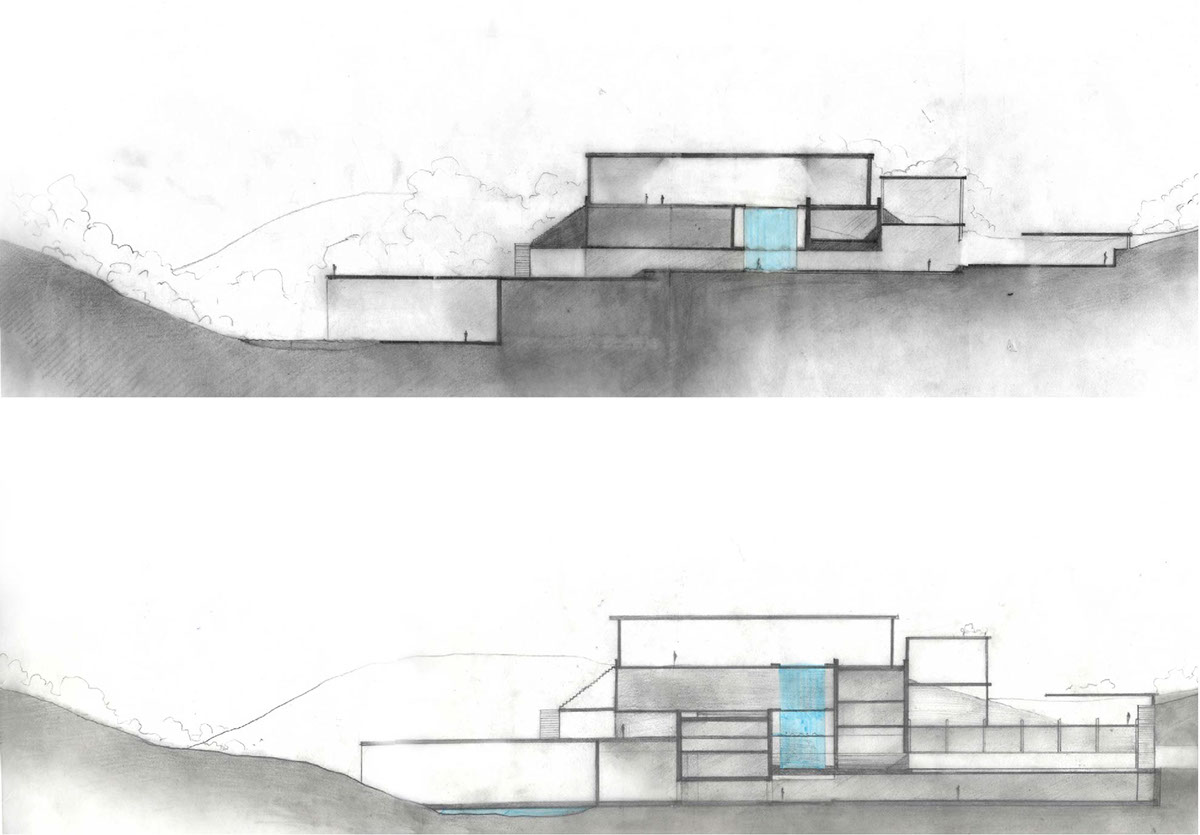
Section Drawing

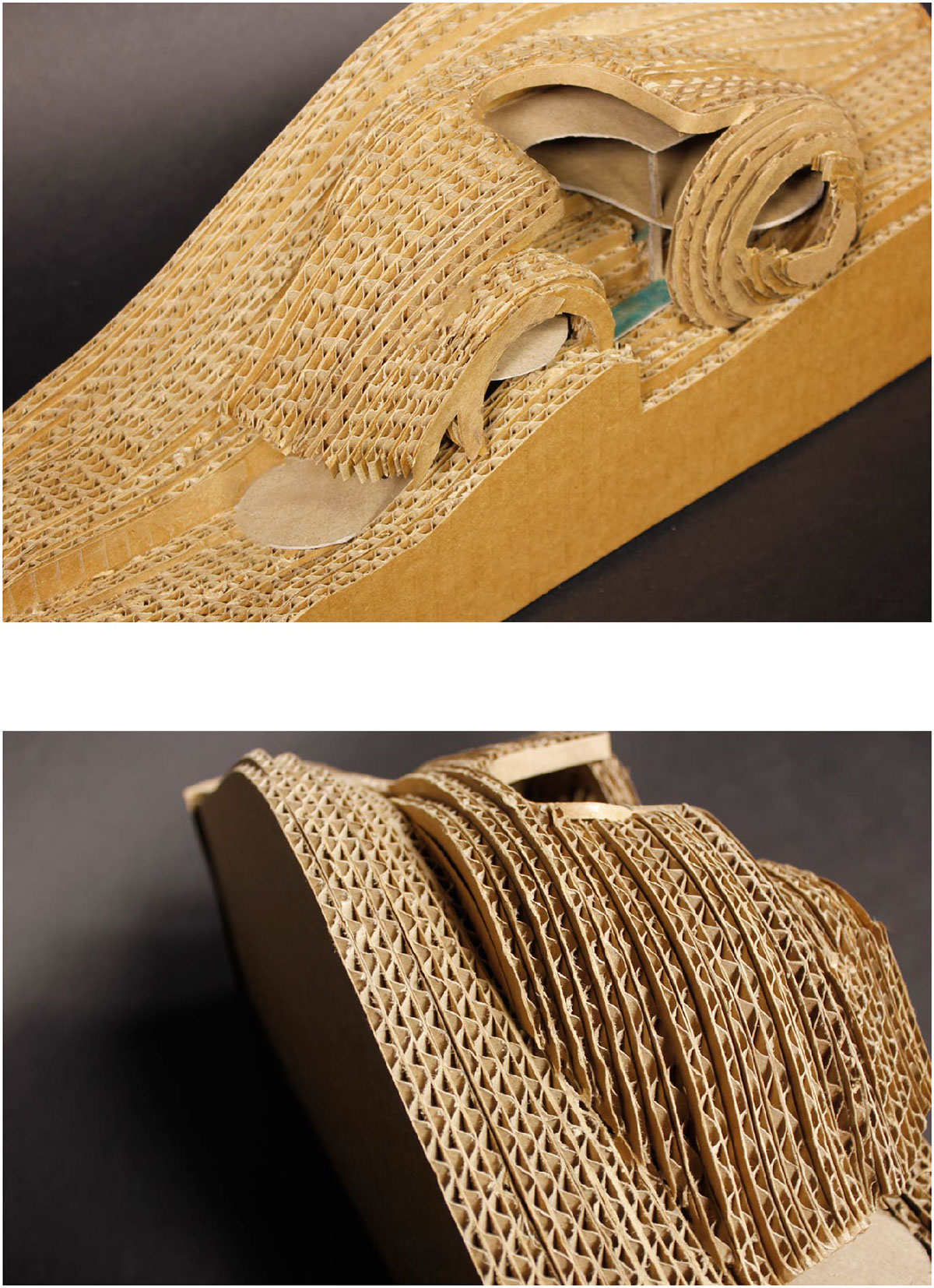
"Teahouse" model
Cardboard
2014
Cardboard
2014
For the final design, the whole building’s roof was covered with vegetations, and the organic curve of the building’s shape naturally coordinated with landscape contour lines. The dome give a large space in the main lobby area. At same time, the opening circle above dome allows natural light floating around everywhere and give a refreshment of air.
Next, water is essential for tea ceremony and food cooking, so I did study on water around my tea house. Relying on my study that the water beside tea house have a poten tial polluted risk due to river crosses whole industrial area from upstream. I opened a big circle well in the center of building and alined with dome’s circle to collect rainy water or well water. Meanwhile, as a natural decoration scene and practical function pool, it also can wet air in side building and adjust temperature. In additional, a artificial stream path go to the west down to the natural stream. The hiss of running river also give a heaing enjoyment.
Secondly, the space of Tea house mainly seperated into three parts, the main space in the lobby and private small rooms in the small dome and second floor. Therefore, it can provide space for a group of people to hold party or old friends private meeting. On the lowest ground floor, the building extend a space outside dome to give an opportunity to people drinking tea outside.
Also, around the pool, people allowed to put their cushions to anywhere to sit. On the Top floor, people have a grand sight to view the around the tea house. The kitchen and bar was placed underneath first floor and second floor. The best peaceful space mainly used to drink tea and enjoy the natural. With the combination of the space and water system in the center, people only can drink the tea with water, but also relate to its enviroment, sound, light, and air.
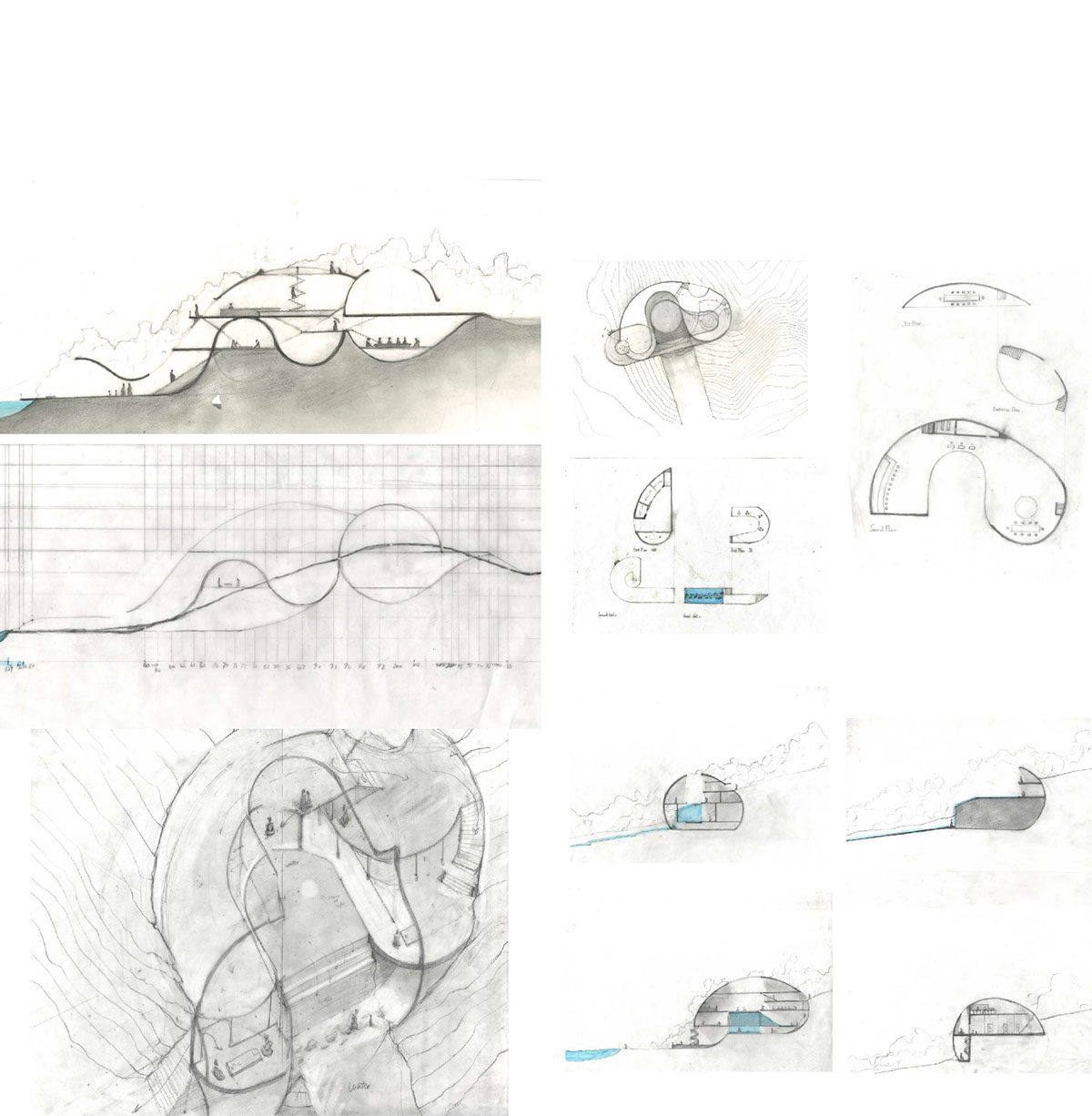
Drawings of Teahouse
By tracing paper and graphite pencil
Section, axonometric, plan and elevation drawings.

Matting Center Drawings (axonometric)
Tracing paper, Graphite pencil
2014
Tracing paper, Graphite pencil
2014

Matting Center Drawings (Plans and sections)
Tracing paper, Graphite pencil
2014

Portrait drawing from life and cast
By Charcol
10" x 12"
2014


