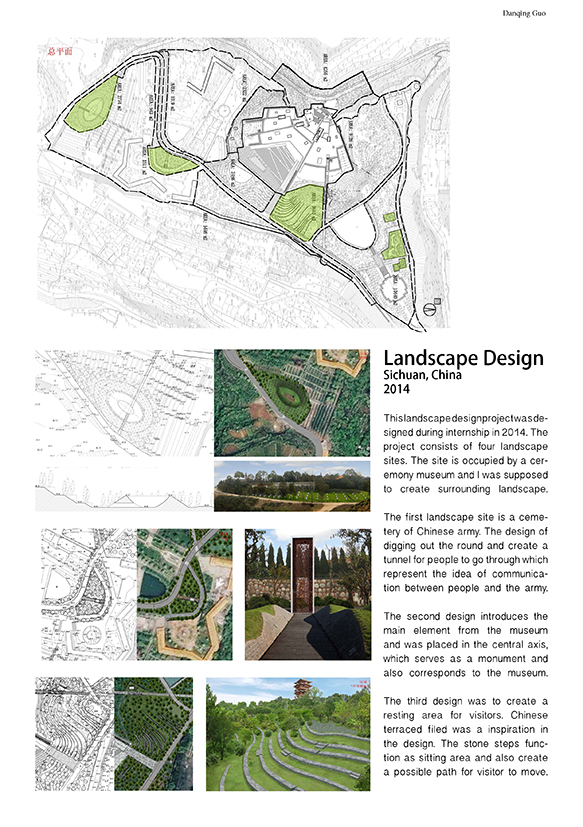Culinary School Design
Baltimore, MD
2014
An International Cooking School that allows students from all over the world to learn culinary art and management of kitchen and restaurant while learning languages and cultures. Cooking is the quickest way to learn a foreign culture. Students will explore the culinary world while they will get to know foreign languages and cultures during studying and living with international students. The unique school runs a restaurant and farm which encourage students to take the studio and academic studies into real world practice.
Program elements:
·classrooms (chaotic, lively, appetizing smell, competitive)
-kitchen: the kitchen basically is the studio classroom for cooking classes.
-lecture room:serves as a lecture room
·restaurant (organized, relax, challenging, social)
-restaurant provides a space for students to have authentic practice with the cooking and the management classes.
·open space
-landscape garden: student will have a break here. (tranquil, relaxed, pleasant)
-farm: students will plant vegetables for the studio use. (experimental,pleasant, challenging, green)
· library/ auditorium (quite, academic, organized)
· faculty office (organized, social)
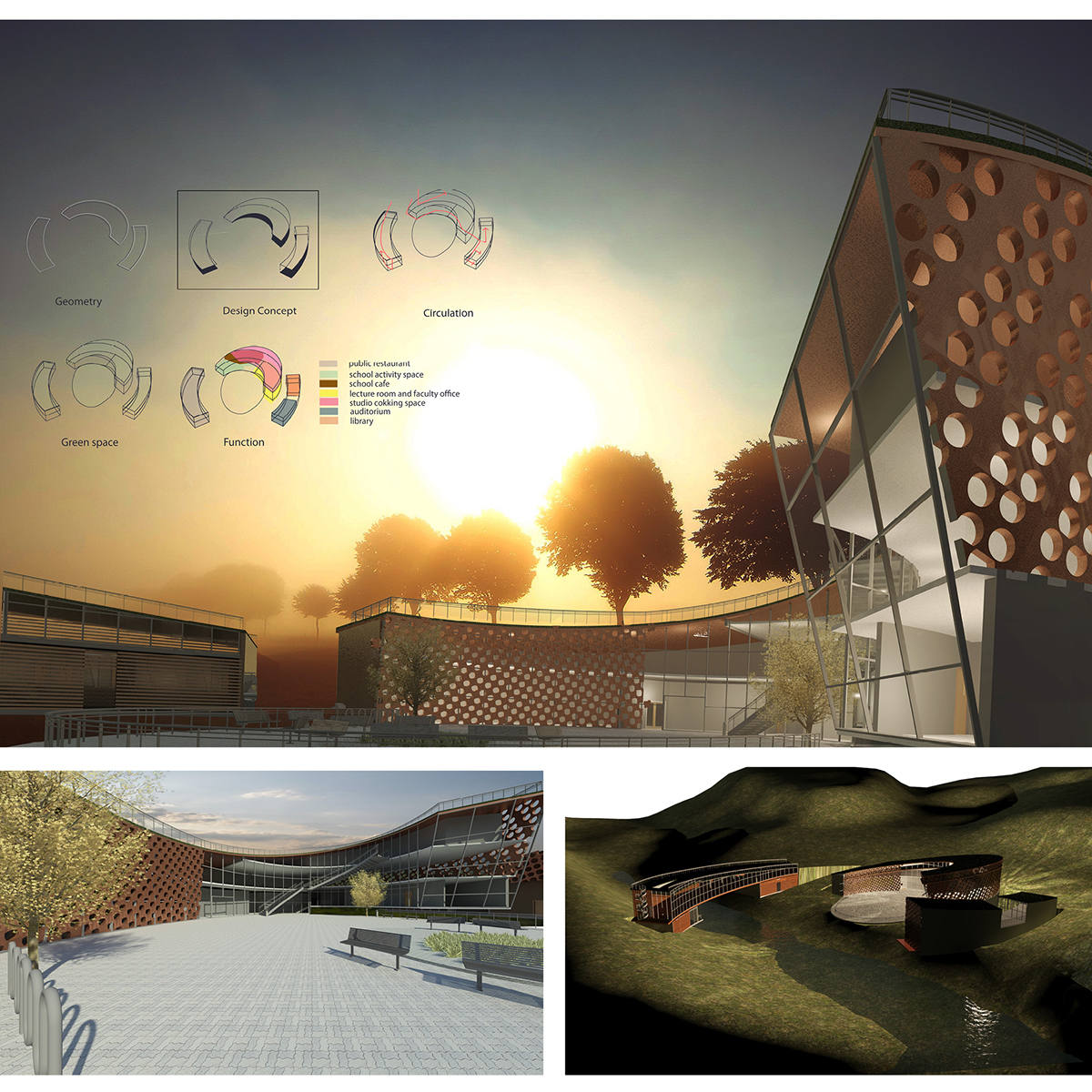
School Design Rendering
Revit, Rhino, 3D Max
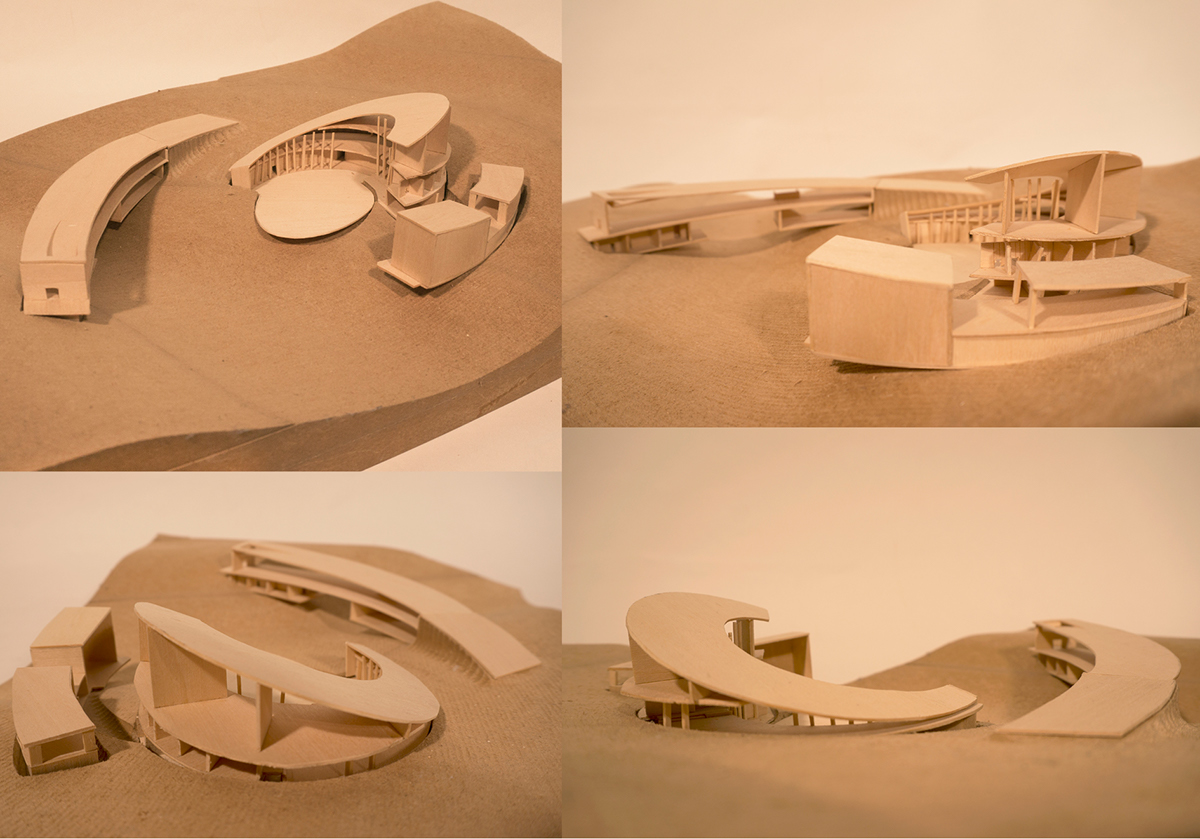
School Design Model
scale: 1''=15'
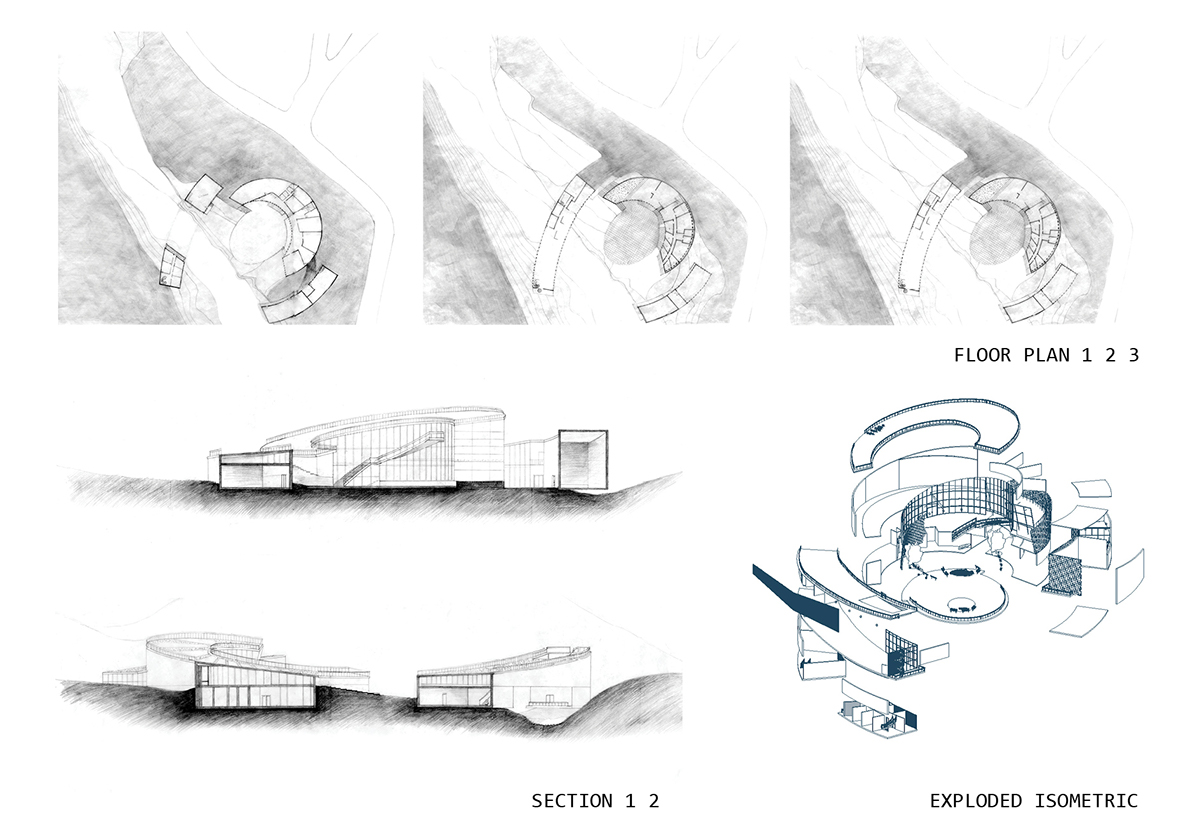
Tea House
Baltimore, MD
2014
2014
The Tea House design consists of a big public space which can accommodate twenty to thirty people to have tea, a comparably small party space that can hold eight to ten people, and three small private spaces for one or two people. The Tea House is located near the Jones Falls Trail and is constructed across the falls.
The site was the inspiration to design a tea house hanging over the stream. The arch structure is the initial idea that became an important element in the design. On one hand, the arches create the possibility to support the whole structure and also connect the two riverbanks. Also, the arches correspond to the environment.
The Tea House is also inspired by the natural bubble structure. The transparent bubble spheres serve as exterior walls which create a light and elegant cover for the whole structure. The two arches function as the main structure, which make the span as long as possible. The curved tubes connects to the arches, making a basket-like shape which supports the main sphere and creates a balance for the entire structure. The Tea House uses steel for the curved tubes and the two arches, and these steel pieces are finished in white. Lightweight material like glass or inflatable plastic is used for the sphere.
From the QGIS Program, the Tea House is near an industrial area. There is impervious surface on both sides of the river which shows the water way can be polluted by wastewater from nearby factories. The purpose of designing a tea house in this spot is to awaken people’s awareness so that they protect the stream and create a good environment for others to visit.

Folding Project
2014
This project will explore elevation (surface) as a basic architectural convention and condition. It will also explore folding as a specific strategy for shaping and structuring planar materials. Through a series of steps a scaled inhabitable space will be generated using folding and “stick construction”.
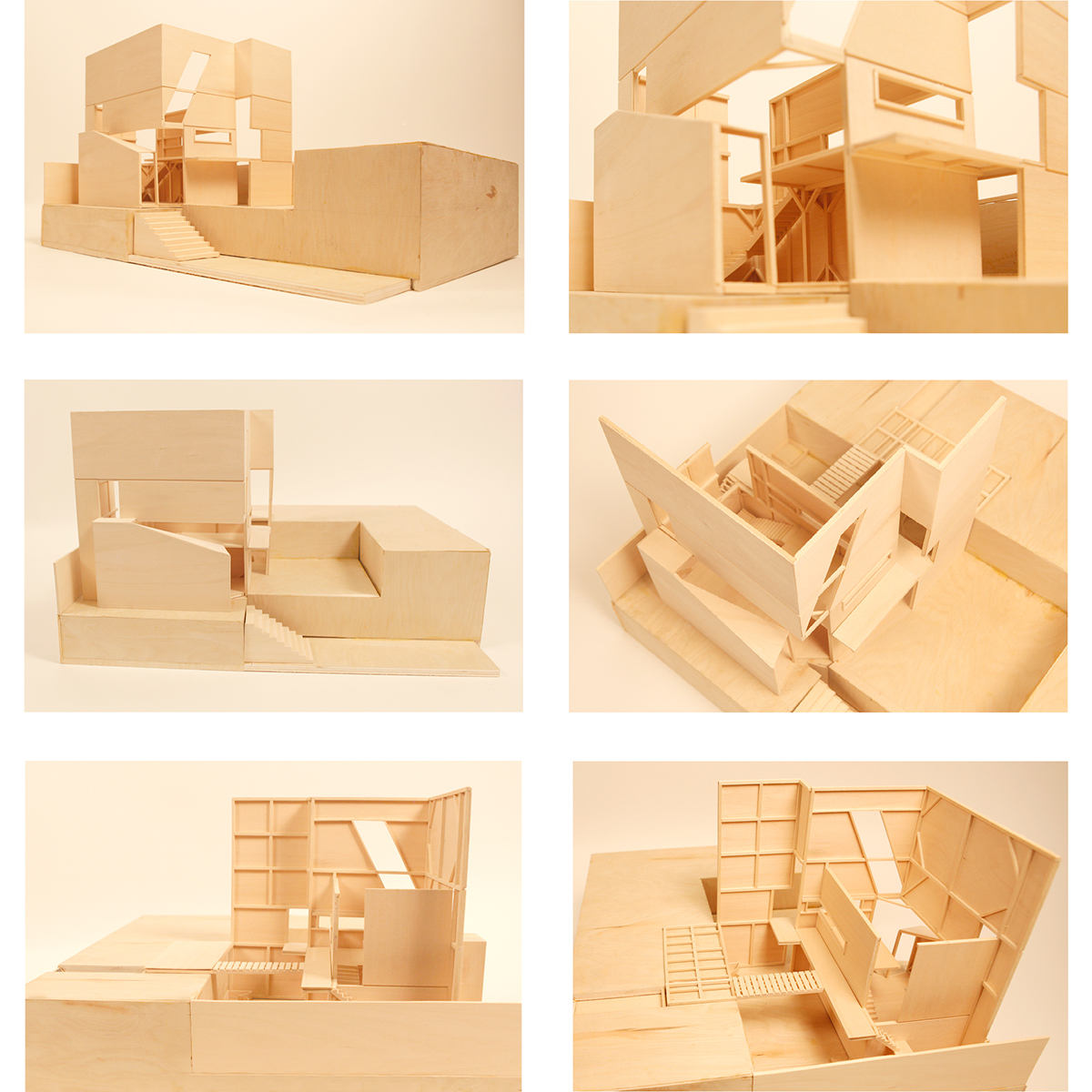
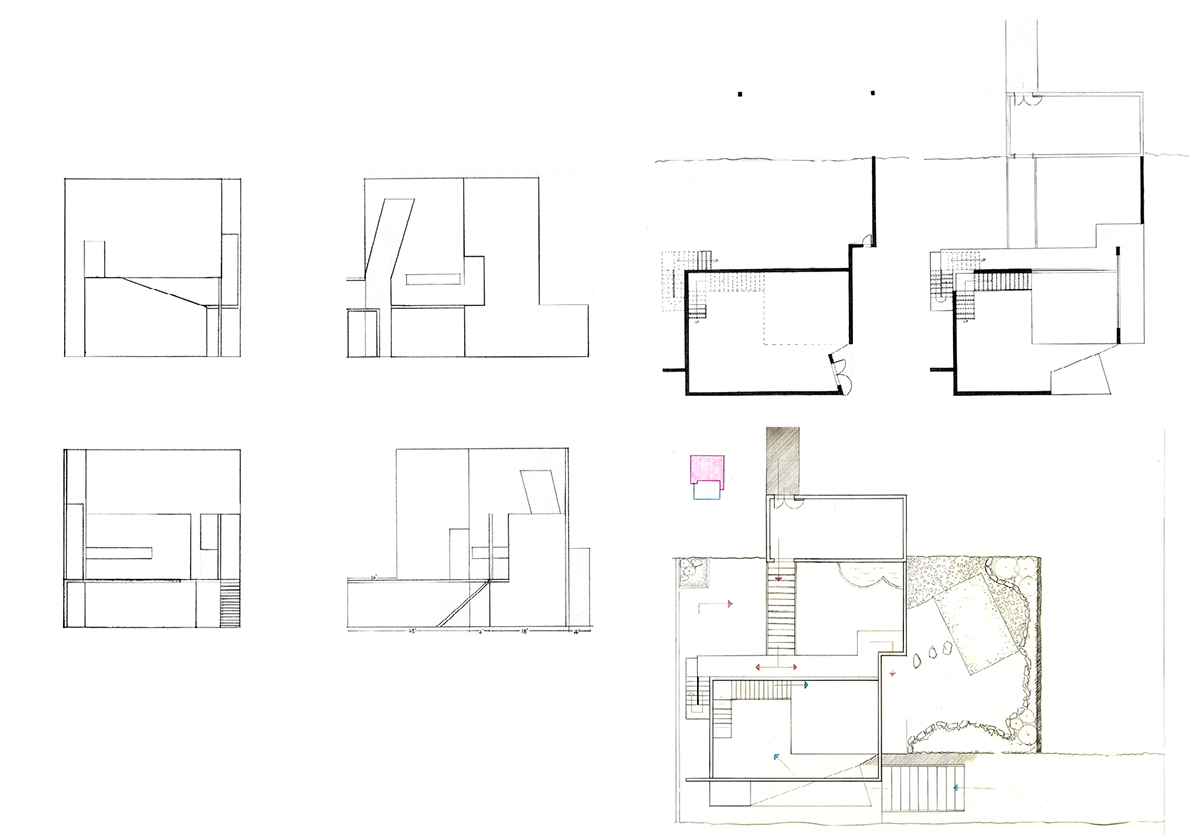
Landscape Design
Sichuan, China, 2014
