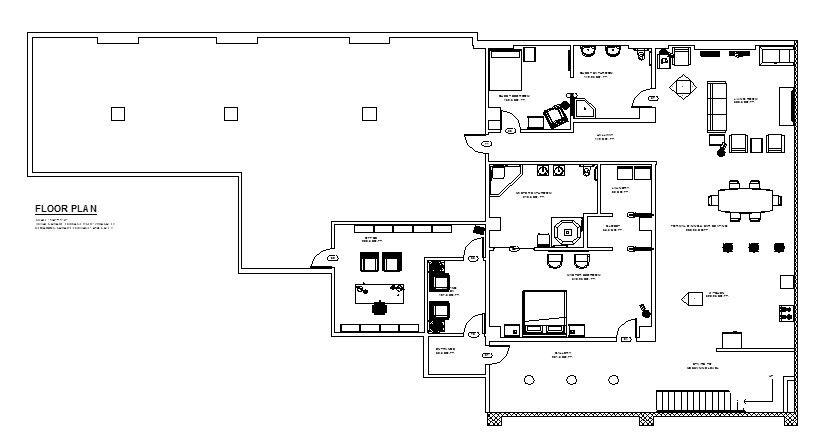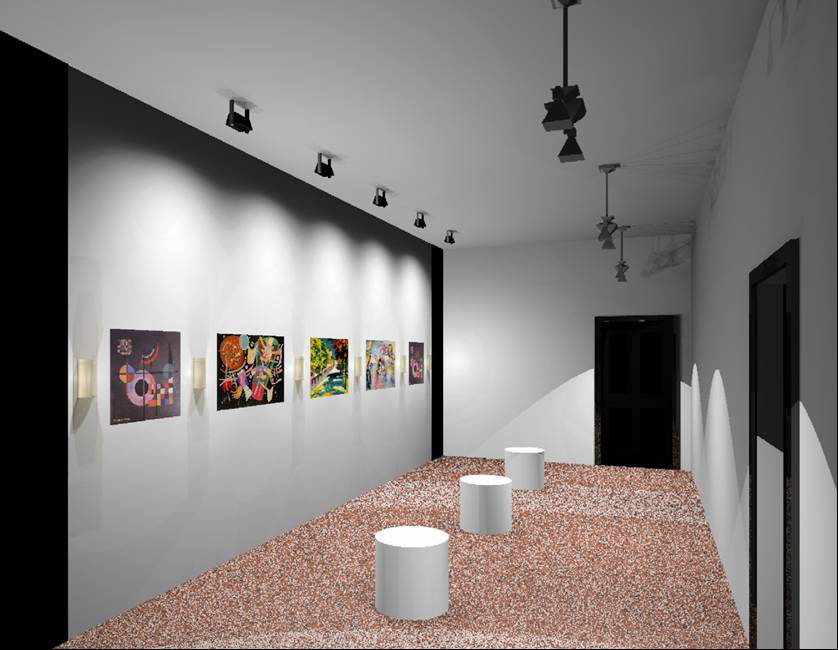Project Scope: Design of a residential space with additional space for future retail purposes that would meet the needs of a former Michigan State University graduate with cystic fibrosis. The design utilizes an existing structure in Chicago, Illinois, which the client had previously purchased and required a design that would accomodate anticipated health problems in the future. The client expressed an interest in furnishings of a modern style, simple, clean lines and the punchy colors used by her favorite artist,Wassily Kandinsky.

Perspective of Liiving Area
Key Project Obstacles:
- Necessary clearances for a wheelchair to navigate throughout the space, as well as potentially multiple wheelchair users on occasion
- Bathroom that allows for independent or assisted wheelchair transfer
- Incorporation of appropriate lighting to allow for ease of circulation throughout the space

Floor Plan
Design Solutions:
- Compliance with ADA codes and compensation for new mobility issues in the future
- Creating a space that will meet all of the client's needs and allow for complete independence

Reflected Ceiling Plan

Urban Revival Revit Spreadsheet
(Contains Floor Plan, Reflected Ceiling Plan and 3-D Perspective View)

Computer Rendered Perspective of a Gallery Entryway

Elevation of Kitchen, Dining and Living Areas

Elevation of Bathroom, Laundry and Living Areas

Elevation of Kitchen, Bedroom and Office Areas

