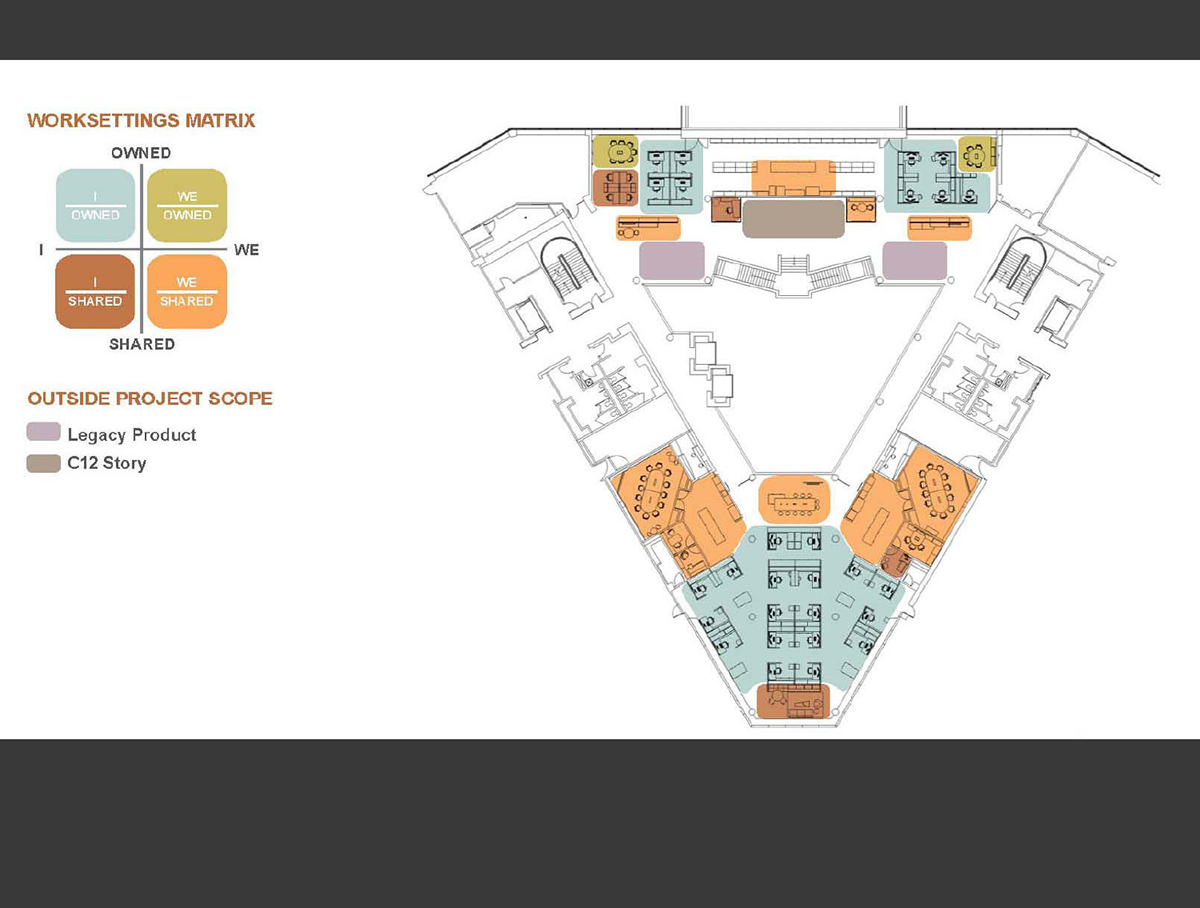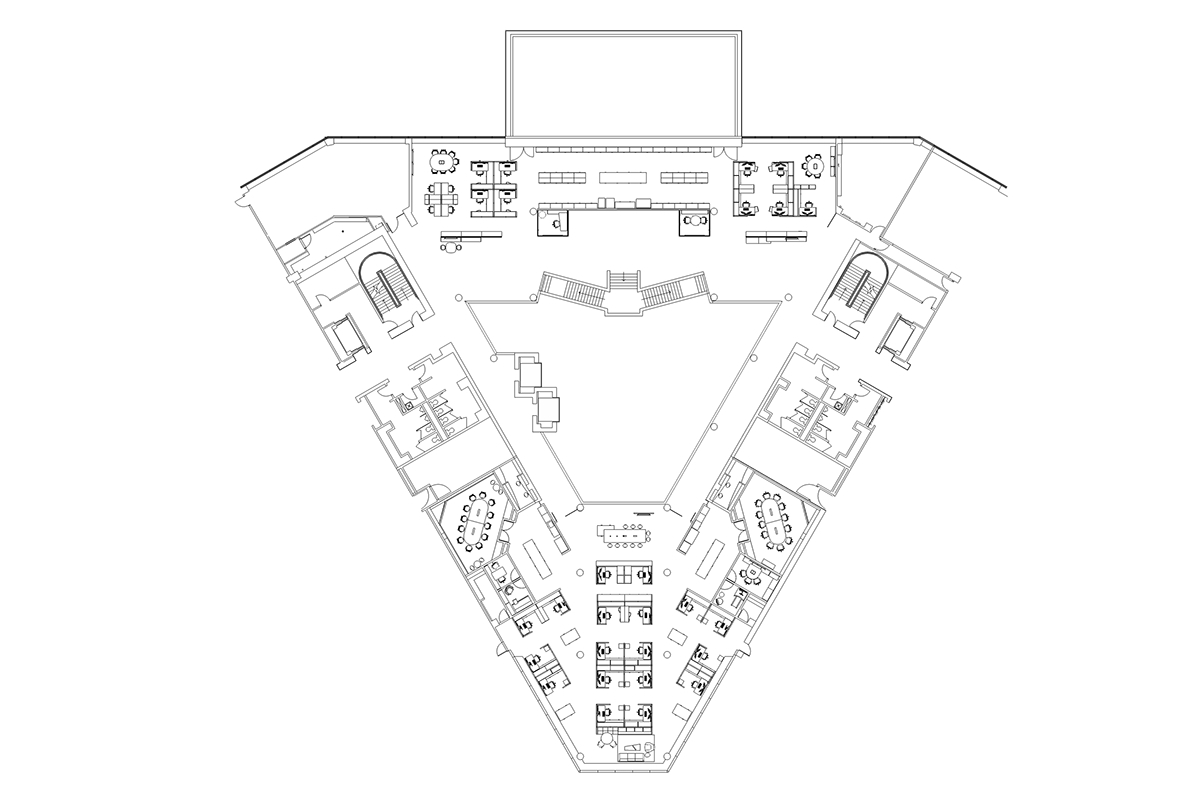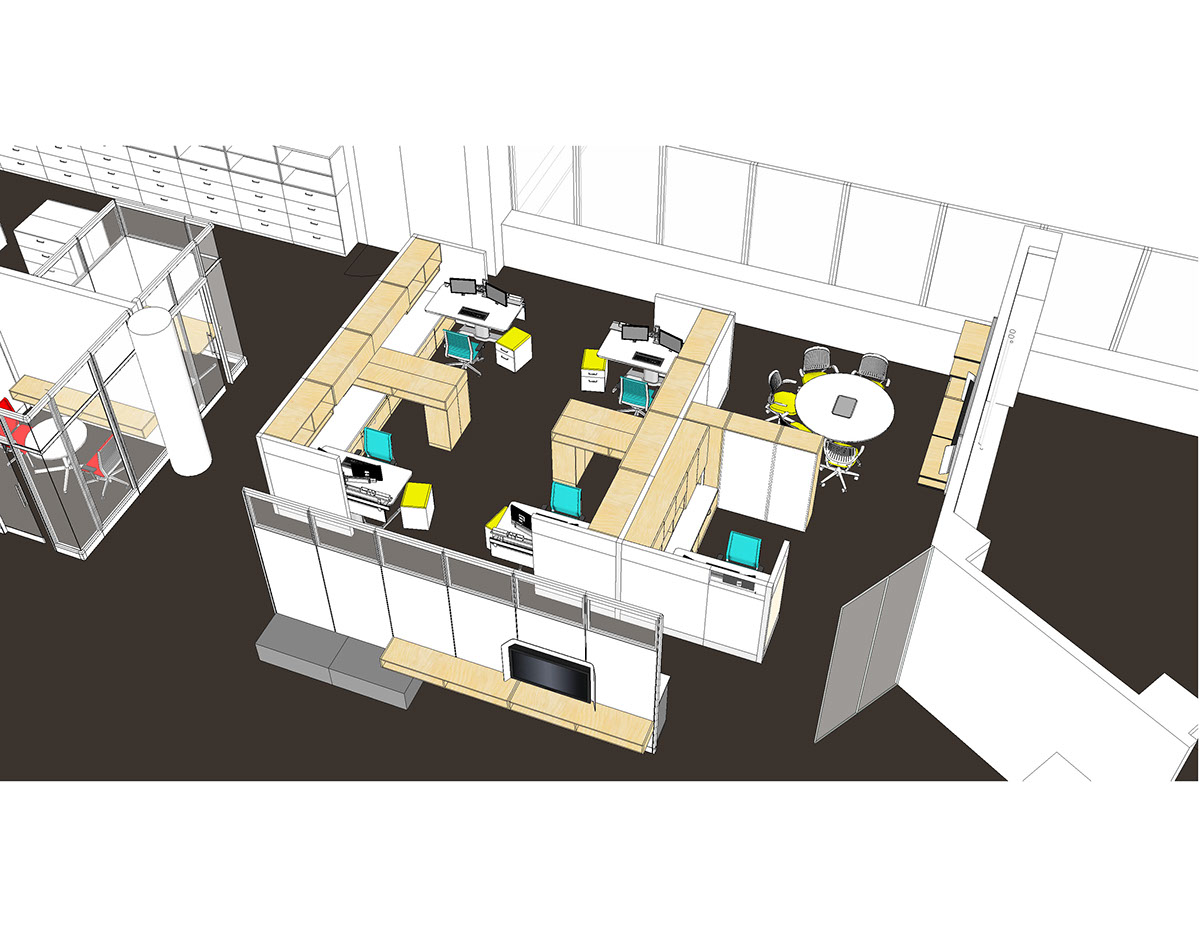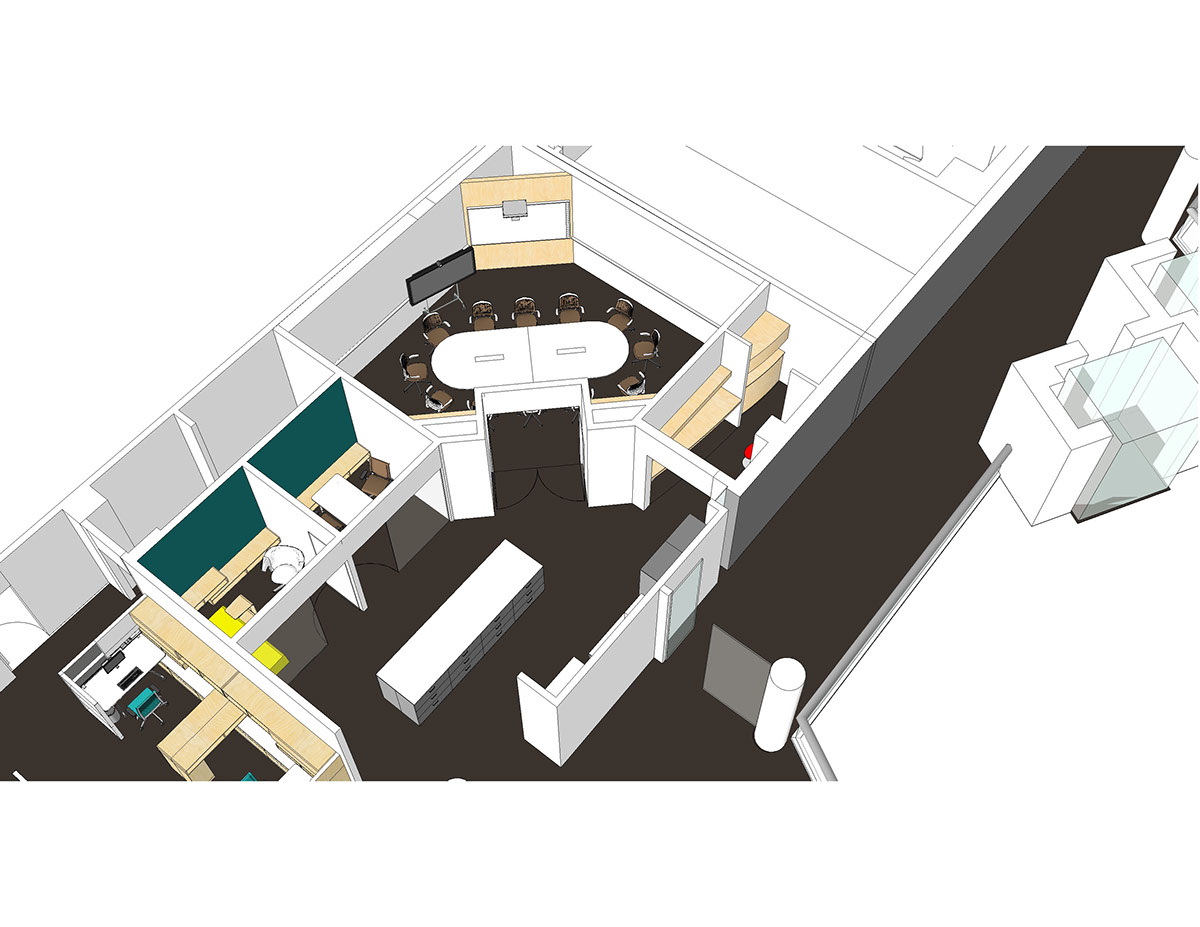Steelcase Legal Strategy and Global Environmental Group
The renovations to the Global Head Quarters 4th floor started in spring 2011. This would bring together the 4 legal departments; Litigation and Transactions, Intellectual Property, Global Trade, and Global Environmental. The 4 groups were previously located within 2 separate buildings with a total square footage of 11,000. The new space would be around 9,000 square feet. The evaluation consisted of comparing the results of data gathered through observation and engagements using various tools with each of the four groups. While the goal of the project was to bring the 4 legal groups together to create more collaboration and cross communication among the department, the resulting office had to resonate as an authentic user centered design experience. And to help uncover these user needs, the project adopted the User Centered Design Process which led to the following themes:
• Individual focused work
• Transitions and staging materials
• User choice and comfort
• Foster connections
• Building community
• Information access
• Make work visible
• Ambiance


My responsibilities in this project start from the beginning of the project with the research and understanding phase.My responsibilities continued into the design, post research, and closeout phase.





Floorplan.
1. Theme: Individual focused work
Design Principles: Foster an environment conducive to concentrated work. Provide appropriate tools for varied modes of work.
2. Theme: Transitions and staging materials
Design Principles: Provide surface areas for signature staging; protect confidentiality of documents. Create a consolidated area for mail distribution. Establish filing / purging regimen to reduce workspace inefficiencies.
3. Theme: User choice and comfort
Design Principles: Design for user comfort and ergonomics. Promote well-being through appropriate range of settings and postures. Un-tether the workers to realize the benefits of a connected workplace.
4. Theme: Foster Connections
Design Principles: Support information content and face-to-face through telepresence. Allow for dyadic work. Provide appropriate tools to promote connections and information sharing. Support 1+1 interaction at the “threshold” of the individual workspace.
5. Theme: Community building
Design Principles: Leverage opportunities to encourage social interaction, both locally and globally.
6. Theme: Information access
Design Principles: Provide space for IP group to work at Innovation Center space with Product Development. Support users information management preferences. Design for easy access to reference materials. Encourage new ways to access information to reduce printed materials where appropriate.
7. Theme: Make work visible
Design Principles: Allow for display at personal and group spaces. Amplify personal devices to enable information sharing.
8. Theme: Ambiance
Design Principles: Create a compelling space that draws people to the office. Offer a varied range of settings for individual and collaborative work. Create a social, psychological and physical balance in work and in life to promote a positive sense of well-being.

South side - Litigation and Intellectual Property departments. (Google SketchUp model)

North side - Environmental Performance department. (Google SketchUp model)

North side - Global Trade department. (Google SketchUp model)

South side - Conference room, enclaves, storage, and print service area. (Google SketchUp model)
