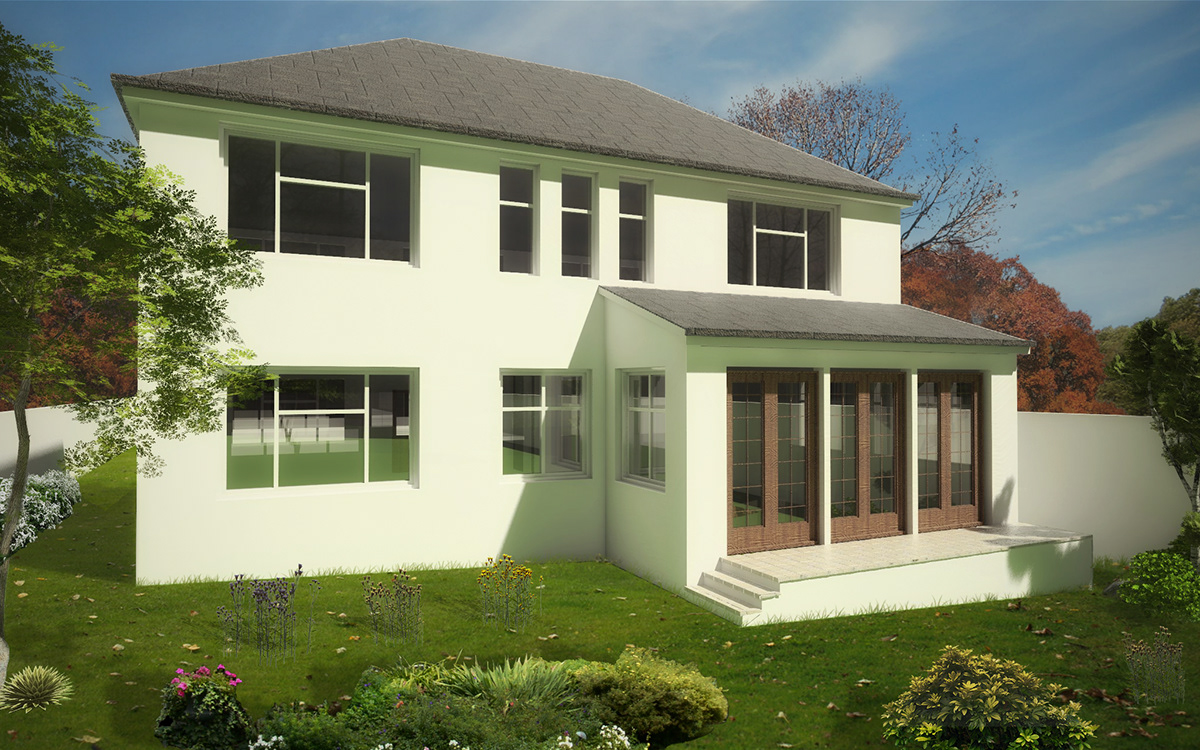



UK Planning Application drawings - Bungalow to 2 storey house
Extention and remodelind provided based onthe measurements, photos, land registry info and Google maps view of a bungalowa nd some sketch ideas sent from my client.
I desined for submission to local authority to obtain planning permission to convert bungalow to a two storey house with rear extension at the back.
Client requirments are:
On the ground floor we would like:
- kitchen and open plan living space
- office
- lounge
- cloakroom
- downstairs toilet
- small rear extension
- porch
- kitchen and open plan living space
- office
- lounge
- cloakroom
- downstairs toilet
- small rear extension
- porch
On the first floor:
- 4 bedrooms
- 2 ensuites
- family bathroom
- 4 bedrooms
- 2 ensuites
- family bathroom


