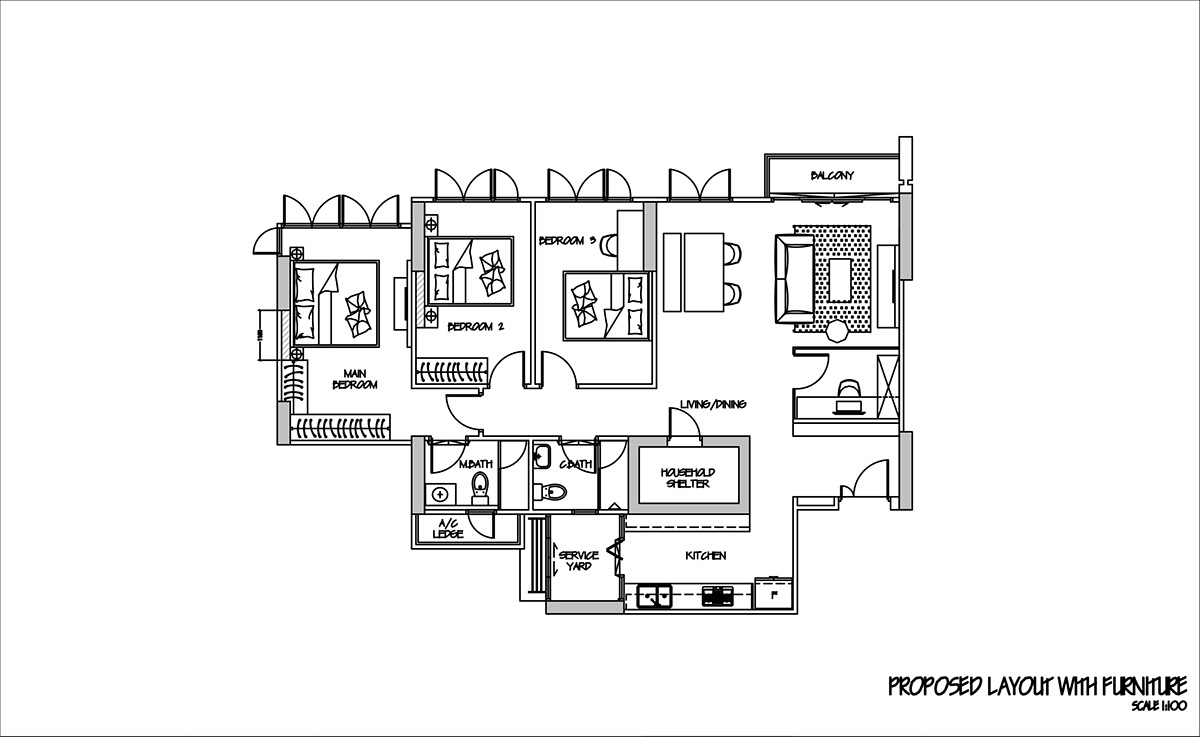BLK 476B, UPPER SERANGOON VIEW
Owner is a young couple with a mother stay in new standard 4room HDB. The Industrial style was required for interior with a Study area needed in Living area.
Since it was a "typical" suggested study that became boring to most of the designer which already planned by HDB management in the floor plan, designer decided to move it in front of the main entrance to create a Foyer area which is more interesting in the layout and yet, fulfilled the requirement of customer to have a study in Living area but does not constrain the circulation and area.
Owner was very happy with the proposal and the work will be proceeded further in future.

Existing floor plan provided by owner

Proposed layout with furniture

Proposed Ceiling plan with false ceiling

Artist Impression - Living view with feature wall and Study area in glass partition

