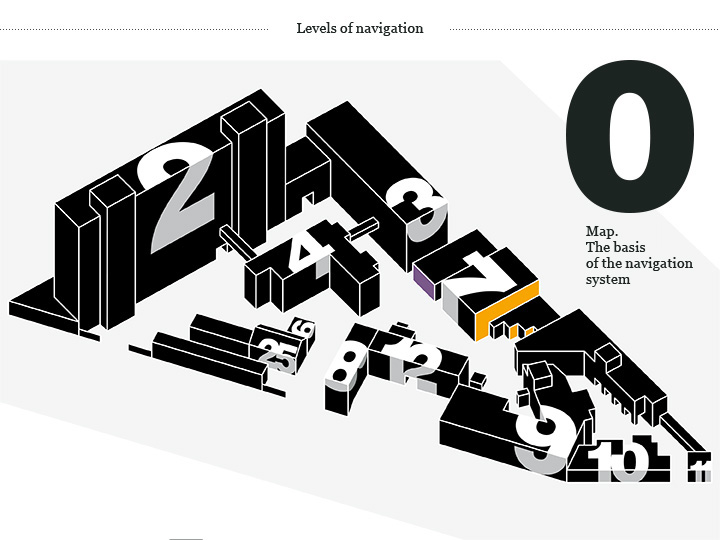WOWHOUSE has developed one of Moscow’s most wide-ranging outdoor navigation systems for ARTPLAY creative cluster, which is sprawled on a vast area with 14 buildings, 440 company offices, 71 navigation nodes and 200 information carriers. This is a story of the project in three parts. Team: Denis Stulikov, Oleg Pakhmutov, Den Borisov. ARTPLAY Design Center is one of the pioneering creative clusters in Moscow. A vast 75,000 sq. m-area of the former precision instruments plant “Manometr” has been transformed into a huge warren of more than 440 architecture bureaus, design studios and show rooms, art schools, cafes and cafeterias, exhibition galleries, a bomb shelter, three “populated” roofs with skating rinks and a movie theatre, a mysterious capsule bath, two beautiful towers, old stables, a couple of birdhouse galleries, apartments with windows facing the stairwell; offices accessed from adjacent buildings, offices located in between the floors... These live and work, and a pizza delivery guy with his heavy blue bag should find them all easily. Plus, it was necessary to help visitors know what such companies as, say, “Oligarch Project Construction” or “German Brothers Workshops” are all about.


It was important, for us, to clearly set the task and to understand the principles underlying the concept and its implementation. What is our target audience? How can we help them meet their objectives? Somebody needs searching: like, for instance, a pizza delivery guy, or a would-be purchaser of a nephrite mantelpiece, or my daughter and me looking for an exhibition of pictures composed of Rubik cubes. Somebody needs advertising: “I’m right here! I have a nephrite mantelpiece for sale!” And there was a third party, too — the managing company that we offered to make money from our project. WOWHOUSE articulated five principles of ARTPLAY’s future navigation system: 1. Intuitive structure. 2. Environment design. 3. Finding one’s position at any point of the area. 4. Services and products-based search. 5. Advertisability.

Target Audience map and Target Audience’s information needs. Different segments of the Audience search for different objects by different attributes: 1. Delivery guys and taxmen — by postal address. 2. Customers — by company name. 3. Viewers — by exhibition, gallery or auditorium name. To solve this problem we developed seven logical levels of our navigation system.









A visitor should have an opportunity to find his or her location while being at any point regarding other objects. We proposed to station in all the key points beautiful girls with a sign “Ask me where”, but our client rejected the idea. An area map — an alternative to female guides — copes with the task in the best way possible.




We designed the map with large numerals referring to the buildings. Violet and yellow buildings are natural colored landmarks in the area. The basic map indicates entrances and inbound roads, exhibition rooms, public and private doorways, parking lots. Together with the managing company we selected the most-often sought infrastructure objects in the area. Then we divided the list by categories: 1. Exhibition venues. 2. Educational institutions. 3. Eating places. 4. Clubs. 5. Administration.



We included the adjacent territory in our area map in order that visitors would easier find their way: the Yauza river, railway line, the tunnel, streetcar ways and the street.

Based on the main map, we created 25 layouts of the entrances in all the main buildings. Additionally, we show directions of movement towards other buildings and other entrances on the same building’s opposite side.



Map banner hiding the construction structure around the new building #25 .

A building’s number should be clearly seen at a long distance from any point of the area. In our navigation system, this task was met on several levels. Numerals are the first level and the key reference. They are placed on the corners of the buildings along main walking routes and point to ARTPLAY’s five main squares. The picture shows Alexey Kuznetsov’s art special forces from “Art-Prom-Alp”.










The names of all the main exhibition and show venues are visibly inscribed.





