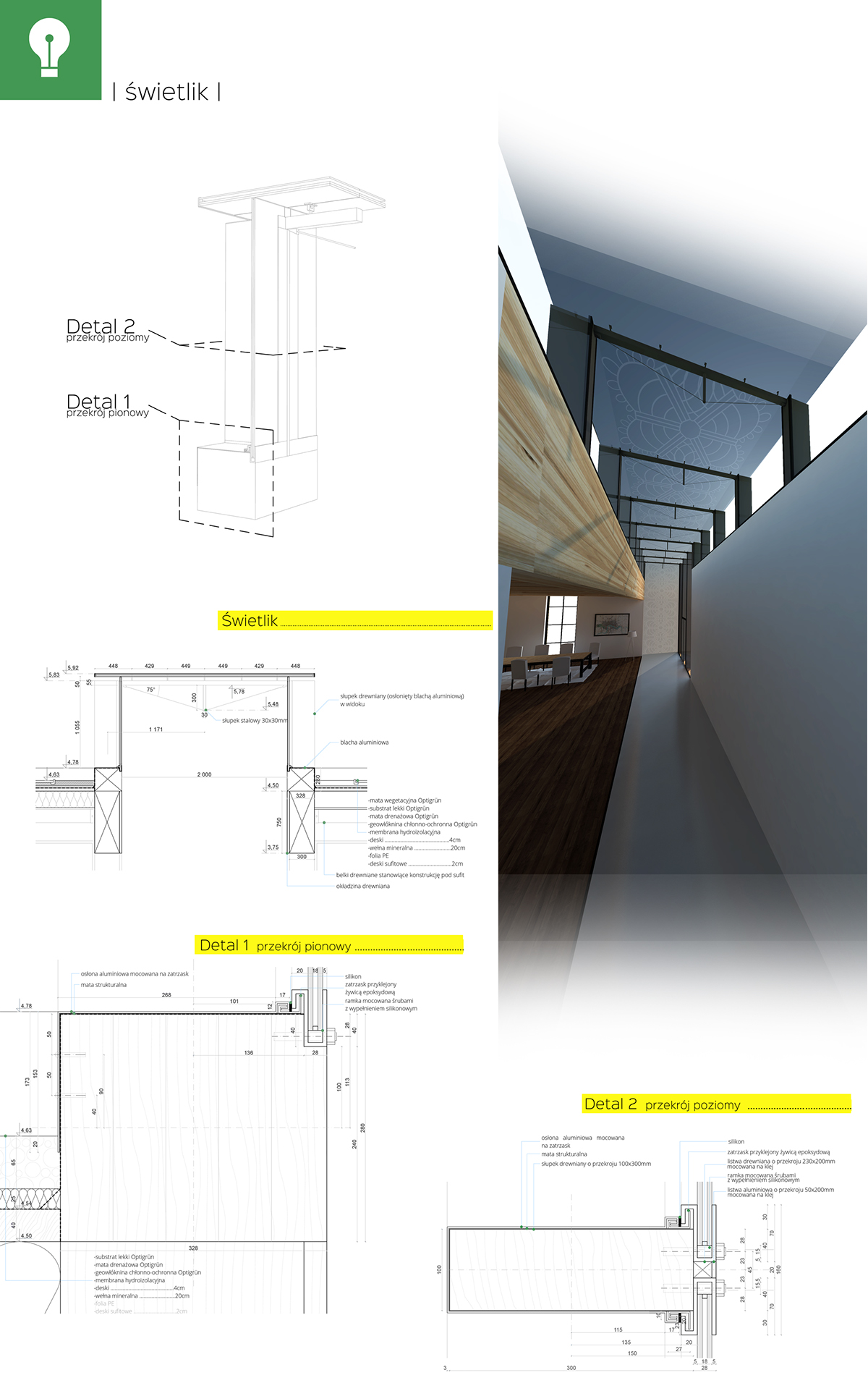Zaprojektowany zespół składa się z czterech budynków: sklepu z kawiarnią, małej manufaktury, magazynu oraz domu właścicieli. W sklepie znaleźć można produkty codziennego użytku, ubrania, akcesoria. Wystawiane są dzieła wyselekcjonowanych designerów, ale obiekt posiada też własną linię produktów, opracowywaną w manufakturze.
Lokalizacją kompleksu jest teren koło obwodnicy Serocka, który jest atrakcyjny ze względu na położenie na trasie turystycznej prowadzącej na Mazury. Jest to również doskonałe miejsce dla zabieganych Warszawiaków, którzy mogą tu odpocząć i odetchnąć świeżym powietrzem.
Zespół otoczony jest zielenią i stara się jak najmniej ingerować w krajobraz. Budynki mają charakter ekologiczny i energooszczędny poprzez wybór naturalnych materiałów i odpowiednich instalacji. Te natomiast nie są chowane, ze względu na założoną szczerość architektury. Widoczne detale i duże drewniane ramy wychodzące poza obrys budynku, oraz użyte materiały elewacyjne w postaci drewna i gabionów tworzą architekturę masywną. Jednak dzięki kontrastującemu świetlikowi oraz dużym przeszkleniom obiekt nabiera trochę lekkości i nowoczesności.
Świetlik jest tutaj bardzo istotny gdyż pełni on kilka funkcji, poza główną doświetlającą. Oddziela poszczególne części budynków, pełni funkcję estetyczną - jest ozdobiony perforowaną folią z motywem wzorowanym na koronkach. Wzór sygnalizuje charakter towarów, które można nabyć w sklepie i zwraca na siebie uwagę potencjalnych klientów.
Lokalizacją kompleksu jest teren koło obwodnicy Serocka, który jest atrakcyjny ze względu na położenie na trasie turystycznej prowadzącej na Mazury. Jest to również doskonałe miejsce dla zabieganych Warszawiaków, którzy mogą tu odpocząć i odetchnąć świeżym powietrzem.
Zespół otoczony jest zielenią i stara się jak najmniej ingerować w krajobraz. Budynki mają charakter ekologiczny i energooszczędny poprzez wybór naturalnych materiałów i odpowiednich instalacji. Te natomiast nie są chowane, ze względu na założoną szczerość architektury. Widoczne detale i duże drewniane ramy wychodzące poza obrys budynku, oraz użyte materiały elewacyjne w postaci drewna i gabionów tworzą architekturę masywną. Jednak dzięki kontrastującemu świetlikowi oraz dużym przeszkleniom obiekt nabiera trochę lekkości i nowoczesności.
Świetlik jest tutaj bardzo istotny gdyż pełni on kilka funkcji, poza główną doświetlającą. Oddziela poszczególne części budynków, pełni funkcję estetyczną - jest ozdobiony perforowaną folią z motywem wzorowanym na koronkach. Wzór sygnalizuje charakter towarów, które można nabyć w sklepie i zwraca na siebie uwagę potencjalnych klientów.
-----------------------------------------------------------------------------------------------------------------------------------------------------
This complex consists of four buildings: a store with a café, a small workshop, a warehouse and the owners’ house. In the shop you can find everyday products, clothing and accessories. The offer includes works of selected designers as well as its own line of products manufactured in the local workshop. The complex is situated on the outskirts of Serock near the bypass. The location on the busy tourist route leading to the Masuria makes it really attractive. It is also a perfect place for tired inhabitants of Warsaw who can relax here and breathe in the fresh air. The complex is surrounded by greenery and interfere in the landscape as little as possible. The buildings are eco-friendly and energy-efficient due to natural materials and suitable installations. They are not hidden, because of the assumed honesty of architecture. Visible details and large wooden frames beyond the outline of the building in addition to wood and gabions as facade materials form a massive architecture. However, thanks to skylight glazing and large glass panes the structure takes a bit of lightness and modernity. The skylight is very important here because it has a few functions. In addition to illumination, it separates the individual parts of the buildings and plays an aesthetic role - it is decorated with perforated film with a lace motif. The pattern indicates the nature of the goods that can be purchased in the shop and draws the attention of potential customers.









