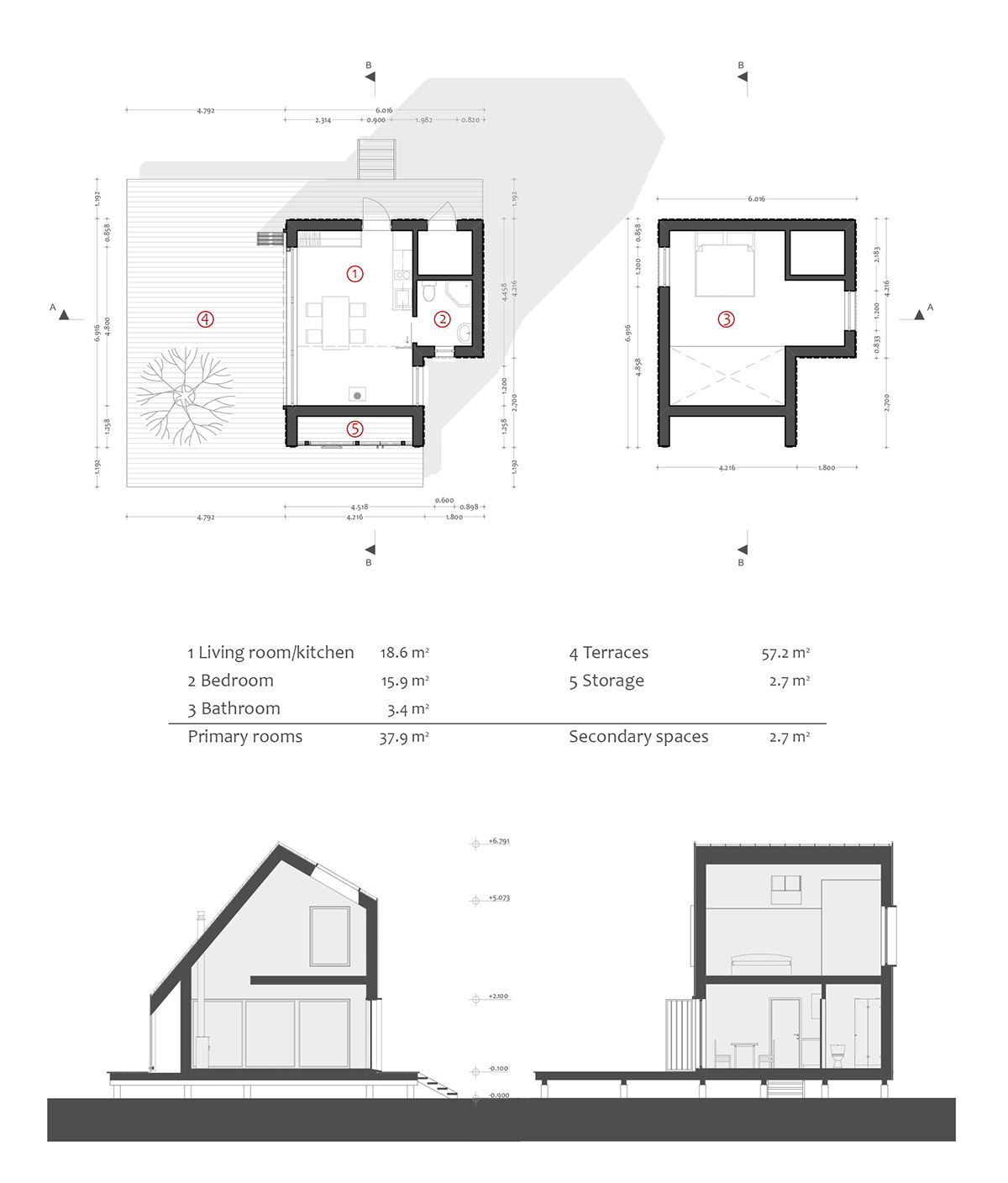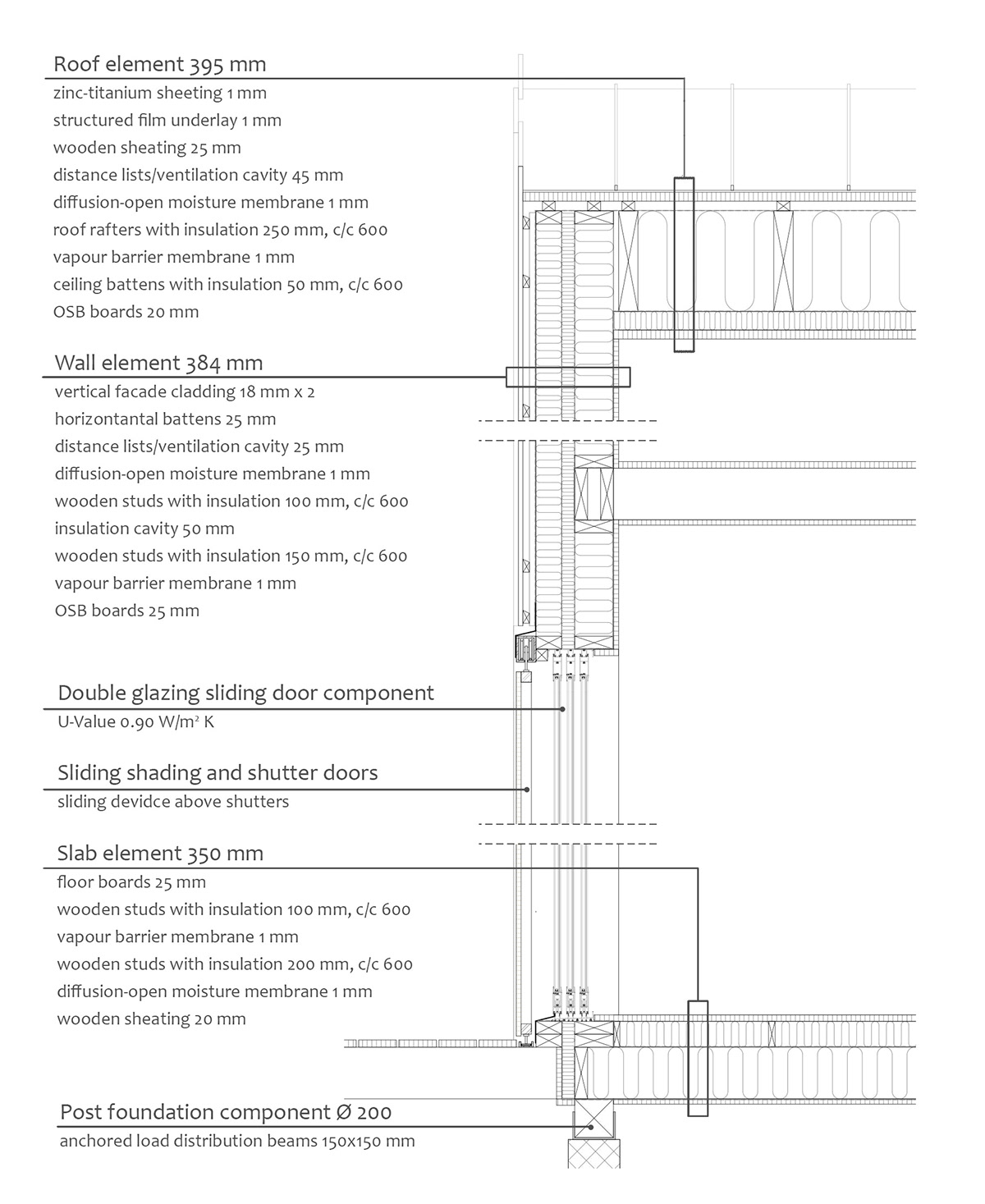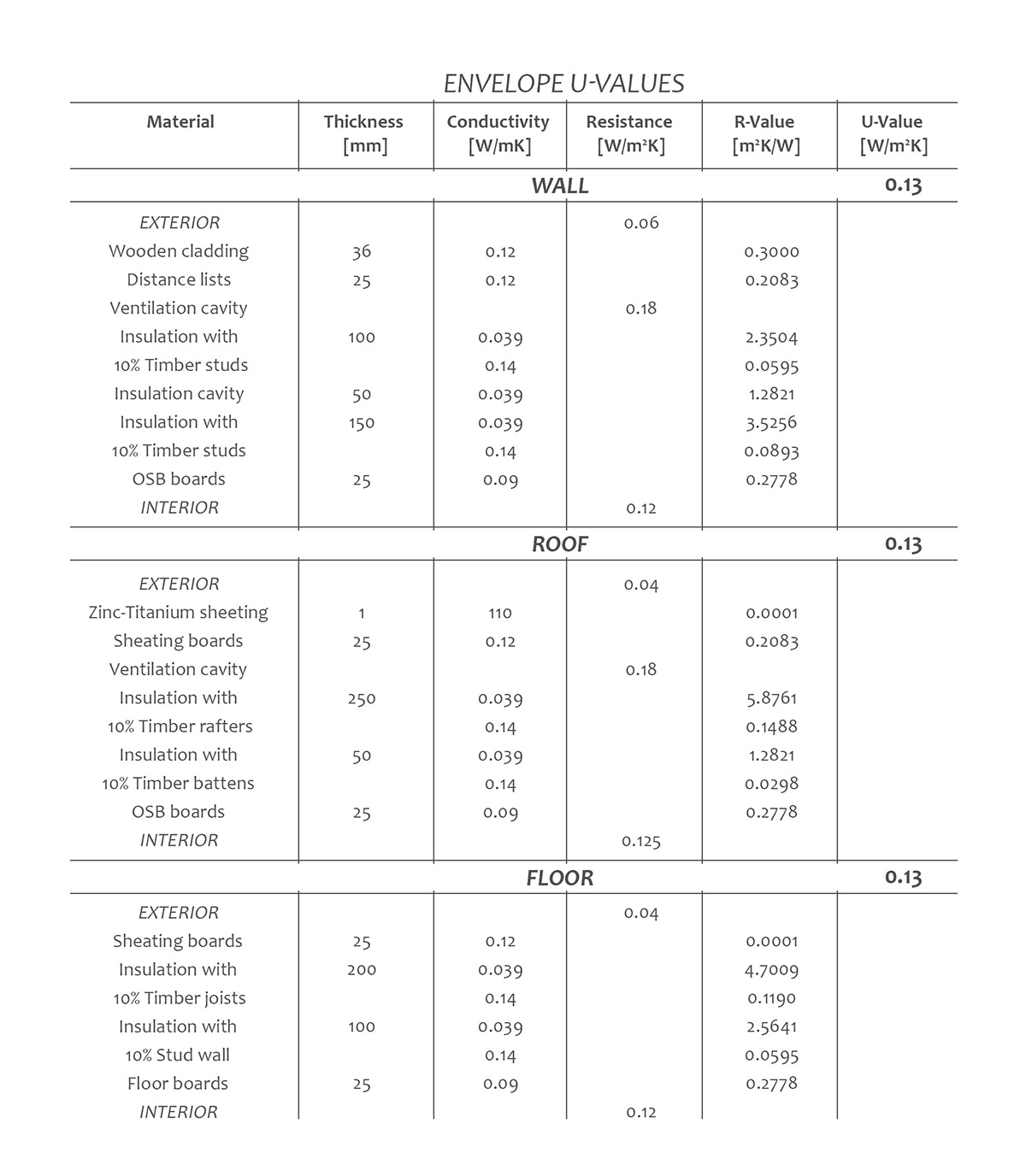FOREST CABIN
The forest accommodation cabins are located in the forests of the enlivened settlements on the islands. The cabins are erected in the forests that provide a lot of natural shelter to the buildings. That means that on one hand the cabins are not so much affected by wind but on the other hand the solar radiation and light is limited. As the archipelago is an island in the middle of the White Sea, all areas have high humidity.
The forest cabin has a vertical design to catch as much natural light as possible. It has an open design and a big transparent sliding door component that allows the building to be exposed to the surrounding nature. A big terrace opens to the west to allow more floor area in the open condition. The outer finishing material of facades is a double-layered vertical wooden cladding that appropriately fits to its surroundings whereas the material on the roof is zinc-titanium sheeting. To protect the building from high humidity levels and possible moisture damage, the facades and roof are fully ventilated. This ensures an uninterrupted air-flow that creates a constant drying process under the external finishing layers. The cabin is underexposed to the sun which creates a risk of being not effectively provided with natural lighting. To solve the problem, the roof is equipped with a skylight that is designed to significantly light up the internal spaces. To protect the building from harmful wet forest soil, the cabin has been elevated and placed on a post foundation. This allows air to flow from under the building, drying the damp soil.











