Residential Design
A downtown Chicago live-work loft for a creative couple
A downtown Chicago live-work loft for a creative couple
Client: Mr. Harper, 36 year old professional chef, and Mrs. Harper, 34 year old professional dancer
Requirements: Create a live/work space for the couple. The Harpers purchased two dwelling units in a manufacturing building that has been converted into loft spaces. The combined space will function as the permanent residence for the couple, as well as house Mrs. Harper's small dance school for children. The apartment should feel open and spacious, with natural light in all private and social areas. A mezzanine will duplicate the use of some of the floor space, as well as create some privacy. Specific areas that the couple require include: wine storage, pantry, a fully equipped open kitchen, a dining area with seating for 12, laundry, home office, guest room, master suite with walk-in closet, and a wet bar in the living area.
Requirements: Create a live/work space for the couple. The Harpers purchased two dwelling units in a manufacturing building that has been converted into loft spaces. The combined space will function as the permanent residence for the couple, as well as house Mrs. Harper's small dance school for children. The apartment should feel open and spacious, with natural light in all private and social areas. A mezzanine will duplicate the use of some of the floor space, as well as create some privacy. Specific areas that the couple require include: wine storage, pantry, a fully equipped open kitchen, a dining area with seating for 12, laundry, home office, guest room, master suite with walk-in closet, and a wet bar in the living area.
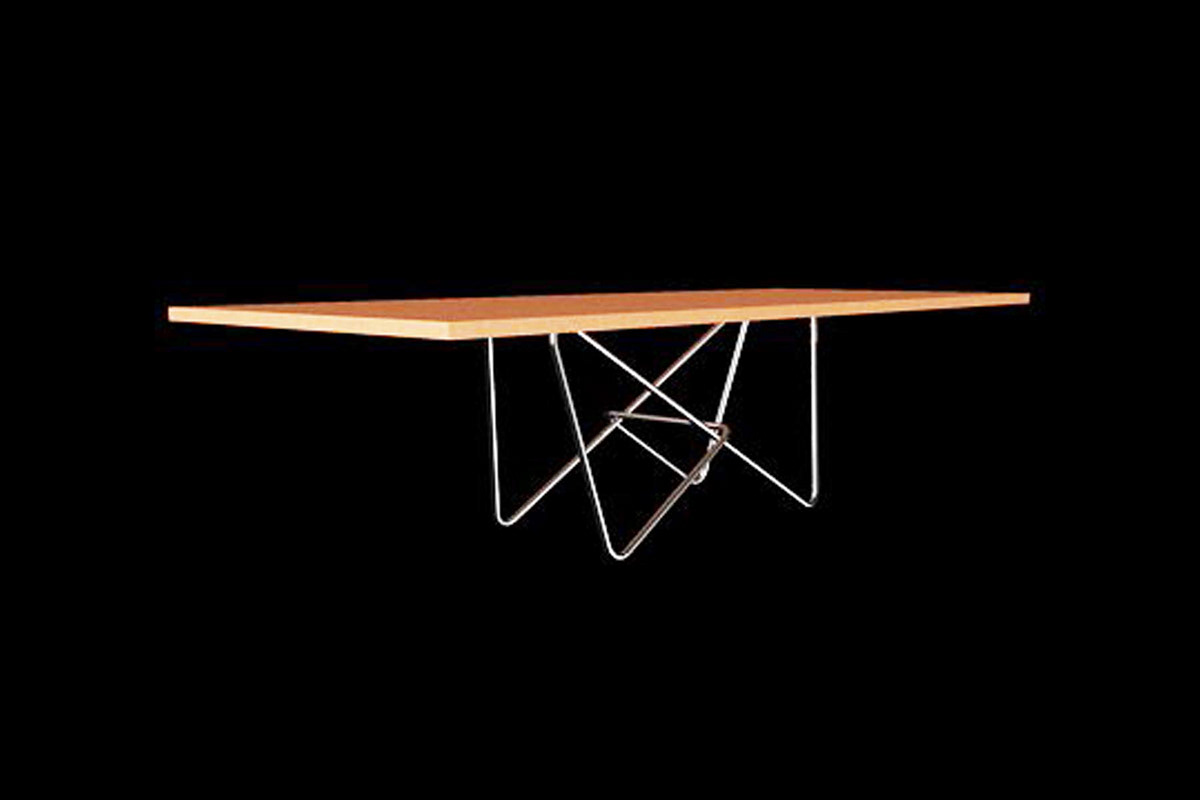
Working in Revit, it can be very challenging to find furniture to bring in that meets the designer's needs. In particular to for a dining table to seat 12, I did not find any suitable options. I also wanted to design this space with sustainable products. I found a table I loved on the internet with a reclaimed wood top, but of course it was not in a format to bring into Revit. So, I drew it, including its complex base, in AutoCAD 3D, and then brought it into Revit. The image above is an AutoCAD rendering.

A rendered view of the dining room into the living room, including the custom drawn table.
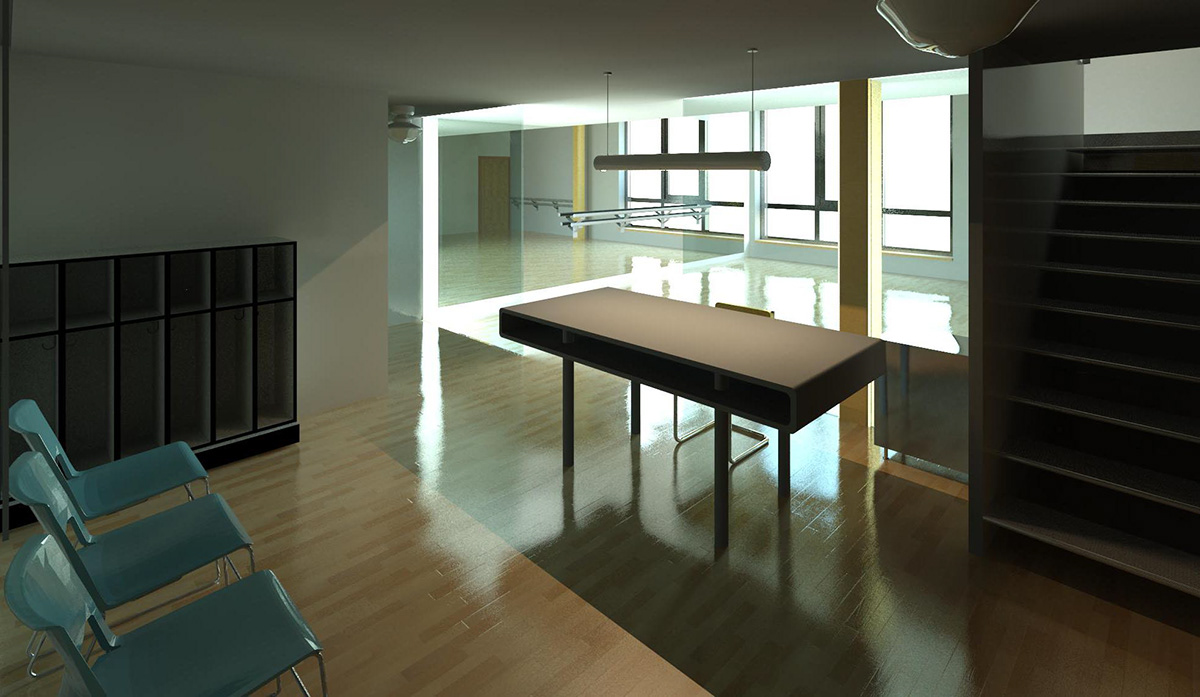
Entry into Dance School. Stairs lead to small locker rooms for the children as well as a viewing area to the dance floor.
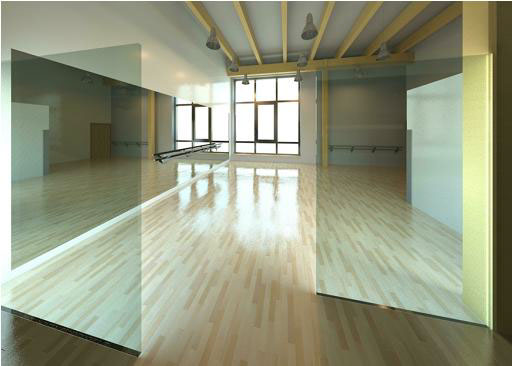
A rendered view of the dance studio, from the dance school reception/entry area.
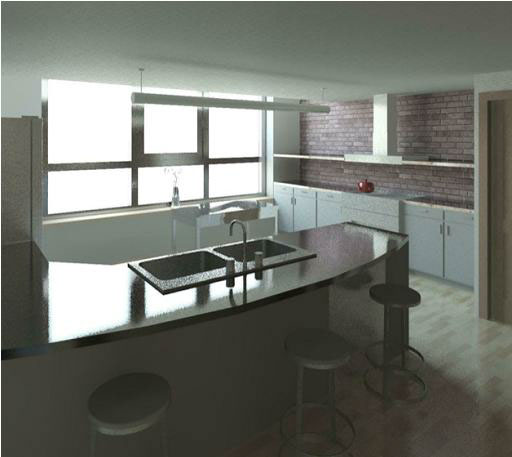
A bright and open kitchen anchors one end of the long loft space
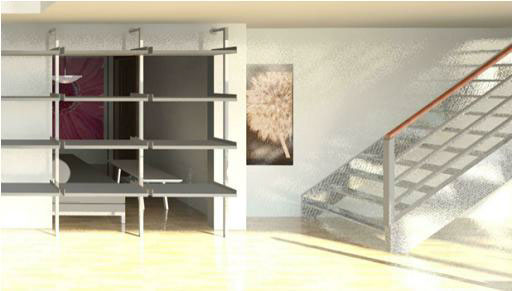
Stairs lead from the living area up to a master retreat. Open shelving allows light but also privacy to an interior room carved out for a guest sleeping area.

