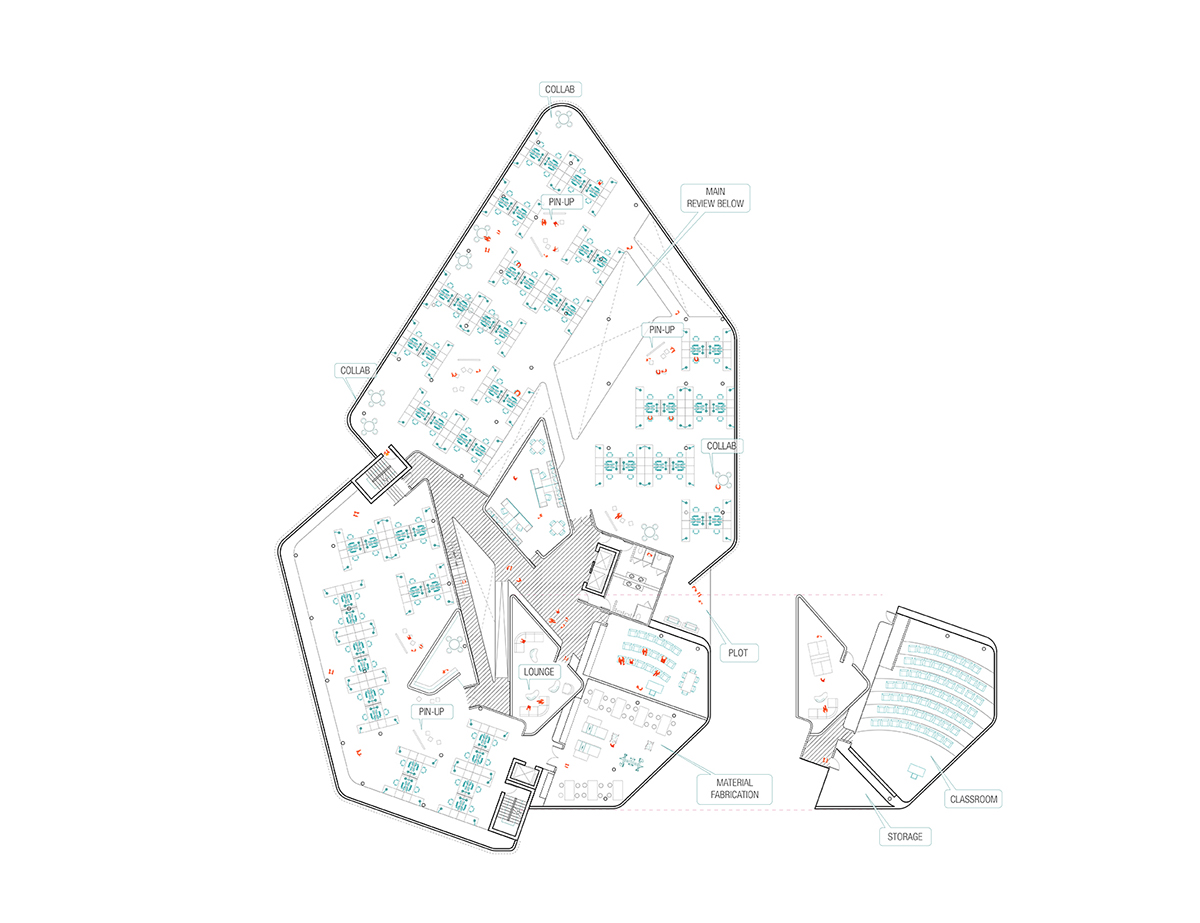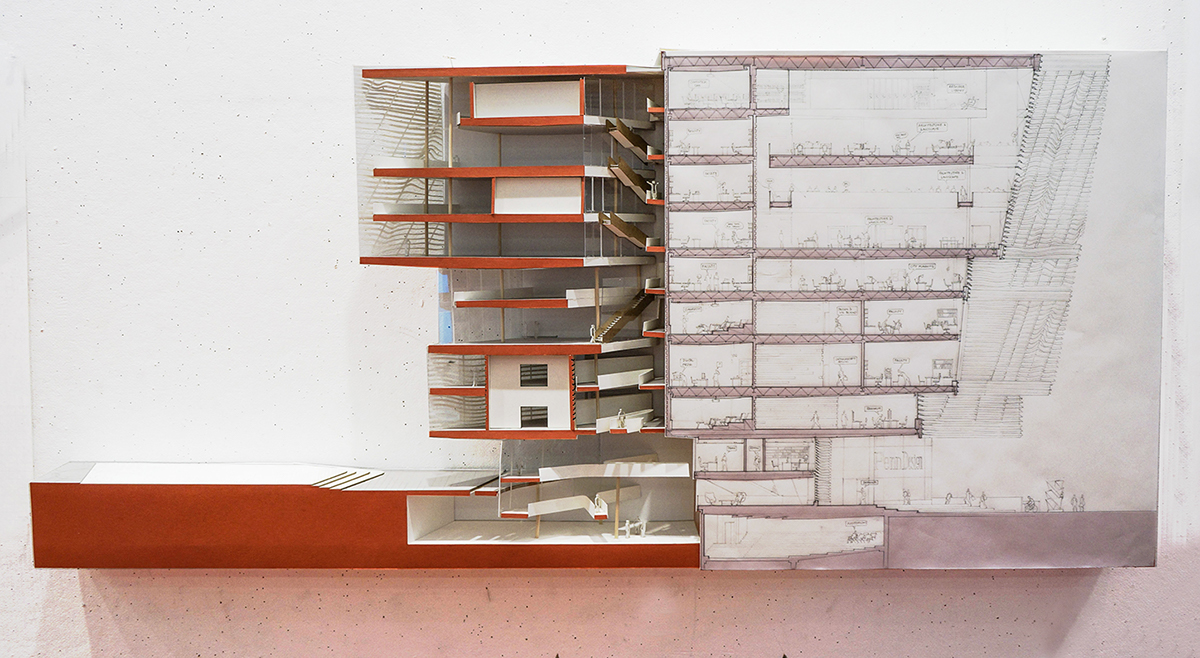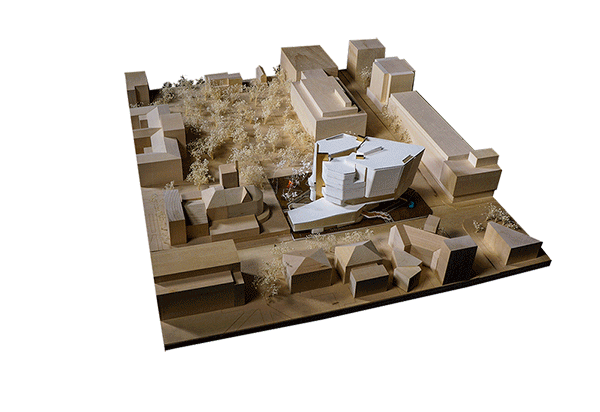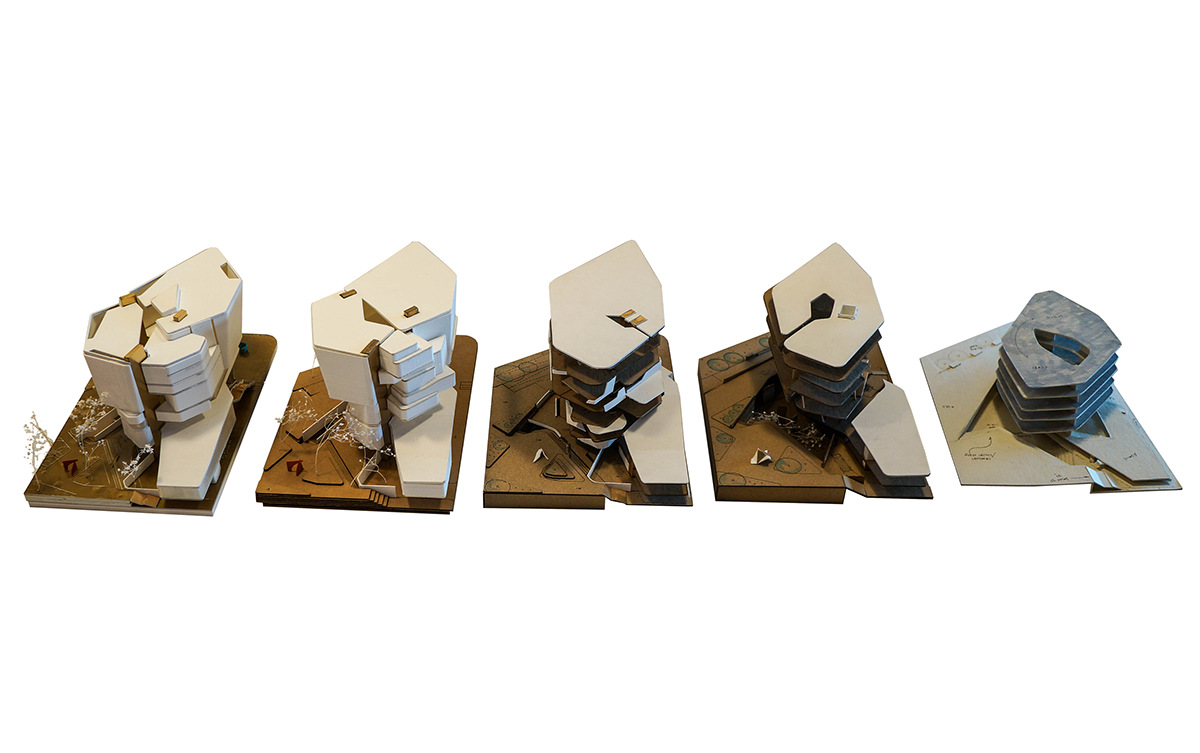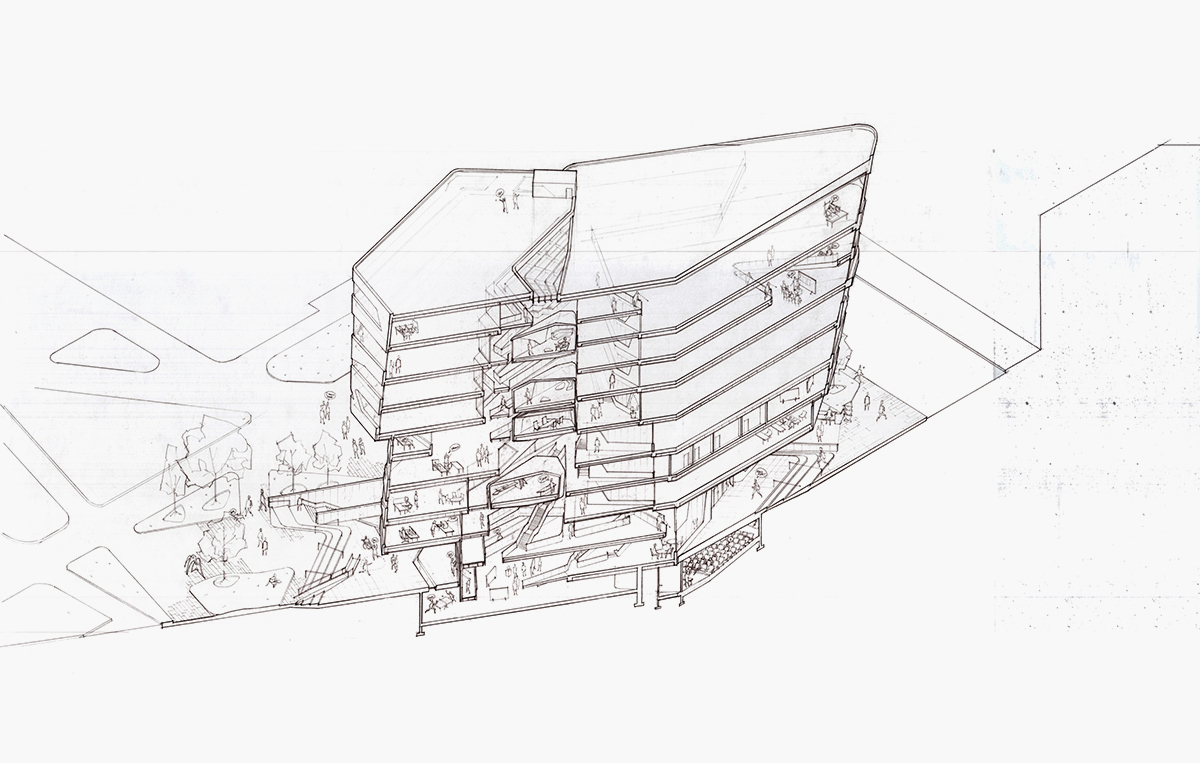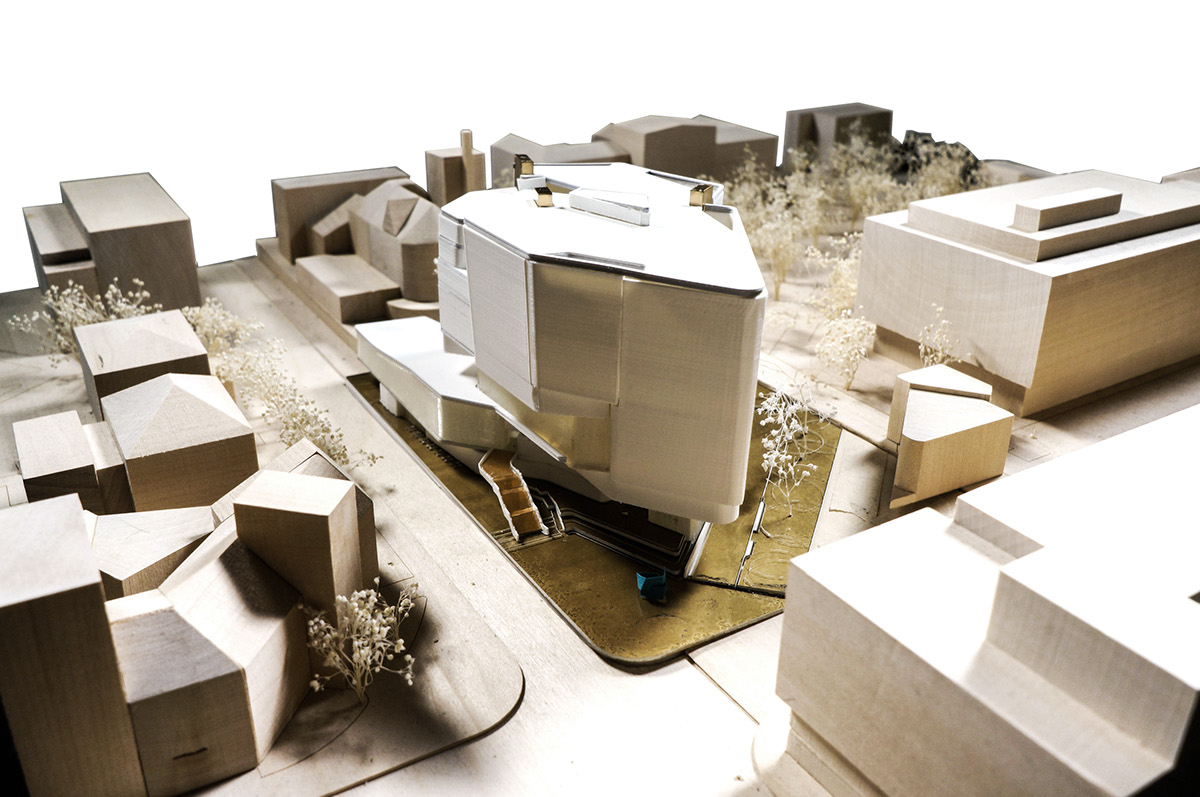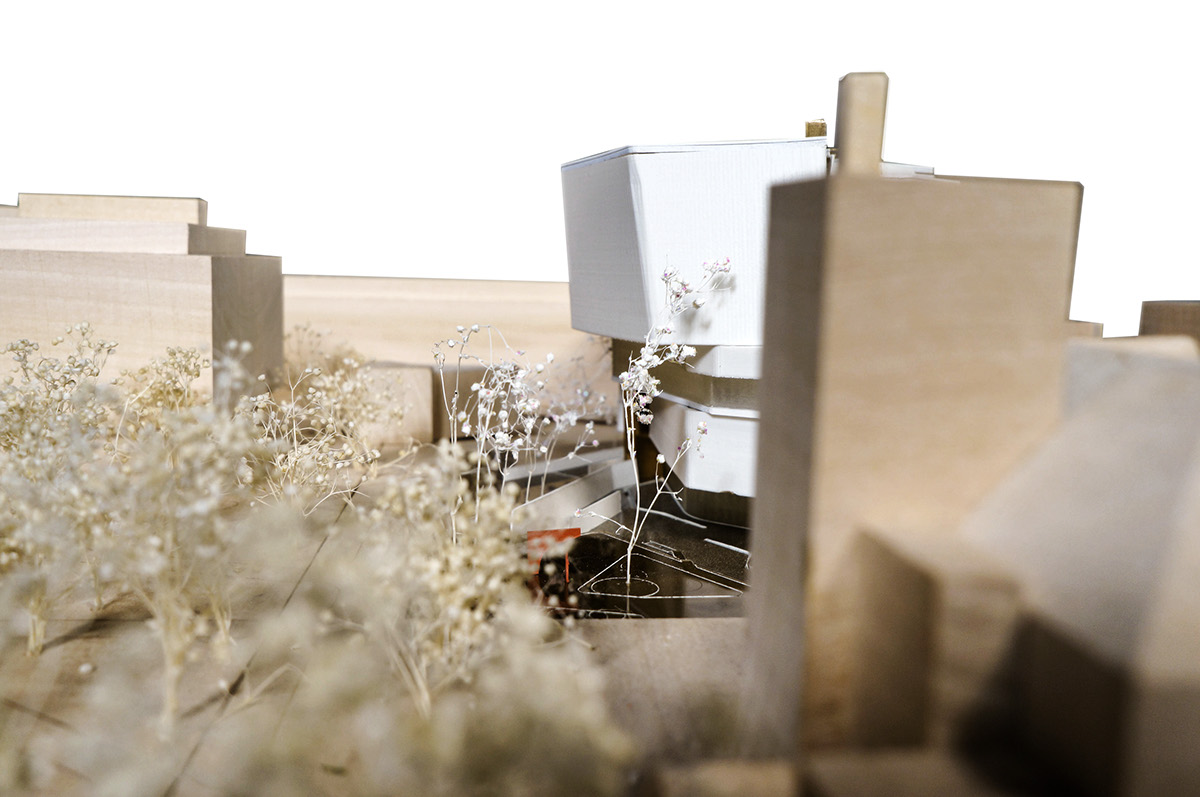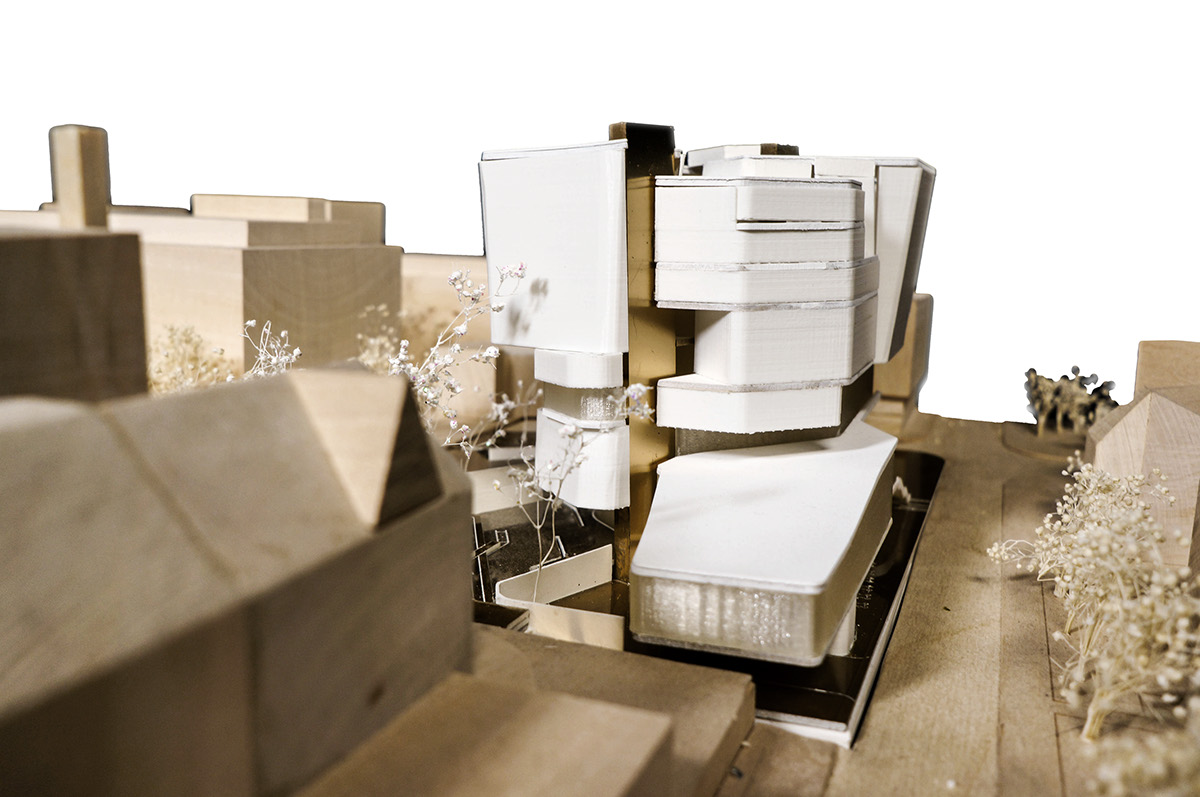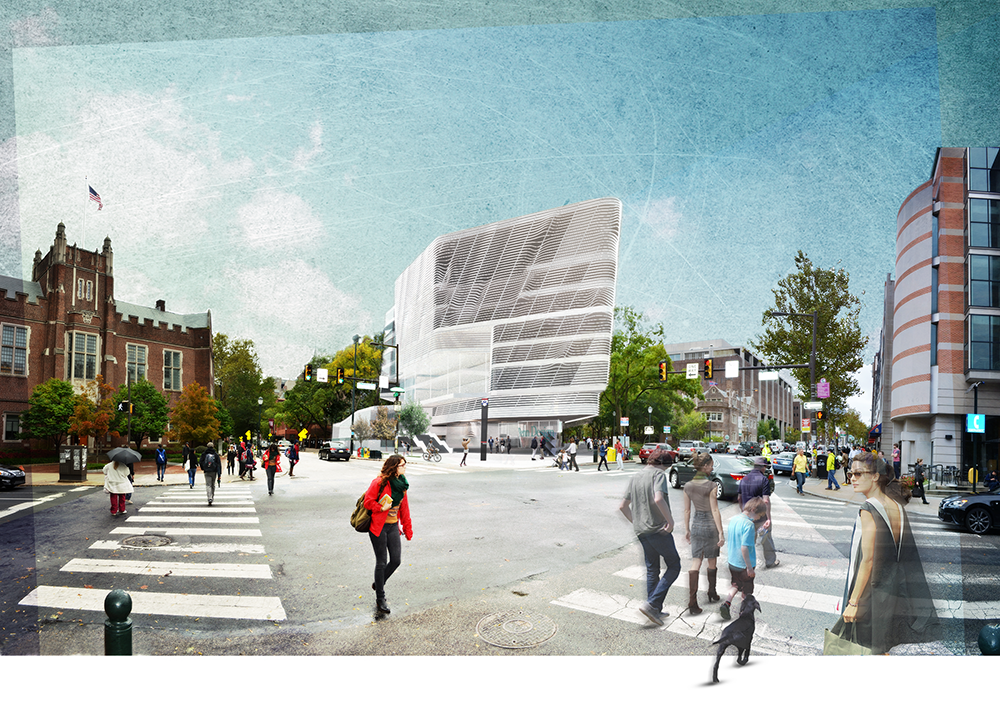
The project focuses on a building wide gesture centred on 'interchange’ at multiple scales: urbanistically, programmatically and internally. at the scale of the studio. Standing at the corner of Walnut and S. 34th St., the building also serves as a beacon and entrance throughway to the school’s campus. At this urban scale, the primary axis aligns with this existing flow of circulation while the footprint of the building counters this to emphasize a moment for interchange.


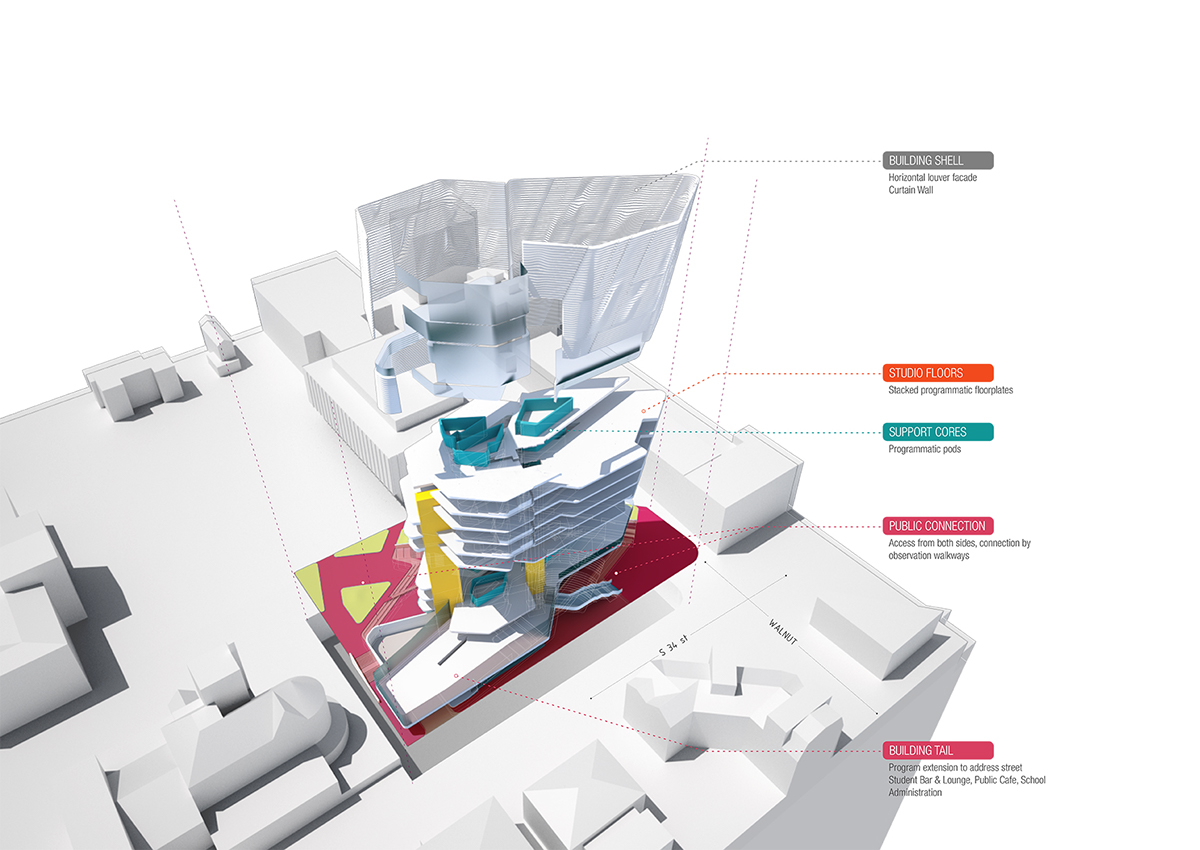
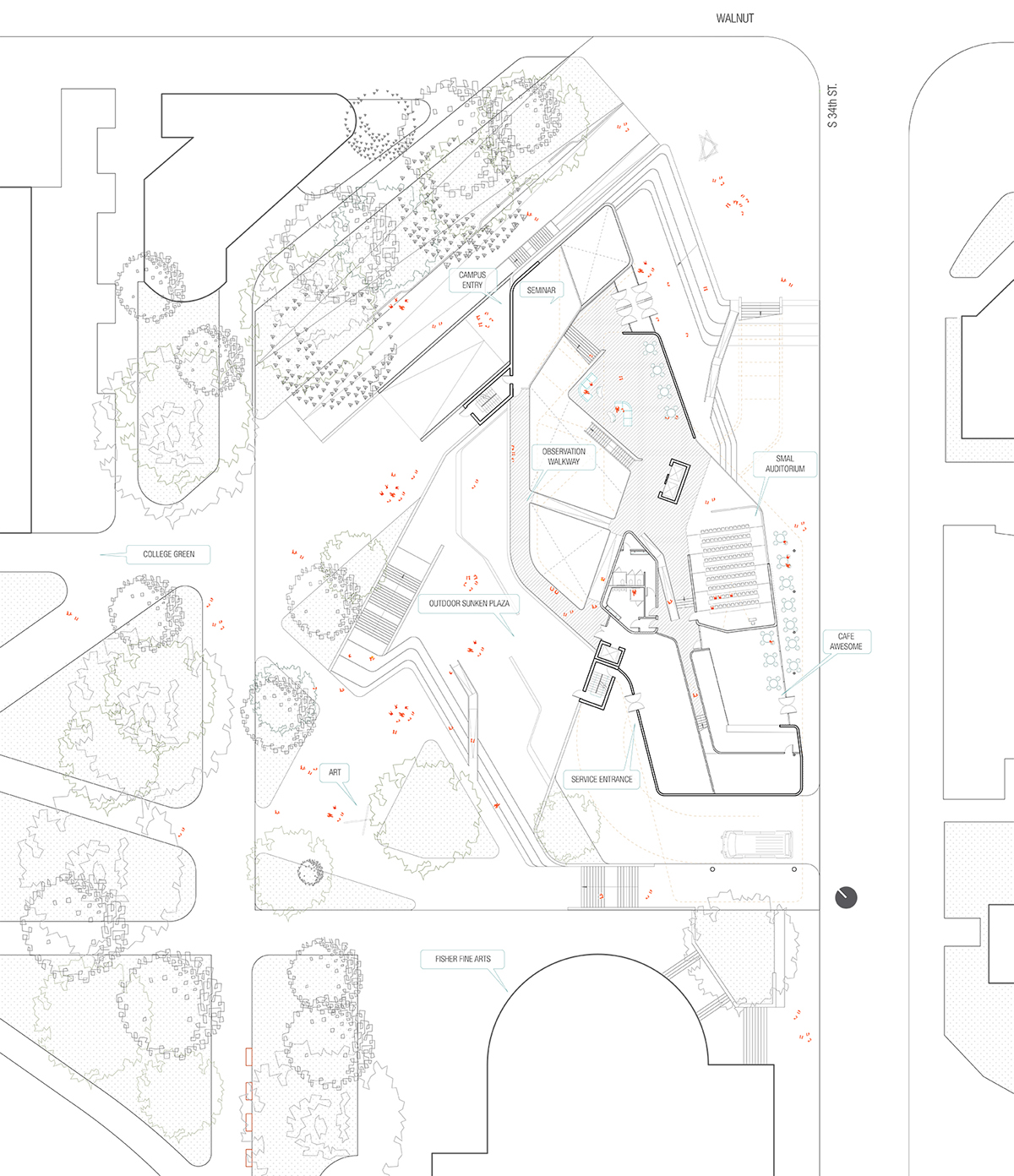
Internally, the school of architecture functions as an organism, a programmatic system that is centred around the heart – studios. Branching from here are the arteries to supporting programs that enable this heart to function. A static core and central atrium ties the building together vertically, while all the parts of the organism plug in and are connected horizontally.
The project’s interests lie in a cohesive internal organization and striking exterior image to complement its complexity in design, structure and innovation.
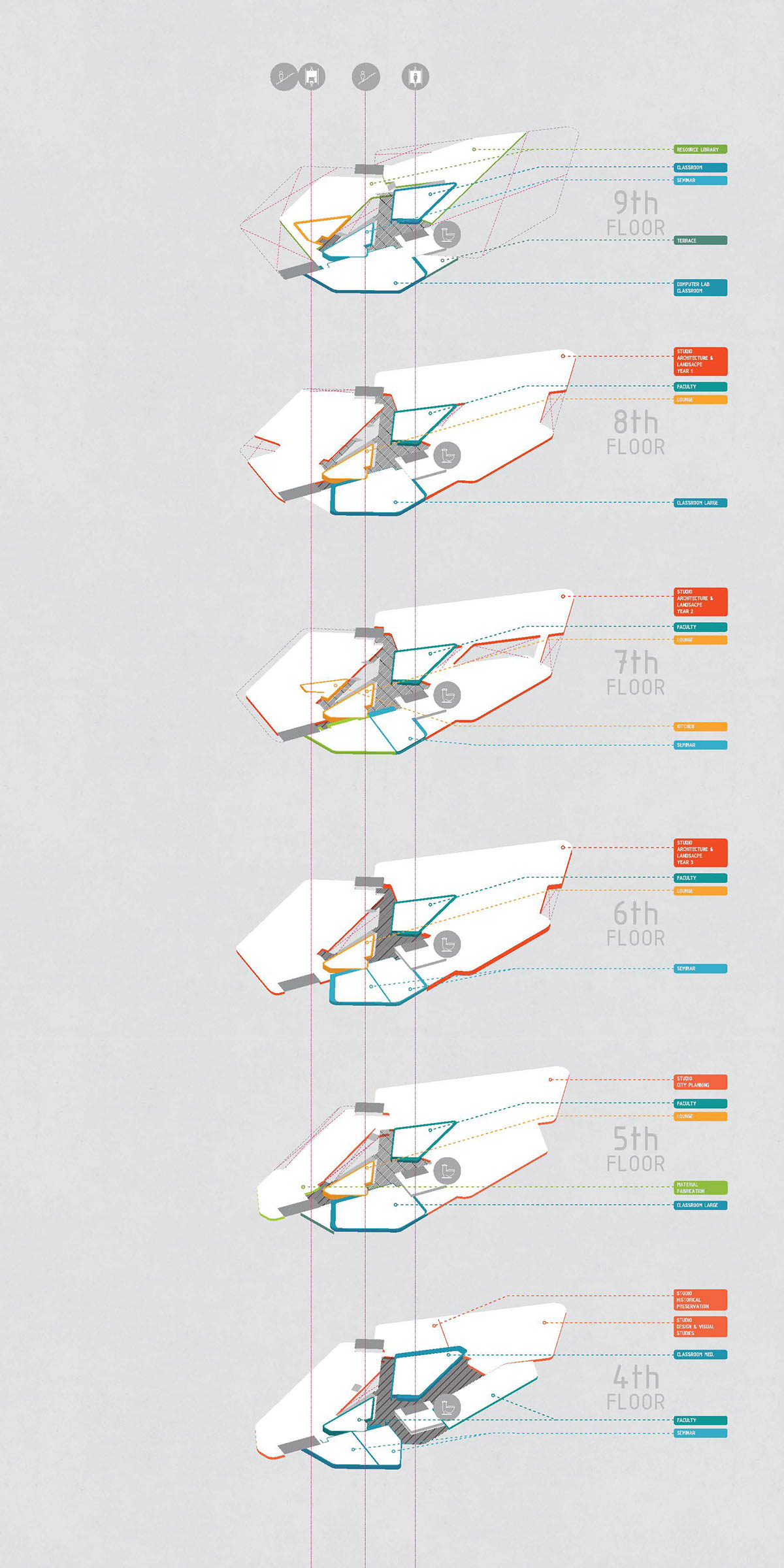
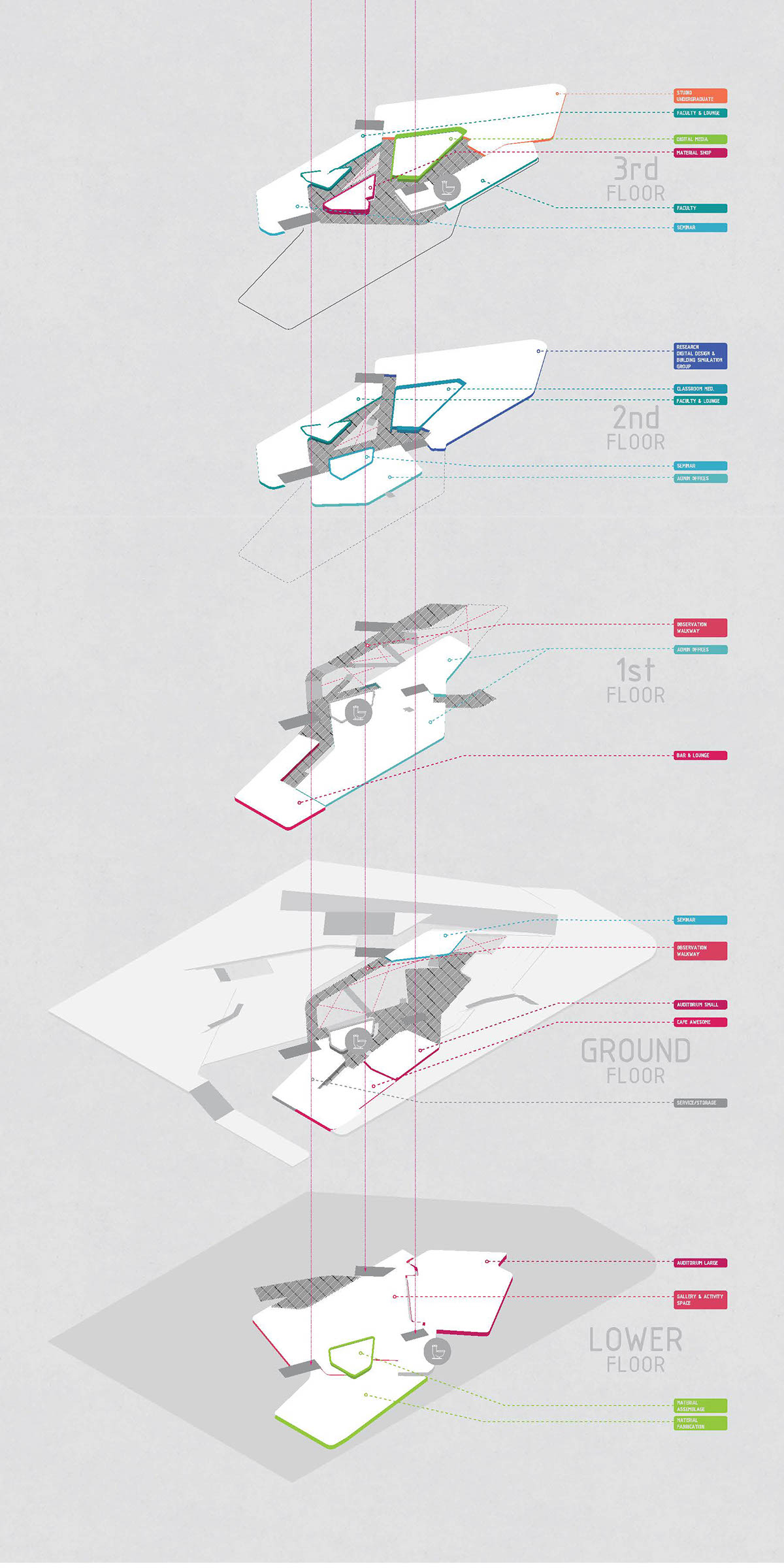


At the scale of each floor, a micro-organism for interchange is at play through the combination of studio program and supporting program. Supporting programs include faculty offices, classrooms of various sizes, seminar rooms and lounges. This allows for interactions and moments of interchange between these pockets of program as well as in the circulating area of the central core.
At the scale of the student, interchange is introduced at the level of collaboration. Studios are organized into clusters per studio section with one to two clusters sharing a larger collaboration zone for pin-ups, group work and discussioins.
