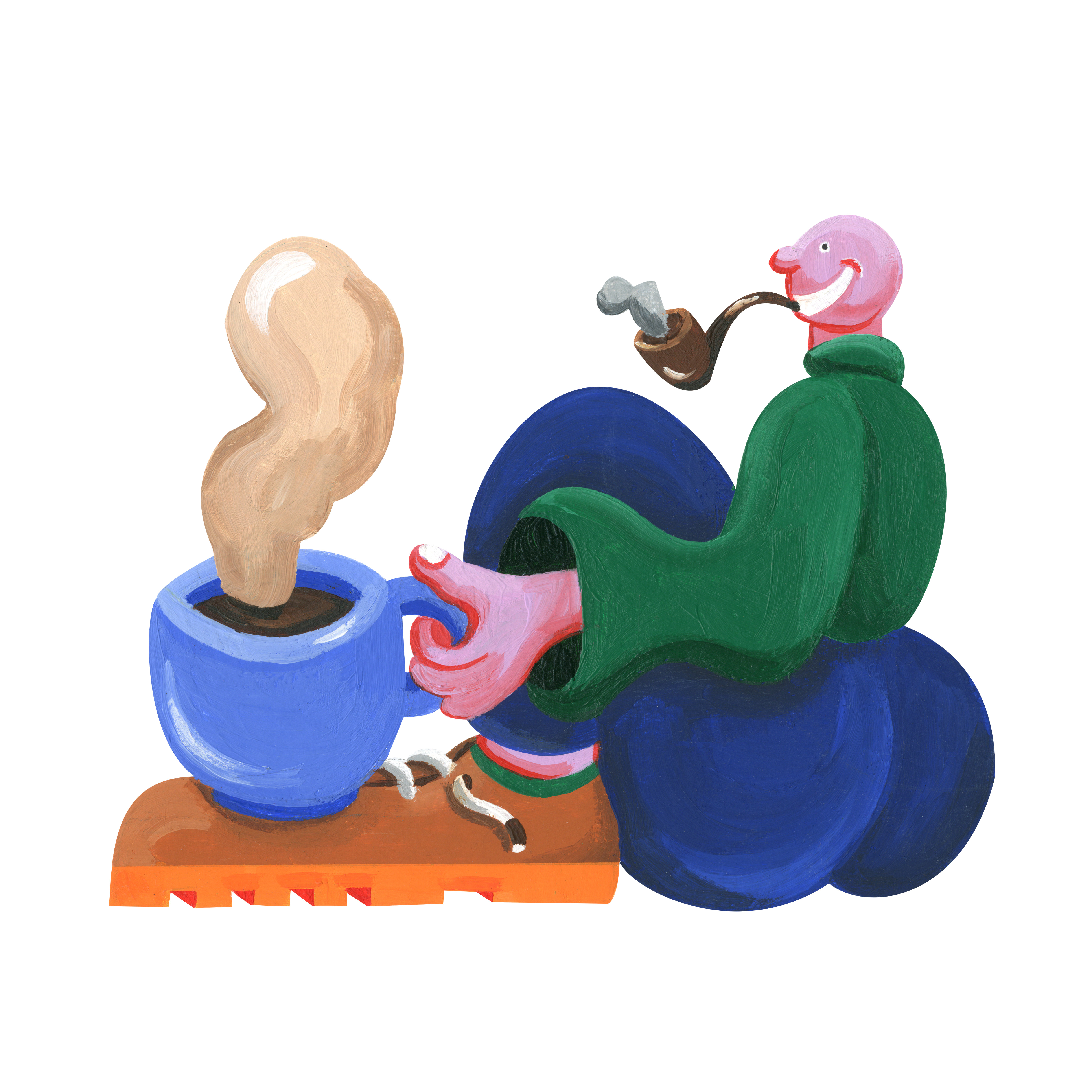Radical Reconstruction
Rhode Island School of Design, Architecture
Thesis Preparation, Part I
“If you live long enough, you’ll see all your buildings destroyed. After all,
it’s only the idea that counts.” Louis Sullivan
To create an architecture, but not a building; to make a drawing, but not a detail; to design space, but without existing bounds. By challenging the legitimacy of designing for construction, architecture can be explored in an unconventional manner. Rather than designing to build a building, concepts and techniques will be built through architectural design. Liberated from the shackles of convention, rise brilliant spaces that have yet been dared to be imagined.
By looking past intending to construct, a concept of imagination can be embraced. Analytically studying architecture, in its purest sense, as space and form, can spawn new ideas and conventions. Disassociating it from its predetermined practice of the antiquated, allows for alterations of the perceived, in duality with opposing the conception of it. Questions and problems can be explored through innovating upon methodologies, opposed to cyclically repeating the past. Curiosities are to be sought out and discoveries welcomed.
This work will stretch the idea of what architecture can do by expanding upon what it can be. It becomes a way of thinking, seeing, and understanding relationships within space and how they can be analyzed and diagnosed. The client will be disregarded as an autonomous individual, but rather as the field of architecture and design. By understanding and devising the intent of a drawing, removes the notion of dwelling in the transformation and translation between it and the building. The drawing is an analytical projection of what a building can be, independent of the representation of what it is. With immediate provocative implications, the drawing can be efficiently distributed and absorbed by its audience. While these ideas can be seemingly irrational on the surface, that notion can be outweighed by what is even more irresponsible, the refusal to embrace its potential or to think beyond our existing limitations.
Through drawing, technical practices will be challenged by creating a project as a platform for experimental and radical space; to test techniques, exploit theories, open minds, and to free ourselves from the predetermined boundaries and limitations of architecture. A project in which the space will be informed by the drawings, rather than the drawings be of the space. The work will be a self-supportive making of architecture, through a making of art.
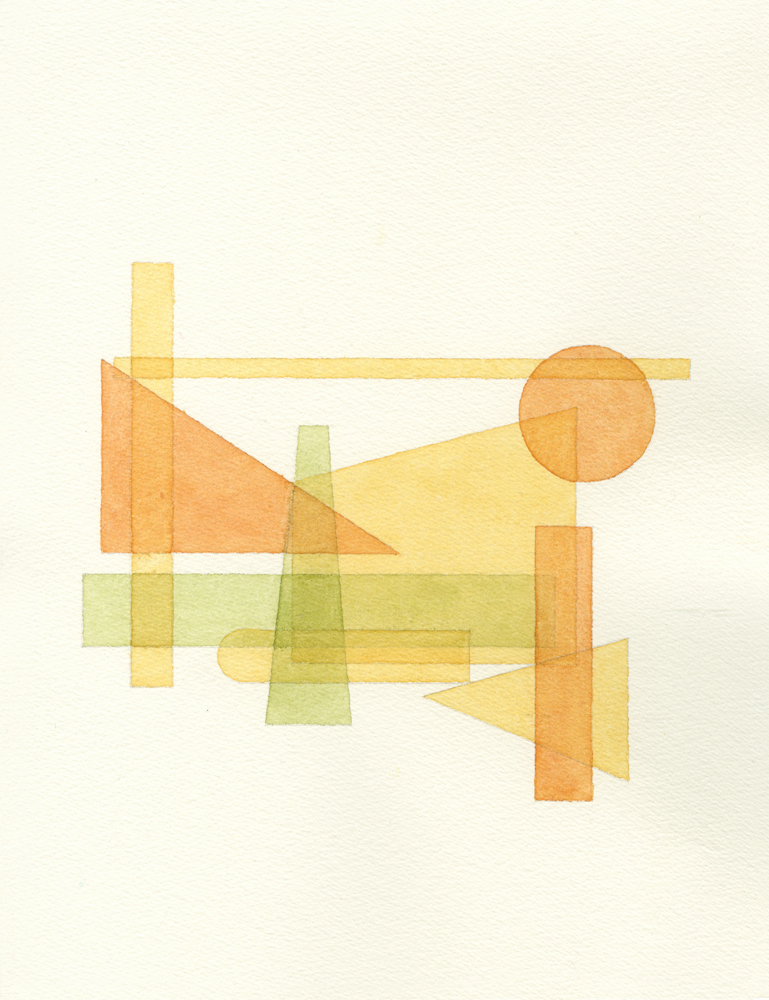
Compound Form_009
Complexity from the regular.

A Superimposed Field of Contorted Prisms
Drawings converge to create the drawing.
In turn, creating the space, exclusive to it’s process.

The Superimposed Field of Contorted Prisms
The scaffold of creation,
from which all descendants are translated and derived.

Drawdle_P
“There is a fifth dimension, beyond that which is known to man.
It is a dimension as vast as space and as timeless as infinity.
It is the middle ground between light and shadow, between science and superstition,
and it lies between the pit of man’s fears and the summit of his knowledge.
This is the dimension of imagination.”

Drawdle_N
The lines or the space between.
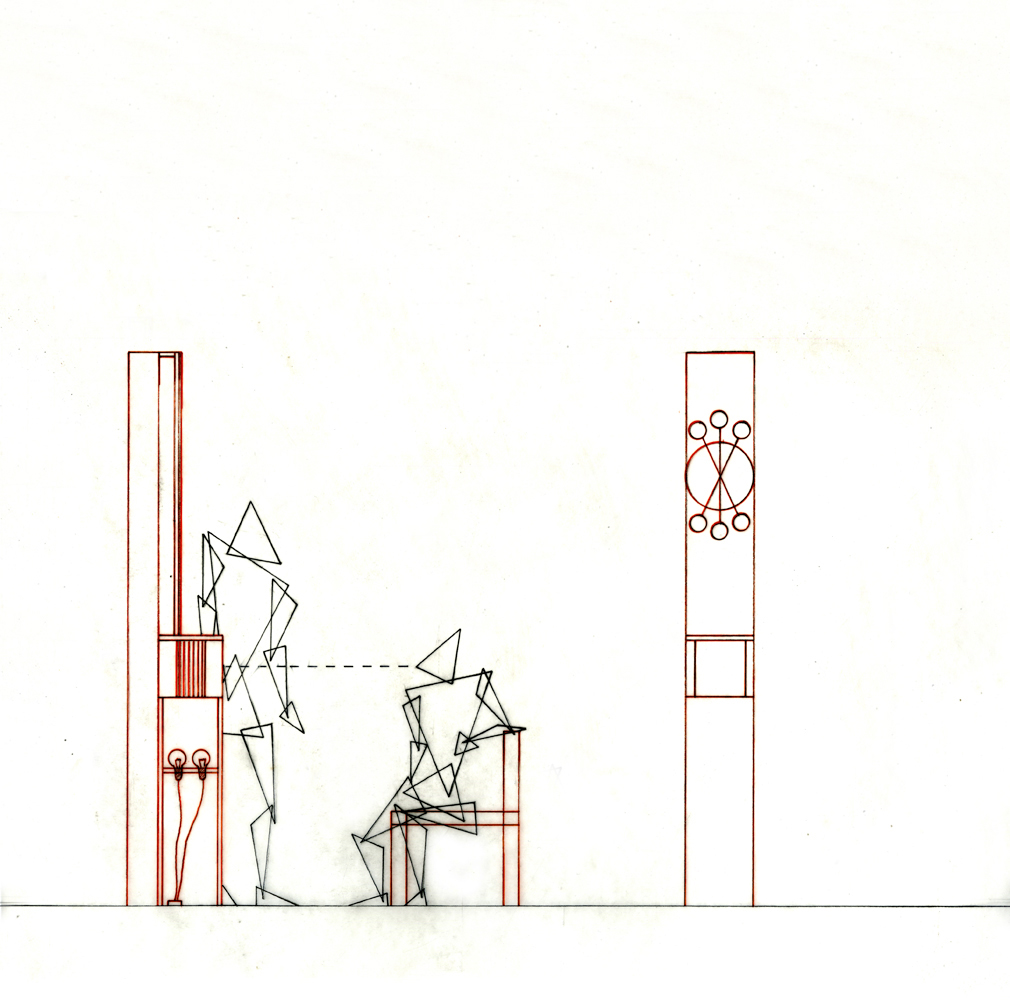
The Proposal
The static design of the dynamic.
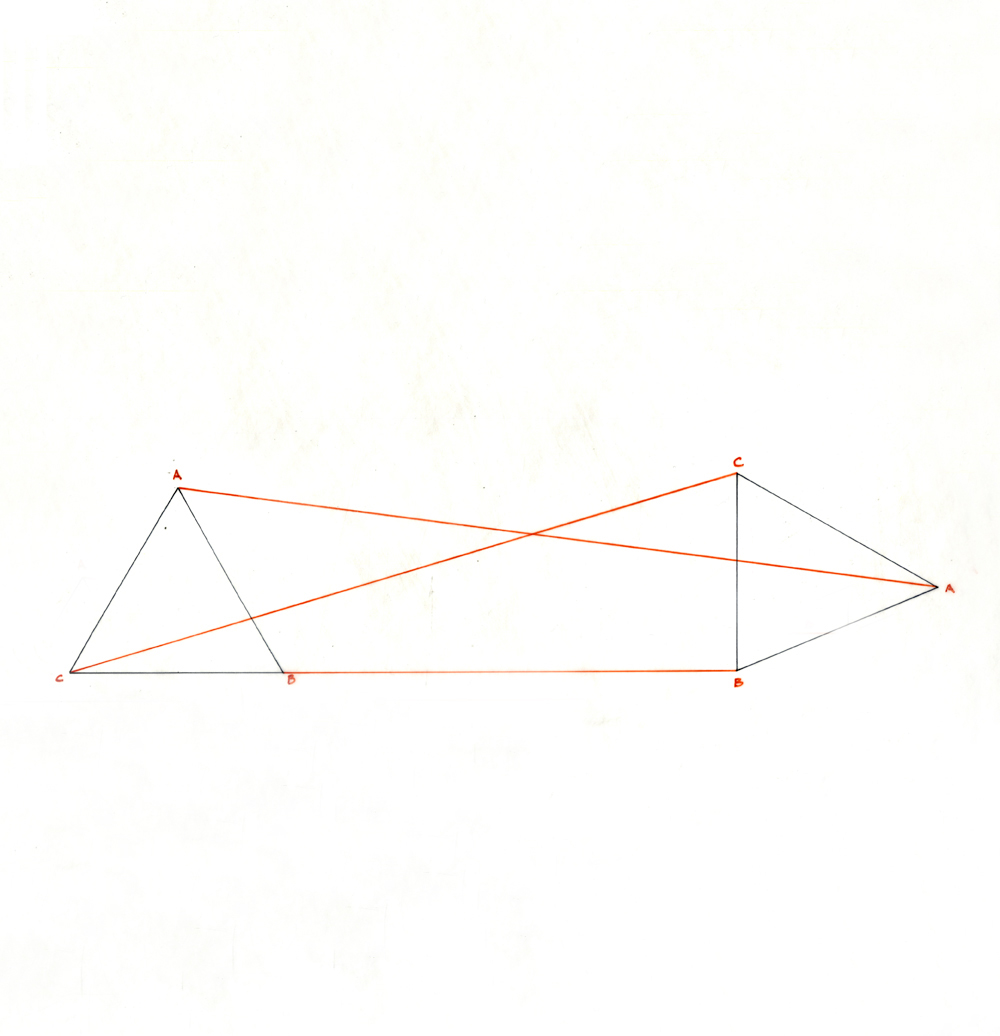
The Proposed
ABC ~ ABC
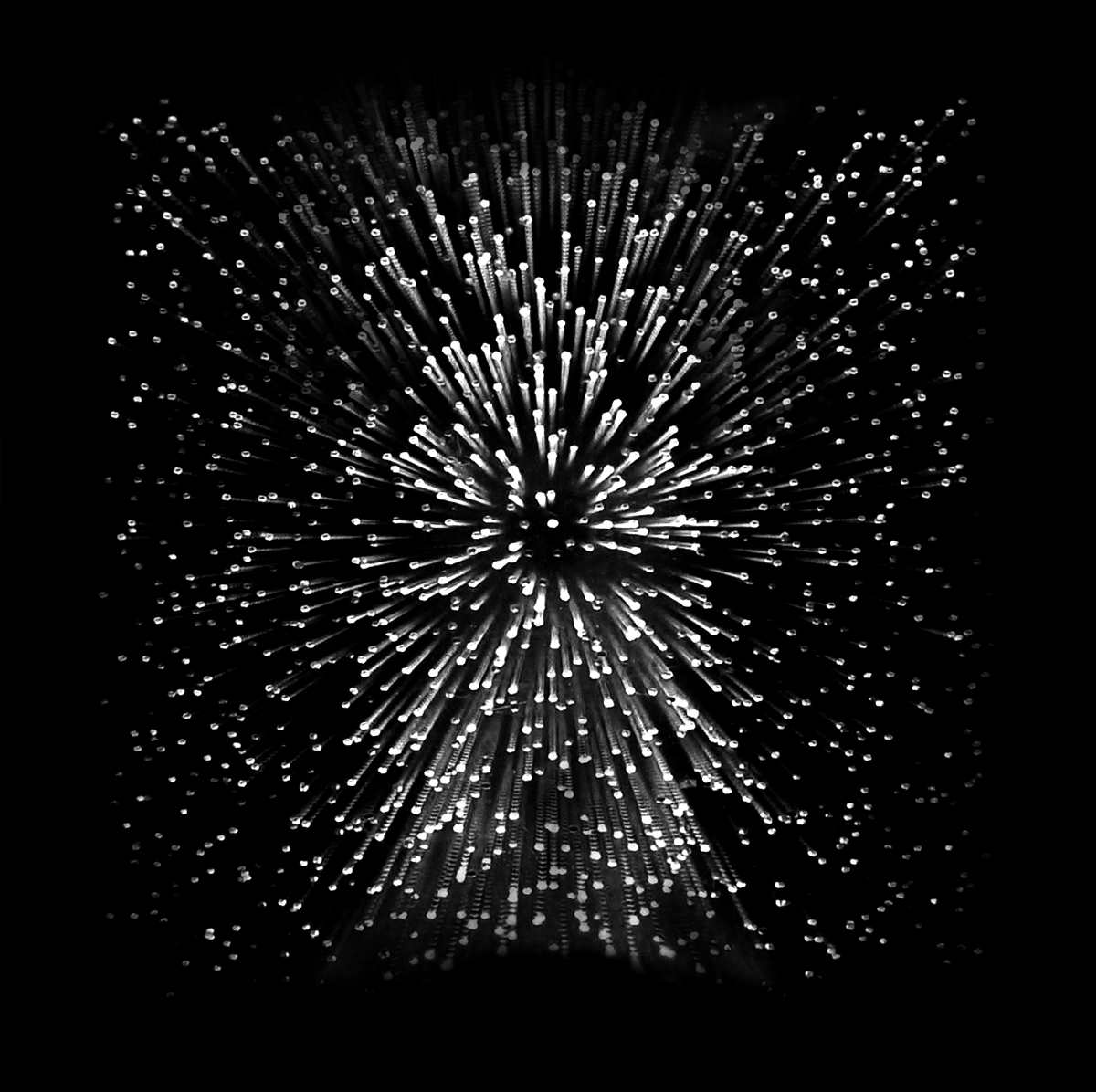
Untitled_P04
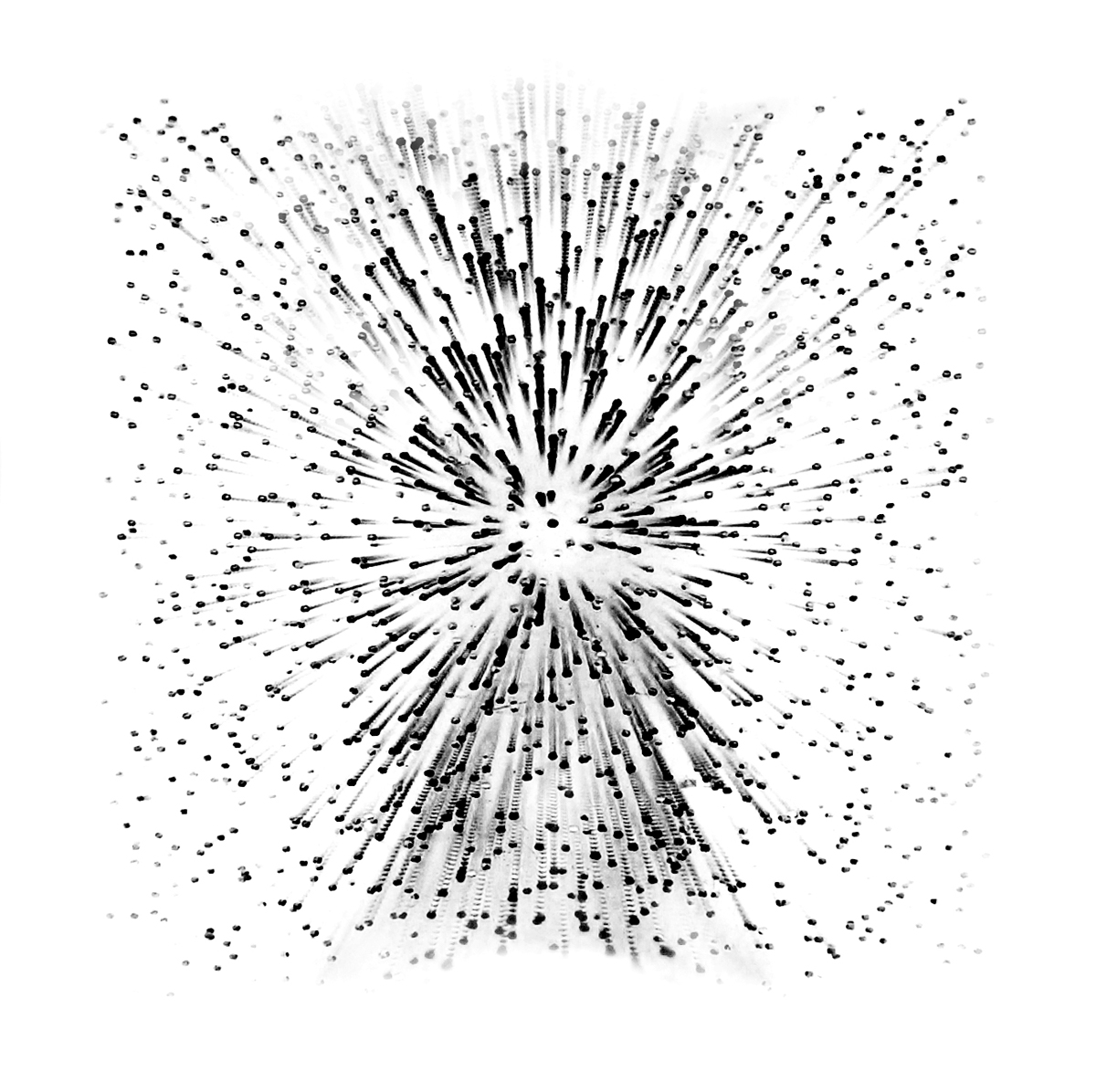
Untitled_N04

No Exposure
for this one,
it’s afraid of
Melanoma

Smear_001
02 minutes
in the sun,
just enough
for freckles

Smear_002
crooked
off-center
for 05 minutes
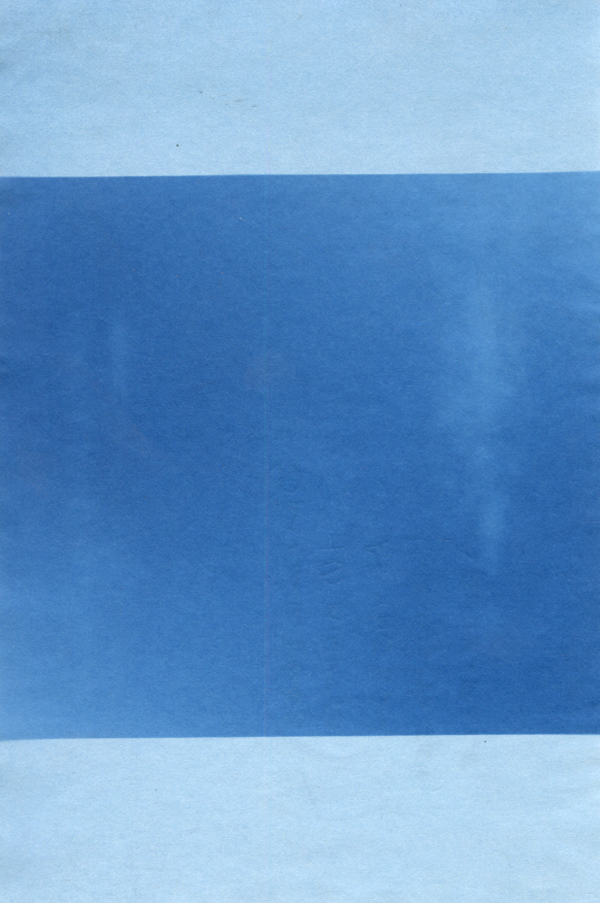
Smear_003
10 minutes
as the sun
begins to set,
about-face

Smear_004
20 minutes
the limit
of dawn

Cubicle_013
5 hours
Just long enough to differentiate each
property’s popularity.
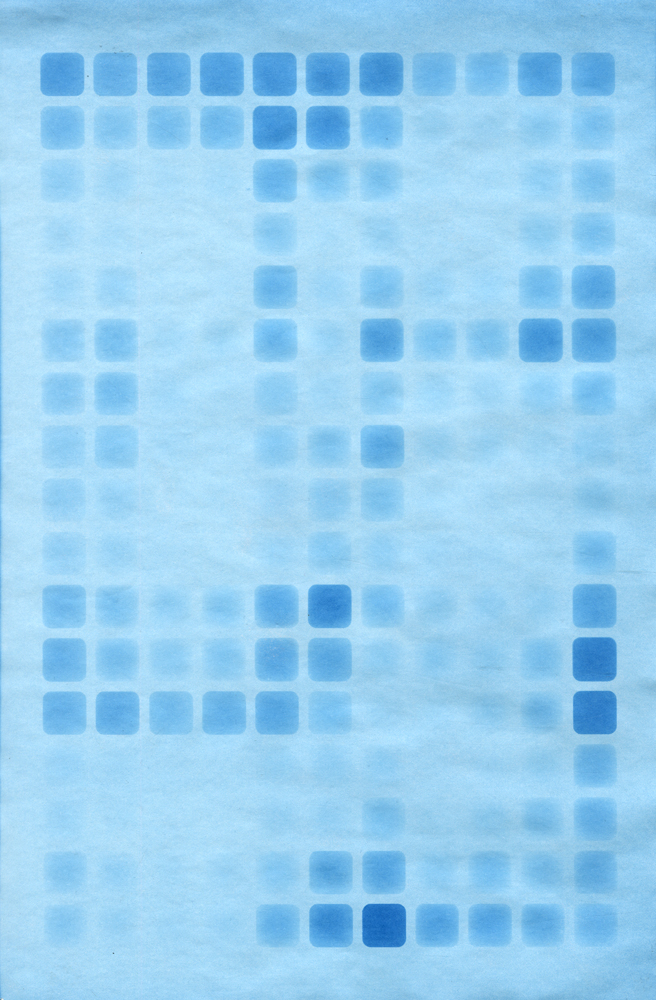
Cubicle_014
304 min.

Cubicle_015
307 minutes
on a half-powered, scratched-up,
low-lumen light-table.
Labeled, Property of BEB.

Stencil_1
The grid.

Stencil_2
plant cells
bubble wrap
city blocks
noli map

Stencil_3
Just an artifact.
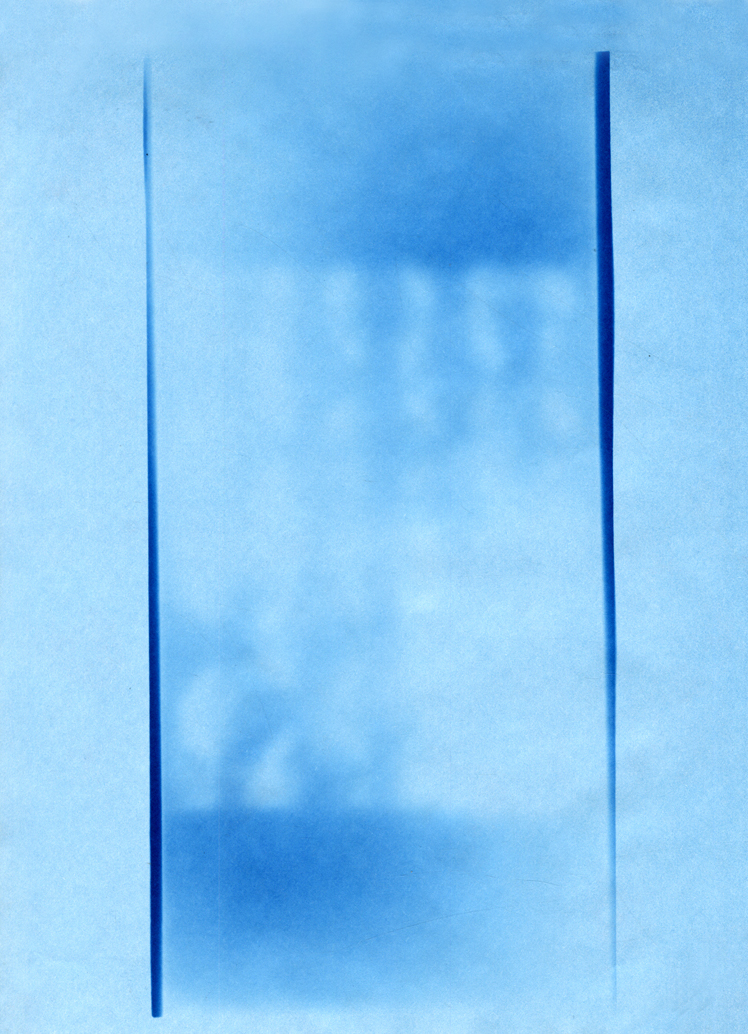
Hauer_P01
25 min.
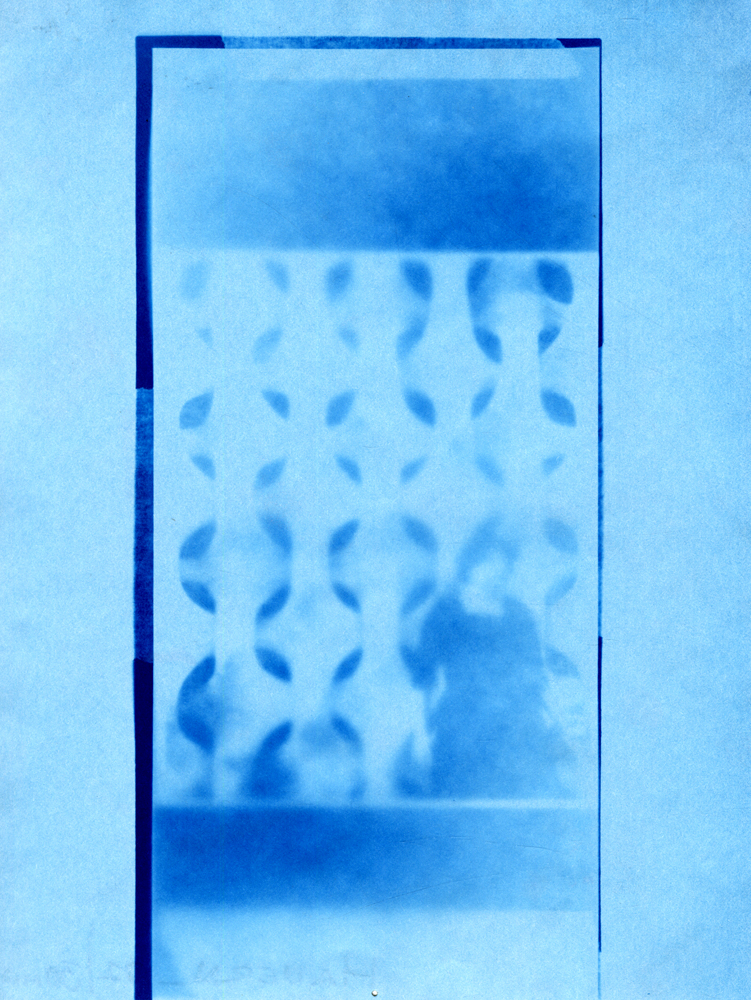
Hauer_N01
35 min.

Hauer_N02
49 minutes of
diffused airspace or
a refraction assessment.

Bubbles_001
09 min.
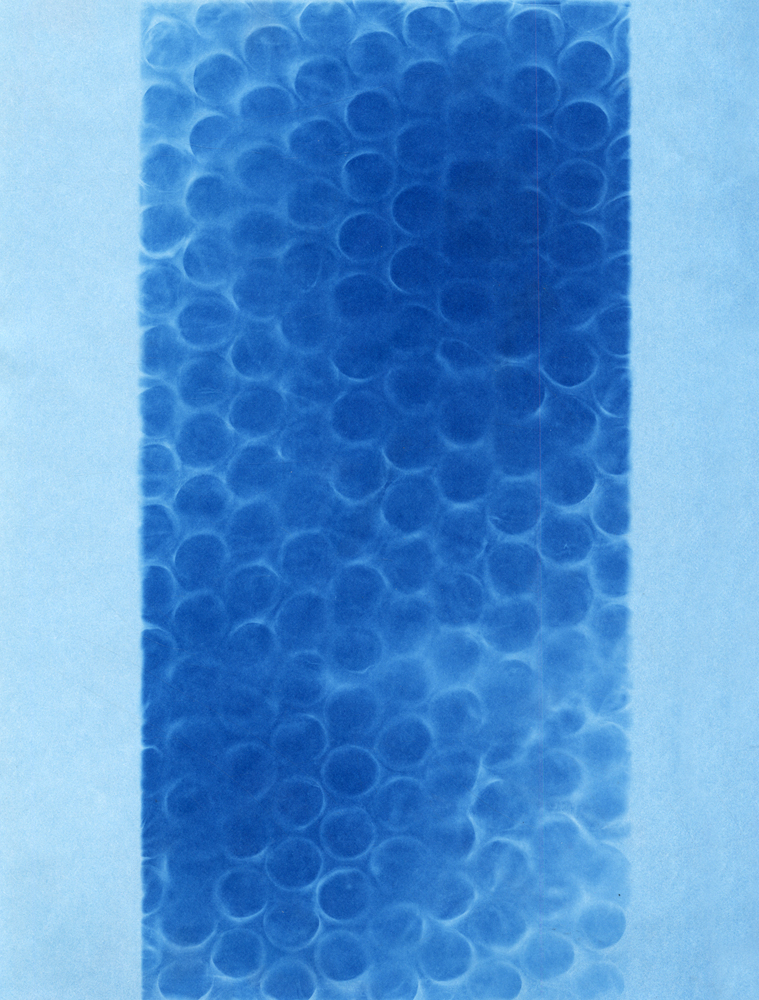
Bubbles_002
12 min.
A variable membrane
to strategically diffuse light.
Which to pop.

Bubbles_003
15 min.
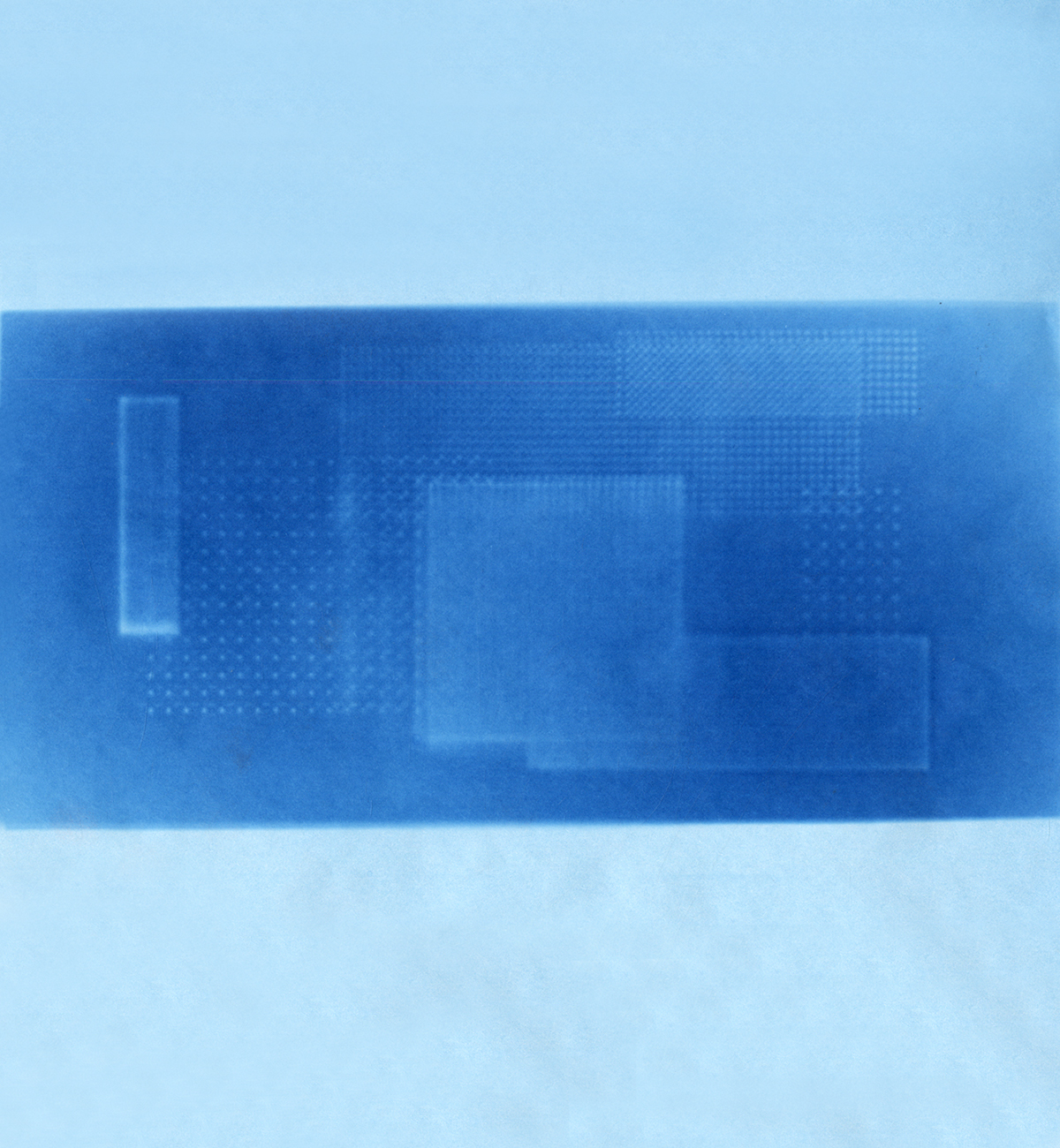
Raster_001
12 min. (about)

Raster_002
20 min.
A look back
for longer than originally viewed.
Over-exposed

Plans Out
12 min.
Escape the room

Compound Form_012
15 min.
A progression of opacity and geometry.
How many build up to one.

