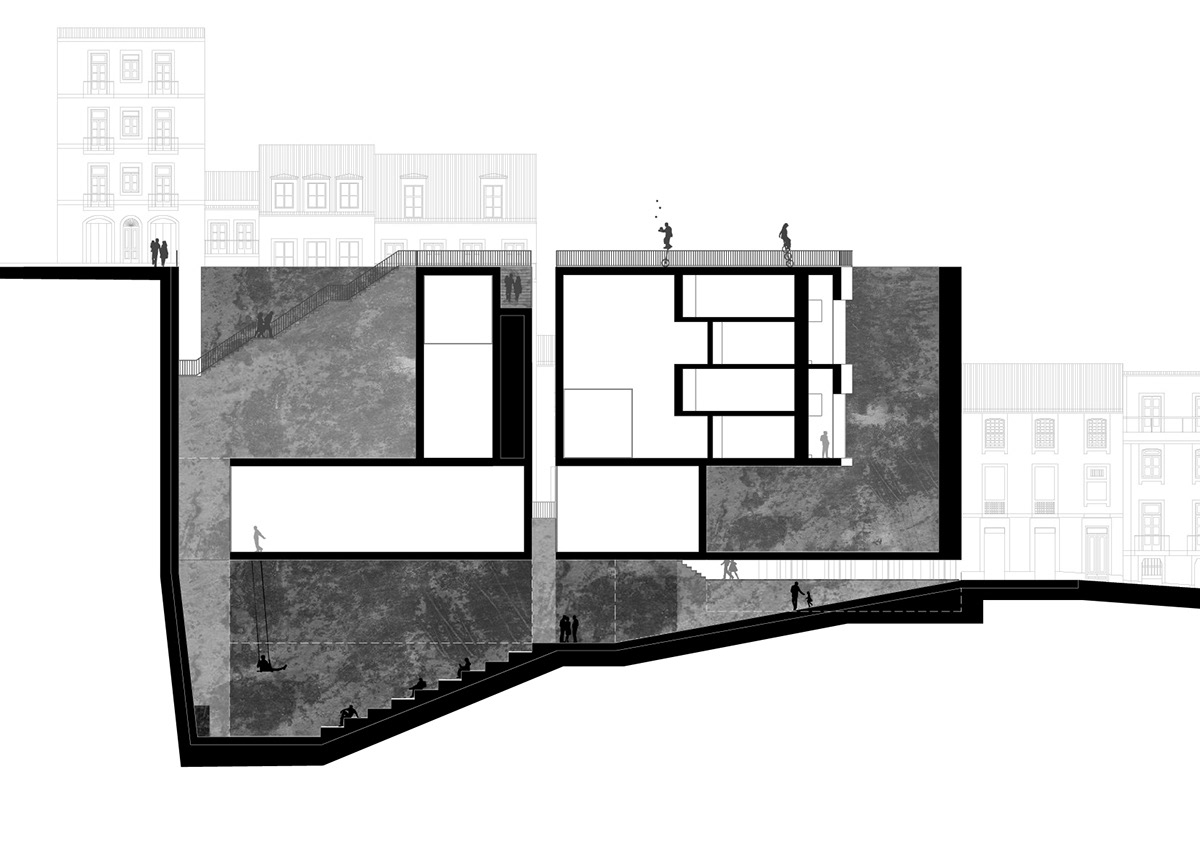





The exercise includes the design of a Student Residence for the school of Chapitô (School of circus and performance arts) that will be inserted in the block of the old Market Chão do Loureiro.
The block works as a transition node between the Pombaline orthogonality and
labyrinthic Alfama, forming a triangle with it vertices at three different heights.
Among the highest and the lowest level of the block there is a height difference of twenty one meters, that take us from an enclosed atmosphere to a total opening environment overlooking the city of Lisbon and the Tagus River.
The project proposes a big volume of twenty meter height that meets the limits of the block based on a foundation "excavated“ between five and twelve feet deep. This big volume is torn by a staircase to break it into three parts, allowing the light to enter the underground level. These stairs, five meters wide, creates a tension between the three volumes resulting from the route and establishes in its interior
corridors that link the three elements.
